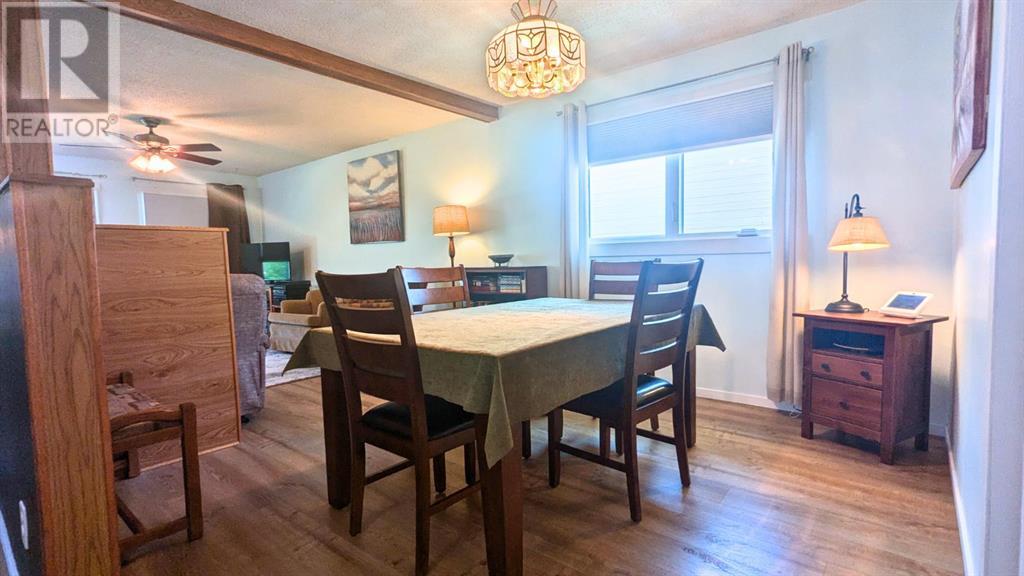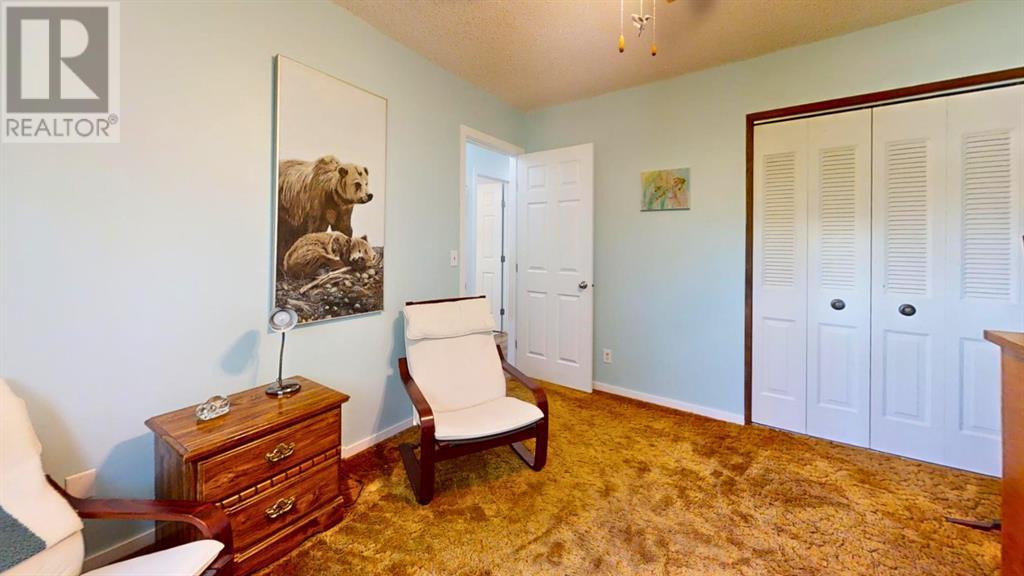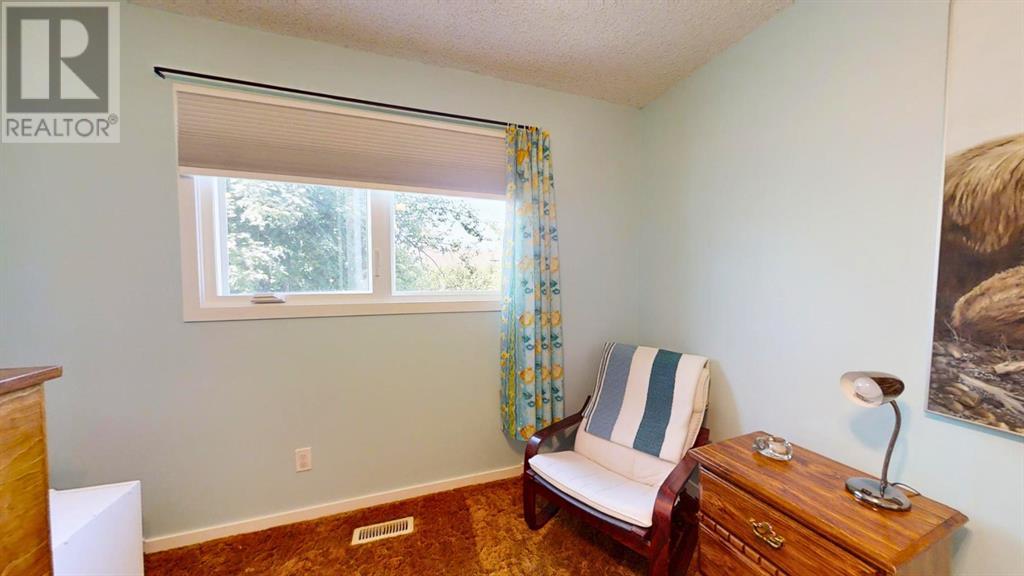2 Bedroom
2 Bathroom
1187 sqft
Bungalow
None
Forced Air
$329,500
This charming 2-bedroom bungalow is a must-see, boasting numerous updates that enhance both comfort and style. As you step inside, you’ll immediately notice the warmth of the living room, which invites you to stay awhile. The home features brand-new windows and doors, bringing in natural light and providing energy efficiency. The heart of the home, the kitchen, has been completely remodeled with stunning new cabinetry, modern appliances—including a dishwasher, fridge, stove, and range hood—and a spacious layout with a large picture window over the sink that offers a delightful view. The flooring throughout the main level has also been updated, adding a fresh, modern touch. The primary bedroom features laminate flooring and a 2-piece ensuite, while the main floor hosts a large 4-piece bathroom. The basement provides ample space for storage, a family room, and a hobby room, ready for your personal touch.Outside, enjoy the privacy of the backyard, enclosed by a new fence. This space is perfect for relaxation and entertaining, with enough room for parking or even to build a single garage. A 10' x 18' shed offers additional storage, and back alley access provides further convenience. Located within walking distance of schools, playgrounds, and a park, this home is perfect for a family ready to create new memories. Schedule a viewing today! (id:52784)
Property Details
|
MLS® Number
|
A2157262 |
|
Property Type
|
Single Family |
|
AmenitiesNearBy
|
Park, Playground, Schools, Shopping |
|
Features
|
See Remarks, Back Lane |
|
ParkingSpaceTotal
|
4 |
|
Plan
|
Plan 8098jk |
|
Structure
|
Shed, None |
Building
|
BathroomTotal
|
2 |
|
BedroomsAboveGround
|
2 |
|
BedroomsTotal
|
2 |
|
Appliances
|
Washer, Refrigerator, Dishwasher, Stove, Dryer |
|
ArchitecturalStyle
|
Bungalow |
|
BasementDevelopment
|
Partially Finished |
|
BasementType
|
Partial (partially Finished) |
|
ConstructedDate
|
1976 |
|
ConstructionMaterial
|
Wood Frame |
|
ConstructionStyleAttachment
|
Detached |
|
CoolingType
|
None |
|
FlooringType
|
Carpeted, Laminate, Linoleum |
|
FoundationType
|
Poured Concrete |
|
HalfBathTotal
|
1 |
|
HeatingFuel
|
Natural Gas |
|
HeatingType
|
Forced Air |
|
StoriesTotal
|
1 |
|
SizeInterior
|
1187 Sqft |
|
TotalFinishedArea
|
1187 Sqft |
|
Type
|
House |
Parking
Land
|
Acreage
|
No |
|
FenceType
|
Fence |
|
LandAmenities
|
Park, Playground, Schools, Shopping |
|
SizeDepth
|
33.53 M |
|
SizeFrontage
|
18.29 M |
|
SizeIrregular
|
6600.00 |
|
SizeTotal
|
6600 Sqft|4,051 - 7,250 Sqft |
|
SizeTotalText
|
6600 Sqft|4,051 - 7,250 Sqft |
|
ZoningDescription
|
R1 |
Rooms
| Level |
Type |
Length |
Width |
Dimensions |
|
Lower Level |
Family Room |
|
|
13.00 Ft x 11.92 Ft |
|
Lower Level |
Living Room |
|
|
22.00 Ft x 16.75 Ft |
|
Lower Level |
Storage |
|
|
11.92 Ft x 8.83 Ft |
|
Lower Level |
Laundry Room |
|
|
20.33 Ft x 12.75 Ft |
|
Main Level |
Primary Bedroom |
|
|
12.92 Ft x 10.67 Ft |
|
Main Level |
2pc Bathroom |
|
|
5.00 Ft x 4.00 Ft |
|
Main Level |
Bedroom |
|
|
11.83 Ft x 10.50 Ft |
|
Main Level |
Living Room/dining Room |
|
|
33.33 Ft x 17.25 Ft |
|
Main Level |
Other |
|
|
16.00 Ft x 11.83 Ft |
|
Main Level |
4pc Bathroom |
|
|
8.50 Ft x 6.83 Ft |
https://www.realtor.ca/real-estate/27297339/5365-6-street-w-claresholm







































