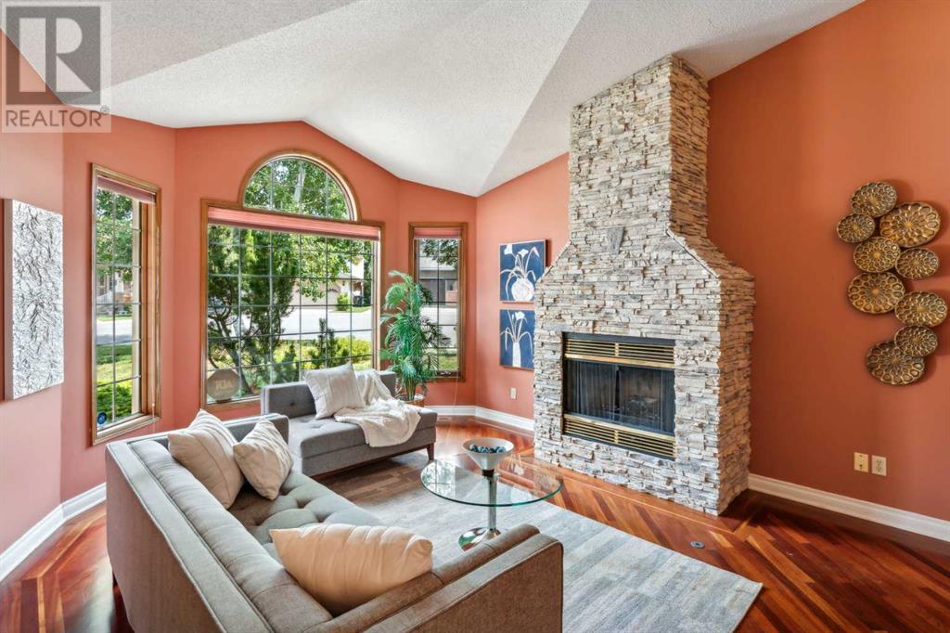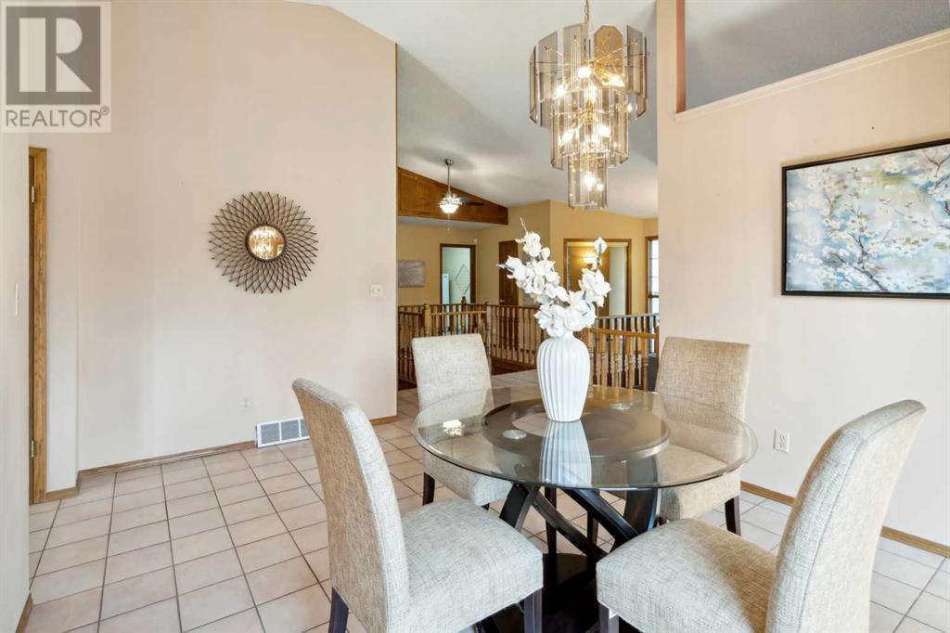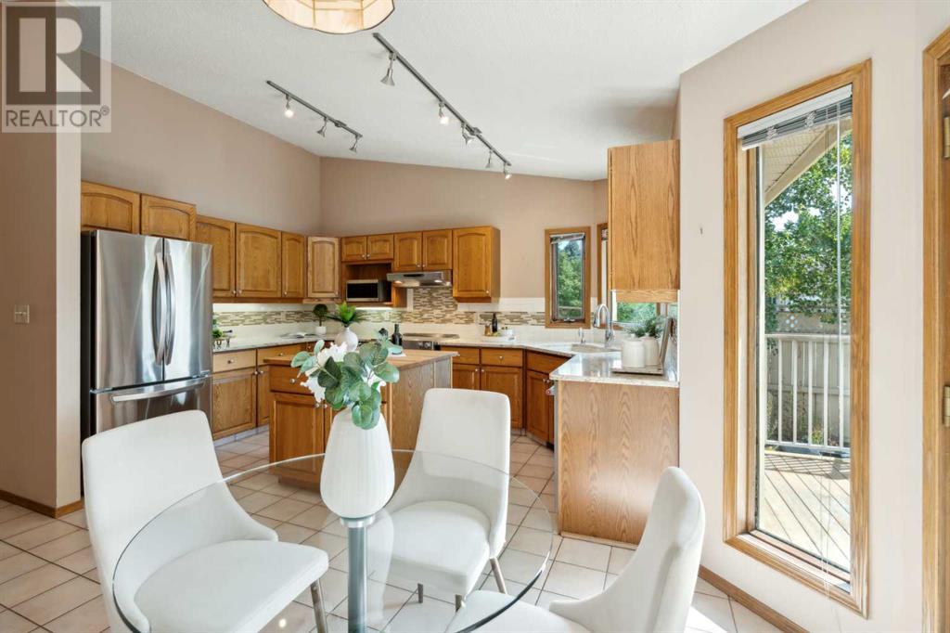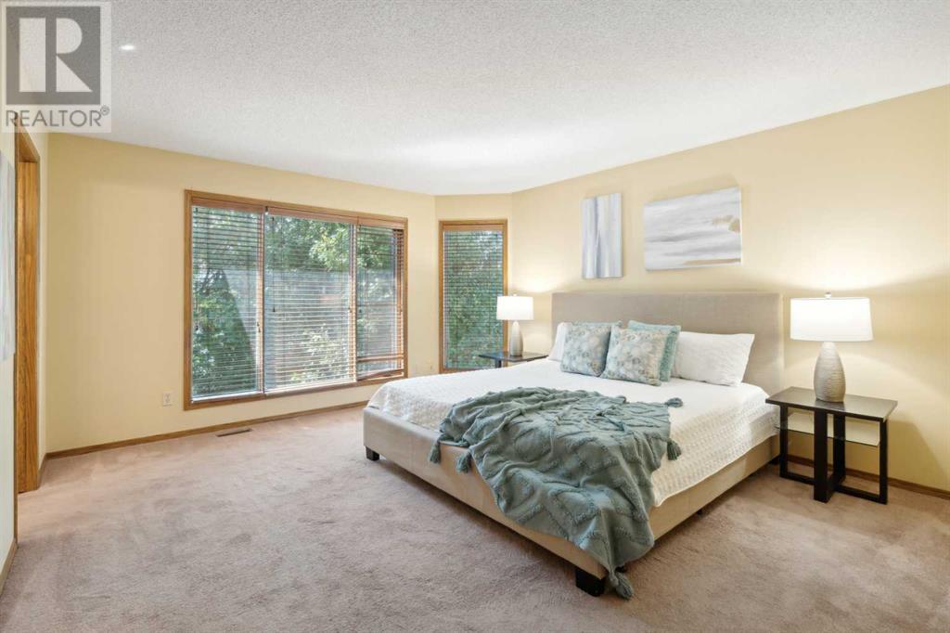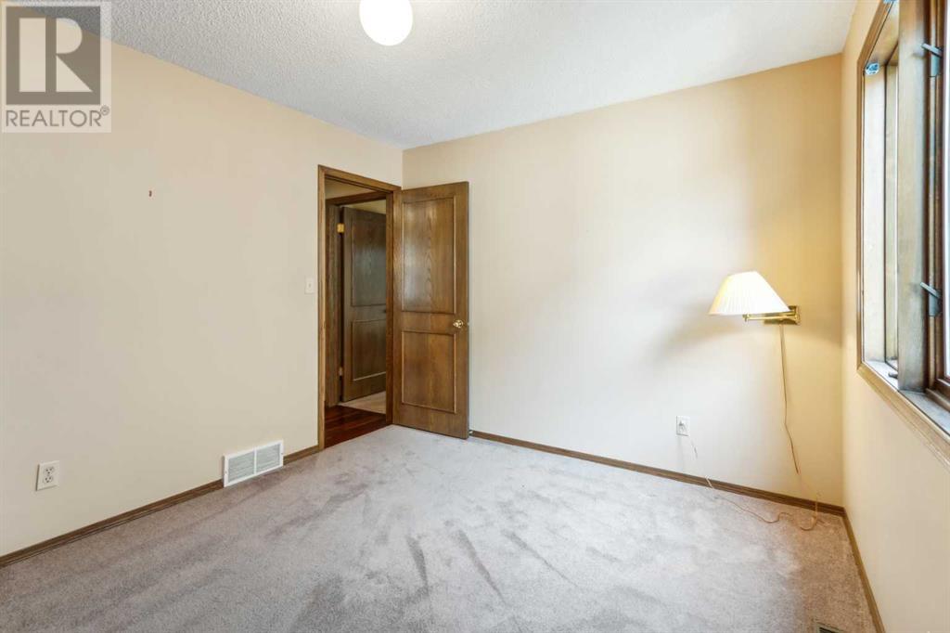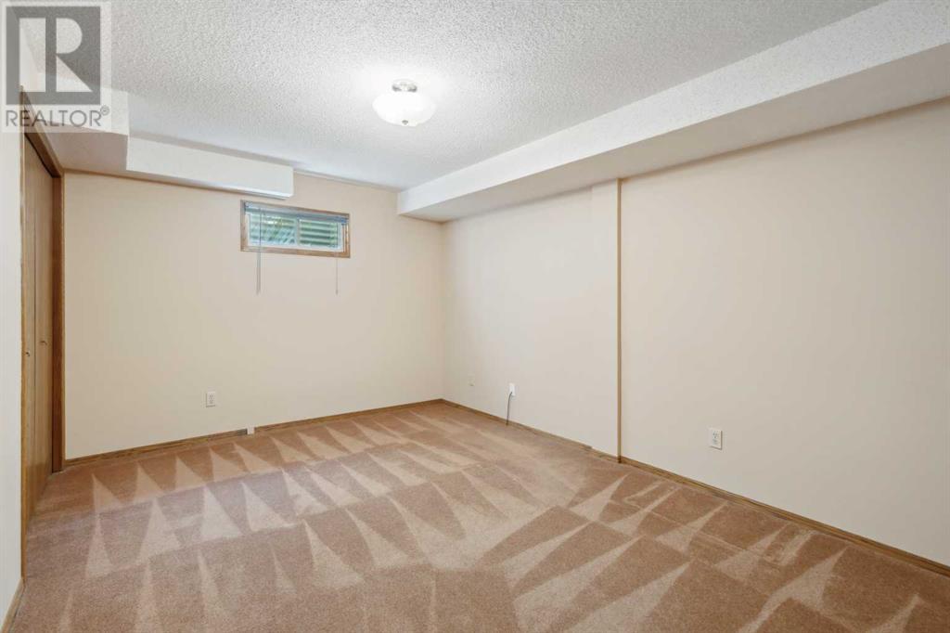31 Scenic Ridge Crescent Nw Calgary, Alberta T3L 1V2
$785,000
** BEAUTIFUL Walk-Out Bungalow ** in estate area of Scenic Acres, close to the community parks, the ravine path system, Twin Arenas and so much more. ** VERY quick access to Crowfoot Shopping Centre, Bowness -- Baker & Bowmont PARKS, the LRT station and several major traffic arteries. This corner lot has additional parking, and it has a large “RV pad” for your trailer and/or outdoor toys. ** When stepping into the entrance - you are greeted to a spacious front room with gleaming hardwood floors, VAULTED ceilings and a warm & cozy fireplace -and- a formal dining room - great for family dining or those special occasions. ** The kitchen is bright and airy with tons of natural light, a serving island, an eating nook with direct access to the huge “SUNNY SOUTH” deck area. It features upgraded granite counter tops and Stainless-Steel appliance package. ** Down the hall is a great master bedroom with a SPACIOUS ensuite featuring a corner soaker tub PLUS a separate shower and a good size WALK-IN closet. The secondary bedroom is a nice size with ample closet space -and- the main bathroom features a Step-In Tub. The MAIN FLOOR LAUNDRY and back entry are spacious and have space for that extra fridge/freezer. ** Going down the elegant centre staircase you enter a very large family –and-- games room area with a wet bar, tons of quality bookshelves and custom woodwork. This room is very bright and airy with SUNNY SOUTH exposure and patio doors to a VERY private patio area and backyard oasis. There is a large secondary bedroom with ample closet and a full 4 pce bathroom. In addition, this home has TONS of storage and extra shelving. ** NOTE: with all the changes to the City of Calgary – this property could possibly be adapted to have a SECONDARY Suite and/or nanny quarters. (must meet City of Calgary zoning and development guidelines) ** CHECK-it-OUT ** (id:52784)
Property Details
| MLS® Number | A2140985 |
| Property Type | Single Family |
| Neigbourhood | Scenic Acres |
| Community Name | Scenic Acres |
| Features | Other |
| ParkingSpaceTotal | 4 |
| Plan | 8911836 |
| Structure | Deck |
Building
| BathroomTotal | 3 |
| BedroomsAboveGround | 2 |
| BedroomsBelowGround | 2 |
| BedroomsTotal | 4 |
| Appliances | Range - Gas, Range - Electric, Freezer |
| ArchitecturalStyle | Bungalow |
| BasementDevelopment | Finished |
| BasementType | Full (finished) |
| ConstructedDate | 1990 |
| ConstructionStyleAttachment | Detached |
| CoolingType | None |
| ExteriorFinish | Brick, Stucco |
| FireplacePresent | Yes |
| FireplaceTotal | 1 |
| FlooringType | Carpeted, Ceramic Tile, Hardwood |
| FoundationType | Wood |
| HeatingFuel | Natural Gas |
| HeatingType | Forced Air |
| StoriesTotal | 1 |
| SizeInterior | 1638.63 Sqft |
| TotalFinishedArea | 1638.63 Sqft |
| Type | House |
Parking
| Attached Garage | 2 |
Land
| Acreage | No |
| FenceType | Fence |
| SizeDepth | 31.2 M |
| SizeFrontage | 17.4 M |
| SizeIrregular | 508.00 |
| SizeTotal | 508 M2|4,051 - 7,250 Sqft |
| SizeTotalText | 508 M2|4,051 - 7,250 Sqft |
| ZoningDescription | R-c1 |
Rooms
| Level | Type | Length | Width | Dimensions |
|---|---|---|---|---|
| Lower Level | Family Room | 39.67 Ft x 14.25 Ft | ||
| Lower Level | Bedroom | 13.83 Ft x 10.42 Ft | ||
| Lower Level | Bedroom | 12.50 Ft x 9.92 Ft | ||
| Lower Level | Storage | 28.25 Ft x 12.67 Ft | ||
| Lower Level | 4pc Bathroom | 8.58 Ft x 6.50 Ft | ||
| Main Level | Living Room | 16.75 Ft x 13.17 Ft | ||
| Main Level | Dining Room | 14.75 Ft x 11.25 Ft | ||
| Main Level | Other | 17.17 Ft x 14.17 Ft | ||
| Main Level | Primary Bedroom | 15.17 Ft x 13.50 Ft | ||
| Main Level | Bedroom | 11.50 Ft x 10.00 Ft | ||
| Main Level | Laundry Room | 10.00 Ft x 8.92 Ft | ||
| Main Level | 4pc Bathroom | 9.67 Ft x 4.92 Ft | ||
| Main Level | 4pc Bathroom | 10.08 Ft x 8.33 Ft |
https://www.realtor.ca/real-estate/27301542/31-scenic-ridge-crescent-nw-calgary-scenic-acres
Interested?
Contact us for more information





