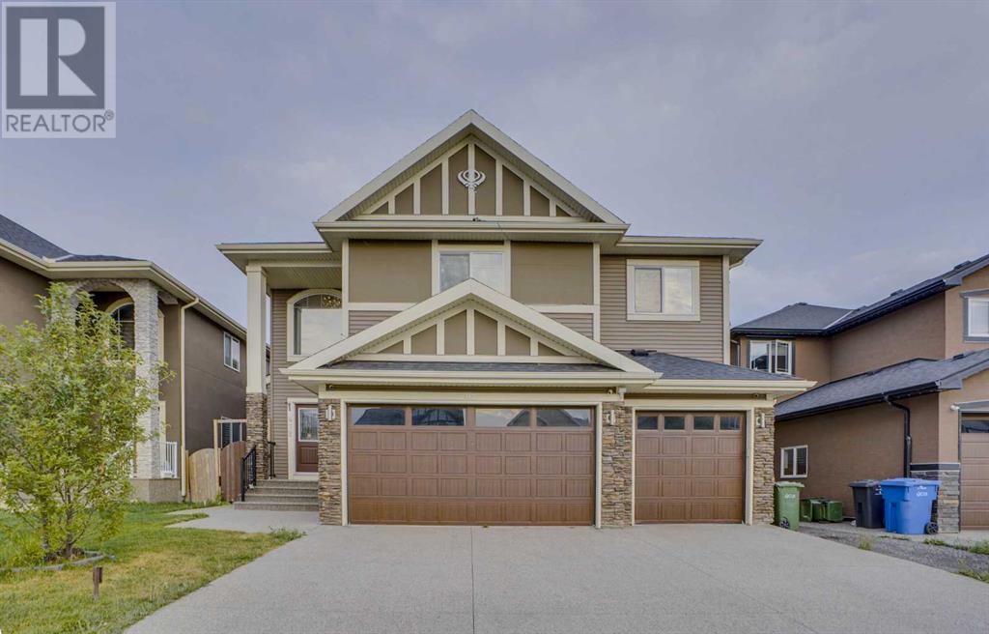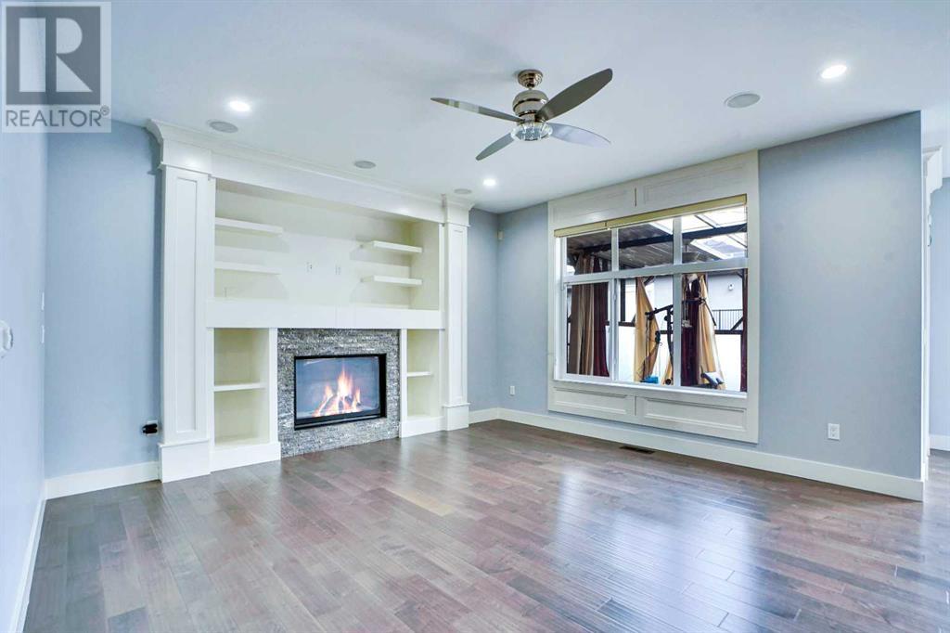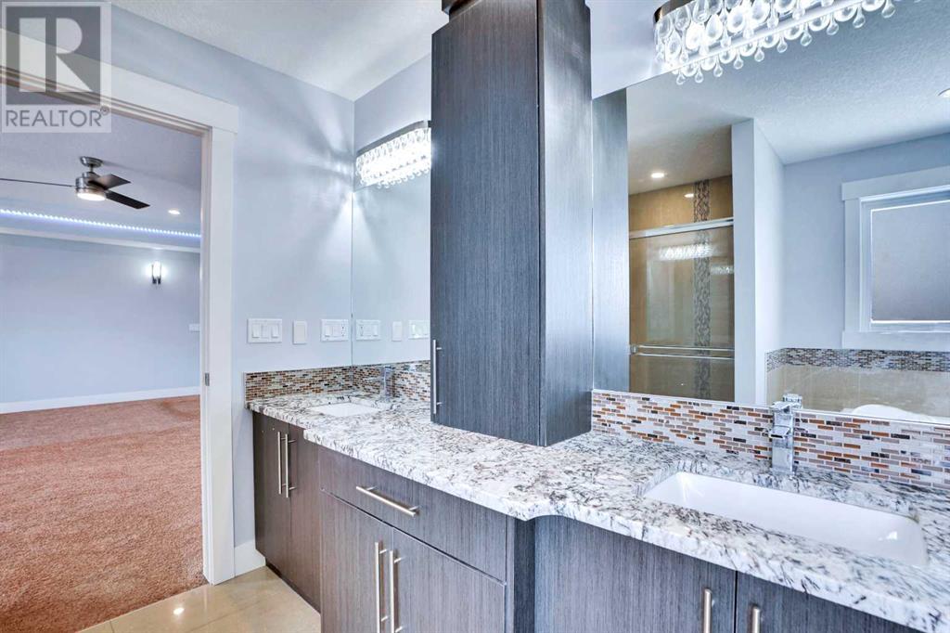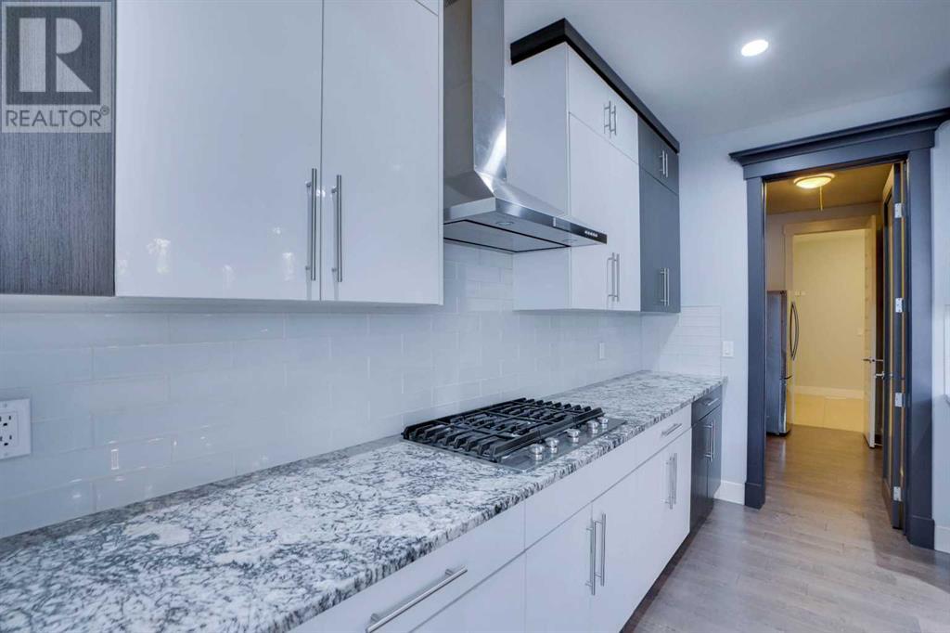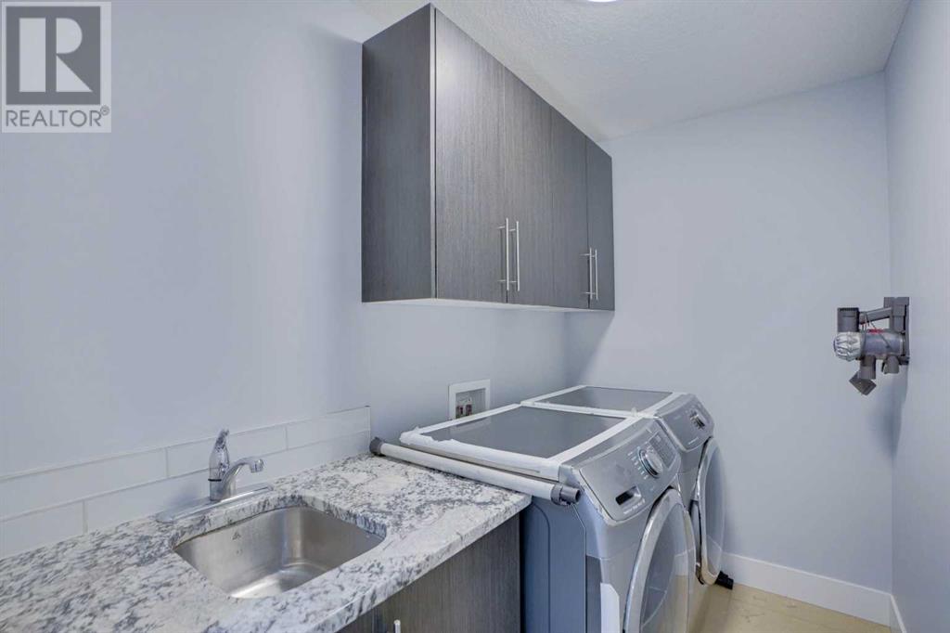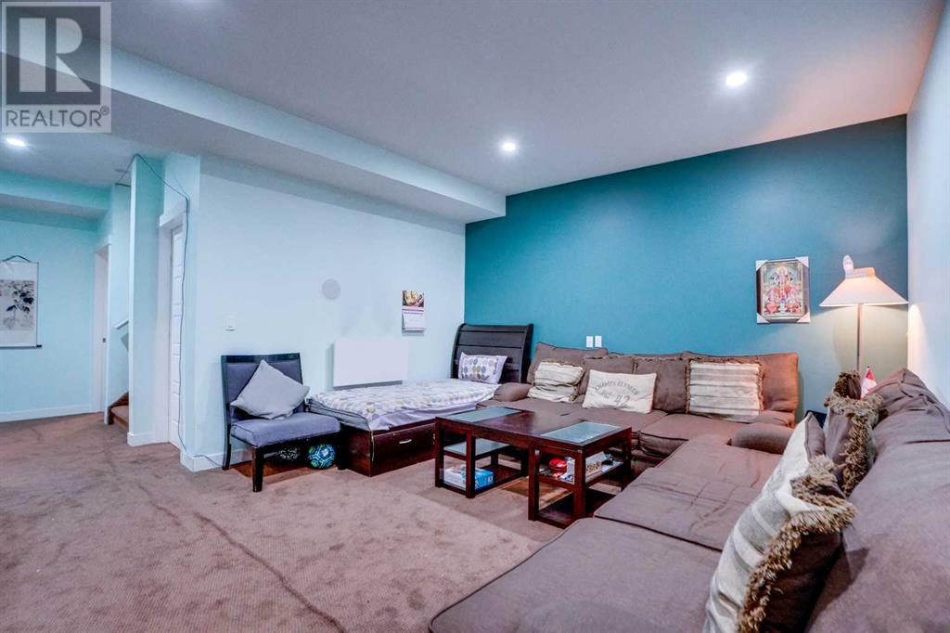412 Kinniburgh Boulevard Chestermere, Alberta T1X 0N3
$989,000
Location !!!! Location !!!! Location !!!! GORGEOUS custom built home. This home offers a Beautiful floor-plan with a Triple attached garage. Large foyer with OPEN TO BELOW leads to this Spacious Open Concept home. Main floor has a large living area, Bedroom/Den, Family Room with gas fireplace, GOURMET Kitchen with SS Appliances & Granite Counters, walk through pantry which is convenient when transferring groceries from garage to the kitchen. An eating nook that leads you to your HUGE COVERED deck & mudroom with built ins & bath on main floor. Upstairs you’ll find a bonus room, VERY LARGE master suite with a 5 piece en-suite & big walk-through closet with built in shelving ,2nd level laundry room. An additional 3 Bedrooms each with walk-in closets. As well as 2ND ENSUITE. Fully finished basement with illegal BASEMENT SUITE currently RENTED OUT with SIDE ENTRANCE which offers 2 Bedrooms, Full Bath, 2nd Laundry, HUGE living room & FULL size kitchen. Easy to show. (id:52784)
Property Details
| MLS® Number | A2156608 |
| Property Type | Single Family |
| Community Name | Kinniburgh |
| AmenitiesNearBy | Golf Course, Playground, Schools, Shopping |
| CommunityFeatures | Golf Course Development |
| Features | See Remarks, Other, No Animal Home, No Smoking Home |
| ParkingSpaceTotal | 6 |
| Plan | 0813311 |
| Structure | See Remarks |
Building
| BathroomTotal | 5 |
| BedroomsAboveGround | 5 |
| BedroomsBelowGround | 2 |
| BedroomsTotal | 7 |
| Appliances | Washer, Refrigerator, Cooktop - Gas, Dishwasher, Stove, Oven, Dryer, Microwave, Hood Fan, Window Coverings, Garage Door Opener |
| BasementFeatures | Suite |
| BasementType | Full |
| ConstructedDate | 2015 |
| ConstructionMaterial | Wood Frame |
| ConstructionStyleAttachment | Detached |
| CoolingType | See Remarks |
| ExteriorFinish | Stone, Vinyl Siding |
| FireplacePresent | Yes |
| FireplaceTotal | 1 |
| FlooringType | Carpeted, Concrete, Hardwood |
| FoundationType | Poured Concrete |
| HalfBathTotal | 1 |
| HeatingType | Forced Air |
| StoriesTotal | 2 |
| SizeInterior | 3043.57 Sqft |
| TotalFinishedArea | 3043.57 Sqft |
| Type | House |
Parking
| Attached Garage | 3 |
Land
| Acreage | No |
| FenceType | Fence |
| LandAmenities | Golf Course, Playground, Schools, Shopping |
| SizeDepth | 110 M |
| SizeFrontage | 49.23 M |
| SizeIrregular | 5411.00 |
| SizeTotal | 5411 Sqft|4,051 - 7,250 Sqft |
| SizeTotalText | 5411 Sqft|4,051 - 7,250 Sqft |
| ZoningDescription | R-1 |
Rooms
| Level | Type | Length | Width | Dimensions |
|---|---|---|---|---|
| Basement | 4pc Bathroom | 8.00 Ft x 5.00 Ft | ||
| Basement | Bedroom | 12.25 Ft x 9.00 Ft | ||
| Basement | Bedroom | 10.25 Ft x 11.92 Ft | ||
| Basement | Dining Room | 13.83 Ft x 10.50 Ft | ||
| Basement | Kitchen | 12.17 Ft x 6.67 Ft | ||
| Basement | Living Room | 17.00 Ft x 13.92 Ft | ||
| Basement | Furnace | 12.50 Ft x 11.67 Ft | ||
| Main Level | Living Room | 15.00 Ft x 14.58 Ft | ||
| Main Level | Kitchen | 17.42 Ft x 14.08 Ft | ||
| Main Level | Other | 10.75 Ft x 8.75 Ft | ||
| Main Level | Office | 11.00 Ft x 10.00 Ft | ||
| Main Level | Other | 5.75 Ft x 10.00 Ft | ||
| Main Level | Dining Room | 14.00 Ft x 8.67 Ft | ||
| Main Level | 2pc Bathroom | 5.92 Ft x 5.00 Ft | ||
| Upper Level | Primary Bedroom | 20.83 Ft x 21.33 Ft | ||
| Upper Level | Bedroom | 14.25 Ft x 13.50 Ft | ||
| Upper Level | Bedroom | 12.67 Ft x 9.92 Ft | ||
| Upper Level | Bedroom | 16.00 Ft x 14.25 Ft | ||
| Upper Level | Bedroom | 15.75 Ft x 10.33 Ft | ||
| Upper Level | Laundry Room | 8.42 Ft x 5.17 Ft | ||
| Upper Level | 5pc Bathroom | 11.58 Ft x 14.67 Ft | ||
| Upper Level | 4pc Bathroom | 4.92 Ft x 8.25 Ft | ||
| Upper Level | 4pc Bathroom | 10.58 Ft x 5.00 Ft |
https://www.realtor.ca/real-estate/27295089/412-kinniburgh-boulevard-chestermere-kinniburgh
Interested?
Contact us for more information






