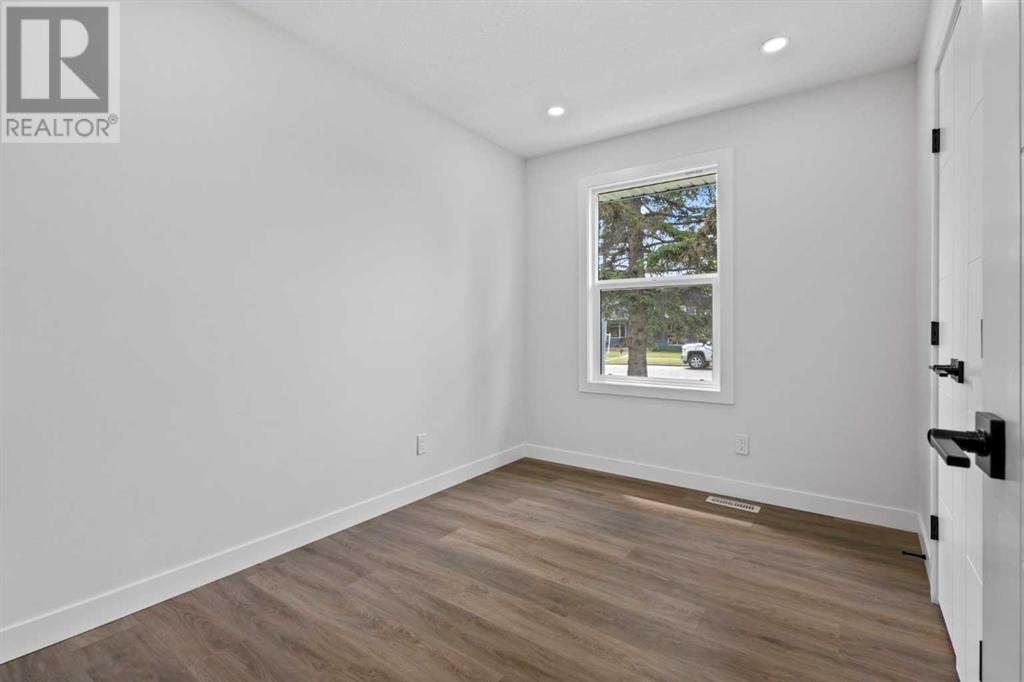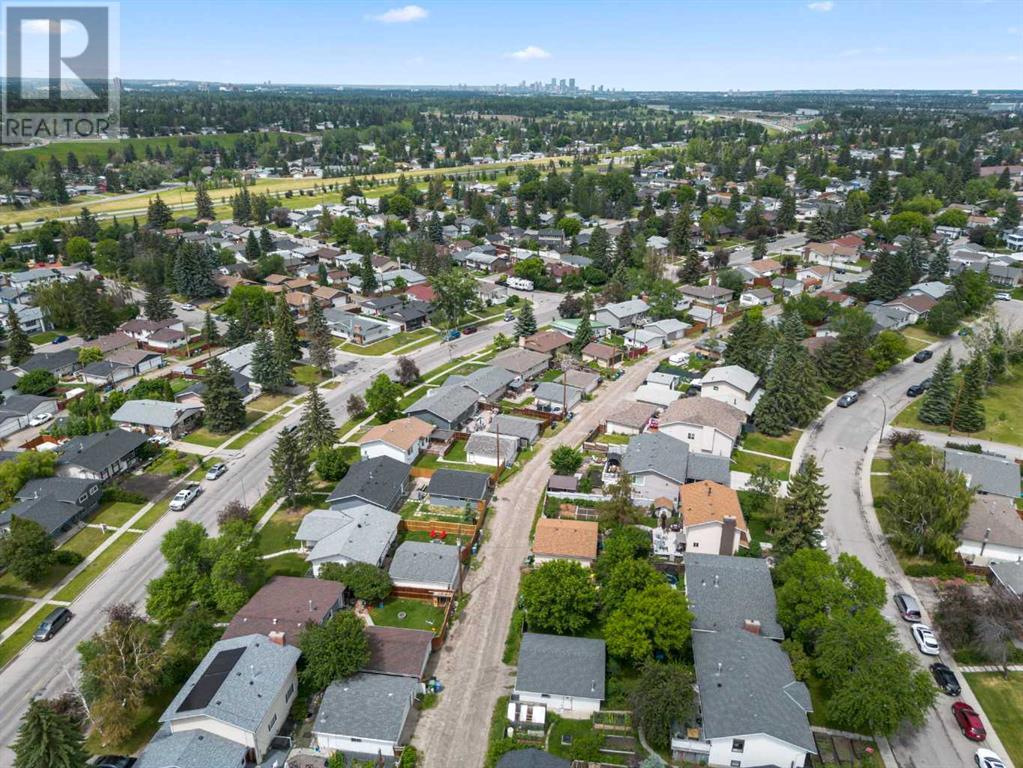252 Queensland Drive Se Calgary, Alberta T2J 3R8
$685,000
Welcome to this beautifully renovated home located in the mature and picturesque neighborhood of Queensland. This home has been meticulously renovated with high-quality finishes and modern amenities, offering both comfort and style. Key features include a brand new roof, updated plumbing and electrical work complete with modern pot lights. The brand new windows enhance energy efficiency and aesthetic appeal. Recent updates include a hot water tank and furnace. The exterior boasts brand new vinyl siding on both the house and garage, along with new soffits, gutters, and fencing, ensuring a fresh and polished look. The brand new garage door and brand new fence adds to the home’s curb appeal and functionality.Inside, you'll find LVP flooring throughout, providing a durable and stylish foundation. The kitchen features sleek quartz countertops, and the washroom and wet bar are adorned with high-quality porcelain tiles. An electric fireplace adds warmth and ambiance to the basement space, while Samsung appliances offer modern and reliable kitchen amenities.This spacious home offers five bedrooms and 2.5 bathrooms, with three bedrooms on the upper level and two in the finished basement, which also includes a wet bar. A double garage provides ample parking and storage space.Situated in a prime location, with access to fish creek park, minutes away from Bow river. Queensland offers access to nearby transit, all within less than four kilometers, making commuting a breeze. Proximity to Deerfoot Trail ensures that downtown Calgary is only a 20-minute drive away. This home perfectly combines modern updates with a convenient location in the desirable community of Queensland. Don’t miss the opportunity to make this stunning property your new home! (id:52784)
Property Details
| MLS® Number | A2157347 |
| Property Type | Single Family |
| Neigbourhood | Deer Ridge |
| Community Name | Queensland |
| AmenitiesNearBy | Playground, Recreation Nearby, Schools, Shopping |
| Features | Back Lane, Pvc Window |
| ParkingSpaceTotal | 3 |
| Plan | 731317 |
| Structure | None |
Building
| BathroomTotal | 3 |
| BedroomsAboveGround | 3 |
| BedroomsBelowGround | 2 |
| BedroomsTotal | 5 |
| Appliances | Refrigerator, Oven - Electric, Dishwasher, Range, Microwave, Washer & Dryer |
| ArchitecturalStyle | Bungalow |
| BasementDevelopment | Finished |
| BasementType | Full (finished) |
| ConstructedDate | 1973 |
| ConstructionMaterial | Wood Frame |
| ConstructionStyleAttachment | Detached |
| CoolingType | None |
| ExteriorFinish | Vinyl Siding |
| FireplacePresent | Yes |
| FireplaceTotal | 1 |
| FlooringType | Carpeted, Tile, Vinyl Plank |
| FoundationType | Poured Concrete |
| HalfBathTotal | 1 |
| HeatingType | Forced Air |
| StoriesTotal | 1 |
| SizeInterior | 1132 Sqft |
| TotalFinishedArea | 1132 Sqft |
| Type | House |
Parking
| Detached Garage | 2 |
Land
| Acreage | No |
| FenceType | Fence |
| LandAmenities | Playground, Recreation Nearby, Schools, Shopping |
| SizeFrontage | 15.35 M |
| SizeIrregular | 538.00 |
| SizeTotal | 538 M2|4,051 - 7,250 Sqft |
| SizeTotalText | 538 M2|4,051 - 7,250 Sqft |
| ZoningDescription | R-c1 |
Rooms
| Level | Type | Length | Width | Dimensions |
|---|---|---|---|---|
| Basement | Bedroom | 12.83 Ft x 8.33 Ft | ||
| Basement | Bedroom | 12.58 Ft x 12.92 Ft | ||
| Basement | 3pc Bathroom | 9.25 Ft x 4.92 Ft | ||
| Basement | Laundry Room | 12.92 Ft x 11.92 Ft | ||
| Basement | Other | 4.67 Ft x 8.25 Ft | ||
| Basement | Recreational, Games Room | 23.08 Ft x 24.58 Ft | ||
| Main Level | Primary Bedroom | 12.67 Ft x 10.50 Ft | ||
| Main Level | Bedroom | 9.33 Ft x 9.42 Ft | ||
| Main Level | Bedroom | 10.50 Ft x 8.00 Ft | ||
| Main Level | 2pc Bathroom | 4.58 Ft x 4.83 Ft | ||
| Main Level | 4pc Bathroom | 7.42 Ft x 4.83 Ft | ||
| Main Level | Kitchen | 16.17 Ft x 8.42 Ft | ||
| Main Level | Living Room | 23.67 Ft x 14.67 Ft |
https://www.realtor.ca/real-estate/27293520/252-queensland-drive-se-calgary-queensland
Interested?
Contact us for more information




















































