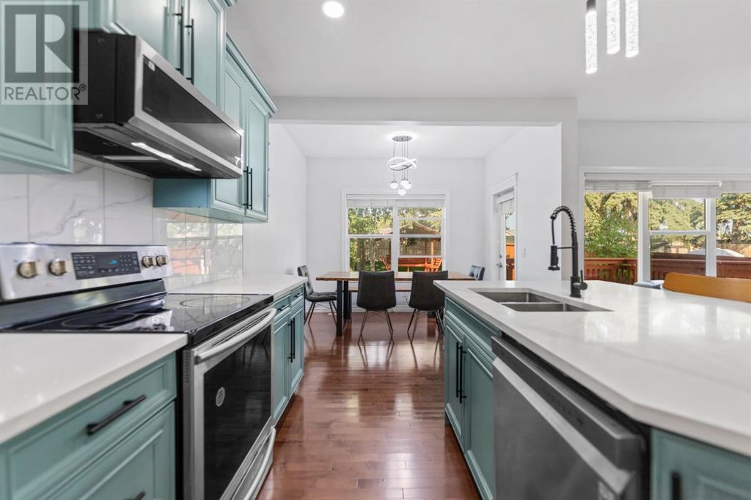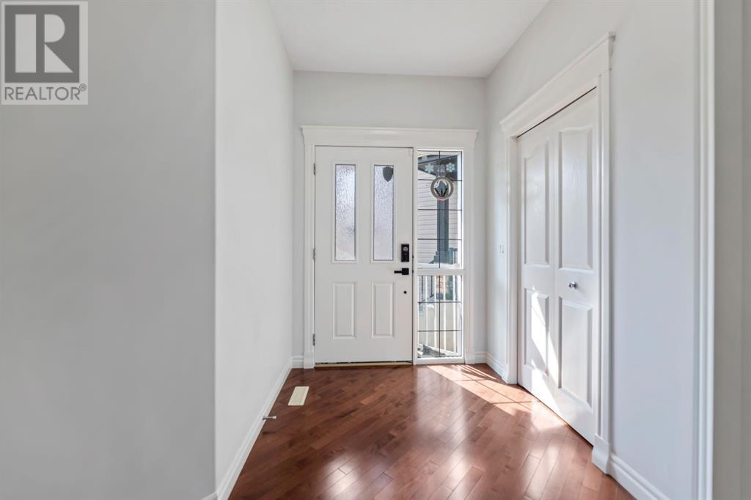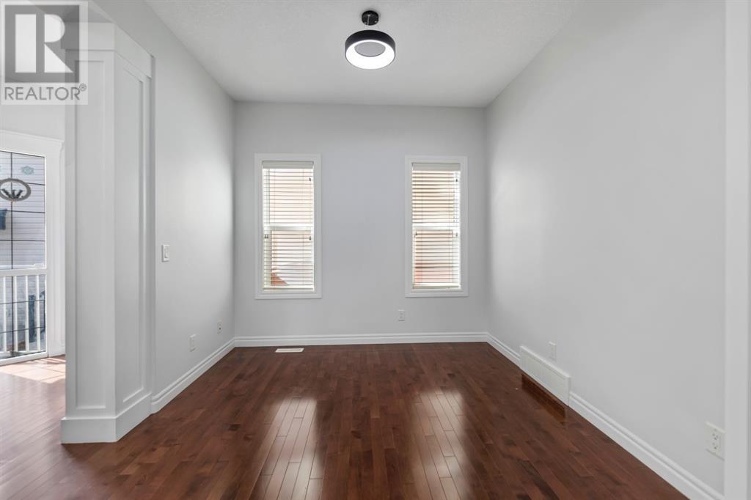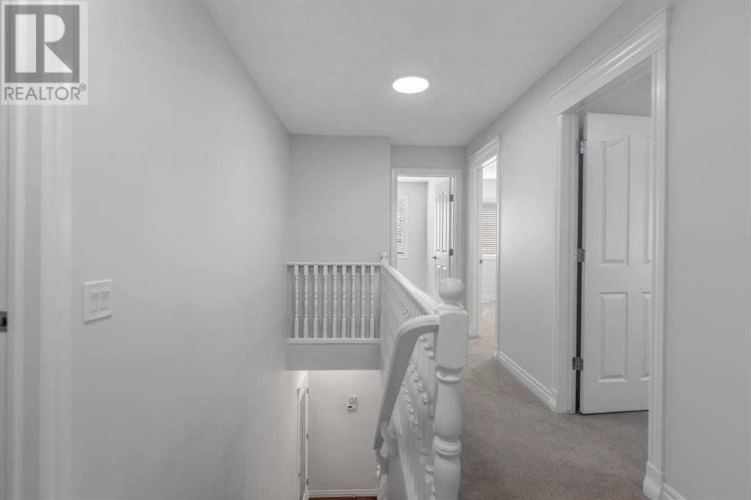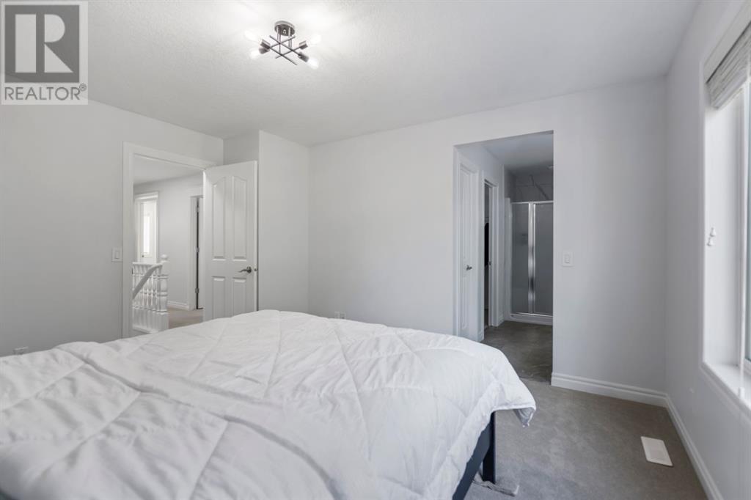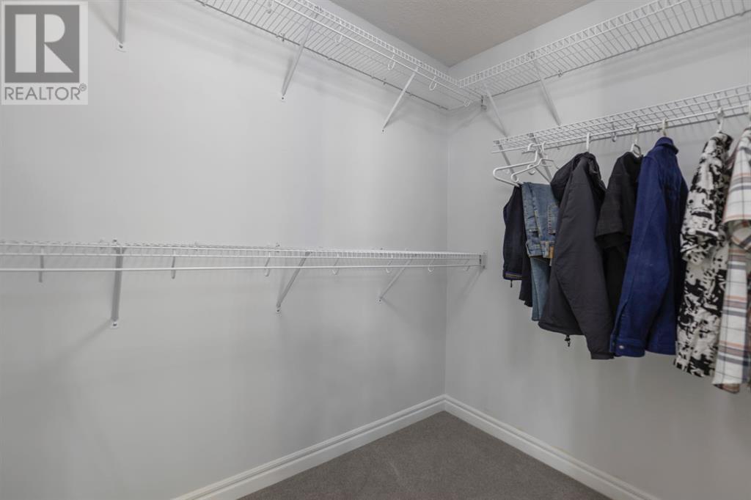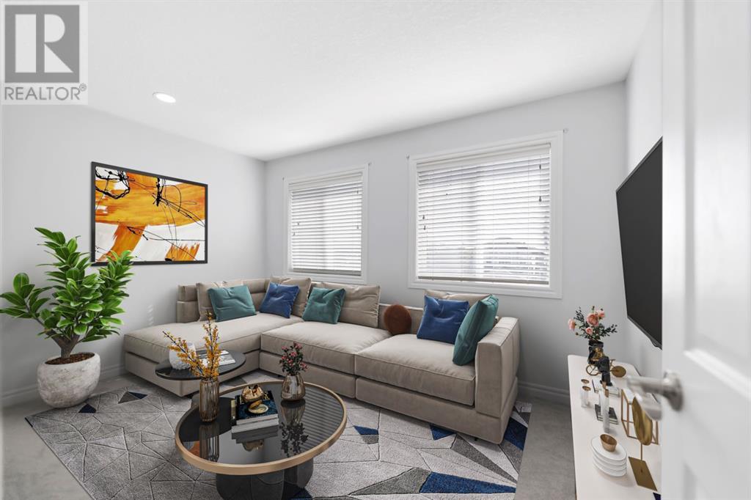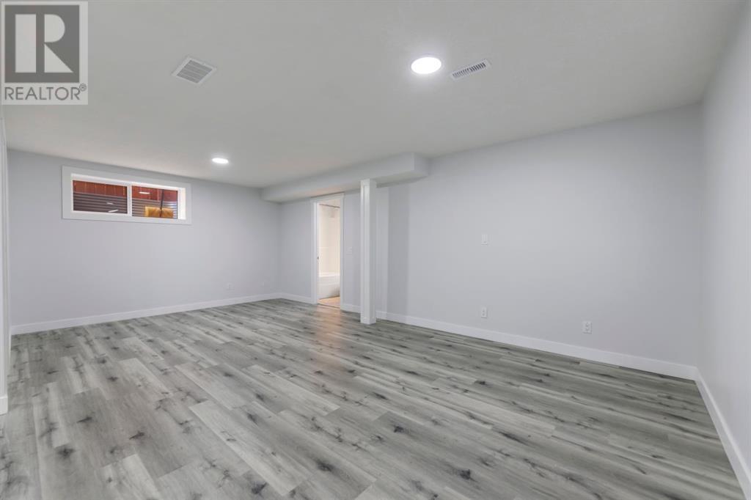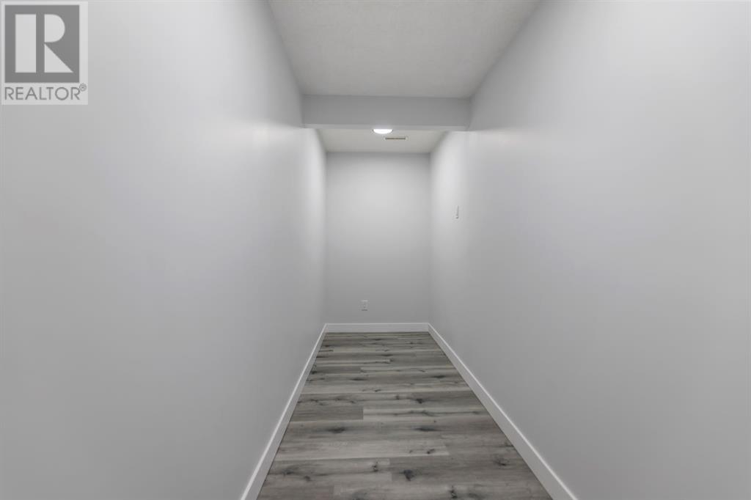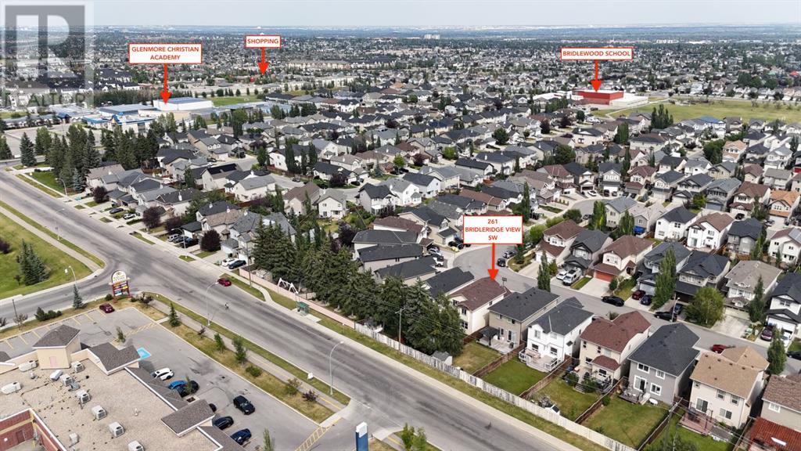5 Bedroom
4 Bathroom
1912 sqft
Fireplace
None
Forced Air
$749,900
Welcome to 261 Bridleridge View SW, an impeccably renovated/ Never Lived detached house in the heart of Calgary’s sought-after Bridlewood community. This stunning home offers 5 spacious bedrooms and 3.5 bathrooms, perfect for families looking for comfort and convenience. The fully finished basement adds extra living space with a cozy bedroom and a full washroom, ideal for guests or extended family.Situated in a prime location, this property is just a stone’s throw away from local schools, making morning drop-offs a breeze. Children will love the nearby playground, offering a safe and fun space to play. For those who rely on public transportation, you’ll appreciate the convenience of a bus stop right behind the house, ensuring easy access to the entire city.The house itself has been thoughtfully updated with modern finishes, creating a warm and inviting atmosphere. The Carpet throughout the house is Brand New. The open-concept main floor is perfect for entertaining, with a spacious living room, dining area, and a kitchen that boasts high-end appliances and ample storage. Upstairs, the master suite is a true retreat, featuring a walk-in closet and a luxurious ensuite bathroom. Whether you’re relaxing in the beautifully landscaped backyard or exploring the vibrant neighborhood, 261 Bridleridge View SW offers the perfect blend of comfort, style, and convenience. Don’t miss your chance to make this exceptional property your new home! (id:52784)
Property Details
|
MLS® Number
|
A2156825 |
|
Property Type
|
Single Family |
|
Neigbourhood
|
Bridlewood |
|
Community Name
|
Bridlewood |
|
AmenitiesNearBy
|
Park, Playground, Schools, Shopping |
|
Features
|
Gas Bbq Hookup |
|
ParkingSpaceTotal
|
4 |
|
Plan
|
0711940 |
|
Structure
|
Deck, Porch, Porch, Porch |
Building
|
BathroomTotal
|
4 |
|
BedroomsAboveGround
|
4 |
|
BedroomsBelowGround
|
1 |
|
BedroomsTotal
|
5 |
|
Appliances
|
Refrigerator, Range - Electric, Dishwasher, Microwave Range Hood Combo, Window Coverings, Washer & Dryer |
|
BasementDevelopment
|
Finished |
|
BasementType
|
Full (finished) |
|
ConstructedDate
|
2007 |
|
ConstructionStyleAttachment
|
Detached |
|
CoolingType
|
None |
|
ExteriorFinish
|
Vinyl Siding |
|
FireplacePresent
|
Yes |
|
FireplaceTotal
|
1 |
|
FlooringType
|
Carpeted, Hardwood, Tile, Vinyl Plank |
|
FoundationType
|
Poured Concrete |
|
HalfBathTotal
|
1 |
|
HeatingFuel
|
Natural Gas |
|
HeatingType
|
Forced Air |
|
StoriesTotal
|
2 |
|
SizeInterior
|
1912 Sqft |
|
TotalFinishedArea
|
1912 Sqft |
|
Type
|
House |
Parking
Land
|
Acreage
|
No |
|
FenceType
|
Fence |
|
LandAmenities
|
Park, Playground, Schools, Shopping |
|
SizeFrontage
|
9.9 M |
|
SizeIrregular
|
4294.00 |
|
SizeTotal
|
4294 Sqft|4,051 - 7,250 Sqft |
|
SizeTotalText
|
4294 Sqft|4,051 - 7,250 Sqft |
|
ZoningDescription
|
R1-n |
Rooms
| Level |
Type |
Length |
Width |
Dimensions |
|
Basement |
Bedroom |
|
|
11.17 Ft x 9.00 Ft |
|
Basement |
4pc Bathroom |
|
|
9.33 Ft x 4.83 Ft |
|
Main Level |
2pc Bathroom |
|
|
6.08 Ft x 55.25 Ft |
|
Main Level |
Dining Room |
|
|
10.42 Ft x 8.75 Ft |
|
Main Level |
Living Room |
|
|
13.33 Ft x 9.42 Ft |
|
Main Level |
Family Room |
|
|
16.00 Ft x 12.50 Ft |
|
Main Level |
Kitchen |
|
|
14.25 Ft x 10.42 Ft |
|
Upper Level |
Primary Bedroom |
|
|
13.75 Ft x 12.08 Ft |
|
Upper Level |
Bedroom |
|
|
10.92 Ft x 9.58 Ft |
|
Upper Level |
Bedroom |
|
|
12.33 Ft x 9.58 Ft |
|
Upper Level |
Bedroom |
|
|
12.92 Ft x 12.17 Ft |
|
Upper Level |
4pc Bathroom |
|
|
10.92 Ft x 10.33 Ft |
|
Upper Level |
4pc Bathroom |
|
|
11.92 Ft x 5.17 Ft |
https://www.realtor.ca/real-estate/27287644/261-bridleridge-view-sw-calgary-bridlewood









