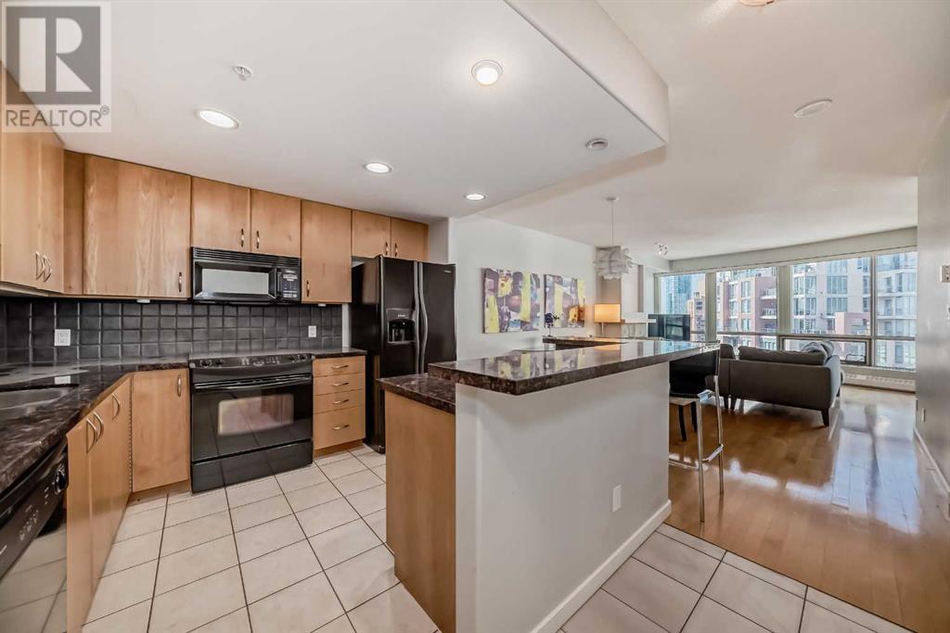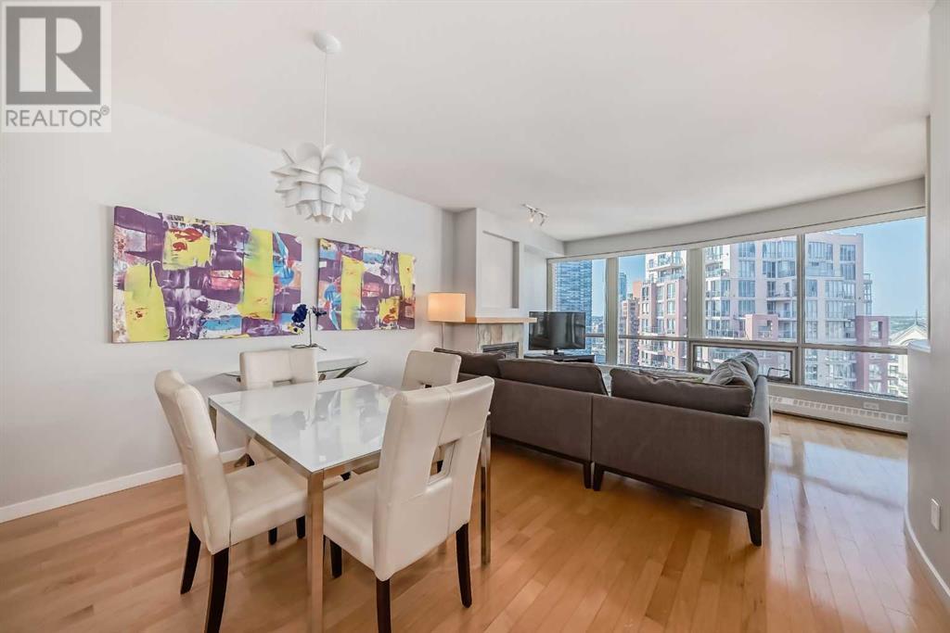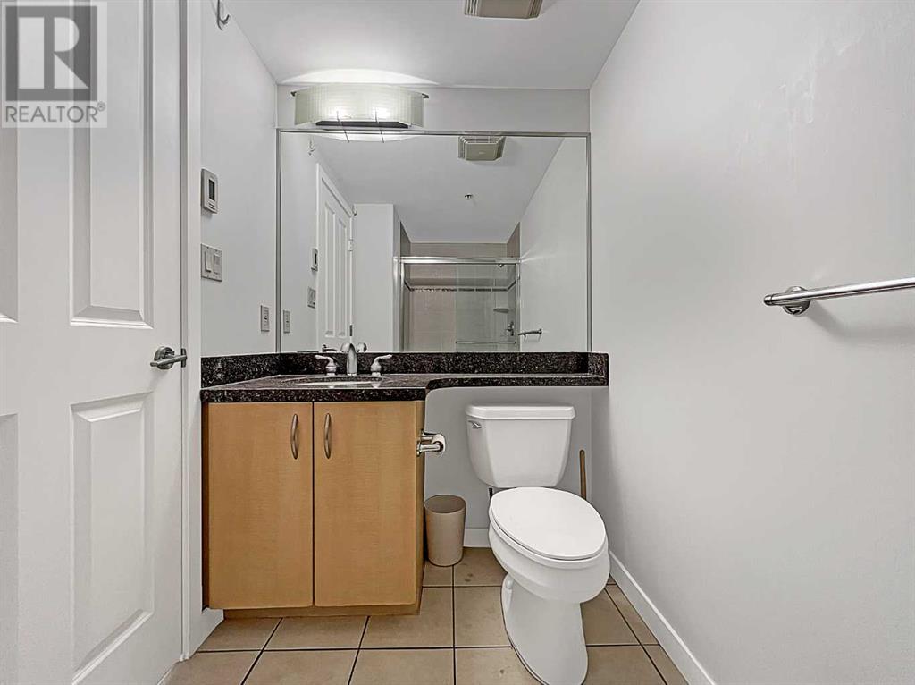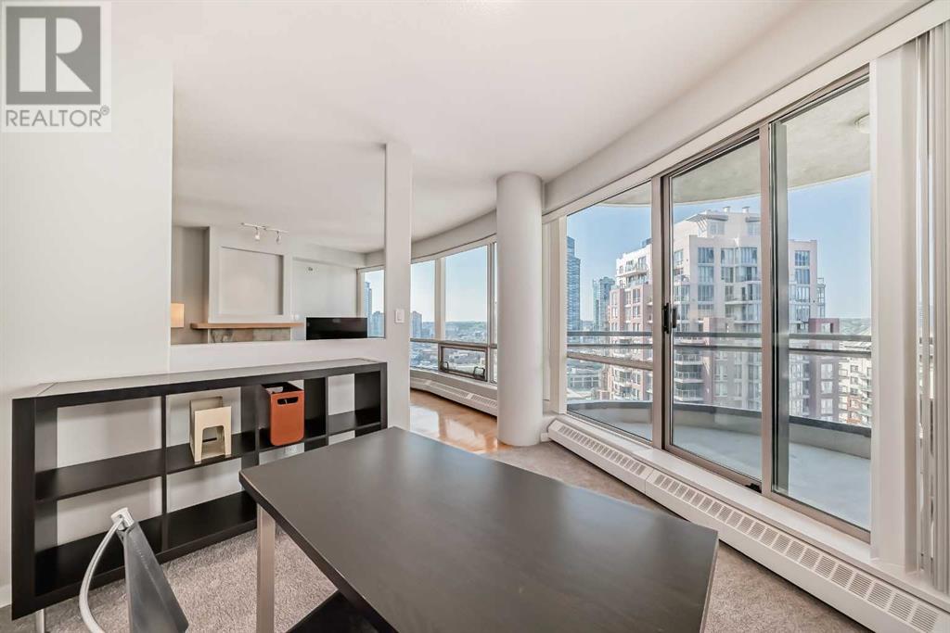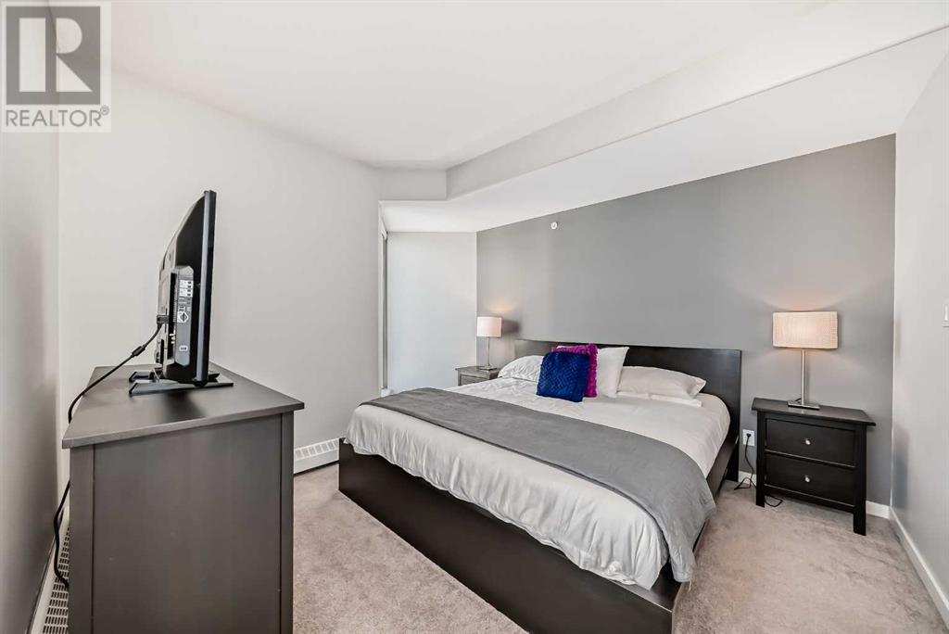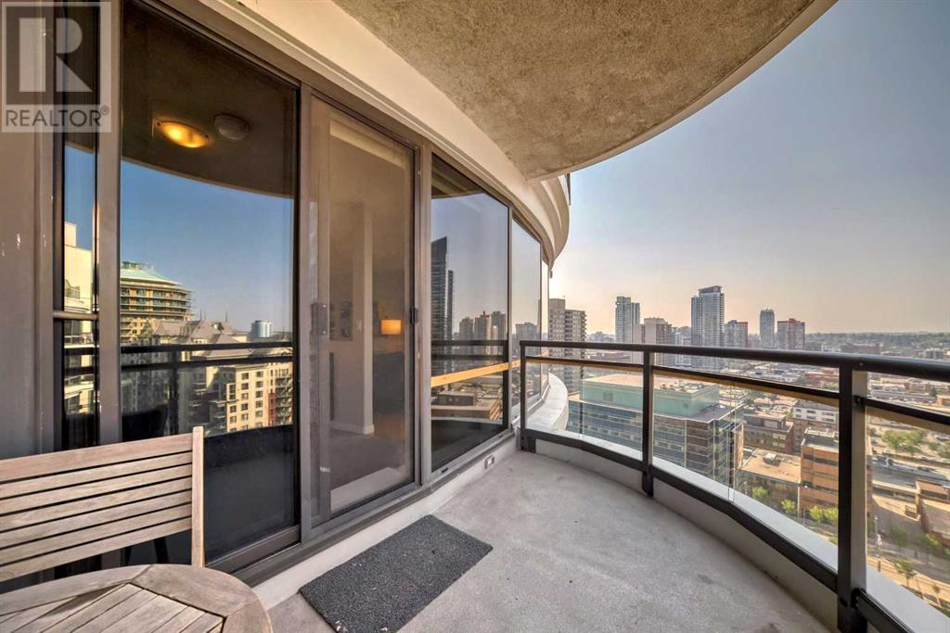2203, 1078 6 Avenue Sw Calgary, Alberta T2P 5N6
$389,000Maintenance, Common Area Maintenance, Heat, Interior Maintenance, Property Management, Reserve Fund Contributions, Security, Sewer, Waste Removal, Water
$648.28 Monthly
Maintenance, Common Area Maintenance, Heat, Interior Maintenance, Property Management, Reserve Fund Contributions, Security, Sewer, Waste Removal, Water
$648.28 Monthly2 bathroom, 1 bedroom, plus den, two underground parking spaces, weight room and pool and hot tub. Welcome to Riverwest, this Downtown West End building is just steps from the Bow River pathway and Kensington. This unit sits perched with views of the Bow River and the river valley. Well laid out floor plan for this unique building. The primary bedroom can fit a king bed and two side tables, dresser and still have room. The floor plan includes a kitchen with centre island overlooking the dining area and flows directly on to the living room. Included are floor-to-ceiling windows and a cozy gas fireplace. The building boasts heated, secure underground parking and a fitness centre, pool and hot tub, party lounge and recreation area. Concierge services daily during the week and onsite security seven days a week. One of the better floor plans in this size in the building. (id:52784)
Property Details
| MLS® Number | A2154250 |
| Property Type | Single Family |
| Community Name | Downtown West End |
| AmenitiesNearBy | Park, Recreation Nearby, Shopping |
| CommunityFeatures | Pets Allowed With Restrictions |
| Features | Closet Organizers, No Smoking Home, Parking |
| ParkingSpaceTotal | 2 |
| Plan | 0313153 |
Building
| BathroomTotal | 2 |
| BedroomsAboveGround | 1 |
| BedroomsTotal | 1 |
| Amenities | Exercise Centre, Swimming, Party Room |
| Appliances | Refrigerator, Dishwasher, Stove, Microwave Range Hood Combo, Washer/dryer Stack-up |
| ConstructedDate | 2004 |
| ConstructionMaterial | Poured Concrete |
| ConstructionStyleAttachment | Attached |
| CoolingType | None |
| ExteriorFinish | Concrete |
| FireplacePresent | Yes |
| FireplaceTotal | 1 |
| FlooringType | Ceramic Tile, Laminate |
| HeatingType | Baseboard Heaters |
| StoriesTotal | 24 |
| SizeInterior | 958.3 Sqft |
| TotalFinishedArea | 958.3 Sqft |
| Type | Apartment |
Parking
| Underground |
Land
| Acreage | No |
| LandAmenities | Park, Recreation Nearby, Shopping |
| SizeTotalText | Unknown |
| ZoningDescription | Dc (pre 1p2007) |
Rooms
| Level | Type | Length | Width | Dimensions |
|---|---|---|---|---|
| Main Level | Other | 9.92 Ft x 3.25 Ft | ||
| Main Level | 3pc Bathroom | 9.25 Ft x 5.00 Ft | ||
| Main Level | Laundry Room | 5.42 Ft x 2.83 Ft | ||
| Main Level | Kitchen | 10.08 Ft x 11.08 Ft | ||
| Main Level | Dining Room | 13.00 Ft x 7.58 Ft | ||
| Main Level | Living Room | 14.42 Ft x 13.00 Ft | ||
| Main Level | Den | 9.67 Ft x 11.25 Ft | ||
| Main Level | Other | 13.83 Ft x 7.17 Ft | ||
| Main Level | Primary Bedroom | 14.00 Ft x 11.25 Ft | ||
| Main Level | 4pc Bathroom | 6.58 Ft x 8.42 Ft |
https://www.realtor.ca/real-estate/27290919/2203-1078-6-avenue-sw-calgary-downtown-west-end
Interested?
Contact us for more information





