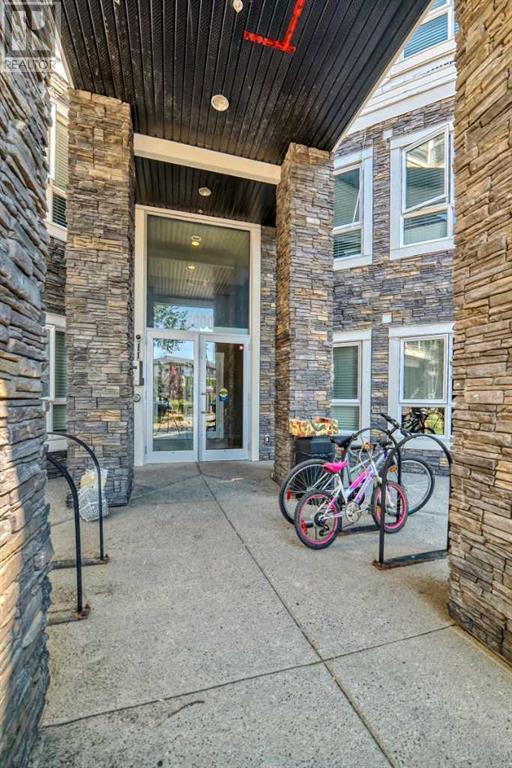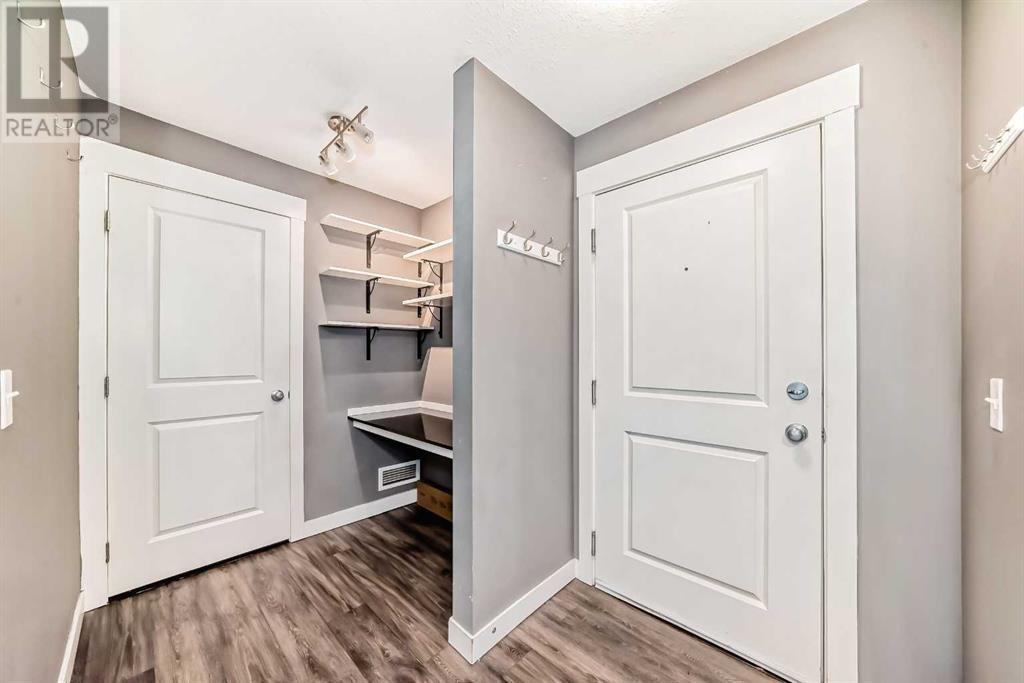2102, 240 Skyview Ranch Road Ne Calgary, Alberta T3N 0P4
$329,900Maintenance, Condominium Amenities, Common Area Maintenance, Heat, Ground Maintenance, Property Management, Reserve Fund Contributions, Water
$531.01 Monthly
Maintenance, Condominium Amenities, Common Area Maintenance, Heat, Ground Maintenance, Property Management, Reserve Fund Contributions, Water
$531.01 MonthlyWelcome to this well maintained two-bedroom, two-bathroom condo located on the ground floor in Skymills. The Prairie Sky school is directly across the street and Apostles of Jesus school is just one block away! Ground floor unit provides direct access to a beautiful stonework patio with landscaped grassy common area with maturing trees. In the center of the complex is a charming windmill on the large common greenspace. The titled parking stall is an underground corner stall and is the largest one in the building, with a very large storage cage. There is also an additional storage area in-suite as well. Frigidaire appliance set in the kitchen and Maytag washer/dryer set in-suite. Each bedroom is large, with large closets. The primary bedroom is large and easily fits a king-sized bed with lots of room to spare! It has a walk-through double closet leading to a 4-piece bathroom. Floating luxury vinyl plank flooring in the main living area for low maintenance cleaning. With a small office area and an open living area, this condo is a great home choice. Conveniently located with easy access to Stoney Trail, Metis Trail, and just minutes from Deerfoot Trail and Calgary Airport and very close to school, playground and shops. This property also presents an excellent investment opportunity with great rental potential. C-train service has been approved to be extended into Skyview and will be coming soon as well. Condo fees include landscaping, heat, water, insurance, management and building maintenance that includes a heated ramp for the underground parking. Schedule a showing today, this unit won’t last long! (id:52784)
Property Details
| MLS® Number | A2156960 |
| Property Type | Single Family |
| Neigbourhood | Skyview Ranch |
| Community Name | Skyview Ranch |
| AmenitiesNearBy | Playground, Schools, Shopping |
| CommunityFeatures | Pets Not Allowed, Pets Allowed With Restrictions |
| Features | See Remarks, Parking |
| ParkingSpaceTotal | 1 |
| Plan | 1510090 |
| Structure | None |
Building
| BathroomTotal | 2 |
| BedroomsAboveGround | 2 |
| BedroomsTotal | 2 |
| Appliances | Refrigerator, Dishwasher, Stove, Microwave Range Hood Combo, Window Coverings, Garage Door Opener, Washer/dryer Stack-up |
| ConstructedDate | 2015 |
| ConstructionMaterial | Poured Concrete, Wood Frame |
| ConstructionStyleAttachment | Attached |
| CoolingType | None |
| ExteriorFinish | Concrete, Stone, Vinyl Siding |
| FlooringType | Carpeted, Vinyl Plank |
| HeatingType | Baseboard Heaters |
| StoriesTotal | 4 |
| SizeInterior | 846.7 Sqft |
| TotalFinishedArea | 846.7 Sqft |
| Type | Apartment |
Parking
| Underground |
Land
| Acreage | No |
| LandAmenities | Playground, Schools, Shopping |
| SizeTotalText | Unknown |
| ZoningDescription | M-2 |
Rooms
| Level | Type | Length | Width | Dimensions |
|---|---|---|---|---|
| Main Level | Primary Bedroom | 11.08 Ft x 11.17 Ft | ||
| Main Level | Bedroom | 10.58 Ft x 9.92 Ft | ||
| Main Level | Kitchen | 9.33 Ft x 9.08 Ft | ||
| Main Level | Dining Room | 7.75 Ft x 10.00 Ft | ||
| Main Level | Living Room | 10.83 Ft x 11.08 Ft | ||
| Main Level | Storage | 3.58 Ft x 6.08 Ft | ||
| Main Level | Laundry Room | 3.25 Ft x 3.17 Ft | ||
| Main Level | 3pc Bathroom | 4.92 Ft x 8.33 Ft | ||
| Main Level | 3pc Bathroom | 4.92 Ft x 8.25 Ft | ||
| Main Level | Other | 5.25 Ft x 6.67 Ft |
https://www.realtor.ca/real-estate/27283200/2102-240-skyview-ranch-road-ne-calgary-skyview-ranch
Interested?
Contact us for more information



































