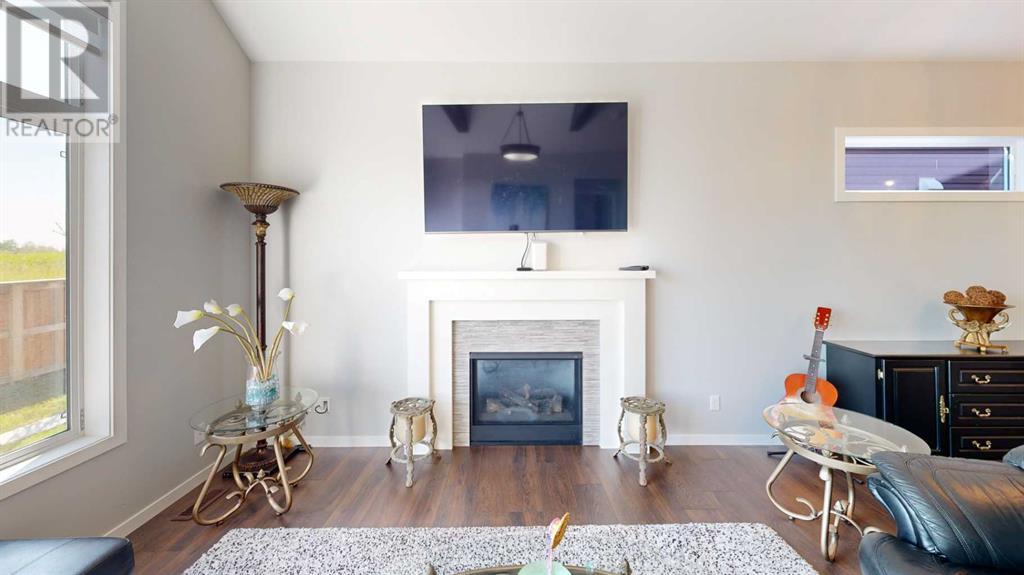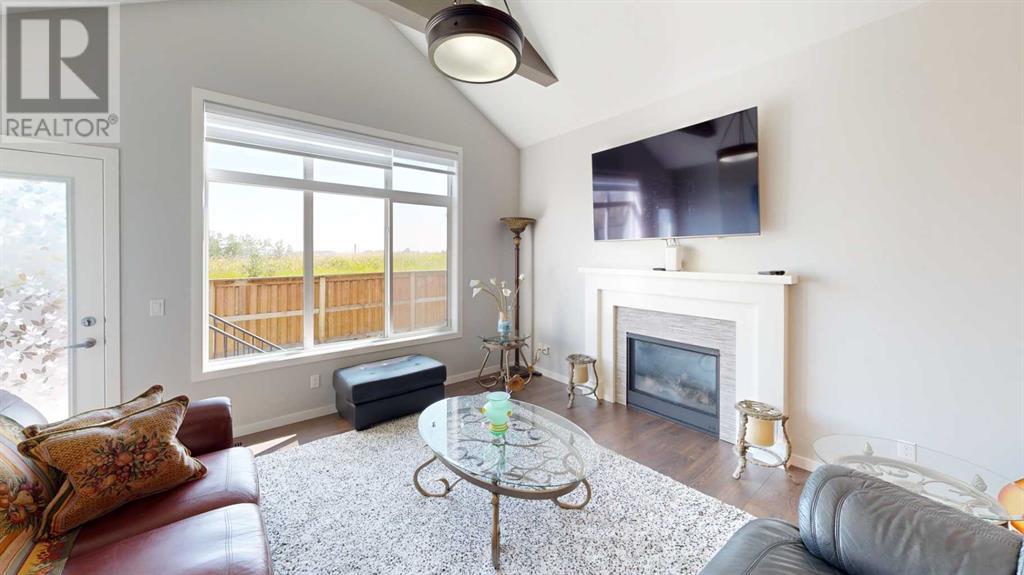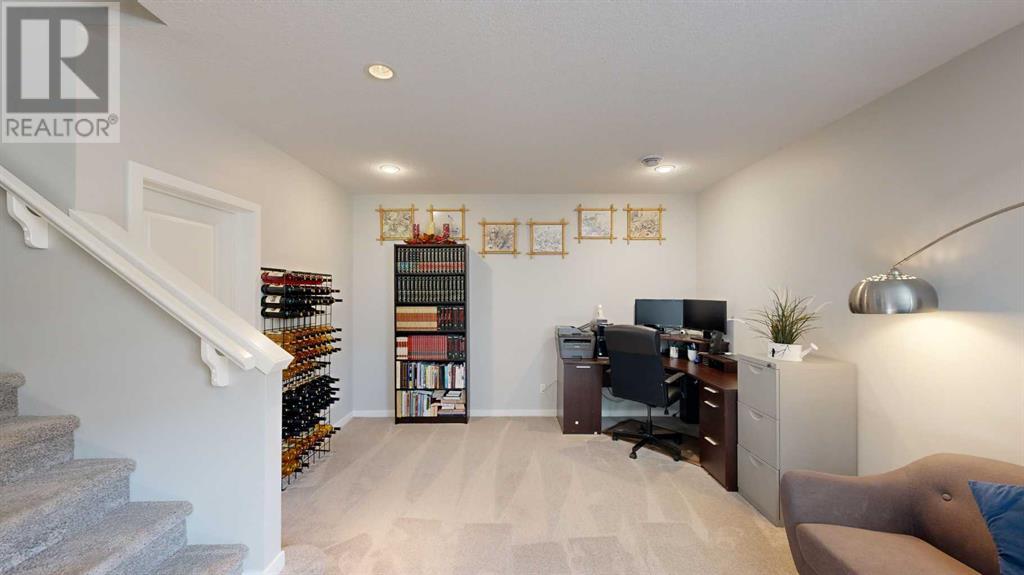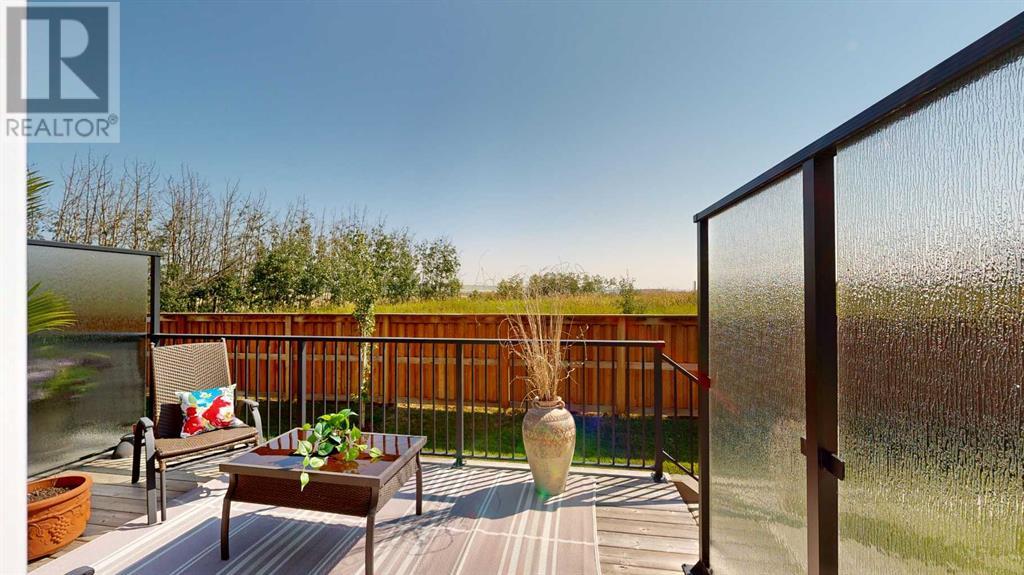111, 55 Fireside Circle Cochrane, Alberta T4C 2P5
$629,900Maintenance, Ground Maintenance, Property Management, Reserve Fund Contributions, Waste Removal
$423.24 Monthly
Maintenance, Ground Maintenance, Property Management, Reserve Fund Contributions, Waste Removal
$423.24 MonthlyWelcome to this exquisite Calbridge built BUNGALOW villa complete with air conditioning for added comfort. In almost like-new condition this home is impeccably clean, meticulously maintained and ready to welcome new owners. With a total of 3 bedrooms and 2.5 baths, this charming BUNGALOW offers ample space and comfort. The main floor greets you with an open-concept floor plan, accentuated by high, vaulted ceilings that create an airy, spacious, alluring and enticing atmosphere. Natural light floods the interior, of the home illuminating the space and illustrating the high standard of livability. The entryway is spacious, leading to a convenient half bath and an open kitchen with a large island. The kitchen features plenty of cabinets, clean granite countertops, modern stainless-steel appliances and contemporary lighting. Adjacent to the kitchen, there's ample space for a good-sized dining table, perfect for hosting family and friend gatherings. The living area is cozy and inviting, anchored by a gas fireplace with a beautiful mantle, with access to the sunny deck on a green area perfect for enjoying summer days and outdoor entertainment. The primary bedroom on the main floor is a retreat in itself, offering a spa-like ensuite with a walk-in shower, dual-sink Granite-topped vanity, a private bathroom and a walk-in closet. The laundry room is conveniently located on the main floor. The lower level is bright and spacious, offering a large family room, 2 additional bedrooms (one with a large walk-in closet), a nicely appointed 4-piece bath, additional storage/weightlifting room, and a utility room. The well-managed complex is nestled in an intimate private cul-de-sac setting, beside wetlands with professionally designed landscaping, offering a peaceful and tranquil environment. Located on the south side of Cochrane and along Cowboy Trail, Fireside offers most amenities, schools & green spaces, over 4 km of unique pathways and preserved wetlands, all in a qu iet family-oriented community. Downtown Cochrane, multiple golf courses, NW Calgary, Ghost Lake, Bragg Creek, and Canmore/Banff are all an easy drive away for work or fun on the weekends. Pets are permitted, adding to the appeal of this MODERN ENTICING BUNGALOW. Book a viewing with your favorite Realtor before it's gone! (id:52784)
Property Details
| MLS® Number | A2156321 |
| Property Type | Single Family |
| Neigbourhood | Fireside |
| Community Name | Fireside |
| CommunityFeatures | Pets Allowed With Restrictions |
| Features | No Animal Home, No Smoking Home, Gas Bbq Hookup, Parking |
| ParkingSpaceTotal | 4 |
| Plan | 1711324 |
| Structure | Deck |
Building
| BathroomTotal | 3 |
| BedroomsAboveGround | 1 |
| BedroomsBelowGround | 2 |
| BedroomsTotal | 3 |
| Appliances | Washer, Refrigerator, Dishwasher, Stove, Dryer, Microwave Range Hood Combo, Window Coverings, Garage Door Opener |
| ArchitecturalStyle | Bungalow |
| BasementDevelopment | Finished |
| BasementType | Full (finished) |
| ConstructedDate | 2018 |
| ConstructionMaterial | Wood Frame |
| ConstructionStyleAttachment | Semi-detached |
| CoolingType | Central Air Conditioning |
| FireplacePresent | Yes |
| FireplaceTotal | 1 |
| FlooringType | Carpeted, Hardwood, Tile |
| FoundationType | Poured Concrete |
| HalfBathTotal | 1 |
| HeatingType | Forced Air |
| StoriesTotal | 1 |
| SizeInterior | 1158 Sqft |
| TotalFinishedArea | 1158 Sqft |
| Type | Duplex |
Parking
| Attached Garage | 2 |
Land
| Acreage | No |
| FenceType | Not Fenced |
| SizeFrontage | 4.57 M |
| SizeIrregular | 3636.00 |
| SizeTotal | 3636 Sqft|0-4,050 Sqft |
| SizeTotalText | 3636 Sqft|0-4,050 Sqft |
| ZoningDescription | R-mx |
Rooms
| Level | Type | Length | Width | Dimensions |
|---|---|---|---|---|
| Lower Level | Family Room | 25.67 Ft x 13.33 Ft | ||
| Lower Level | Bedroom | 9.08 Ft x 9.92 Ft | ||
| Lower Level | Bedroom | 12.83 Ft x 17.00 Ft | ||
| Lower Level | Other | 7.75 Ft x 4.42 Ft | ||
| Lower Level | Exercise Room | 7.75 Ft x 13.00 Ft | ||
| Lower Level | 4pc Bathroom | 5.17 Ft x 7.83 Ft | ||
| Main Level | Living Room | 13.42 Ft x 14.67 Ft | ||
| Main Level | Kitchen | 13.42 Ft x 14.67 Ft | ||
| Main Level | Dining Room | 13.42 Ft x 7.33 Ft | ||
| Main Level | Primary Bedroom | 11.17 Ft x 12.83 Ft | ||
| Main Level | 4pc Bathroom | 8.33 Ft x 5.92 Ft | ||
| Main Level | Other | 5.42 Ft x 8.58 Ft | ||
| Main Level | Laundry Room | 4.92 Ft x 6.17 Ft | ||
| Main Level | 2pc Bathroom | 4.92 Ft x 4.83 Ft |
https://www.realtor.ca/real-estate/27278847/111-55-fireside-circle-cochrane-fireside
Interested?
Contact us for more information



















































