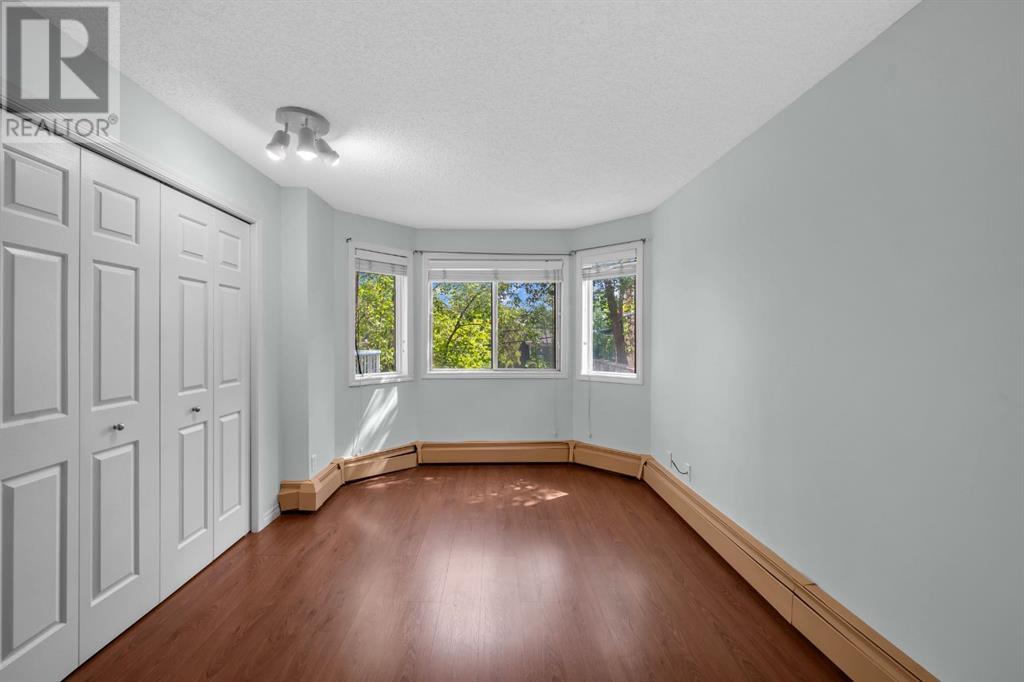308, 1919 17 Avenue Sw Calgary, Alberta T2T 0E9
$269,000Maintenance, Common Area Maintenance, Heat, Insurance, Parking, Property Management, Reserve Fund Contributions, Sewer, Waste Removal, Water
$542.57 Monthly
Maintenance, Common Area Maintenance, Heat, Insurance, Parking, Property Management, Reserve Fund Contributions, Sewer, Waste Removal, Water
$542.57 Monthly*** Open house August 17th and August 18th from 2 PM to 4 PM *** Location Location Location- Stunning condo in 'The Manhattan,' just steps away from 17th Avenue! This bright and airy unit features a spacious living room that opens onto a large east-facing balcony, perfect for enjoying your morning coffee or evening relaxation. The L-shaped kitchen offers ample space for cooking and entertaining. The primary bedroom is generously sized for your comfort, complemented by a 4-piece bath and a decent-sized second bedroom, ideal for guests or a home office. Enjoy the convenience of in-suite washer and dryer with additional storage. Assigned heated and secured underground parking. Located in a well-managed condo complex with easy access to public transportation, shops, school, playground and proximity to the Richmond Road Diagnostic and Treatment Centre, this condo offers the best of urban living. Don't miss out! Book your private viewing today with your favourite realtor. (id:52784)
Property Details
| MLS® Number | A2156670 |
| Property Type | Single Family |
| Neigbourhood | Beltline |
| Community Name | Bankview |
| AmenitiesNearBy | Playground, Schools, Shopping |
| CommunityFeatures | Pets Allowed With Restrictions |
| Features | Parking |
| ParkingSpaceTotal | 1 |
| Plan | 8810536 |
| Structure | None |
Building
| BathroomTotal | 1 |
| BedroomsAboveGround | 2 |
| BedroomsTotal | 2 |
| Appliances | Washer, Dishwasher, Stove, Dryer, Hood Fan, Window Coverings |
| ConstructedDate | 1982 |
| ConstructionMaterial | Wood Frame |
| ConstructionStyleAttachment | Attached |
| CoolingType | None |
| ExteriorFinish | Vinyl Siding |
| FlooringType | Ceramic Tile, Laminate |
| HeatingType | Baseboard Heaters |
| StoriesTotal | 4 |
| SizeInterior | 778 Sqft |
| TotalFinishedArea | 778 Sqft |
| Type | Apartment |
Parking
| Underground |
Land
| Acreage | No |
| FenceType | Not Fenced |
| LandAmenities | Playground, Schools, Shopping |
| LandscapeFeatures | Landscaped |
| SizeTotalText | Unknown |
| ZoningDescription | M-c2 |
Rooms
| Level | Type | Length | Width | Dimensions |
|---|---|---|---|---|
| Main Level | Living Room | 15.33 Ft x 17.58 Ft | ||
| Main Level | Dining Room | 8.92 Ft x 5.50 Ft | ||
| Main Level | Kitchen | 8.75 Ft x 8.75 Ft | ||
| Main Level | Primary Bedroom | 11.75 Ft x 14.75 Ft | ||
| Main Level | Bedroom | 11.92 Ft x 6.92 Ft | ||
| Main Level | 4pc Bathroom | 7.33 Ft x 5.00 Ft | ||
| Main Level | Laundry Room | 8.75 Ft x 5.33 Ft |
https://www.realtor.ca/real-estate/27276583/308-1919-17-avenue-sw-calgary-bankview
Interested?
Contact us for more information





























