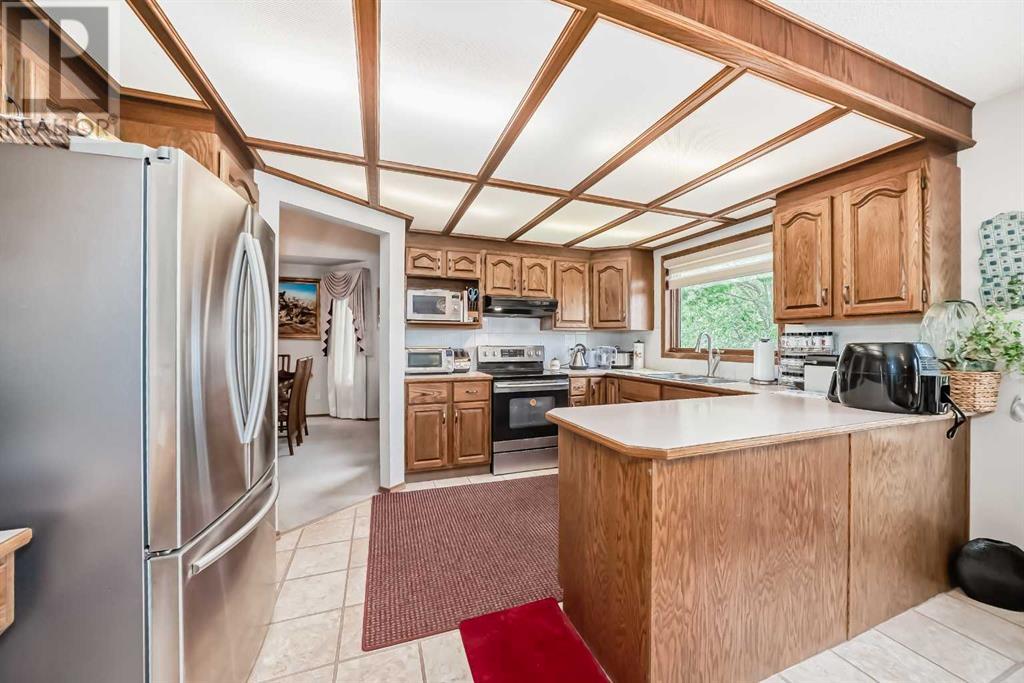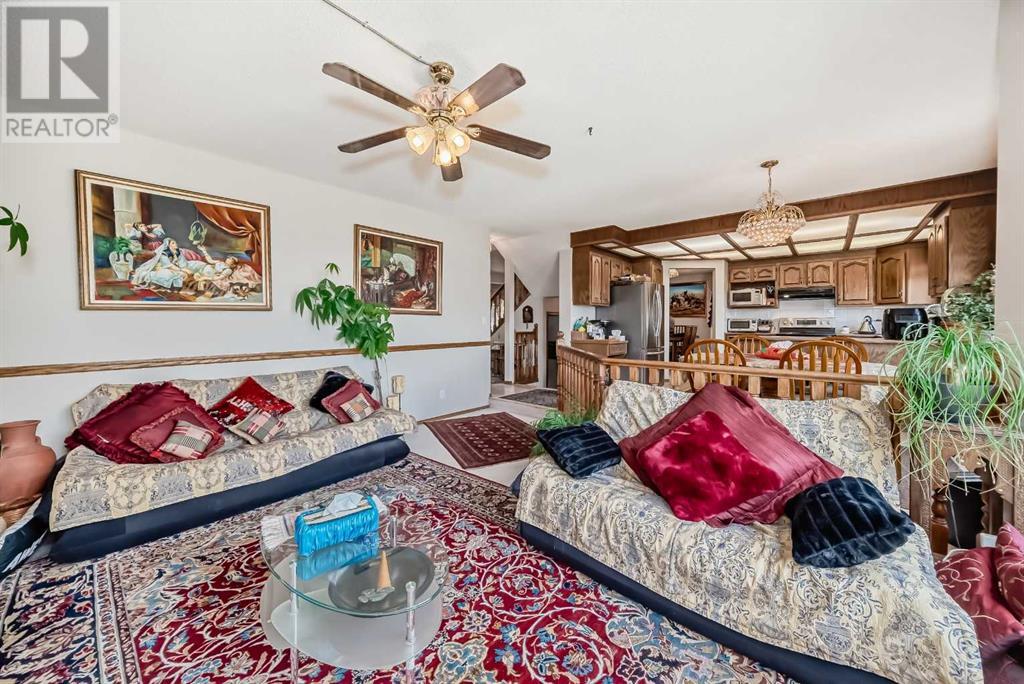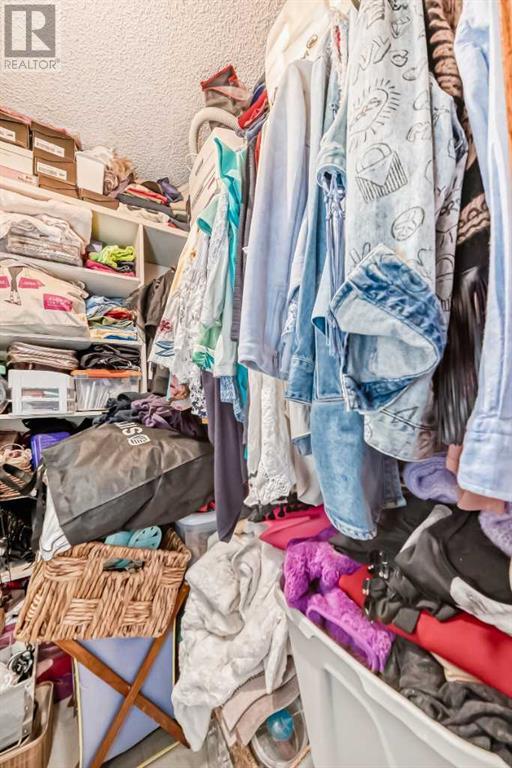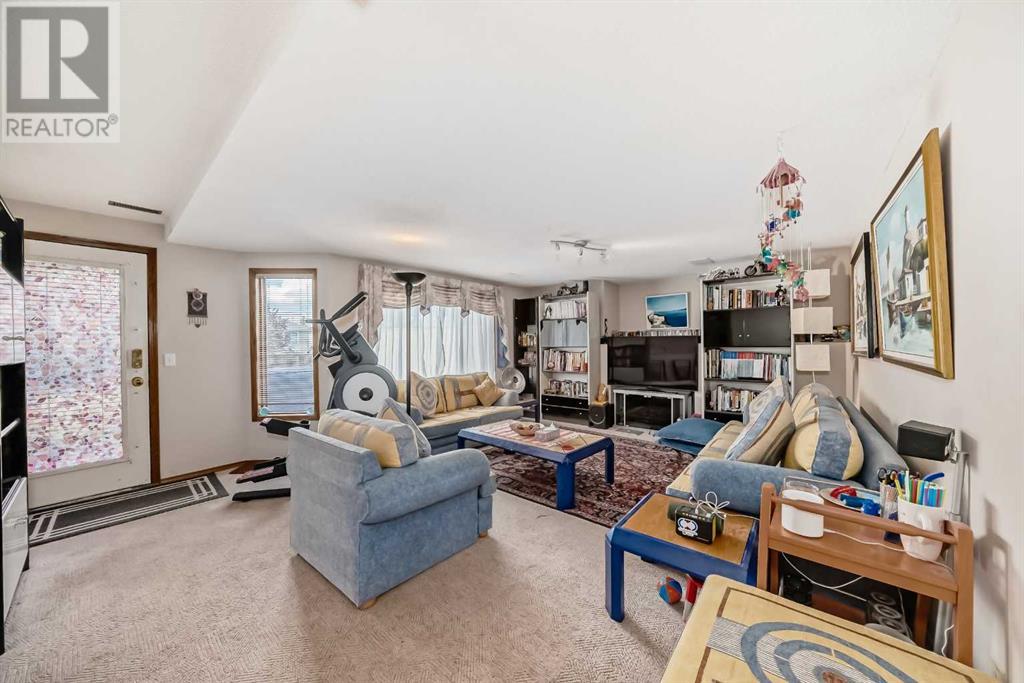224 Edgebank Circle Nw Calgary, Alberta T3A 4V5
$799,999
Open house, Saturday September 21 from 4-6 pm, and Sunday September 22 from 2:30- 5:30pm -----Welcome home to this walk-out, two-story detached home, double attached garage in the heart of Edgemont, offering approximately 3,000 sq ft of luxurious living space and backing onto serene green space. As you enter, you're greeted by a grand 17-foot-high ceiling in the entryway, leading to a vaulted ceiling living room, an elegant dining area, and a spacious kitchen with beautiful oak cabinets. The inviting family room features a built-in oak wall unit and a cozy fireplace, perfect for relaxing evenings. The main floor also boasts a convenient laundry room, a half bath and a bedroom. Upstairs, you'll find three generously sized bedrooms, including a master suite with an ensuite bathroom, a walk-in closet and another full bathroom. The home is bathed in natural light, thanks to large windows that offer plenty of sunshine throughout. The walkout basement is a versatile space, featuring a large family/TV room, a full bath, two additional bedrooms, and a kitchenette with sink and cabinets. Ample storage space. All this makes it an ideal income helper. This home provides easy access to Shaganappi Trail and Stoney Trail and is close to various amenities, parks, and schools. Enjoy the abundant walking paths perfect for leisurely afternoon or evening strolls. Don’t miss the opportunity to own this amazing home. Call your favorite agent today! (id:52784)
Open House
This property has open houses!
4:00 pm
Ends at:6:00 pm
2:30 pm
Ends at:5:30 pm
house is vacant, repainted and cleaned
Property Details
| MLS® Number | A2156602 |
| Property Type | Single Family |
| Neigbourhood | Edgemont |
| Community Name | Edgemont |
| AmenitiesNearBy | Park, Schools, Shopping |
| Features | No Neighbours Behind, No Animal Home, Gas Bbq Hookup |
| ParkingSpaceTotal | 4 |
| Plan | 8810639 |
Building
| BathroomTotal | 4 |
| BedroomsAboveGround | 4 |
| BedroomsBelowGround | 2 |
| BedroomsTotal | 6 |
| Appliances | Refrigerator, Dishwasher, Stove, Hood Fan, Window Coverings, Garage Door Opener, Washer & Dryer |
| BasementFeatures | Walk Out |
| BasementType | Full |
| ConstructedDate | 1989 |
| ConstructionStyleAttachment | Detached |
| CoolingType | None |
| ExteriorFinish | Brick, Vinyl Siding |
| FireplacePresent | Yes |
| FireplaceTotal | 1 |
| FlooringType | Carpeted, Hardwood, Tile |
| FoundationType | Poured Concrete |
| HalfBathTotal | 1 |
| HeatingType | Other, Forced Air |
| StoriesTotal | 2 |
| SizeInterior | 1970.3 Sqft |
| TotalFinishedArea | 1970.3 Sqft |
| Type | House |
Parking
| Attached Garage | 2 |
Land
| Acreage | No |
| FenceType | Fence |
| LandAmenities | Park, Schools, Shopping |
| LandscapeFeatures | Landscaped |
| SizeFrontage | 15.82 M |
| SizeIrregular | 536.00 |
| SizeTotal | 536 M2|4,051 - 7,250 Sqft |
| SizeTotalText | 536 M2|4,051 - 7,250 Sqft |
| ZoningDescription | R-c1 |
Rooms
| Level | Type | Length | Width | Dimensions |
|---|---|---|---|---|
| Basement | Den | 6.25 Ft x 6.67 Ft | ||
| Basement | Bedroom | 14.92 Ft x 10.58 Ft | ||
| Basement | Furnace | 8.00 Ft x 4.08 Ft | ||
| Basement | Storage | 7.83 Ft x 4.17 Ft | ||
| Basement | Recreational, Games Room | 19.08 Ft x 13.92 Ft | ||
| Basement | 3pc Bathroom | 9.50 Ft x 4.58 Ft | ||
| Basement | Bedroom | 10.08 Ft x 11.08 Ft | ||
| Basement | Other | 6.17 Ft x 4.00 Ft | ||
| Main Level | Other | 6.75 Ft x 6.17 Ft | ||
| Main Level | Living Room | 15.25 Ft x 11.17 Ft | ||
| Main Level | Dining Room | 11.42 Ft x 12.92 Ft | ||
| Main Level | Kitchen | 13.58 Ft x 9.75 Ft | ||
| Main Level | Other | 13.58 Ft x 8.75 Ft | ||
| Main Level | Family Room | 13.08 Ft x 14.00 Ft | ||
| Main Level | Laundry Room | 5.33 Ft x 6.00 Ft | ||
| Main Level | 2pc Bathroom | 7.00 Ft x 2.92 Ft | ||
| Main Level | Bedroom | 12.25 Ft x 8.00 Ft | ||
| Main Level | Other | 24.08 Ft x 10.00 Ft | ||
| Upper Level | Primary Bedroom | 15.42 Ft x 12.00 Ft | ||
| Upper Level | Other | 5.50 Ft x 6.67 Ft | ||
| Upper Level | 4pc Bathroom | 14.00 Ft x 9.75 Ft | ||
| Upper Level | Bedroom | 12.17 Ft x 9.25 Ft | ||
| Upper Level | Bedroom | 10.92 Ft x 9.42 Ft | ||
| Upper Level | 4pc Bathroom | 9.17 Ft x 4.83 Ft |
https://www.realtor.ca/real-estate/27275329/224-edgebank-circle-nw-calgary-edgemont
Interested?
Contact us for more information















































