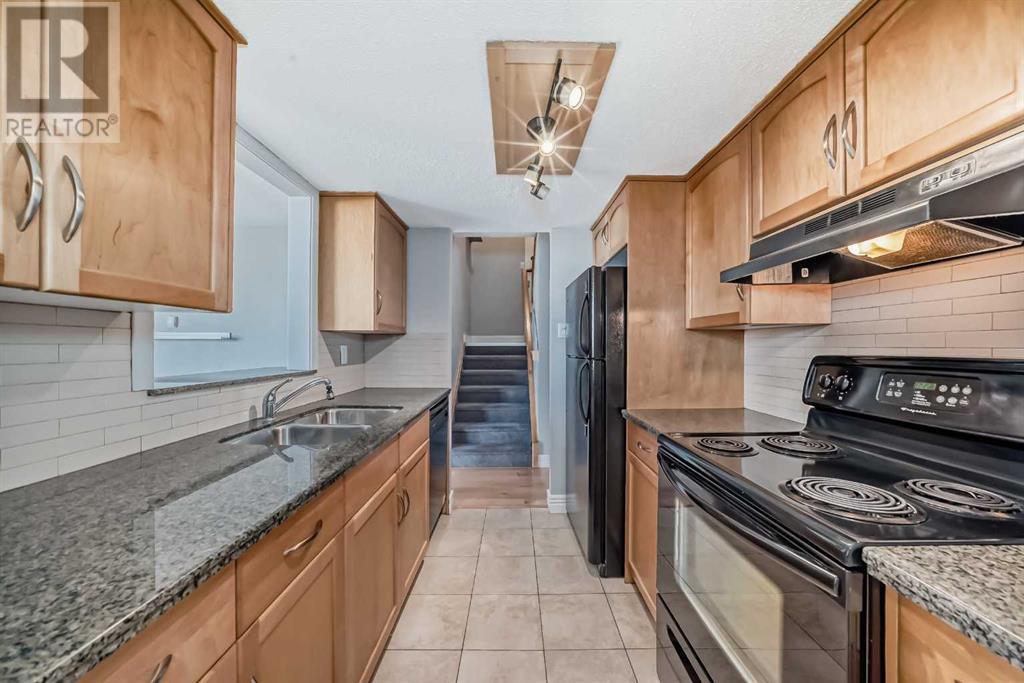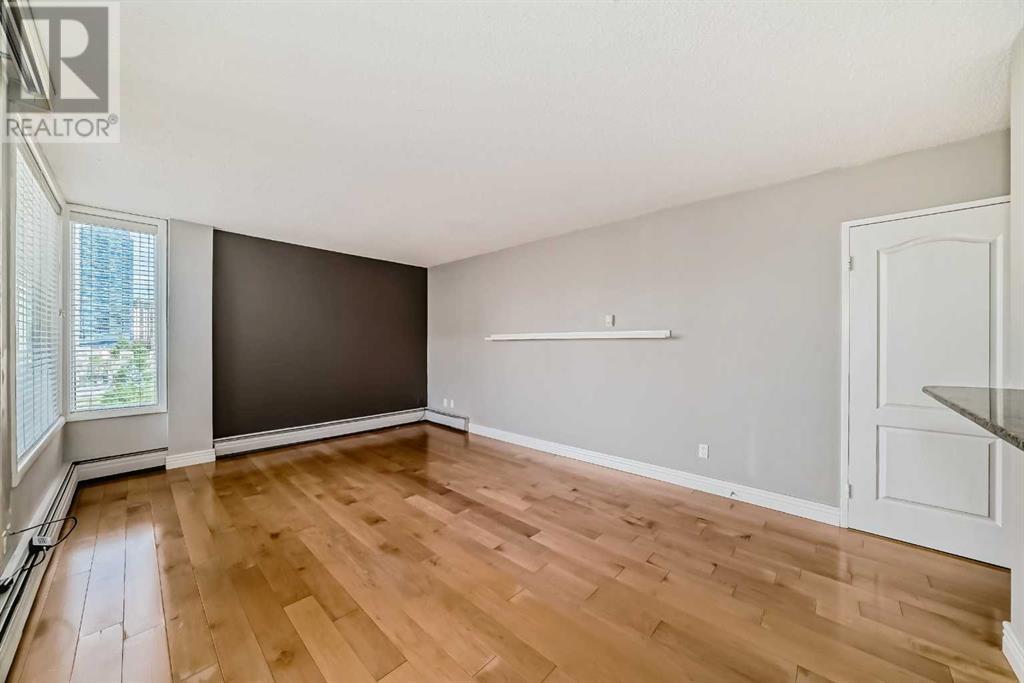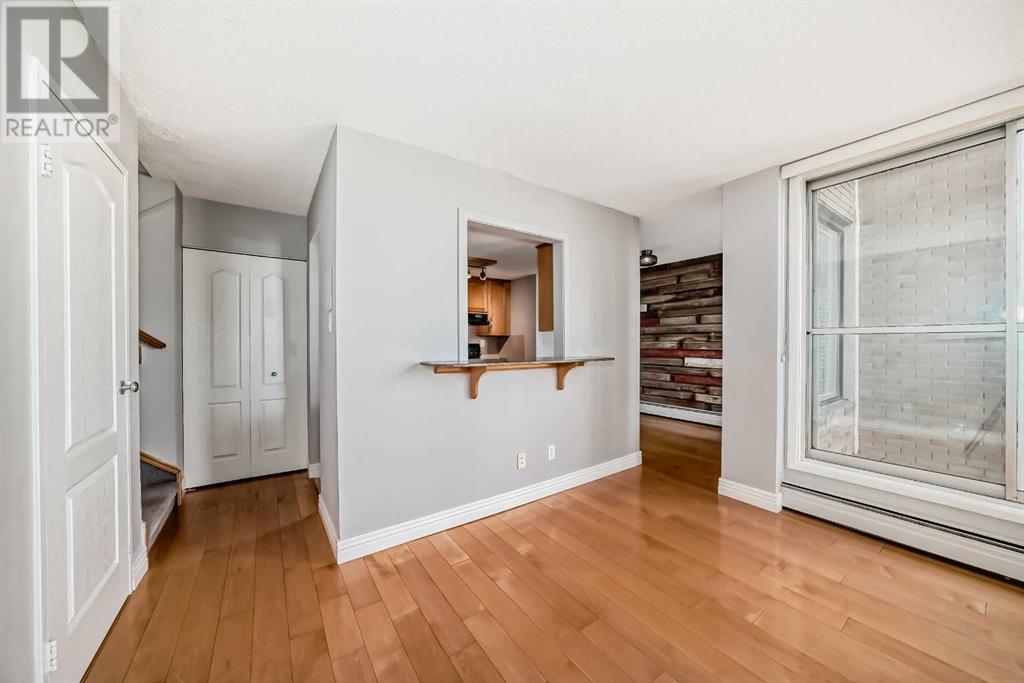508, 1123 13 Avenue Sw Calgary, Alberta T2R 0L7
$331,900Maintenance, Common Area Maintenance, Heat, Insurance, Interior Maintenance, Ground Maintenance, Parking, Property Management, Reserve Fund Contributions, Sewer, Water
$613.54 Monthly
Maintenance, Common Area Maintenance, Heat, Insurance, Interior Maintenance, Ground Maintenance, Parking, Property Management, Reserve Fund Contributions, Sewer, Water
$613.54 MonthlyStunning 2-Bedroom Condo in the Heart of the BeltlineWelcome to your new home! This beautiful 2-bedroom, 1-bathroom condo offers the perfect blend of modern luxury and urban convenience. Spread across two floors, this spacious unit features elegant granite countertops and stylish maple cabinets in the kitchen, making it a chef’s dream.Enjoy your morning coffee or evening relaxation on your private balcony, with stunning views of the vibrant Beltline neighborhood. The location is unbeatable – just a short walk to downtown, giving you easy access to all the amenities, restaurants, and entertainment options the city has to offer.Don’t miss out on this incredible opportunity to live in one of the most sought-after areas. Schedule a viewing today and experience the best of city living! (id:52784)
Property Details
| MLS® Number | A2156010 |
| Property Type | Single Family |
| Neigbourhood | Victoria Park |
| Community Name | Beltline |
| AmenitiesNearBy | Park, Shopping |
| CommunityFeatures | Pets Allowed With Restrictions |
| Features | No Animal Home, No Smoking Home, Parking |
| ParkingSpaceTotal | 1 |
| Plan | 8811491 |
Building
| BathroomTotal | 1 |
| BedroomsAboveGround | 2 |
| BedroomsTotal | 2 |
| Appliances | Refrigerator, Dishwasher, Stove, Window Coverings, Washer & Dryer |
| ConstructedDate | 1971 |
| ConstructionMaterial | Poured Concrete |
| ConstructionStyleAttachment | Attached |
| CoolingType | None |
| ExteriorFinish | Brick, Concrete |
| FlooringType | Carpeted, Ceramic Tile, Hardwood |
| HeatingType | Baseboard Heaters, Hot Water |
| StoriesTotal | 5 |
| SizeInterior | 902 Sqft |
| TotalFinishedArea | 902 Sqft |
| Type | Apartment |
Parking
| Underground |
Land
| Acreage | No |
| LandAmenities | Park, Shopping |
| SizeTotalText | Unknown |
| ZoningDescription | Cc-mh |
Rooms
| Level | Type | Length | Width | Dimensions |
|---|---|---|---|---|
| Main Level | Living Room | 11.08 Ft x 17.83 Ft | ||
| Main Level | Kitchen | 8.00 Ft x 8.25 Ft | ||
| Main Level | Dining Room | 7.00 Ft x 11.08 Ft | ||
| Main Level | Storage | 3.33 Ft x 6.58 Ft | ||
| Main Level | Other | 6.75 Ft x 6.17 Ft | ||
| Main Level | Laundry Room | 3.00 Ft x 3.00 Ft | ||
| Main Level | Other | 7.33 Ft x 6.08 Ft | ||
| Upper Level | Primary Bedroom | 12.00 Ft x 12.33 Ft | ||
| Upper Level | Bedroom | 10.92 Ft x 10.25 Ft | ||
| Upper Level | 4pc Bathroom | 7.58 Ft x 4.92 Ft |
https://www.realtor.ca/real-estate/27276140/508-1123-13-avenue-sw-calgary-beltline
Interested?
Contact us for more information






























