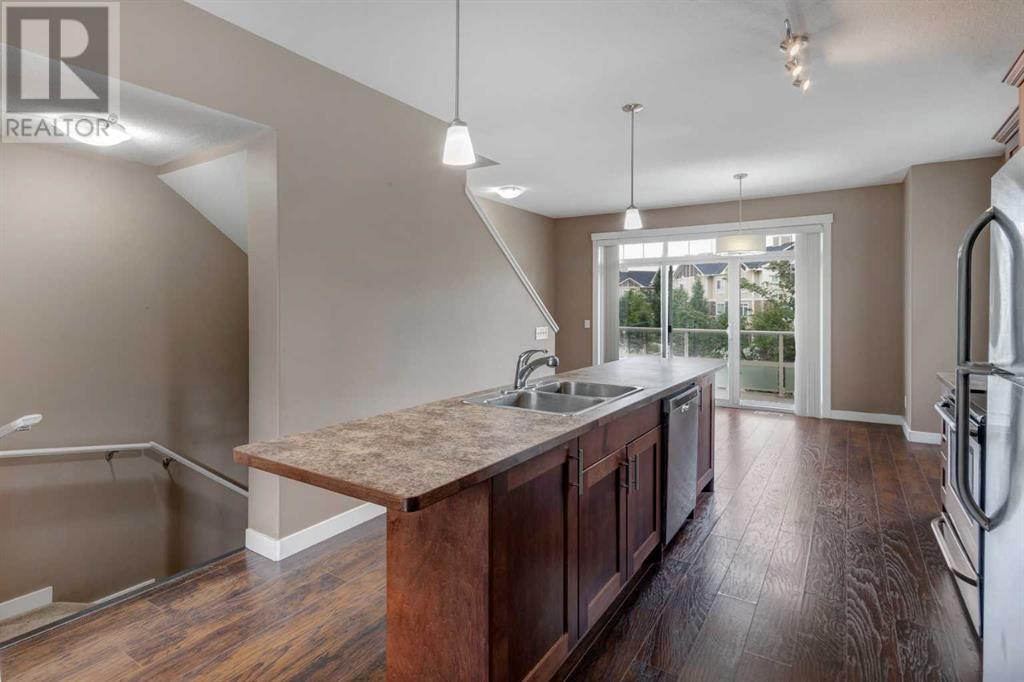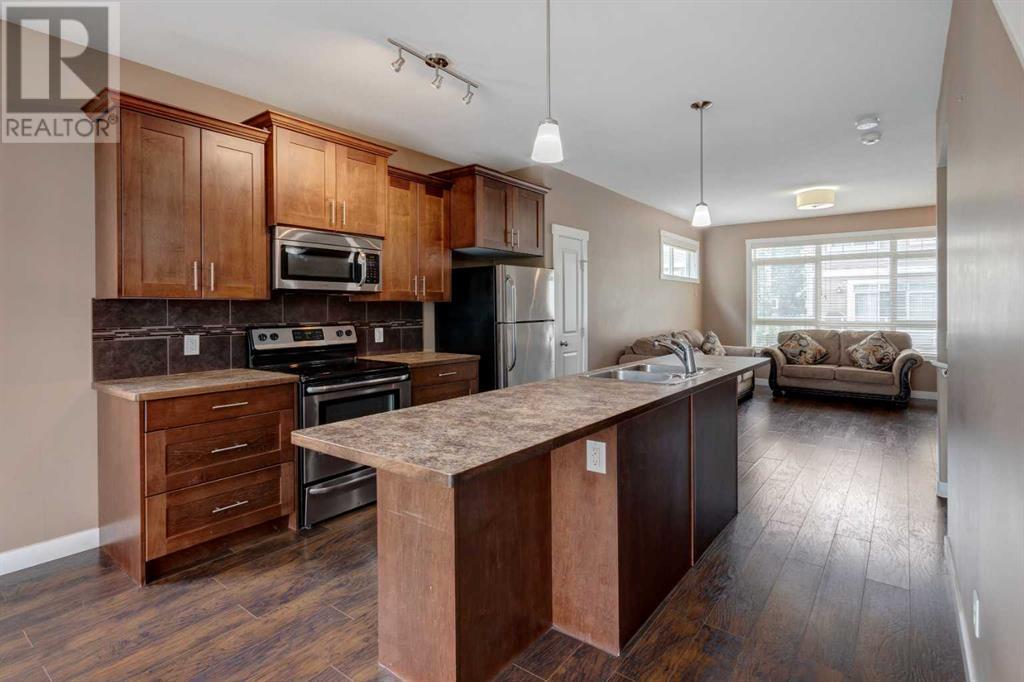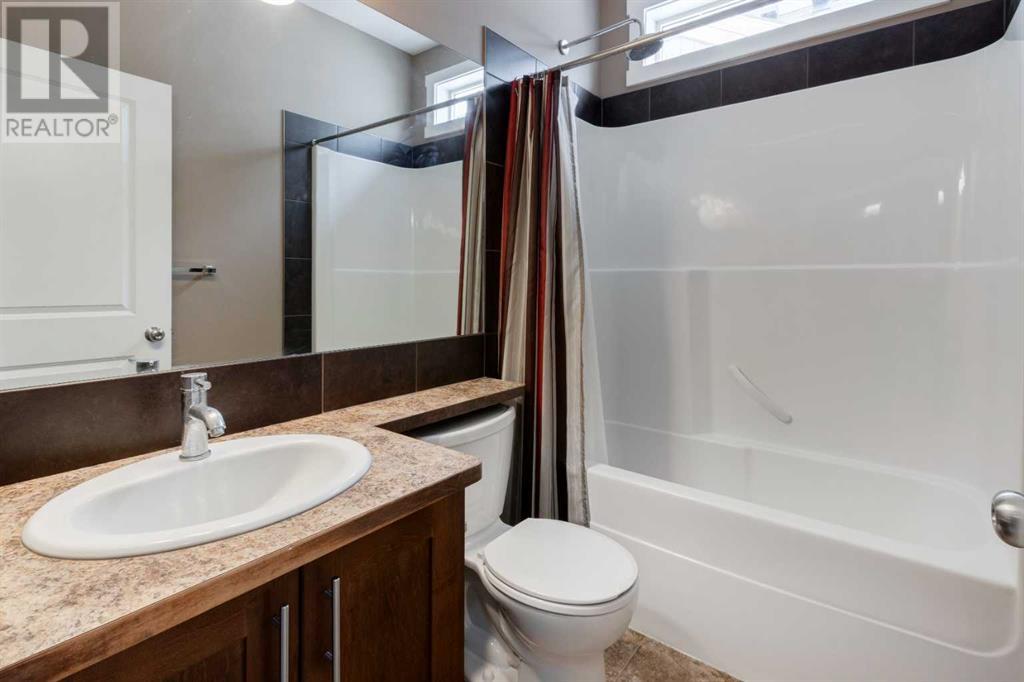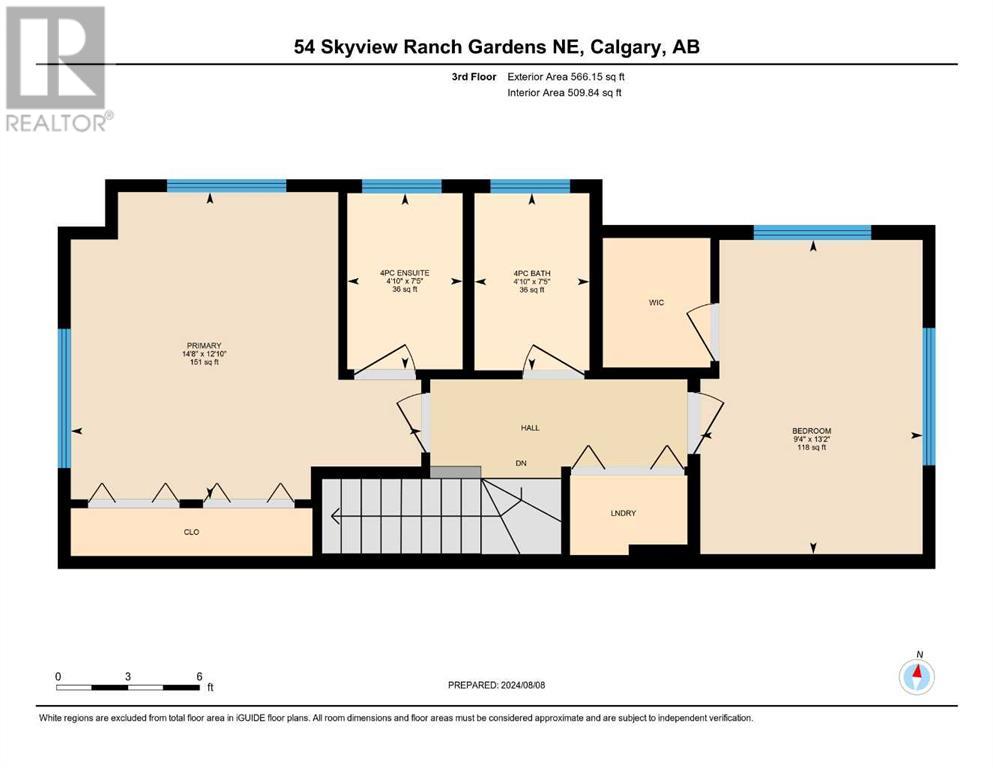54 Skyview Ranch Gardens Ne Calgary, Alberta T3N 0G2
$424,900Maintenance, Condominium Amenities, Common Area Maintenance, Insurance, Parking, Property Management, Reserve Fund Contributions
$320.03 Monthly
Maintenance, Condominium Amenities, Common Area Maintenance, Insurance, Parking, Property Management, Reserve Fund Contributions
$320.03 MonthlyPERFECT 3 Side Open Townhome! This exceptional end-unit townhouse features 2 bedrooms and 2 bathrooms, making it an ideal choice for growing families. The moment you enter, you'll appreciate the smartly designed layout, starting with a versatile flex room on the main floor — perfect for a home office or living space. A convenient 2-piece bathroom is also located on this main floor, ideal for guests. The single attached garage not only provides secure parking but also adds extra storage space. Upstairs, the open-concept living area seamlessly connecting the kitchen, dining, and living spaces, invites you in with lots if big windows on three walls. The living room is both spacious and cozy for family get together. The gas fireplace is welcoming to create warm atmosphere. Elegant built-in features and floating shelves around fireplace enhance the room's aesthetic and functionality. Step out onto the west-facing patio, where you'll enjoy views of the park and plenty of natural light—ideal for relaxing or entertaining. The kitchen with a sleek center island includes a breakfast bar for casual dining and a pantry offer ample storage and a modern look. The top floor is where you'll find 2 generously sized bedrooms, 2 full bath and laundry, perfect for rest and privacy. The primary bedroom stands out with its vaulted ceiling and big windows, adding a touch of luxury to your personal retreat. The location also provides easy access to shopping centers, schools, and major transportation routes. Check 3D virtual tour and visit this home to discover the perfect blend of style, comfort, and convenience! (id:52784)
Property Details
| MLS® Number | A2156156 |
| Property Type | Single Family |
| Neigbourhood | Skyview Ranch |
| Community Name | Skyview Ranch |
| AmenitiesNearBy | Park, Playground, Schools, Shopping |
| CommunityFeatures | Pets Allowed With Restrictions |
| Features | Back Lane, Pvc Window, Level, Parking |
| ParkingSpaceTotal | 1 |
| Plan | 1111691 |
| ViewType | View |
Building
| BathroomTotal | 3 |
| BedroomsAboveGround | 2 |
| BedroomsTotal | 2 |
| Appliances | Washer, Refrigerator, Dishwasher, Stove, Dryer, Microwave Range Hood Combo, Window Coverings, Garage Door Opener |
| BasementType | None |
| ConstructedDate | 2010 |
| ConstructionMaterial | Wood Frame |
| ConstructionStyleAttachment | Attached |
| CoolingType | None |
| ExteriorFinish | Vinyl Siding |
| FireplacePresent | Yes |
| FireplaceTotal | 1 |
| FlooringType | Carpeted, Laminate, Tile |
| FoundationType | Poured Concrete |
| HalfBathTotal | 1 |
| HeatingType | Central Heating, Other, Forced Air |
| StoriesTotal | 3 |
| SizeInterior | 1377.72 Sqft |
| TotalFinishedArea | 1377.72 Sqft |
| Type | Row / Townhouse |
Parking
| Attached Garage | 1 |
Land
| Acreage | No |
| FenceType | Fence |
| LandAmenities | Park, Playground, Schools, Shopping |
| LandscapeFeatures | Landscaped, Lawn |
| SizeTotalText | Unknown |
| ZoningDescription | M-2 |
Rooms
| Level | Type | Length | Width | Dimensions |
|---|---|---|---|---|
| Second Level | Dining Room | 15.25 Ft x 8.00 Ft | ||
| Second Level | Family Room | 13.17 Ft x 13.50 Ft | ||
| Second Level | Kitchen | 11.92 Ft x 13.33 Ft | ||
| Third Level | 4pc Bathroom | 7.42 Ft x 4.83 Ft | ||
| Third Level | 4pc Bathroom | 7.42 Ft x 4.83 Ft | ||
| Third Level | Bedroom | 13.17 Ft x 9.33 Ft | ||
| Third Level | Primary Bedroom | 12.83 Ft x 14.67 Ft | ||
| Main Level | 2pc Bathroom | 4.83 Ft x 4.92 Ft | ||
| Main Level | Office | 15.25 Ft x 9.67 Ft |
https://www.realtor.ca/real-estate/27276690/54-skyview-ranch-gardens-ne-calgary-skyview-ranch
Interested?
Contact us for more information





































