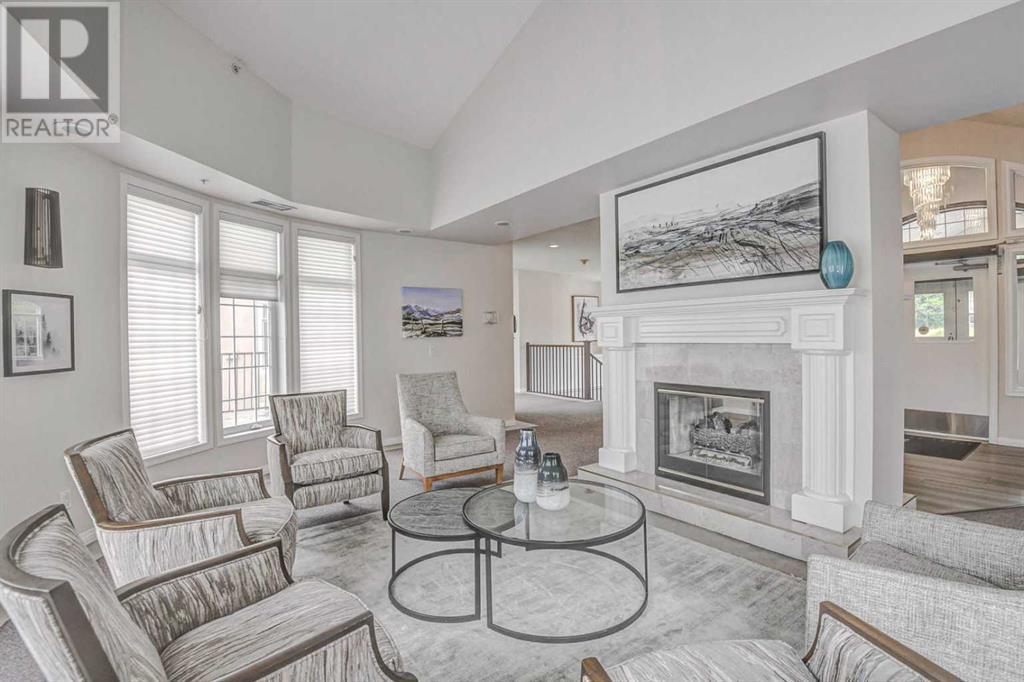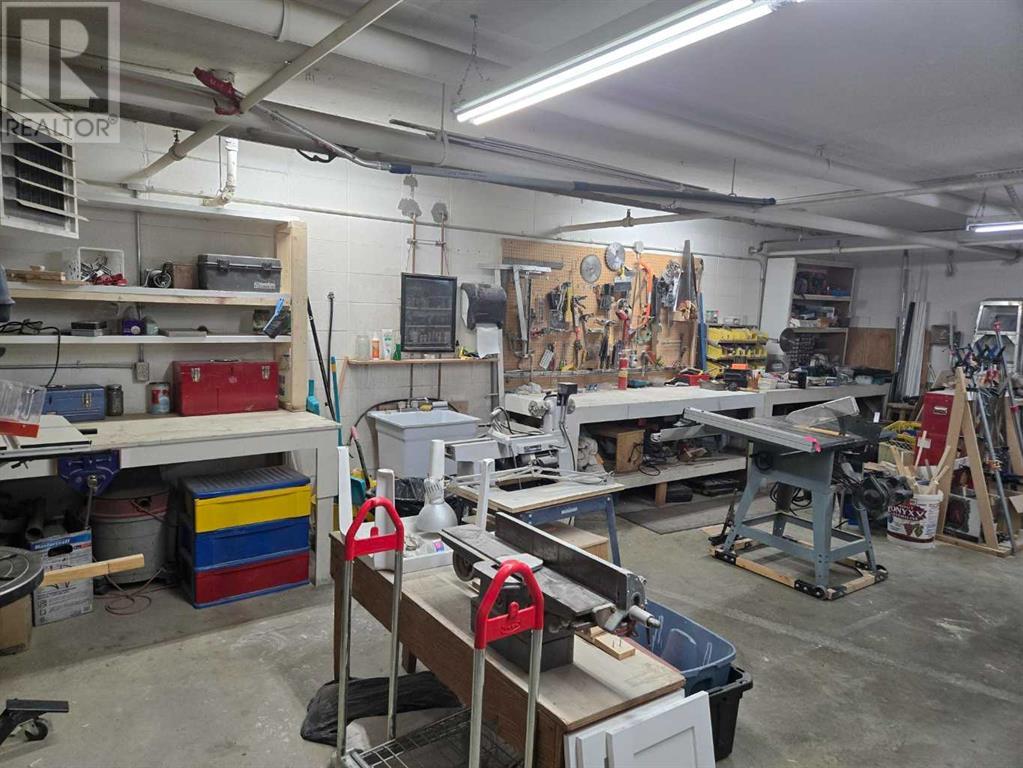334, 5201 Dalhousie Drive Nw Calgary, Alberta T3A 5Y7
$439,900Maintenance, Condominium Amenities, Common Area Maintenance, Heat, Insurance, Property Management, Reserve Fund Contributions, Sewer, Waste Removal, Water
$649.07 Monthly
Maintenance, Condominium Amenities, Common Area Maintenance, Heat, Insurance, Property Management, Reserve Fund Contributions, Sewer, Waste Removal, Water
$649.07 MonthlyPhoenician West- Outstanding 1118 sq. ft. apartment with 2 bedrooms, 1 and ½ baths, balcony, heated underground parking and extra storage! The wide-open layout is flooded with light from the floor to ceiling windows and features a white kitchen with island, a large great room/dining room combo with a gas fireplace, a walk-in closet and storage room at the front door, convenient 2-piece bath with side-by-side laundry area, and a large second bedroom. The owner’s suite is huge and features 2 walk-in closets and a spacious ensuite with soaker tub and separate shower. Great location in the building close to the elevator with a beautiful balcony that overlooks an inviting courtyard. The Phoenician is a well-managed, pet friendly, adult only, premier residence. Features many sought after amenities such as guest suite, car wash bay, fitness room, library, games room, party room, workshop, underground visitor parking, beautiful courtyard and gardens. The Phoenician complex has a tight-knit community with lots of social events like: coffee meet ups, bingo, bridge nights etc. and for the gardeners there is access to community gardens. Fantastic location, only a short walk to Dalhousie Station for grocery store, shopping, restaurants etc. and a short walk to Dalhousie LRT station for quick access to Downtown, SAIT, and the University of Calgary! Also, quick road access from Crowchild and Stoney Tr. (id:52784)
Property Details
| MLS® Number | A2156017 |
| Property Type | Single Family |
| Neigbourhood | Dalhousie |
| Community Name | Dalhousie |
| AmenitiesNearBy | Schools, Shopping |
| CommunityFeatures | Pets Allowed, Age Restrictions |
| Features | Pvc Window, No Smoking Home, Guest Suite, Parking |
| ParkingSpaceTotal | 1 |
| Plan | 9812220 |
Building
| BathroomTotal | 2 |
| BedroomsAboveGround | 2 |
| BedroomsTotal | 2 |
| Amenities | Car Wash, Exercise Centre, Guest Suite, Party Room, Recreation Centre |
| Appliances | Washer, Refrigerator, Dishwasher, Stove, Dryer, Microwave Range Hood Combo, Window Coverings |
| ConstructedDate | 1997 |
| ConstructionMaterial | Wood Frame |
| ConstructionStyleAttachment | Attached |
| CoolingType | None |
| ExteriorFinish | Stucco |
| FireplacePresent | Yes |
| FireplaceTotal | 1 |
| FlooringType | Carpeted, Ceramic Tile |
| FoundationType | Poured Concrete |
| HalfBathTotal | 1 |
| HeatingFuel | Natural Gas |
| HeatingType | Baseboard Heaters, Hot Water |
| StoriesTotal | 4 |
| SizeInterior | 1118 Sqft |
| TotalFinishedArea | 1118 Sqft |
| Type | Apartment |
Parking
| Underground |
Land
| Acreage | No |
| LandAmenities | Schools, Shopping |
| SizeTotalText | Unknown |
| ZoningDescription | Dc (pre 1p2007) |
Rooms
| Level | Type | Length | Width | Dimensions |
|---|---|---|---|---|
| Basement | Storage | 6.00 Ft x 8.00 Ft | ||
| Main Level | Great Room | 13.00 Ft x 13.42 Ft | ||
| Main Level | Dining Room | 10.00 Ft x 9.00 Ft | ||
| Main Level | Kitchen | 11.17 Ft x 10.42 Ft | ||
| Main Level | Primary Bedroom | 13.08 Ft x 12.58 Ft | ||
| Main Level | 4pc Bathroom | 11.50 Ft x 5.92 Ft | ||
| Main Level | Bedroom | 10.17 Ft x 10.50 Ft | ||
| Main Level | 2pc Bathroom | 6.00 Ft x 8.08 Ft | ||
| Main Level | Storage | 5.83 Ft x 4.42 Ft |
https://www.realtor.ca/real-estate/27270777/334-5201-dalhousie-drive-nw-calgary-dalhousie
Interested?
Contact us for more information































