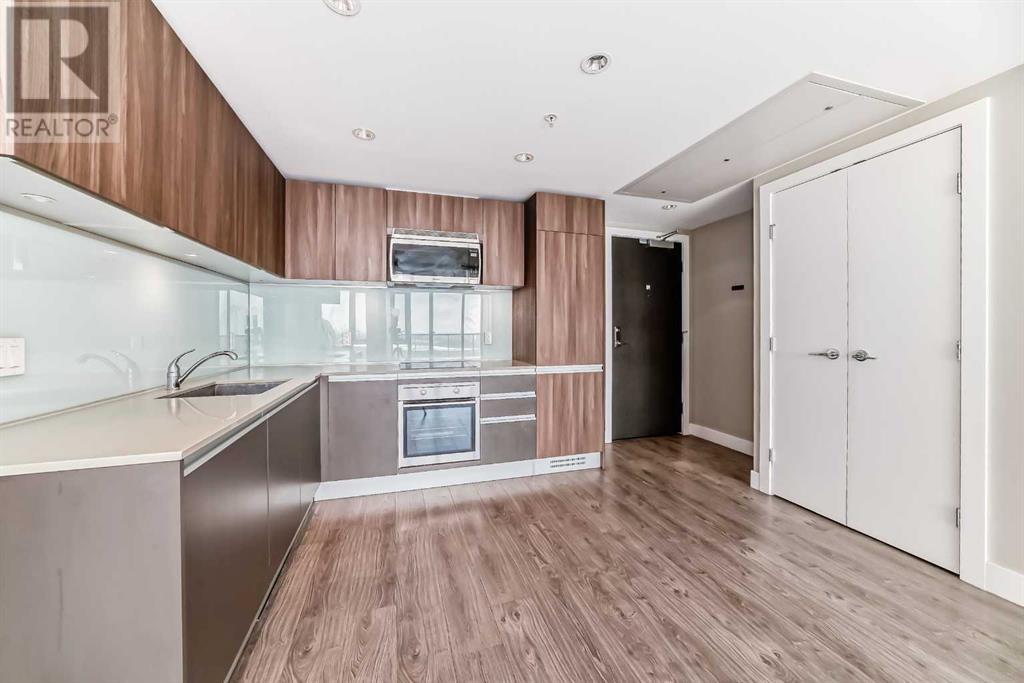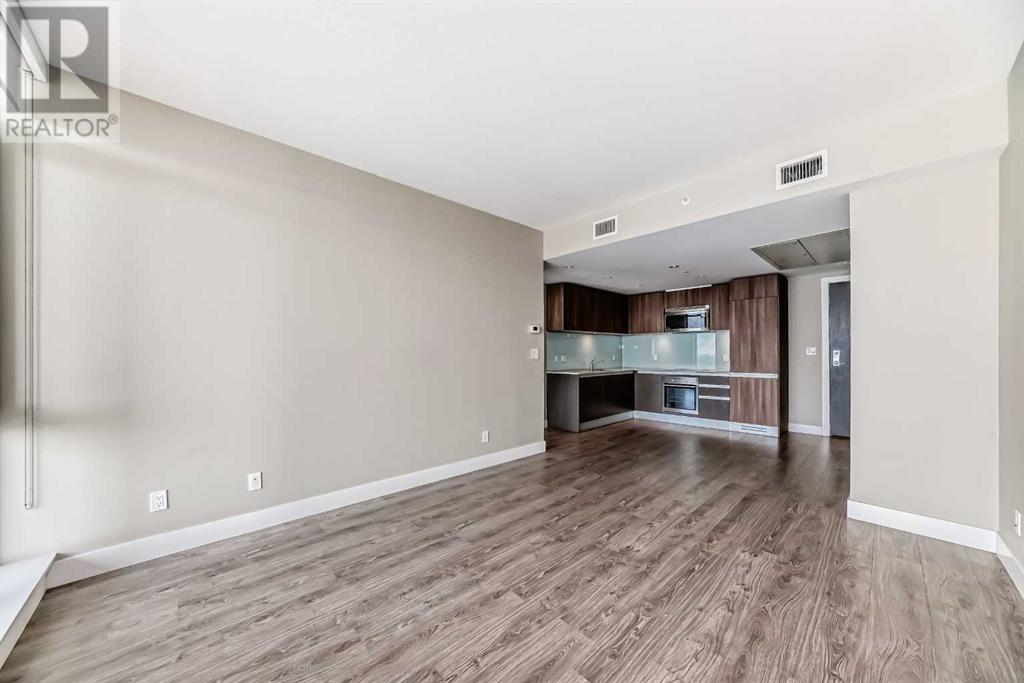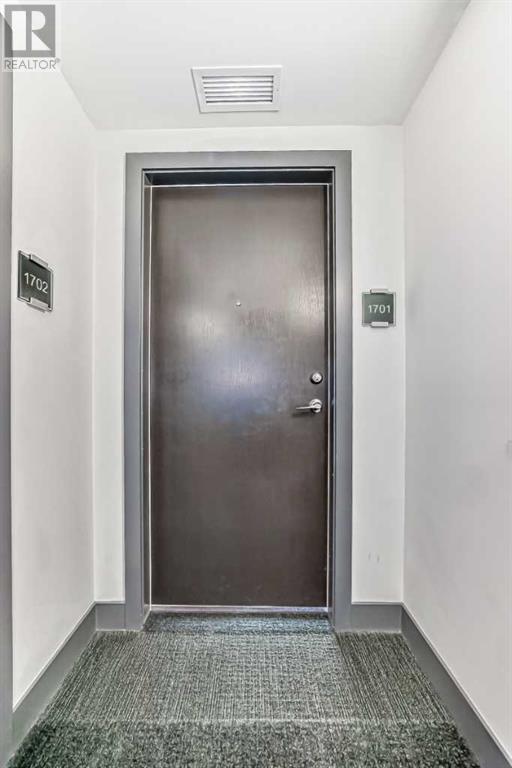1701, 1188 3 Street Se Calgary, Alberta T2G 1H8
$355,000Maintenance, Condominium Amenities, Common Area Maintenance, Heat, Insurance, Sewer, Waste Removal, Water
$410 Monthly
Maintenance, Condominium Amenities, Common Area Maintenance, Heat, Insurance, Sewer, Waste Removal, Water
$410 MonthlyWelcome to luxurious urban 1 bed 1 bath corner unit. The unit offers beautiful open views, beautiful sunsets and Canadian Rockies, located in Calgary's Downtown Entertainment District. With south exposure and underground parking, this condo is perfect for investors looking for long or short term rentals and first time buyers! The Guardian Towers offer an amenity rich lifestyle with state of the art gym, social club, outdoor terrace, workshop and an abundance of visitor parking. Located in a prime downtown location with easy access to the the beautiful updated BMO Centre, Saddledome, shops, restaurants and bars, this condo is ideal for those seeking an urban lifestyle. Don't miss out on this opportunity to live in one of Calgary's vibrant communities - Book your showing today! (id:52784)
Property Details
| MLS® Number | A2156032 |
| Property Type | Single Family |
| Neigbourhood | Acadia |
| Community Name | Beltline |
| AmenitiesNearBy | Park, Schools, Shopping |
| CommunityFeatures | Pets Allowed With Restrictions |
| Features | See Remarks |
| ParkingSpaceTotal | 1 |
| Plan | 1611563 |
Building
| BathroomTotal | 1 |
| BedroomsAboveGround | 1 |
| BedroomsTotal | 1 |
| Amenities | Exercise Centre, Party Room |
| Appliances | Refrigerator, Range - Electric, Dishwasher, Microwave, Microwave Range Hood Combo, Window Coverings, Washer & Dryer |
| ArchitecturalStyle | High Rise |
| ConstructedDate | 2016 |
| ConstructionMaterial | Poured Concrete |
| ConstructionStyleAttachment | Attached |
| CoolingType | Central Air Conditioning |
| ExteriorFinish | Concrete |
| FlooringType | Laminate |
| HeatingType | Central Heating |
| StoriesTotal | 44 |
| SizeInterior | 507.1 Sqft |
| TotalFinishedArea | 507.1 Sqft |
| Type | Apartment |
Parking
| Underground |
Land
| Acreage | No |
| LandAmenities | Park, Schools, Shopping |
| SizeTotalText | Unknown |
| ZoningDescription | Dc (pre 1p2007) |
Rooms
| Level | Type | Length | Width | Dimensions |
|---|---|---|---|---|
| Main Level | Primary Bedroom | 9.75 Ft x 9.58 Ft | ||
| Main Level | 4pc Bathroom | 5.83 Ft x 7.75 Ft | ||
| Main Level | Living Room | 11.08 Ft x 12.83 Ft | ||
| Main Level | Other | 11.00 Ft x 7.58 Ft | ||
| Main Level | Laundry Room | 2.67 Ft x 2.92 Ft | ||
| Main Level | Eat In Kitchen | 12.08 Ft x 11.17 Ft | ||
| Main Level | Other | 5.00 Ft x 6.83 Ft |
https://www.realtor.ca/real-estate/27271154/1701-1188-3-street-se-calgary-beltline
Interested?
Contact us for more information


































