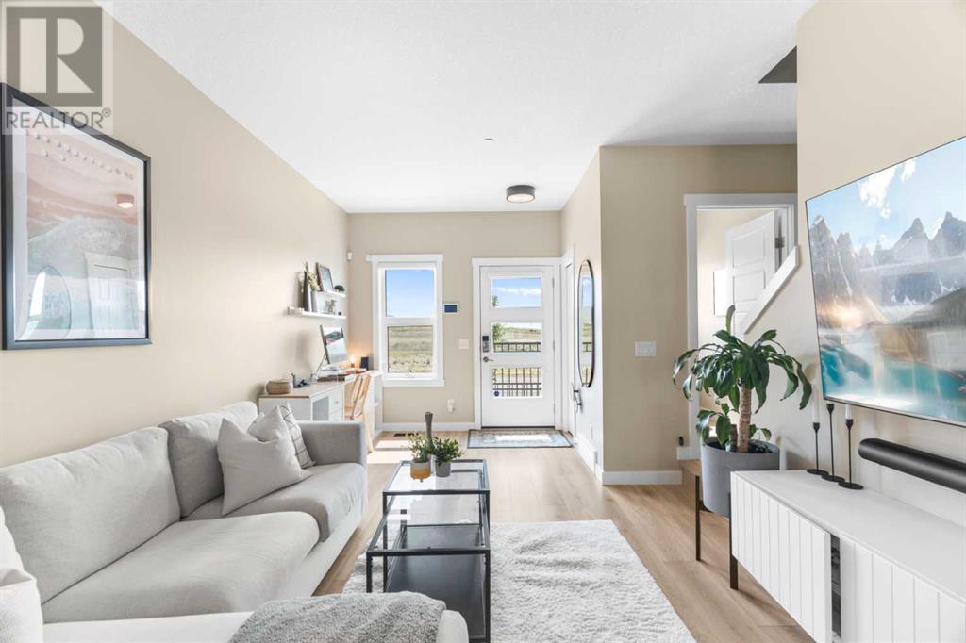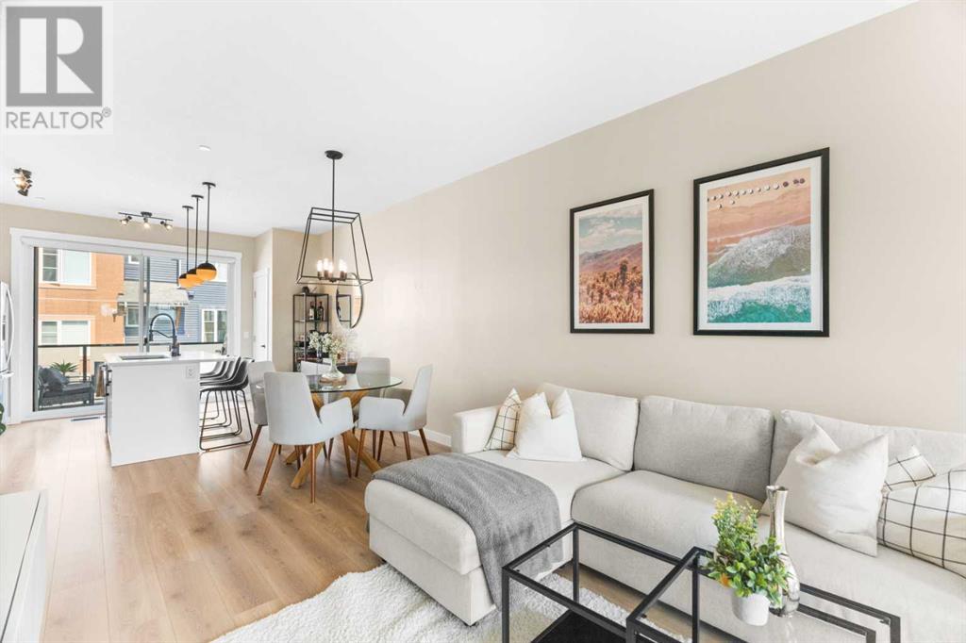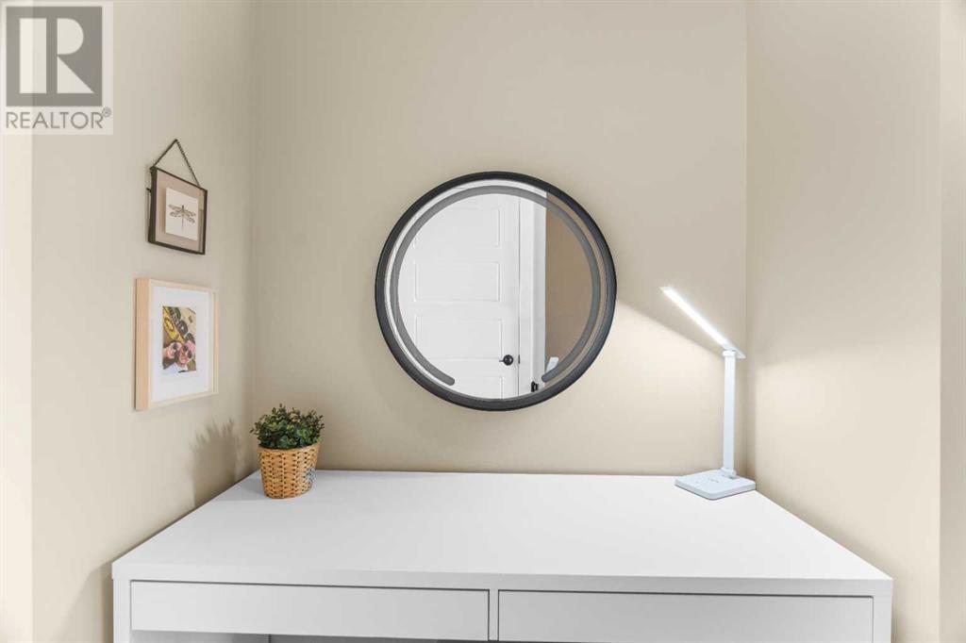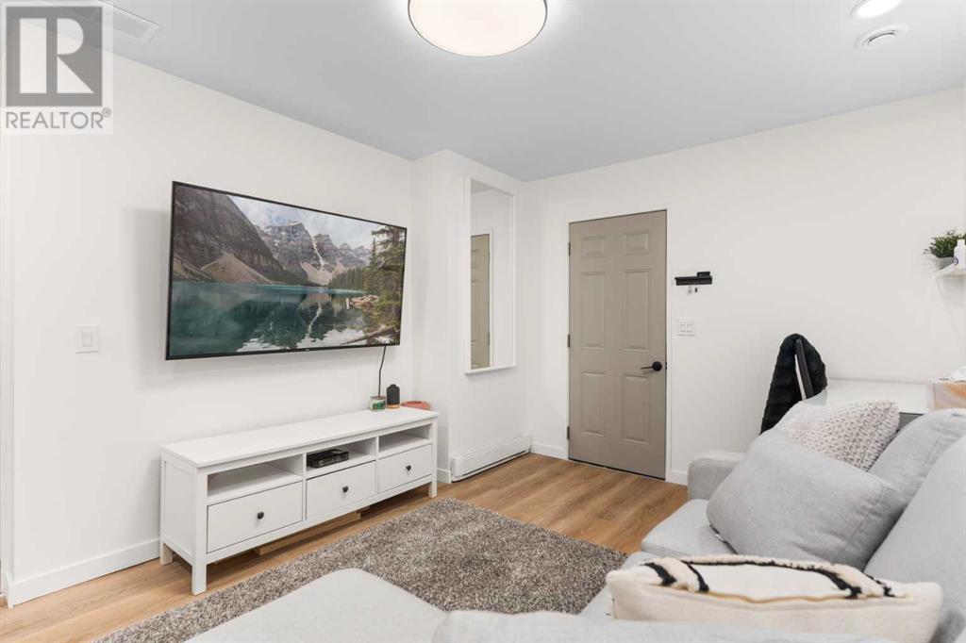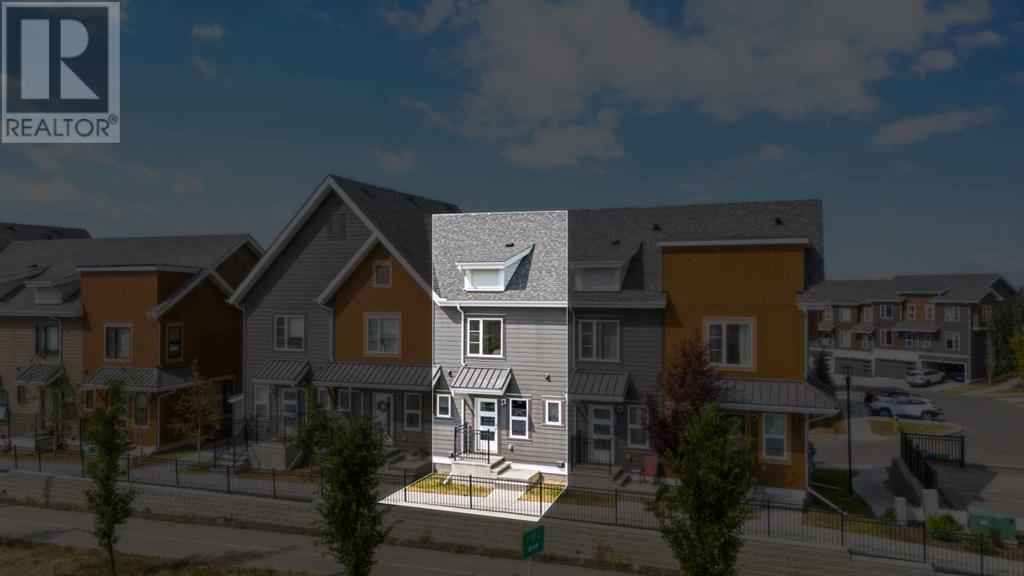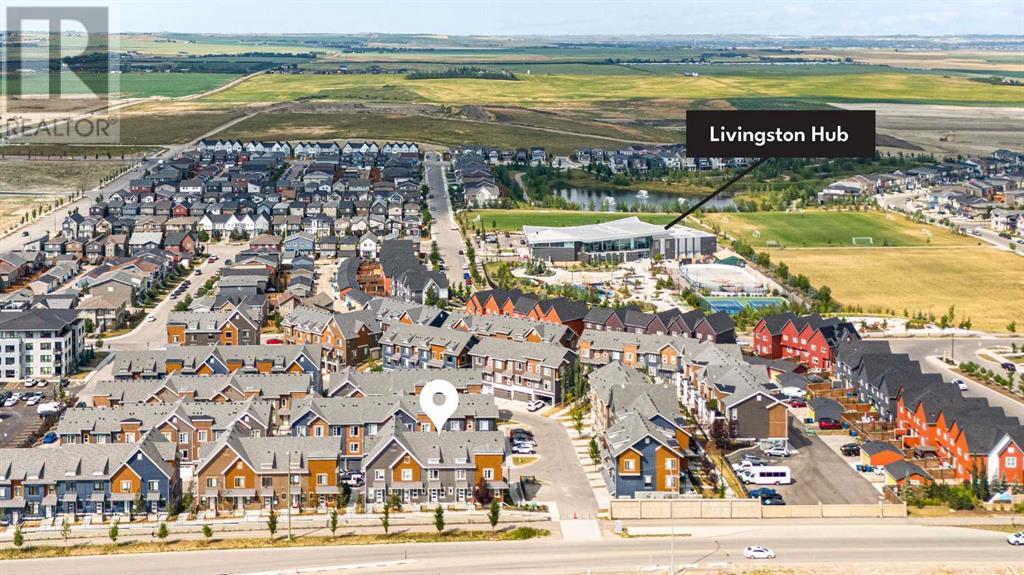209 Livingston Common Ne Calgary, Alberta T4B 3P6
$468,800Maintenance, Common Area Maintenance, Insurance
$281.04 Monthly
Maintenance, Common Area Maintenance, Insurance
$281.04 Monthly**1,108 Sq.Ft. | 2-BED DUAL MASTER | 2.5-BATH | ATTACHED GARAGE | AIR CONDITIONING | PREMIUM UPGRADES | FINISHED BASEMENT.** Step into 209 Livingston Common NE, where every detail feels as polished as a showhome. This METICULOUSLY CARED-FOR 2-bedroom townhome offers 1,320 SQ.FT of UPGRADED living space, featuring an open layout, and luxury vinyl plank flooring throughout the main and upper floors. The main floor welcomes you with a spacious entryway that flows into a bright, open living room. With 9-FOOT CEILINGS and neutral tones, this space is perfect for both relaxing and entertaining. The dining area leads to a well-appointed kitchen, complete with QUARTZ countertops, a GAS RANGE, a large eat-up island, pantry, and a bar area. Sliding doors open to a LARGE BALCONY that’s ideal for enjoying your morning coffee or hosting summer BBQs. Upstairs, you’ll find TWO PRIMARY BEDROOMS, each with its own ensuite, offering comfort and privacy. The luxury vinyl plank flooring continues on this level, adding a seamless, modern touch. The UPSTAIRS LAUNDRY area adds convenience to your daily routine. The FINISHED BASEMENT features a bonus living room that can serve as a home office, media room, or additional living space. AIR CONDITIONING keeps the home cool during the summer, while the HEATED GARAGE, complete with an electric vehicle charger, ensures warmth in the winter. Just steps from your front door, the LIVINGSTON HUB offers endless recreation and fun for families. Enjoy the tennis courts, skate park, ice rink, playground, splash park, gymnasium, and a variety of community programming—everything you need to stay active and entertained. Close to shopping, retail and other amenities, this home offers a blend of style, comfort, and convenience in a truly move-in ready package. Book your showing today before its gone! (id:52784)
Open House
This property has open houses!
1:00 pm
Ends at:3:00 pm
Property Details
| MLS® Number | A2154648 |
| Property Type | Single Family |
| Community Name | Livingston |
| AmenitiesNearBy | Park, Playground, Schools, Shopping |
| CommunityFeatures | Pets Allowed |
| Features | No Animal Home, No Smoking Home, Parking |
| ParkingSpaceTotal | 2 |
| Plan | 2110678 |
| Structure | None |
Building
| BathroomTotal | 3 |
| BedroomsAboveGround | 2 |
| BedroomsTotal | 2 |
| Amenities | Exercise Centre, Recreation Centre |
| Appliances | Washer, Refrigerator, Dishwasher, Stove, Dryer |
| BasementDevelopment | Finished |
| BasementType | Full (finished) |
| ConstructedDate | 2019 |
| ConstructionMaterial | Wood Frame |
| ConstructionStyleAttachment | Attached |
| CoolingType | Central Air Conditioning |
| ExteriorFinish | Vinyl Siding |
| FlooringType | Vinyl Plank |
| FoundationType | Poured Concrete |
| HalfBathTotal | 1 |
| HeatingType | Forced Air |
| StoriesTotal | 2 |
| SizeInterior | 1108 Sqft |
| TotalFinishedArea | 1108 Sqft |
| Type | Row / Townhouse |
Parking
| Attached Garage | 1 |
Land
| Acreage | No |
| FenceType | Not Fenced |
| LandAmenities | Park, Playground, Schools, Shopping |
| SizeTotalText | Unknown |
| ZoningDescription | M-1 D100 |
Rooms
| Level | Type | Length | Width | Dimensions |
|---|---|---|---|---|
| Second Level | 3pc Bathroom | 7.42 Ft x 4.92 Ft | ||
| Second Level | 4pc Bathroom | 4.92 Ft x 7.92 Ft | ||
| Second Level | Bedroom | 14.17 Ft x 9.75 Ft | ||
| Second Level | Primary Bedroom | 11.67 Ft x 11.33 Ft | ||
| Lower Level | Recreational, Games Room | 14.17 Ft x 14.00 Ft | ||
| Main Level | 2pc Bathroom | 4.83 Ft x 5.75 Ft | ||
| Main Level | Dining Room | 10.92 Ft x 6.75 Ft | ||
| Main Level | Kitchen | 14.17 Ft x 11.00 Ft | ||
| Main Level | Living Room | 10.75 Ft x 17.25 Ft |
https://www.realtor.ca/real-estate/27267648/209-livingston-common-ne-calgary-livingston
Interested?
Contact us for more information


