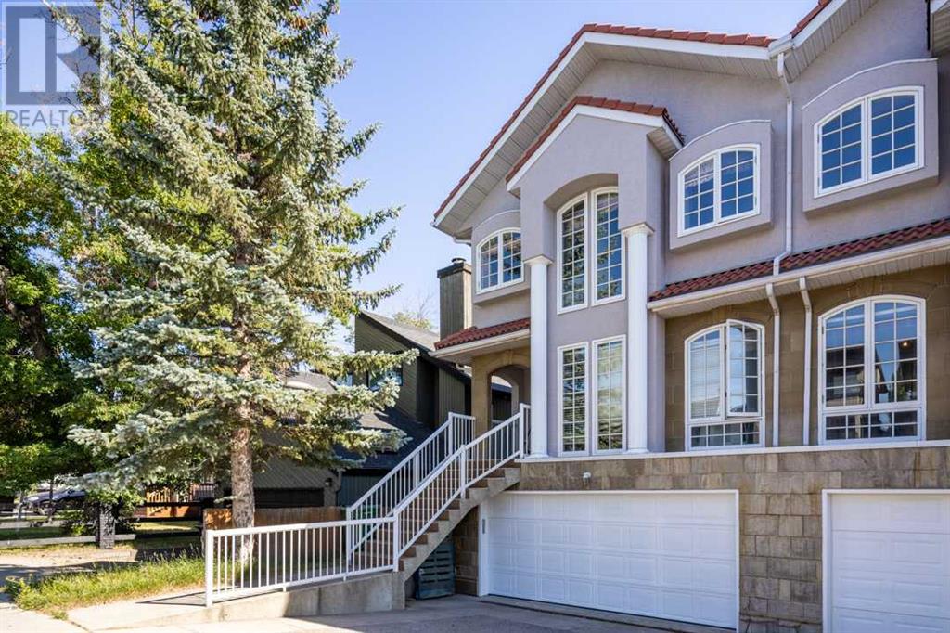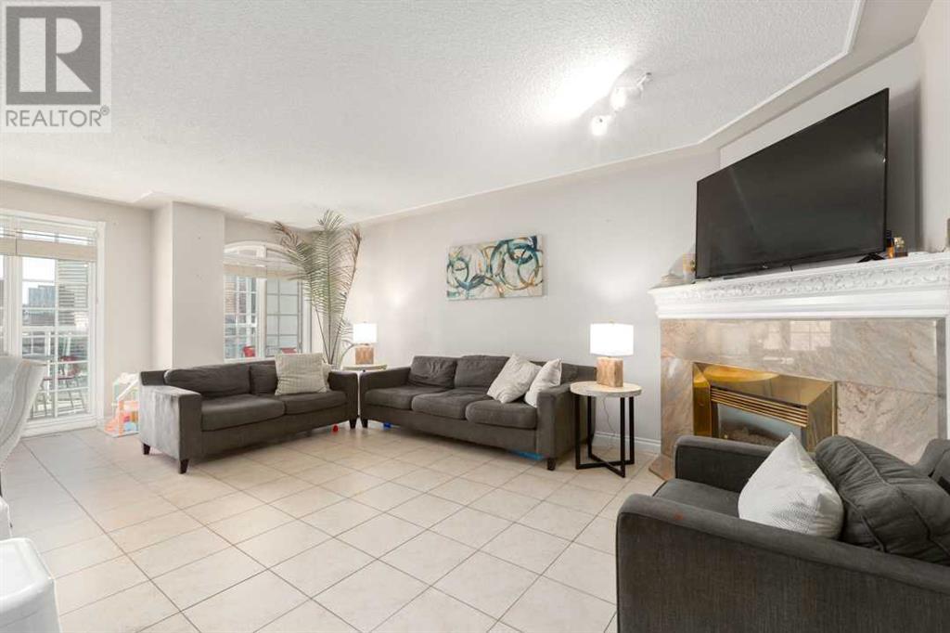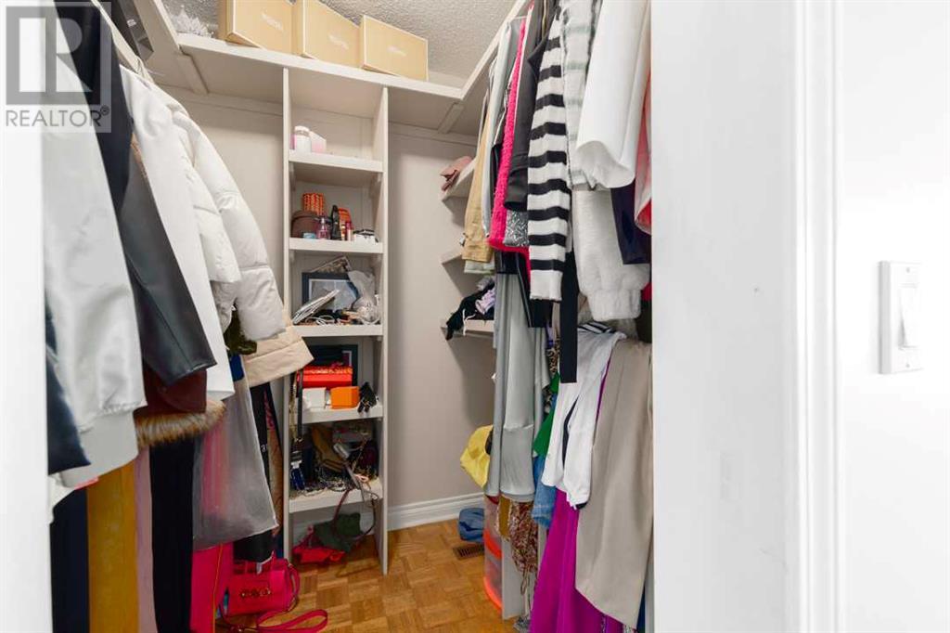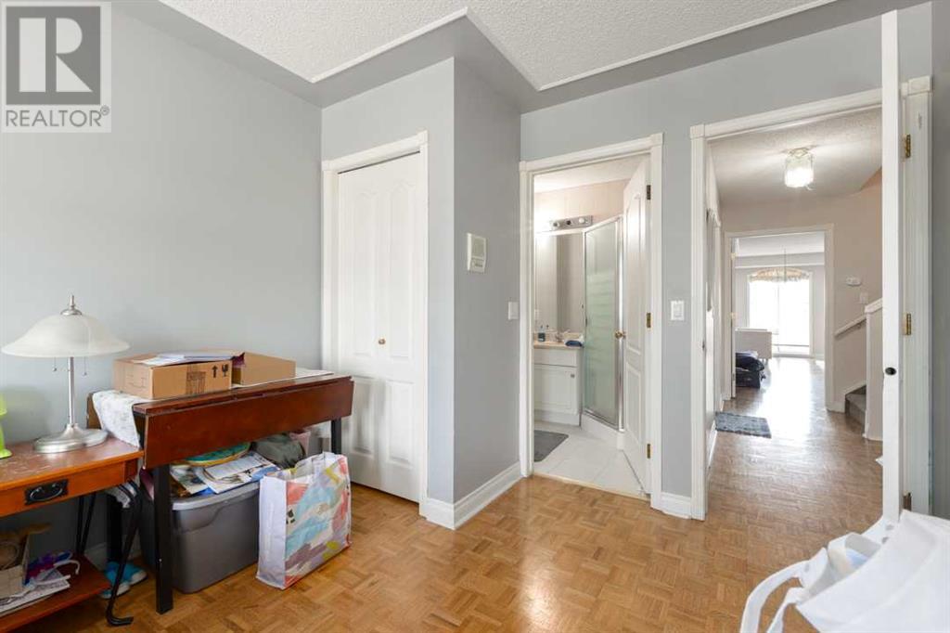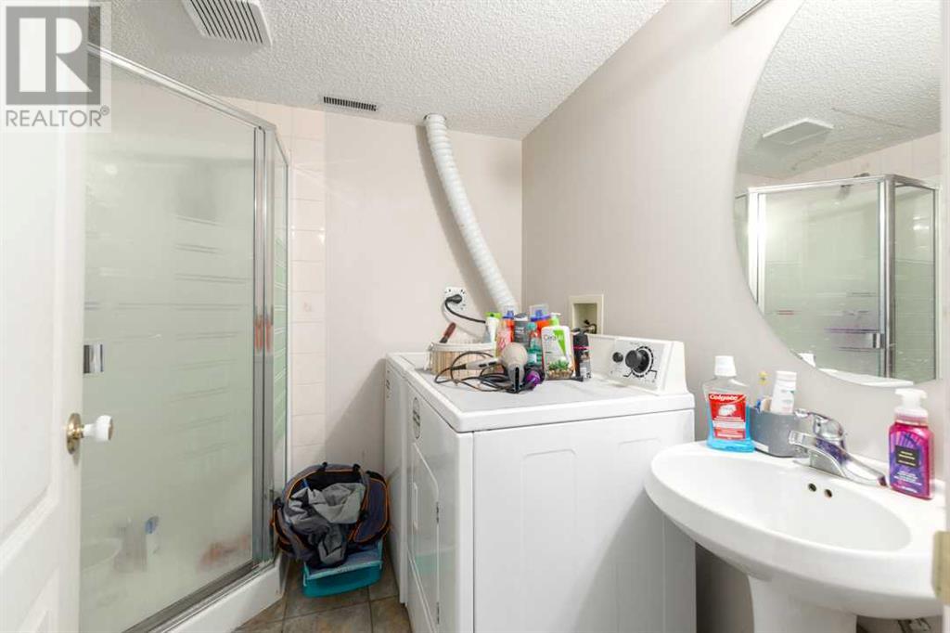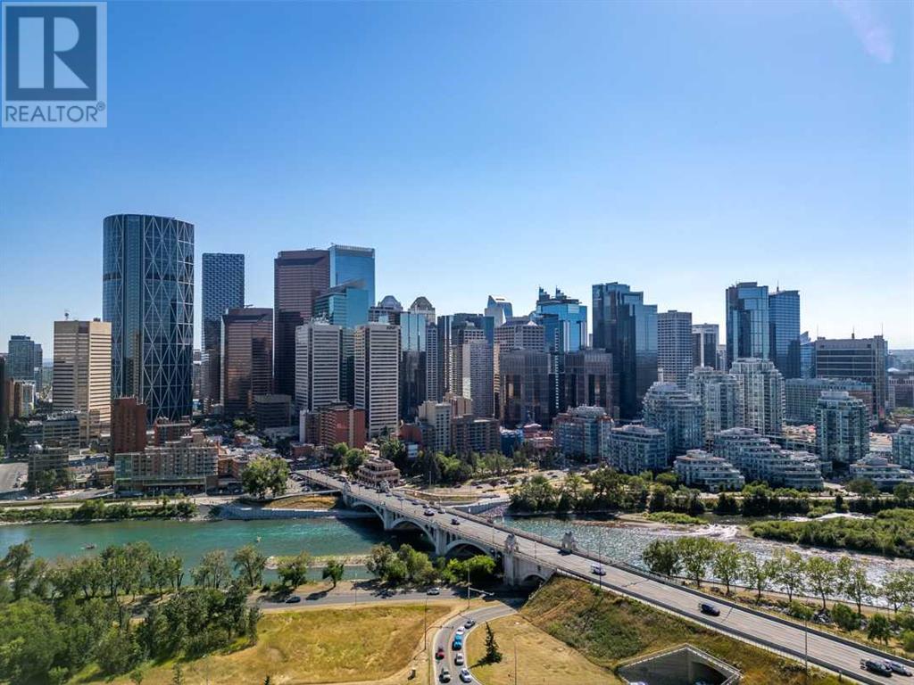3 Bedroom
5 Bathroom
1954 sqft
Fireplace
Central Air Conditioning
Forced Air
Landscaped
$1,149,900
Enjoy unobstructed views of the downtown skyline from all three levels of this custom one of a kind, architect designed property in Crescent Heights. This home is more than just bricks and mortar; it was designed with upscale construction & is a canvas for your life’s next chapter. Whether you’re a growing family, a couple seeking charm and convenience, or an investor looking for a gem in a prime location, this property is ready to welcome you home.The front door opens into a sunlit foyer, where the warmth of the original hardwood floors feels like a gentle embrace. The spacious living room, bathed in natural light from the large windows, offers a serene space for morning coffee, afternoon reading, or evening gatherings by the fireplace. Each window frames a picture-perfect view of the city, where the seasons paint a changing landscape.The kitchen, a blend of vintage charm and modern convenience, is the heart of this home, with granite countertops and custom cabinetry provide both beauty and functionality. The cozy breakfast nook, overlooking the backyard, is the perfect spot for savoring homemade meals and heartfelt conversations.Upstairs, the master bedroom awaits, a tranquil retreat with its spacious closet and windows that invite the morning sun. The additional bedrooms, each with their own ensuite and unique character, offer comfort and serenity, promising restful nights and cheerful mornings.The fully finished basement is currently being used as a nanny suite. It could be a family room, rec room or bedroom, this space offers endless possibilities. The additional storage, office and laundry area add to the home’s practicality.Step outside to discover a backyard, where mature trees provide shade and privacy, and the lawn invites outdoor play and relaxation.Living at 211 2 Ave NE means more than just owning a home; it means becoming part of the vibrant Crescent Heights community. Here, you’re just a short stroll from Rotary Park, walking trails, and local s hops and restaurants. The nearby Crescent Heights Park and Jim Fish Ridge offers breathtaking views of the city skyline and the Bow River, perfect for evening strolls and weekend picnics. (id:52784)
Property Details
|
MLS® Number
|
A2155946 |
|
Property Type
|
Single Family |
|
Neigbourhood
|
Bridgeland/Riverside |
|
Community Name
|
Crescent Heights |
|
AmenitiesNearBy
|
Park, Playground, Recreation Nearby, Schools, Shopping |
|
Features
|
Treed, French Door, Closet Organizers |
|
ParkingSpaceTotal
|
2 |
|
Plan
|
9311036 |
|
ViewType
|
View |
Building
|
BathroomTotal
|
5 |
|
BedroomsAboveGround
|
3 |
|
BedroomsTotal
|
3 |
|
Appliances
|
Refrigerator, Dishwasher, Stove, Washer & Dryer |
|
BasementFeatures
|
Walk Out |
|
BasementType
|
Full |
|
ConstructedDate
|
1992 |
|
ConstructionMaterial
|
Wood Frame |
|
ConstructionStyleAttachment
|
Semi-detached |
|
CoolingType
|
Central Air Conditioning |
|
ExteriorFinish
|
Stone, Stucco |
|
FireplacePresent
|
Yes |
|
FireplaceTotal
|
1 |
|
FlooringType
|
Carpeted, Ceramic Tile, Hardwood, Parquet |
|
FoundationType
|
Poured Concrete |
|
HalfBathTotal
|
1 |
|
HeatingFuel
|
Natural Gas |
|
HeatingType
|
Forced Air |
|
StoriesTotal
|
2 |
|
SizeInterior
|
1954 Sqft |
|
TotalFinishedArea
|
1954 Sqft |
|
Type
|
Duplex |
Parking
Land
|
Acreage
|
No |
|
FenceType
|
Not Fenced |
|
LandAmenities
|
Park, Playground, Recreation Nearby, Schools, Shopping |
|
LandscapeFeatures
|
Landscaped |
|
SizeDepth
|
32.61 M |
|
SizeFrontage
|
7.62 M |
|
SizeIrregular
|
241.00 |
|
SizeTotal
|
241 M2|0-4,050 Sqft |
|
SizeTotalText
|
241 M2|0-4,050 Sqft |
|
ZoningDescription
|
R-c2 |
Rooms
| Level |
Type |
Length |
Width |
Dimensions |
|
Lower Level |
Recreational, Games Room |
|
|
18.92 Ft x 12.08 Ft |
|
Lower Level |
Office |
|
|
10.83 Ft x 6.83 Ft |
|
Lower Level |
3pc Bathroom |
|
|
6.75 Ft x 4.67 Ft |
|
Lower Level |
Furnace |
|
|
7.92 Ft x 7.00 Ft |
|
Lower Level |
Storage |
|
|
4.25 Ft x 3.42 Ft |
|
Main Level |
Living Room |
|
|
19.92 Ft x 18.58 Ft |
|
Main Level |
Family Room |
|
|
21.17 Ft x 12.08 Ft |
|
Main Level |
Kitchen |
|
|
14.67 Ft x 7.92 Ft |
|
Main Level |
Dining Room |
|
|
9.25 Ft x 7.92 Ft |
|
Main Level |
2pc Bathroom |
|
|
5.42 Ft x 5.00 Ft |
|
Upper Level |
Primary Bedroom |
|
|
21.00 Ft x 13.58 Ft |
|
Upper Level |
5pc Bathroom |
|
|
13.67 Ft x 6.00 Ft |
|
Upper Level |
Bedroom |
|
|
14.50 Ft x 9.92 Ft |
|
Upper Level |
Bedroom |
|
|
14.58 Ft x 9.83 Ft |
|
Upper Level |
3pc Bathroom |
|
|
6.50 Ft x 5.42 Ft |
|
Upper Level |
3pc Bathroom |
|
|
6.33 Ft x 5.42 Ft |
https://www.realtor.ca/real-estate/27266929/211-2-avenue-ne-calgary-crescent-heights



