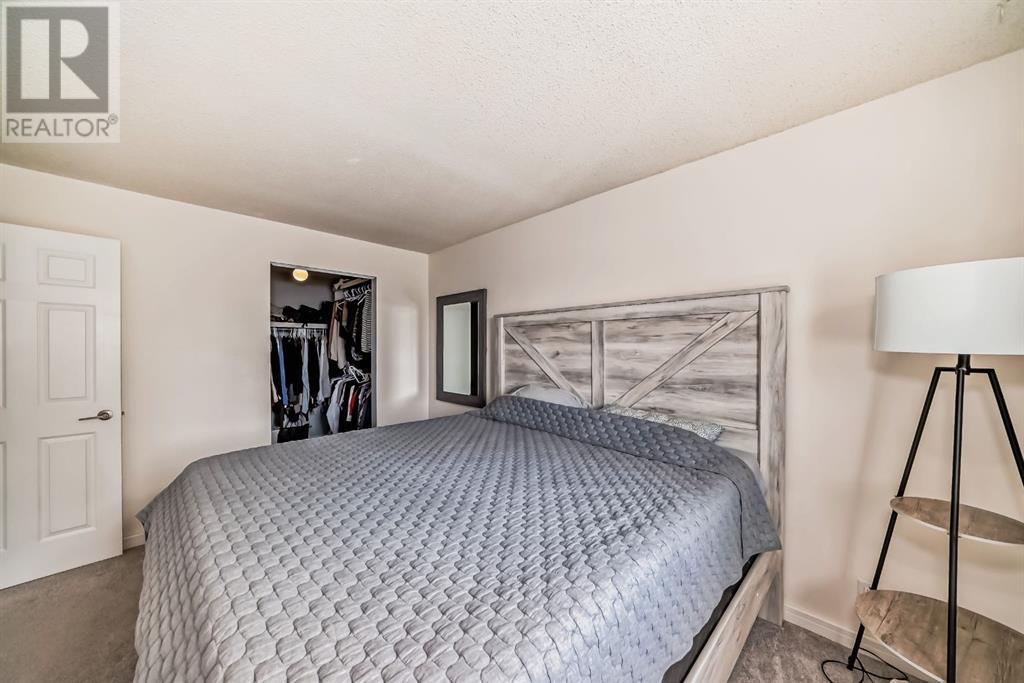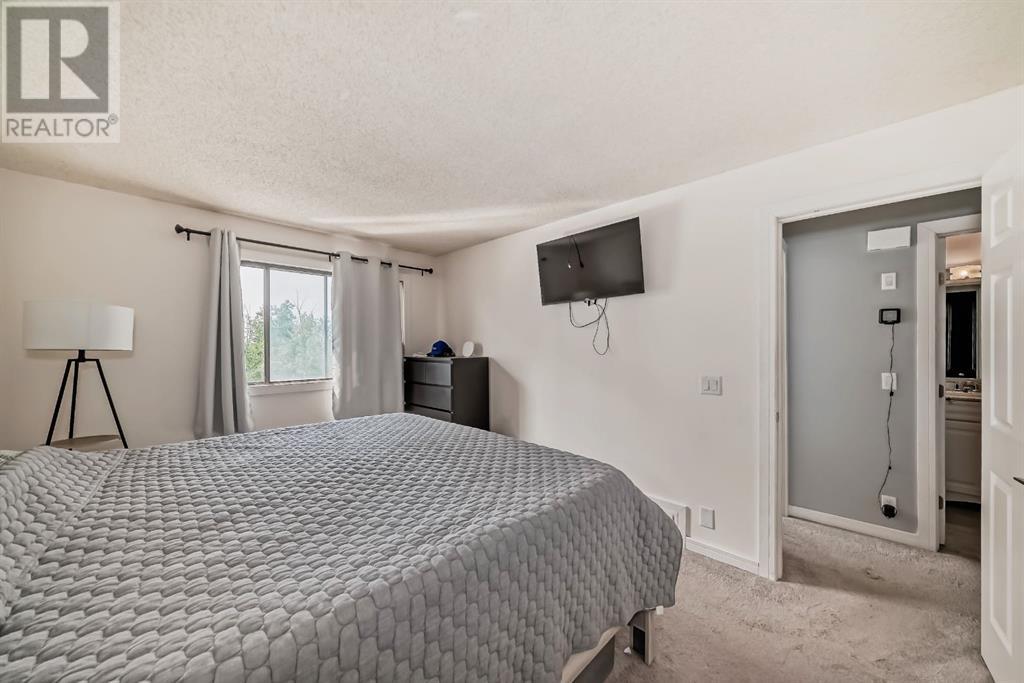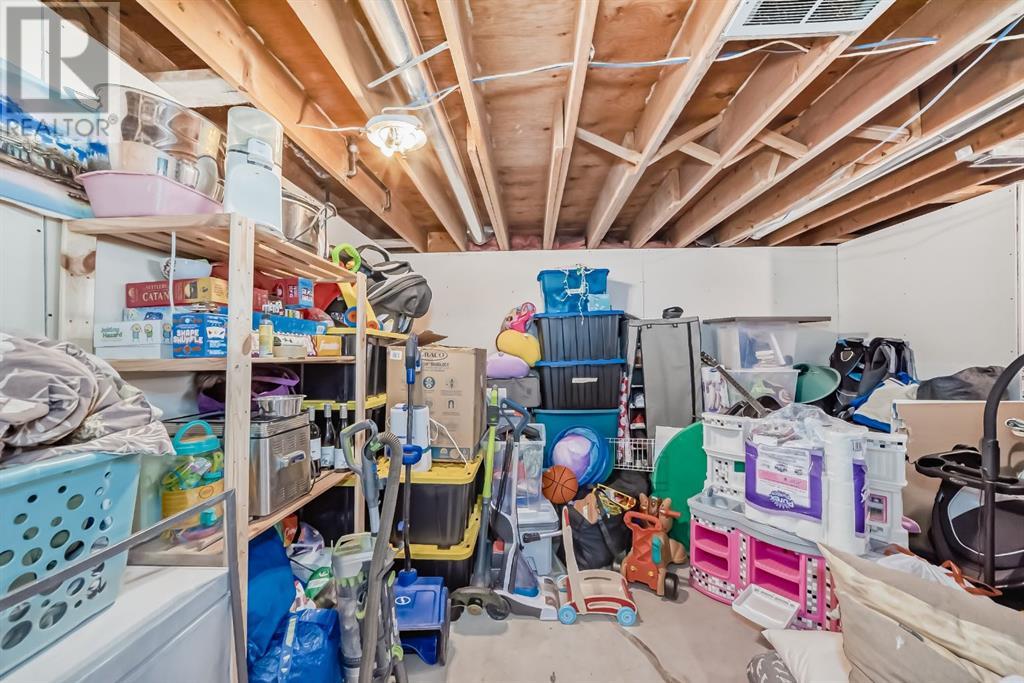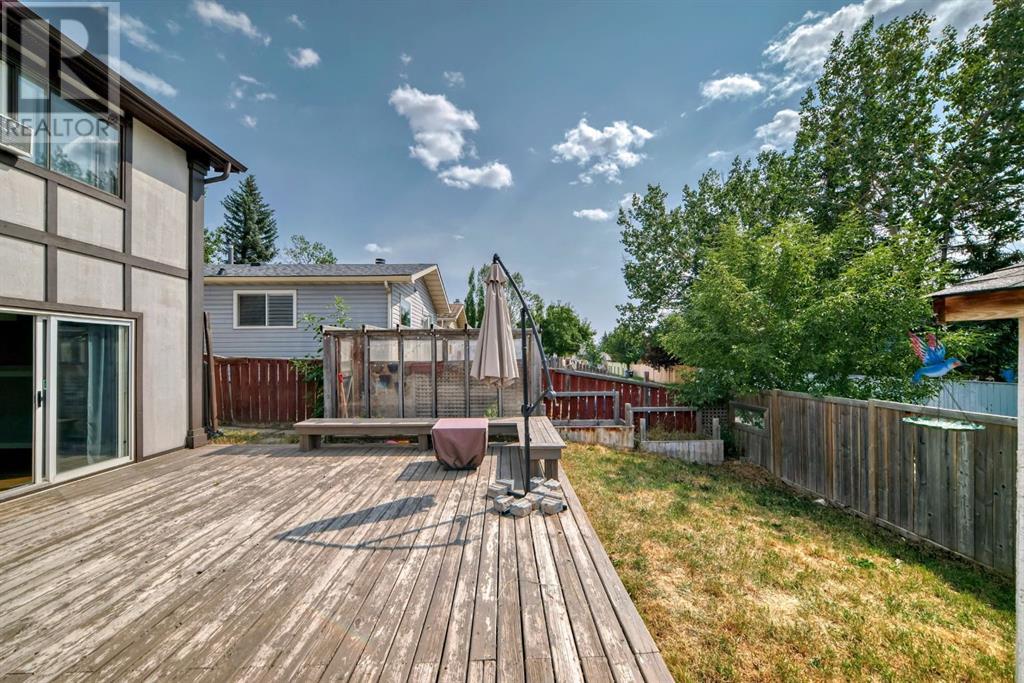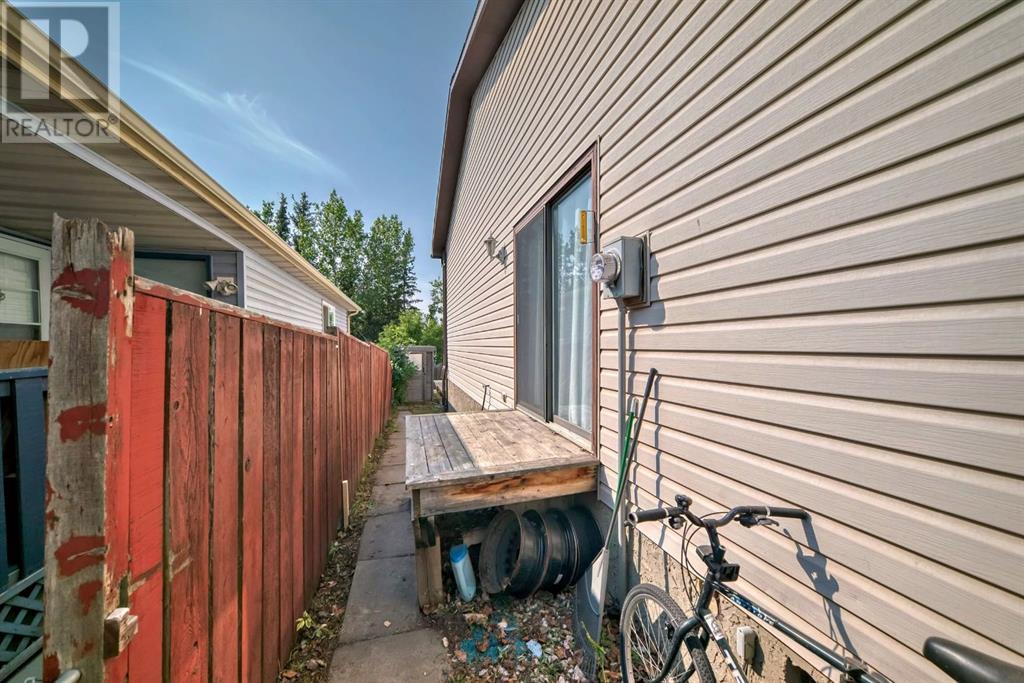3 Bedroom
2 Bathroom
900.6 sqft
4 Level
Fireplace
None
Forced Air
$539,900
Open House, Saturday, August 10 2-4 pm. Discover your dream home at this well maintained 3 bedroom, 2 bathroom, 4 level split in Ranchlands. Move in ready and boasting a fantastic layout, this home welcomes you with a functional entrance leading to a bright and spacious living room. Enjoy cozy evenings by the wood burning fireplace. The large kitchen has been recently updated with modern appliances and elegant granite countertops, while the dining area, featuring a sliding glass door, is ideal for family gatherings and barbecues. Upstairs, you'll find a generous master bedroom with a walk-in closet, a second bedroom, and a renovated 4 piece bathroom. The lower level includes a walkout basement through the family room, a third bedroom with a large window, and another stylishly renovated 3 piece bathroom with a tiled glass shower. The unfinished 4th level houses the utility room/laundry and a partially finished storage room that can easily be converted into a 4th bedroom by enlarging the window to meet egress standards. Additionally, the basement features a large crawlspace perfect for extra storage. The backyard is a true oasis with a spacious deck, greenhouse, and storage shed, all backing onto a park with no neighbours behind. For a comprehensive look at this property, click on the 3D virtual tour for a step by step walkthrough. (id:52784)
Property Details
|
MLS® Number
|
A2156105 |
|
Property Type
|
Single Family |
|
Neigbourhood
|
Ranchlands |
|
Community Name
|
Ranchlands |
|
AmenitiesNearBy
|
Park, Playground, Schools, Shopping |
|
Features
|
See Remarks, Back Lane, No Neighbours Behind, No Smoking Home |
|
ParkingSpaceTotal
|
2 |
|
Plan
|
7910993 |
Building
|
BathroomTotal
|
2 |
|
BedroomsAboveGround
|
2 |
|
BedroomsBelowGround
|
1 |
|
BedroomsTotal
|
3 |
|
Appliances
|
Washer, Refrigerator, Dishwasher, Stove, Dryer, Hood Fan, Window Coverings |
|
ArchitecturalStyle
|
4 Level |
|
BasementDevelopment
|
Partially Finished |
|
BasementFeatures
|
Walk Out |
|
BasementType
|
Full (partially Finished) |
|
ConstructedDate
|
1979 |
|
ConstructionMaterial
|
Wood Frame |
|
ConstructionStyleAttachment
|
Detached |
|
CoolingType
|
None |
|
ExteriorFinish
|
Composite Siding, Vinyl Siding |
|
FireplacePresent
|
Yes |
|
FireplaceTotal
|
1 |
|
FlooringType
|
Carpeted, Ceramic Tile, Laminate |
|
FoundationType
|
Poured Concrete |
|
HeatingFuel
|
Wood |
|
HeatingType
|
Forced Air |
|
SizeInterior
|
900.6 Sqft |
|
TotalFinishedArea
|
900.6 Sqft |
|
Type
|
House |
Parking
Land
|
Acreage
|
No |
|
FenceType
|
Cross Fenced |
|
LandAmenities
|
Park, Playground, Schools, Shopping |
|
SizeDepth
|
30.48 M |
|
SizeFrontage
|
9.14 M |
|
SizeIrregular
|
279.00 |
|
SizeTotal
|
279 M2|0-4,050 Sqft |
|
SizeTotalText
|
279 M2|0-4,050 Sqft |
|
ZoningDescription
|
R-c2 |
Rooms
| Level |
Type |
Length |
Width |
Dimensions |
|
Second Level |
Primary Bedroom |
|
|
10.25 Ft x 13.75 Ft |
|
Second Level |
Other |
|
|
6.83 Ft x 6.92 Ft |
|
Second Level |
Bedroom |
|
|
10.25 Ft x 8.33 Ft |
|
Second Level |
4pc Bathroom |
|
|
7.58 Ft x 4.92 Ft |
|
Basement |
Furnace |
|
|
17.58 Ft x 11.83 Ft |
|
Basement |
Storage |
|
|
10.83 Ft x 16.50 Ft |
|
Lower Level |
Family Room |
|
|
9.67 Ft x 19.42 Ft |
|
Lower Level |
Bedroom |
|
|
12.83 Ft x 7.50 Ft |
|
Lower Level |
3pc Bathroom |
|
|
4.17 Ft x 7.50 Ft |
|
Main Level |
Other |
|
|
4.92 Ft x 4.08 Ft |
|
Main Level |
Living Room |
|
|
14.75 Ft x 11.83 Ft |
|
Main Level |
Dining Room |
|
|
11.08 Ft x 7.92 Ft |
|
Main Level |
Kitchen |
|
|
11.75 Ft x 11.08 Ft |
https://www.realtor.ca/real-estate/27266919/8005-ranchview-drive-nw-calgary-ranchlands
















