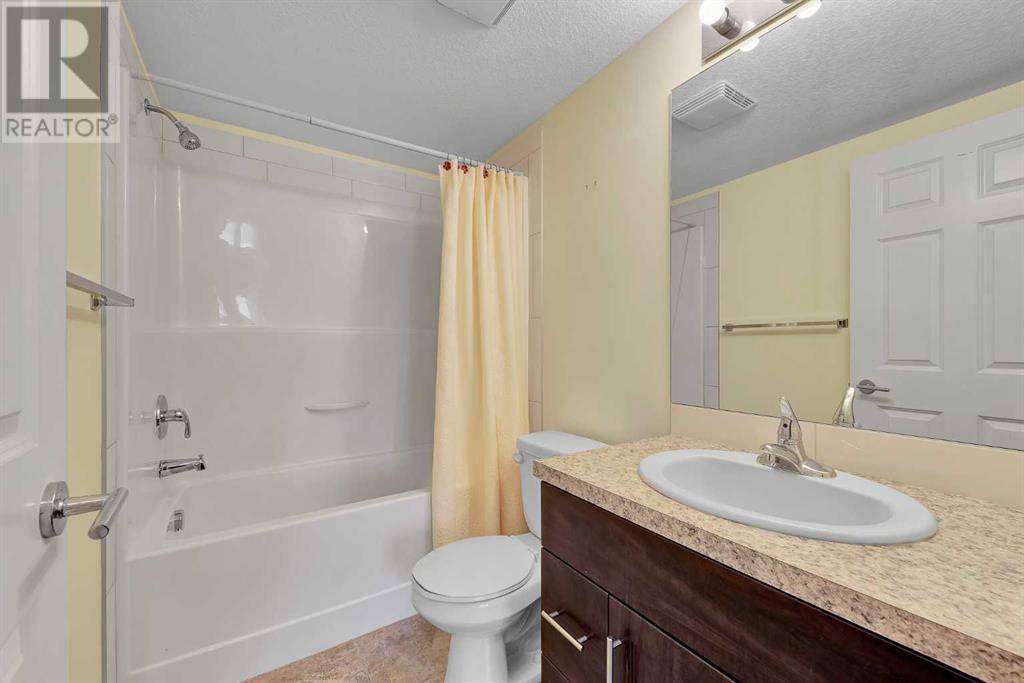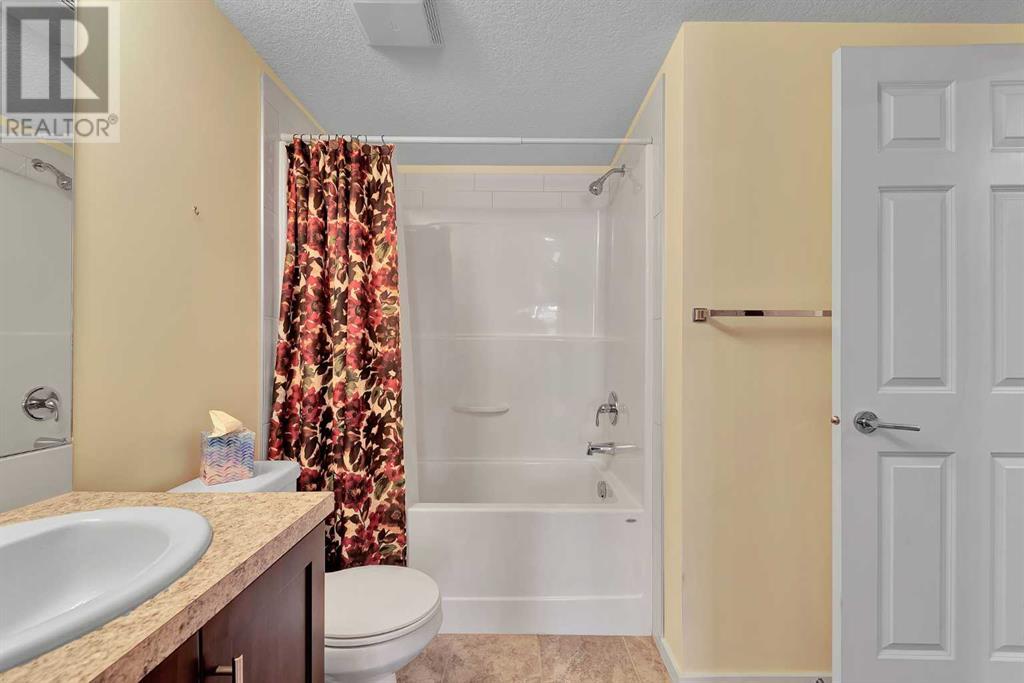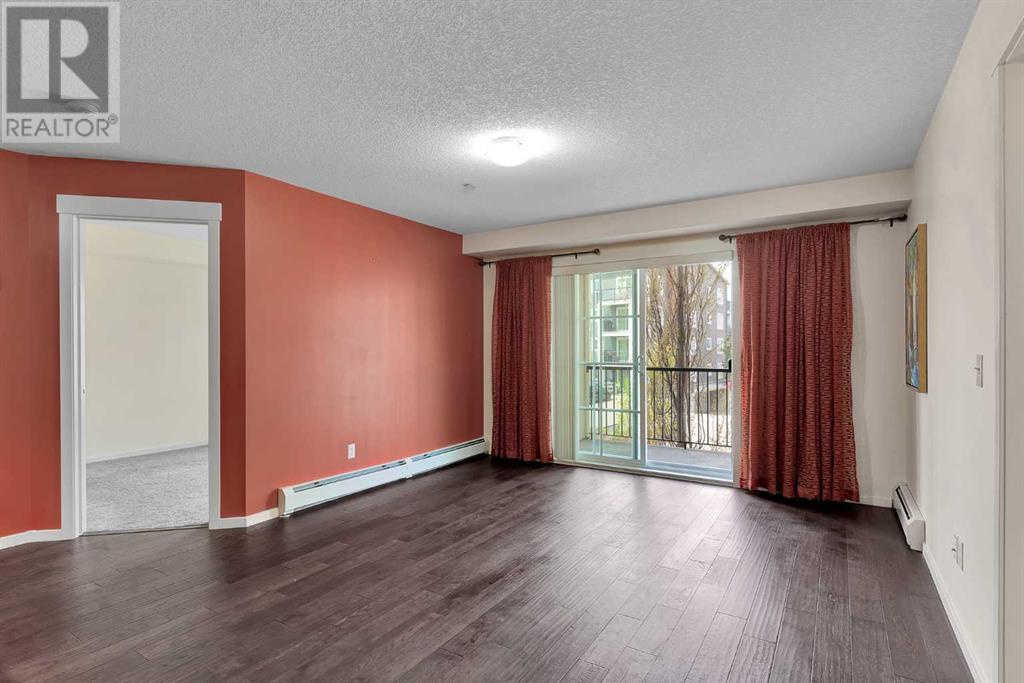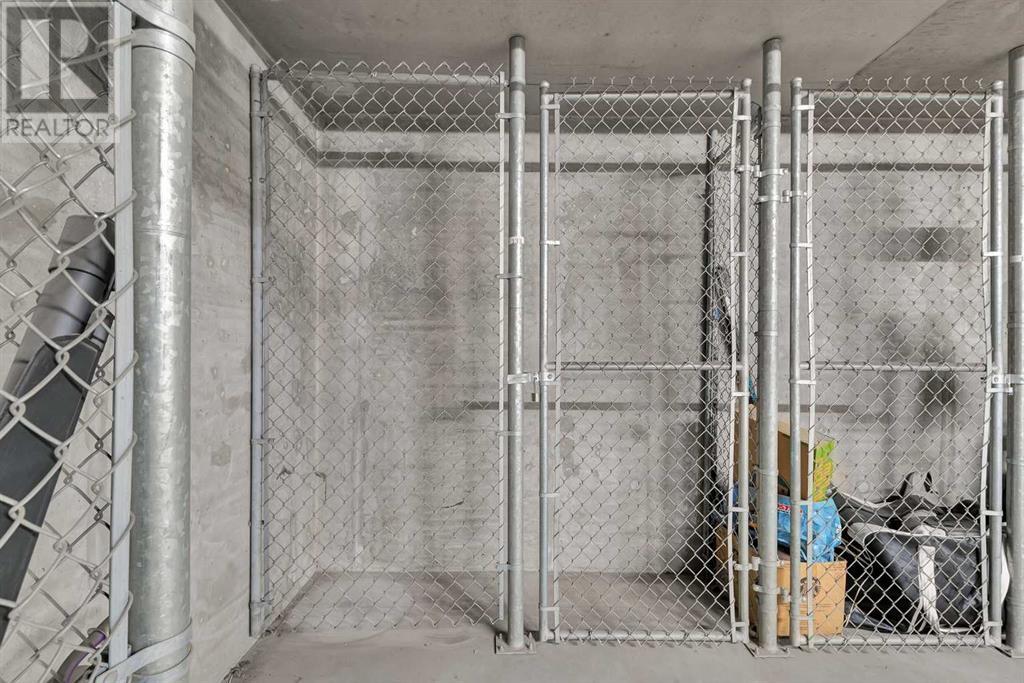1204, 279 Copperpond Common Se Calgary, Alberta T2Z 1C6
$335,500Maintenance, Common Area Maintenance, Heat, Insurance, Ground Maintenance, Property Management, Reserve Fund Contributions, Sewer, Waste Removal, Water
$414.18 Monthly
Maintenance, Common Area Maintenance, Heat, Insurance, Ground Maintenance, Property Management, Reserve Fund Contributions, Sewer, Waste Removal, Water
$414.18 MonthlyModern 2-bedroom, 2-bathroom condo, with each bedroom offering its own ensuite bathroom, providing privacy and convenience. This second floor condo features an uber-efficient floor plan with numerous upgrades including glass tile backsplash, portofino floor tile, floating hardwood floors on cork underlay, stainless steel appliances, pendant lighting, granite countertops, spacious kitchen island, venetian blinds, and much more. The balcony with a gas line for BBQs is perfect for cozy evenings. Enjoy the luxury of in-suite laundry and keep belongings organized with the spacious storage locker. Located near transit, schools, parks, playgrounds, shopping, and restaurants, this condo offers easy access to everything you need. With immediate possession available, you can make this your new home sweet home right away. (id:52784)
Property Details
| MLS® Number | A2155620 |
| Property Type | Single Family |
| Community Name | Copperfield |
| AmenitiesNearBy | Park, Playground, Schools, Shopping |
| CommunityFeatures | Pets Allowed With Restrictions |
| Features | See Remarks, Parking |
| ParkingSpaceTotal | 1 |
| Plan | 1211608 |
| Structure | See Remarks |
Building
| BathroomTotal | 2 |
| BedroomsAboveGround | 2 |
| BedroomsTotal | 2 |
| Appliances | Washer, Refrigerator, Dishwasher, Stove, Dryer, Microwave Range Hood Combo, Window Coverings |
| ConstructedDate | 2012 |
| ConstructionMaterial | Wood Frame |
| ConstructionStyleAttachment | Attached |
| CoolingType | None |
| ExteriorFinish | Brick, Vinyl Siding |
| FlooringType | Carpeted, Ceramic Tile, Hardwood |
| HeatingType | Baseboard Heaters |
| StoriesTotal | 4 |
| SizeInterior | 737 Sqft |
| TotalFinishedArea | 737 Sqft |
| Type | Apartment |
Land
| Acreage | No |
| LandAmenities | Park, Playground, Schools, Shopping |
| SizeTotalText | Unknown |
| ZoningDescription | M-2 |
Rooms
| Level | Type | Length | Width | Dimensions |
|---|---|---|---|---|
| Main Level | Living Room | 12.50 Ft x 9.25 Ft | ||
| Main Level | Kitchen | 11.67 Ft x 8.83 Ft | ||
| Main Level | Dining Room | 9.50 Ft x 4.75 Ft | ||
| Main Level | Primary Bedroom | 10.92 Ft x 9.92 Ft | ||
| Main Level | Bedroom | 9.75 Ft x 8.83 Ft | ||
| Main Level | 4pc Bathroom | 7.75 Ft x 4.83 Ft | ||
| Main Level | 4pc Bathroom | 8.75 Ft x 7.42 Ft |
https://www.realtor.ca/real-estate/27261271/1204-279-copperpond-common-se-calgary-copperfield
Interested?
Contact us for more information




















