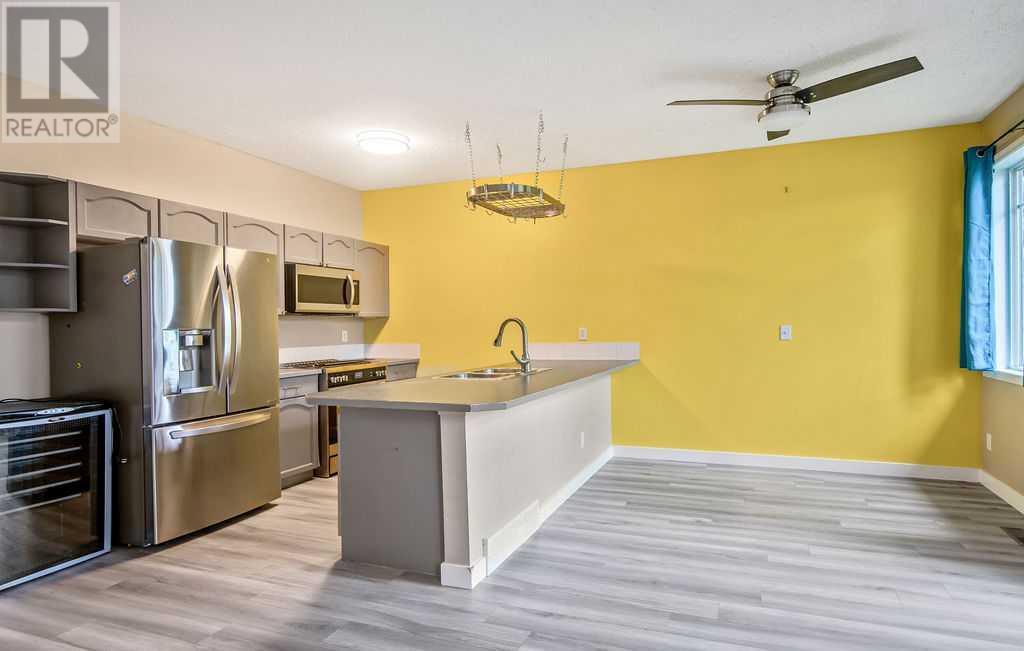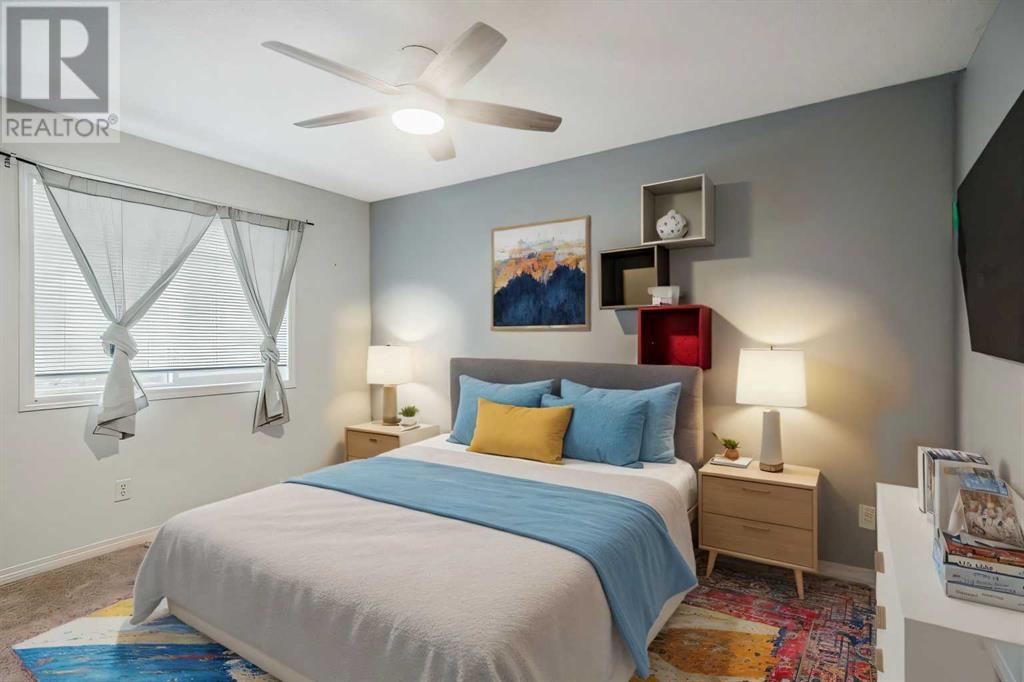106 Everridge Gardens Sw Calgary, Alberta T2Y 0G9
$469,900Maintenance, Insurance, Ground Maintenance, Property Management, Reserve Fund Contributions
$326 Monthly
Maintenance, Insurance, Ground Maintenance, Property Management, Reserve Fund Contributions
$326 MonthlyClose to shopping, schools, Fish Creek Park, and major routes, this spacious three bedroom townhome is located in the quiet community of Evergreen. The open plan on the main floor features nine foot ceilings and vinyl flooring. Enjoy the private view of the green space from the main living area or the deck. The kitchen has newer stainless streel appliances and a pot rack. Upstairs, you will find three well sized bedrooms and two full baths including a four piece en suite and a walk in closet in the master. The lower level is perfect for a future rec room, storage, or a spare bedroom. The well managed complex has mature trees and lots of visitor parking. Do not miss this wonderful home! (id:52784)
Property Details
| MLS® Number | A2155596 |
| Property Type | Single Family |
| Neigbourhood | Evergreen |
| Community Name | Evergreen |
| AmenitiesNearBy | Schools, Shopping |
| CommunityFeatures | Pets Allowed With Restrictions |
| Features | Parking |
| ParkingSpaceTotal | 2 |
| Plan | 0612673 |
| Structure | Deck |
Building
| BathroomTotal | 3 |
| BedroomsAboveGround | 3 |
| BedroomsTotal | 3 |
| Appliances | Washer, Refrigerator, Gas Stove(s), Dishwasher, Dryer, Window Coverings |
| BasementDevelopment | Unfinished |
| BasementType | Full (unfinished) |
| ConstructedDate | 2006 |
| ConstructionMaterial | Wood Frame |
| ConstructionStyleAttachment | Attached |
| CoolingType | None |
| ExteriorFinish | Vinyl Siding |
| FlooringType | Carpeted, Vinyl |
| FoundationType | Poured Concrete |
| HalfBathTotal | 1 |
| HeatingType | Forced Air |
| StoriesTotal | 2 |
| SizeInterior | 1247 Sqft |
| TotalFinishedArea | 1247 Sqft |
| Type | Row / Townhouse |
Parking
| Attached Garage | 1 |
Land
| Acreage | No |
| FenceType | Fence |
| LandAmenities | Schools, Shopping |
| SizeFrontage | 6.09 M |
| SizeIrregular | 135.00 |
| SizeTotal | 135 M2|0-4,050 Sqft |
| SizeTotalText | 135 M2|0-4,050 Sqft |
| ZoningDescription | M-1 D75 |
Rooms
| Level | Type | Length | Width | Dimensions |
|---|---|---|---|---|
| Main Level | Living Room | 15.33 Ft x 10.08 Ft | ||
| Main Level | Dining Room | 9.17 Ft x 7.83 Ft | ||
| Main Level | Kitchen | 9.17 Ft x 9.08 Ft | ||
| Main Level | 2pc Bathroom | 4.92 Ft x 4.50 Ft | ||
| Upper Level | Primary Bedroom | 13.00 Ft x 9.83 Ft | ||
| Upper Level | Bedroom | 11.75 Ft x 9.83 Ft | ||
| Upper Level | Bedroom | 10.00 Ft x 8.83 Ft | ||
| Upper Level | 4pc Bathroom | 7.83 Ft x 6.42 Ft | ||
| Upper Level | 4pc Bathroom | 8.42 Ft x 4.42 Ft |
https://www.realtor.ca/real-estate/27262010/106-everridge-gardens-sw-calgary-evergreen
Interested?
Contact us for more information





























