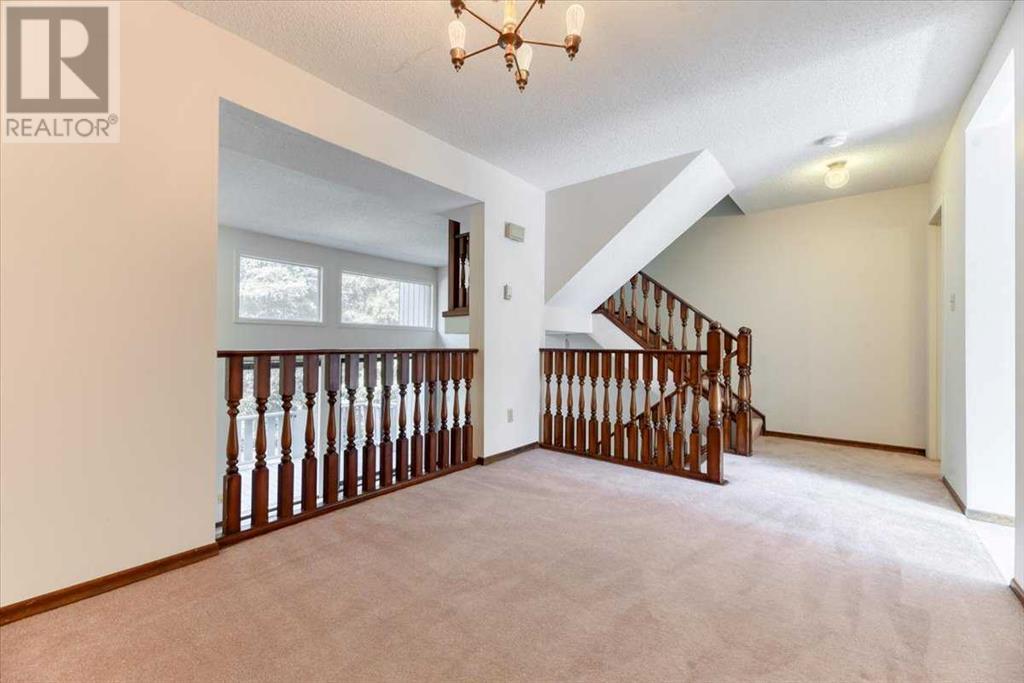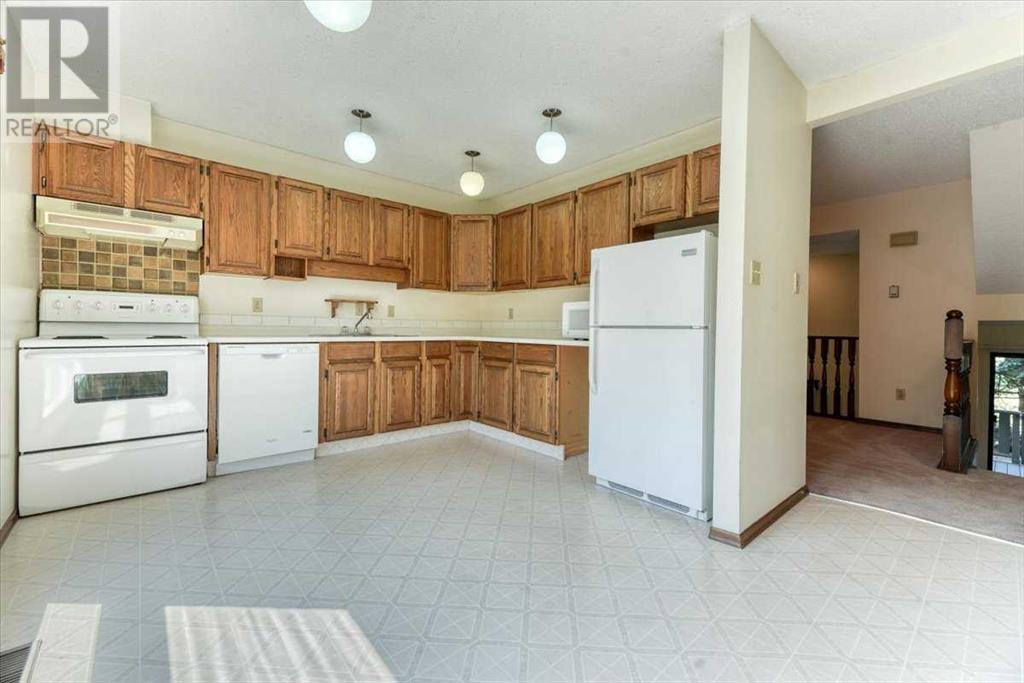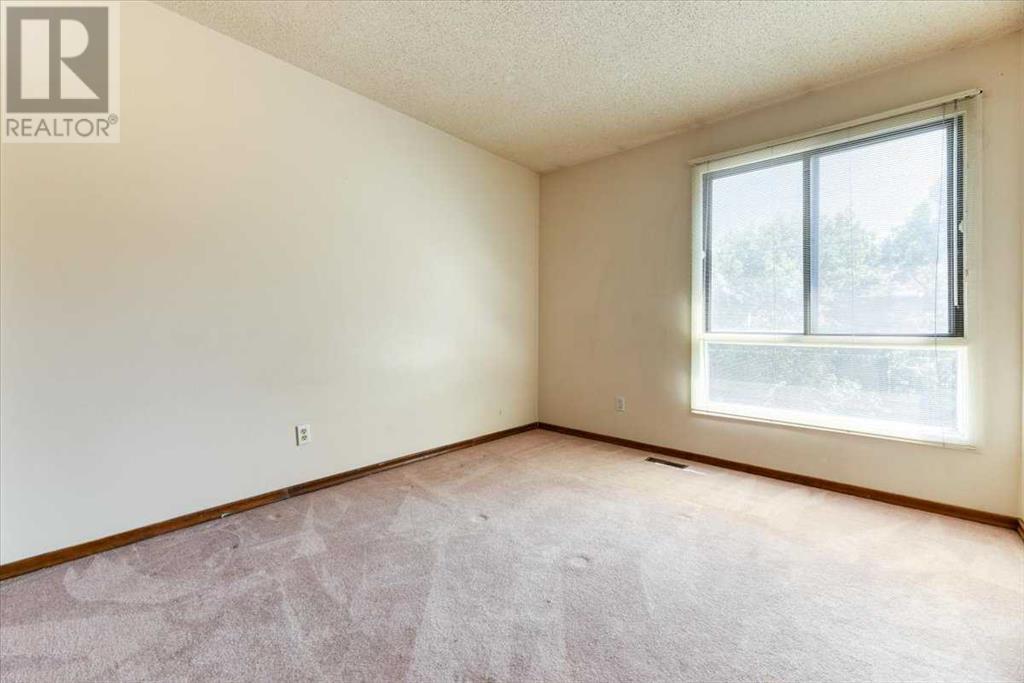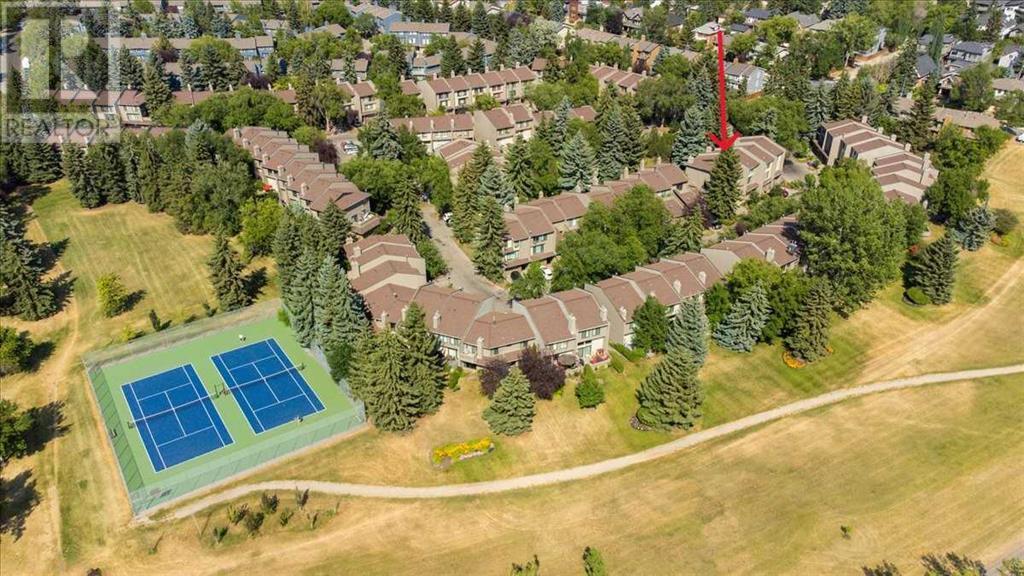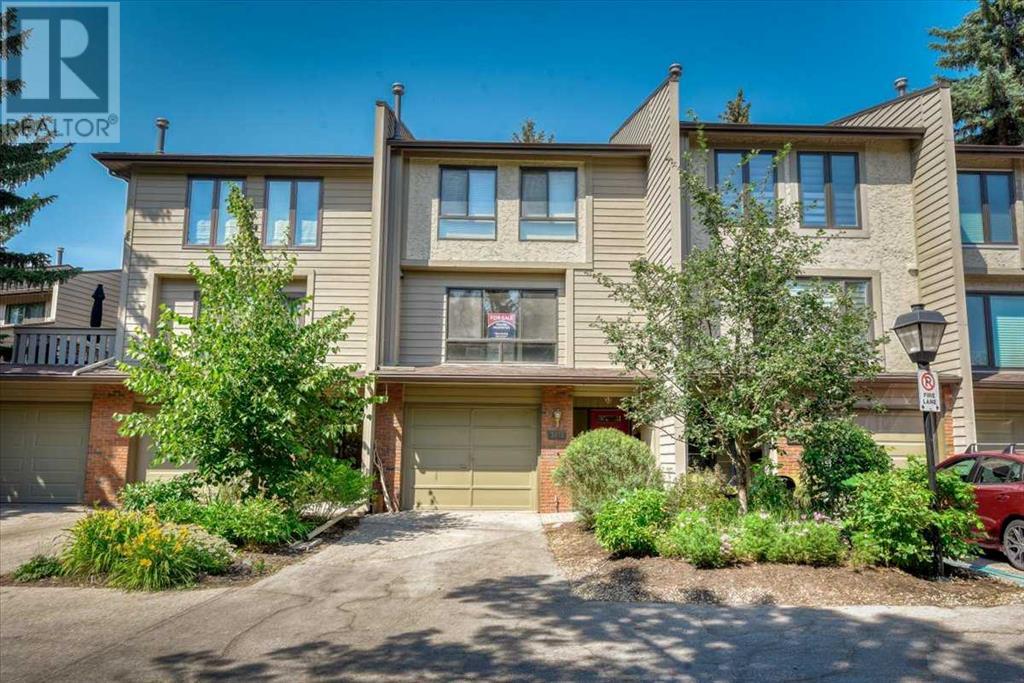3818 Point Mckay Road Nw Calgary, Alberta T3B 5B8
$574,900Maintenance, Common Area Maintenance, Ground Maintenance, Parking, Property Management, Reserve Fund Contributions
$562.75 Monthly
Maintenance, Common Area Maintenance, Ground Maintenance, Parking, Property Management, Reserve Fund Contributions
$562.75 MonthlyWelcome to Point McKay Road! Where location and pride of ownership in this sought-after community cannot be beat. Here's your chance to own a spacious 3 bedroom, 3 bathroom townhome with attached garage is that is just a couple minutes walk to the gorgeous Bow River pathway. Situated in a park-like setting, this home backs onto a greenspace and is a 15 minute walk to the Edworthy Park bridge. As you enter the property and make your way to the living room, you will be wowed by the high ceilings and large windows that face the park behind. The living room has a cozy gas fireplace and is open to the dining room above. The third level has a nice sized dining room and spacious kitchen with room for an island and kitchen table. Conveniently located at the side of the kitchen is the laundry room. Walking past the powder room you will make your way up the open staircase to the fourth level. The fourth level is home to two good sized secondary bedrooms, the main bathroom and a large primary bedroom with an ensuite and plenty of closet space. Don't miss the views from the primary bedroom! The lower level hosts the utility room and large storage area. Point McKay Road offers quick and easy access to down town, the Foothills Hospital, the Alberta Children's Hospital, Market Mall Shopping Centre and multiple quaint shops, cafes and parks along Memorial Drive. Book your showing in this prestigious community today! (id:52784)
Property Details
| MLS® Number | A2155288 |
| Property Type | Single Family |
| Neigbourhood | Point McKay |
| Community Name | Point McKay |
| AmenitiesNearBy | Park, Playground, Recreation Nearby, Shopping |
| CommunityFeatures | Fishing, Pets Allowed With Restrictions |
| Features | Parking |
| ParkingSpaceTotal | 2 |
| Plan | 7811113 |
| Structure | Deck |
Building
| BathroomTotal | 3 |
| BedroomsAboveGround | 3 |
| BedroomsTotal | 3 |
| Appliances | Refrigerator, Range - Electric, Dishwasher, Hood Fan, Garage Door Opener |
| ArchitecturalStyle | 4 Level |
| BasementDevelopment | Unfinished |
| BasementType | Partial (unfinished) |
| ConstructedDate | 1977 |
| ConstructionMaterial | Wood Frame |
| ConstructionStyleAttachment | Attached |
| CoolingType | None |
| ExteriorFinish | Wood Siding |
| FireplacePresent | Yes |
| FireplaceTotal | 1 |
| FlooringType | Carpeted, Linoleum |
| FoundationType | Poured Concrete |
| HalfBathTotal | 1 |
| HeatingType | Forced Air |
| SizeInterior | 1413 Sqft |
| TotalFinishedArea | 1413 Sqft |
| Type | Row / Townhouse |
Parking
| Attached Garage | 1 |
Land
| Acreage | No |
| FenceType | Not Fenced |
| LandAmenities | Park, Playground, Recreation Nearby, Shopping |
| SizeTotalText | Unknown |
| ZoningDescription | Dc (pre 1p2007) |
Rooms
| Level | Type | Length | Width | Dimensions |
|---|---|---|---|---|
| Second Level | Living Room | 18.75 Ft x 12.50 Ft | ||
| Third Level | 2pc Bathroom | 5.08 Ft x 4.58 Ft | ||
| Third Level | Dining Room | 18.83 Ft x 9.17 Ft | ||
| Third Level | Kitchen | 13.33 Ft x 11.58 Ft | ||
| Third Level | Laundry Room | 5.08 Ft x 7.17 Ft | ||
| Fourth Level | 4pc Bathroom | 8.75 Ft x 4.92 Ft | ||
| Fourth Level | 4pc Bathroom | 7.67 Ft x 4.92 Ft | ||
| Fourth Level | Bedroom | 9.67 Ft x 11.17 Ft | ||
| Fourth Level | Bedroom | 8.58 Ft x 14.25 Ft | ||
| Fourth Level | Primary Bedroom | 18.75 Ft x 11.00 Ft | ||
| Basement | Furnace | 18.83 Ft x 11.67 Ft | ||
| Main Level | Foyer | 7.00 Ft x 13.58 Ft |
https://www.realtor.ca/real-estate/27254662/3818-point-mckay-road-nw-calgary-point-mckay
Interested?
Contact us for more information









