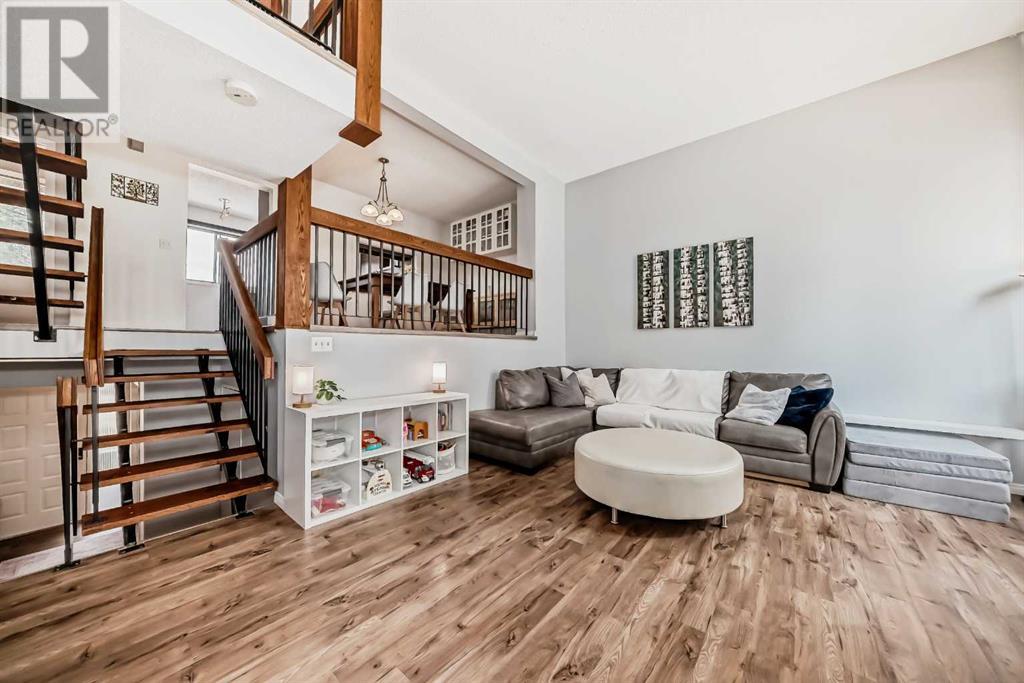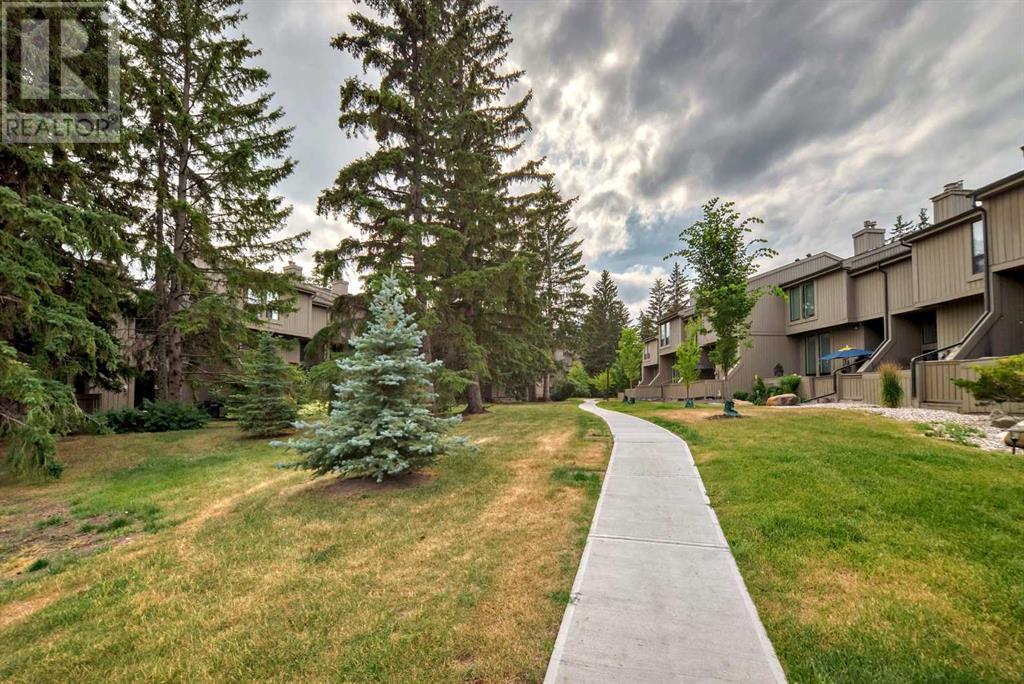7, 10401 19 Street Sw Calgary, Alberta T2W 3E7
$520,000Maintenance, Common Area Maintenance, Insurance, Property Management, Reserve Fund Contributions, Sewer, Water
$524.48 Monthly
Maintenance, Common Area Maintenance, Insurance, Property Management, Reserve Fund Contributions, Sewer, Water
$524.48 MonthlyExperience the ultimate in comfort and style in this exquisite 4-level split townhouse, boasting 3 bedrooms, 2.5 bathrooms, and 1516 sq ft of thoughtfully renovated living space. Perfectly positioned backing onto a tranquil green space, this home offers unparalleled convenience with close proximity to schools, shopping, and transit. As you enter, be greeted by a bright, airy living room featuring a charming wood-burning fireplace and elegant laminate flooring. The completely renovated kitchen is a chef's delight, with sleek new cabinets, a stunning backsplash, and premium quartz countertops. The upper level houses a serene primary bedroom with a luxurious 3-piece ensuite and an expansive walk-in closet. Both additional bedrooms are generously sized and share a beautifully updated bathroom. Modern railings add a touch of sophistication throughout the home. Additional features include a double attached garage, providing ample storage and parking space. The spacious layout and premium upgrades, including recently renovated bathrooms, make this townhouse a standout. Enjoy the perfect blend of modern amenities and natural beauty in a location that caters to all your lifestyle needs. Enjoy the outdoors with ease, as this property is just minutes away from the picturesque Glenmore Reservoir and its excellent pathways, offering endless opportunities for recreation and relaxation. This meticulously maintained property is a non-smoker's paradise, pet-free for those with sensitivities. This home is conveniently located near schools, shopping centers, transit options, and the Southland Leisure Centre, providing access to various amenities and activities for all ages. This exceptional property caters to the discerning buyer seeking quality, comfort, and style. The condo fees are very reasonable and include water and sewer. Don't miss out on the opportunity to make this your forever home. Contact us today to schedule a private viewing and start living your desired lifestyle. (id:52784)
Property Details
| MLS® Number | A2155152 |
| Property Type | Single Family |
| Community Name | Braeside |
| AmenitiesNearBy | Park, Playground, Recreation Nearby, Schools, Shopping |
| CommunityFeatures | Pets Allowed With Restrictions |
| Features | Cul-de-sac, Treed, No Smoking Home |
| ParkingSpaceTotal | 1 |
| Plan | 7811671 |
| Structure | Deck |
Building
| BathroomTotal | 3 |
| BedroomsAboveGround | 3 |
| BedroomsTotal | 3 |
| Appliances | Washer, Refrigerator, Gas Stove(s), Dishwasher, Dryer, Hood Fan, Window Coverings, Garage Door Opener |
| ArchitecturalStyle | 4 Level |
| BasementDevelopment | Finished |
| BasementType | Full (finished) |
| ConstructedDate | 1978 |
| ConstructionMaterial | Wood Frame |
| ConstructionStyleAttachment | Attached |
| CoolingType | None |
| ExteriorFinish | Wood Siding |
| FireplacePresent | Yes |
| FireplaceTotal | 1 |
| FlooringType | Carpeted, Laminate, Tile |
| FoundationType | Poured Concrete |
| HalfBathTotal | 1 |
| HeatingType | Forced Air |
| SizeInterior | 1516 Sqft |
| TotalFinishedArea | 1516 Sqft |
| Type | Row / Townhouse |
Parking
| Attached Garage | 1 |
Land
| Acreage | No |
| FenceType | Not Fenced |
| LandAmenities | Park, Playground, Recreation Nearby, Schools, Shopping |
| LandscapeFeatures | Landscaped |
| SizeTotalText | Unknown |
| ZoningDescription | M-cg D44 |
Rooms
| Level | Type | Length | Width | Dimensions |
|---|---|---|---|---|
| Basement | Other | 16.08 Ft x 9.42 Ft | ||
| Lower Level | Living Room | 19.25 Ft x 15.17 Ft | ||
| Main Level | Dining Room | 12.58 Ft x 9.17 Ft | ||
| Main Level | Kitchen | 14.33 Ft x 8.67 Ft | ||
| Main Level | 2pc Bathroom | Measurements not available | ||
| Upper Level | Primary Bedroom | 12.92 Ft x 12.08 Ft | ||
| Upper Level | Bedroom | 9.83 Ft x 8.83 Ft | ||
| Upper Level | Bedroom | 12.92 Ft x 7.92 Ft | ||
| Upper Level | 3pc Bathroom | Measurements not available | ||
| Upper Level | 4pc Bathroom | Measurements not available |
https://www.realtor.ca/real-estate/27255562/7-10401-19-street-sw-calgary-braeside
Interested?
Contact us for more information
































