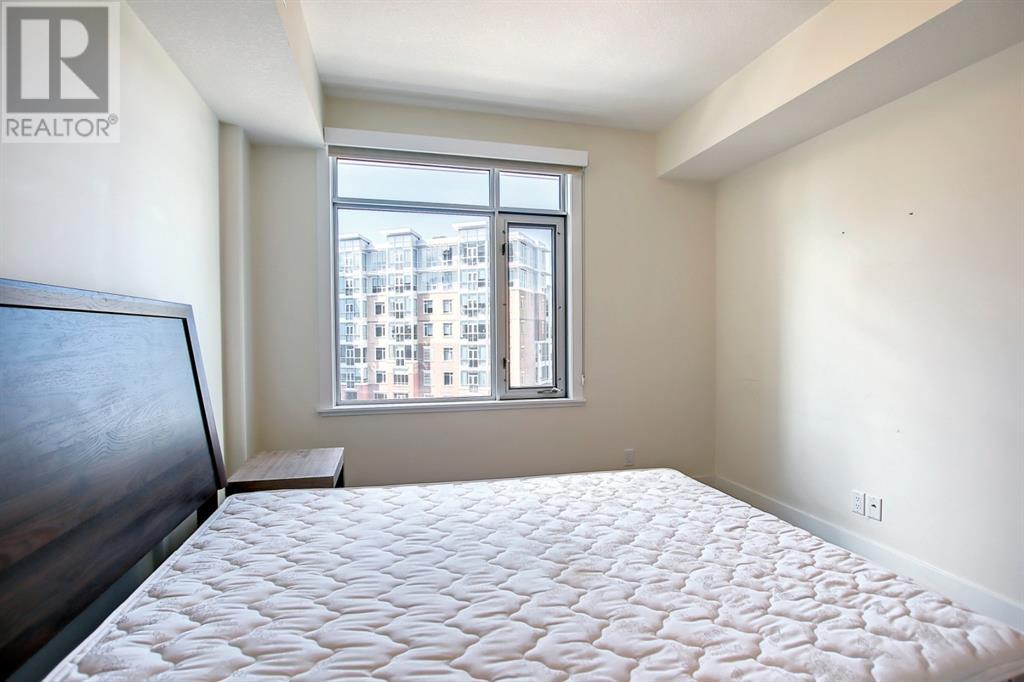506, 24 Varsity Estates Circle Calgary, Alberta T3A 2X8
$419,900Maintenance, Caretaker, Common Area Maintenance, Heat, Insurance, Property Management, Reserve Fund Contributions, Sewer, Water
$655.74 Monthly
Maintenance, Caretaker, Common Area Maintenance, Heat, Insurance, Property Management, Reserve Fund Contributions, Sewer, Water
$655.74 MonthlyRedefine yourself with your own lifestyle. This elite looking unit will provide you with a worry-free and convenient lifestyle: no yard maintenance, no snow shoveling, indoor heated parking, private but yet have a tight community. The unit features stylish granite counter top and shining modern appliances. Bright open plan setting in the living room gives you a sophisticated urban vibe. The primary bedroom's spacious walk-in closet leads to the ensuite bathroom to prepare you to start you brand new day every morning. High ceiling overall to enhance this unit's openness & possibility. This condo comes with a plethora of amenities such as: gym & fitness facility, his/er lockers & steam rooms, spectacular view from the roof top terrace and enormous party room. Varsity community is one of the top choices for investors due to its proximity to educational institutions. Location is part of this condo complex's advantages: LRT, groceries stores and restaurants are right at the door step; school and university are nearby. Sustainable value makes this unit a good choice for you or your investment. (id:52784)
Property Details
| MLS® Number | A2155163 |
| Property Type | Single Family |
| Community Name | Varsity |
| AmenitiesNearBy | Schools, Shopping |
| CommunityFeatures | Pets Allowed With Restrictions |
| Features | Sauna, Parking |
| ParkingSpaceTotal | 1 |
| Plan | 1511975 |
Building
| BathroomTotal | 2 |
| BedroomsAboveGround | 2 |
| BedroomsTotal | 2 |
| Amenities | Exercise Centre, Party Room, Sauna |
| Appliances | Washer, Refrigerator, Dishwasher, Stove, Dryer, Microwave Range Hood Combo, Window Coverings |
| ConstructedDate | 2015 |
| ConstructionMaterial | Poured Concrete |
| ConstructionStyleAttachment | Attached |
| CoolingType | Central Air Conditioning |
| ExteriorFinish | Brick, Concrete |
| FlooringType | Ceramic Tile, Cork |
| StoriesTotal | 9 |
| SizeInterior | 903 Sqft |
| TotalFinishedArea | 903 Sqft |
| Type | Apartment |
Parking
| Garage | |
| Heated Garage | |
| Underground |
Land
| Acreage | No |
| LandAmenities | Schools, Shopping |
| SizeTotalText | Unknown |
| ZoningDescription | Dc |
Rooms
| Level | Type | Length | Width | Dimensions |
|---|---|---|---|---|
| Main Level | Bedroom | 10.83 Ft x 10.17 Ft | ||
| Main Level | Dining Room | 10.58 Ft x 7.83 Ft | ||
| Main Level | Kitchen | 10.92 Ft x 8.25 Ft | ||
| Main Level | 4pc Bathroom | 8.42 Ft x 4.83 Ft | ||
| Main Level | Living Room | 10.00 Ft x 19.25 Ft | ||
| Main Level | 4pc Bathroom | 7.83 Ft x 7.92 Ft | ||
| Main Level | Primary Bedroom | 11.42 Ft x 12.42 Ft | ||
| Main Level | Laundry Room | 3.92 Ft x 3.50 Ft | ||
| Main Level | Other | 6.00 Ft x 3.08 Ft |
https://www.realtor.ca/real-estate/27252674/506-24-varsity-estates-circle-calgary-varsity
Interested?
Contact us for more information






































