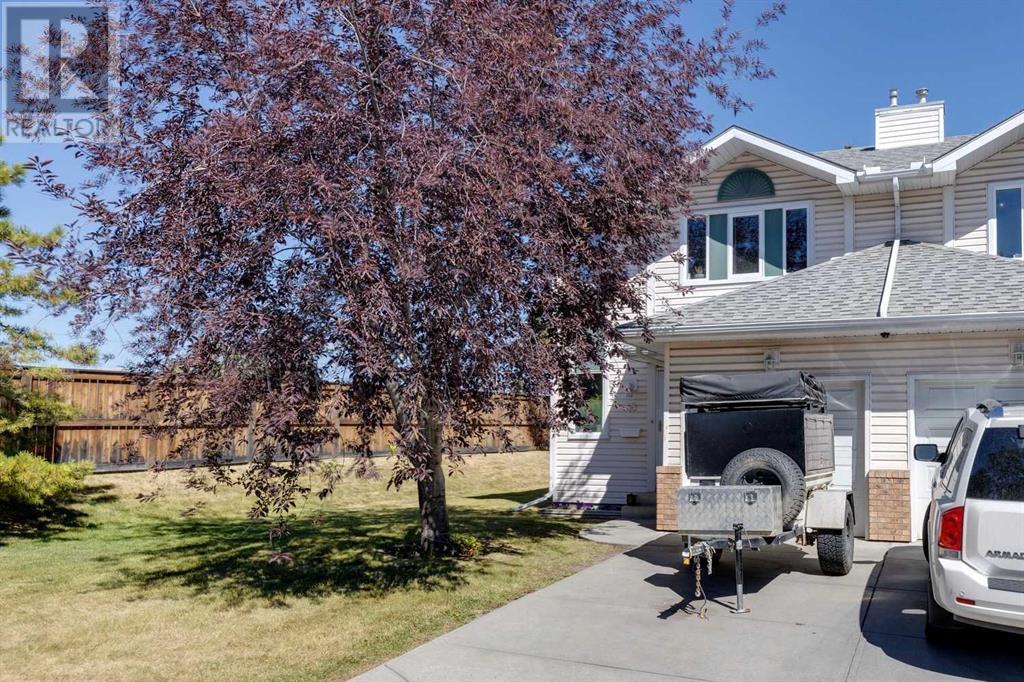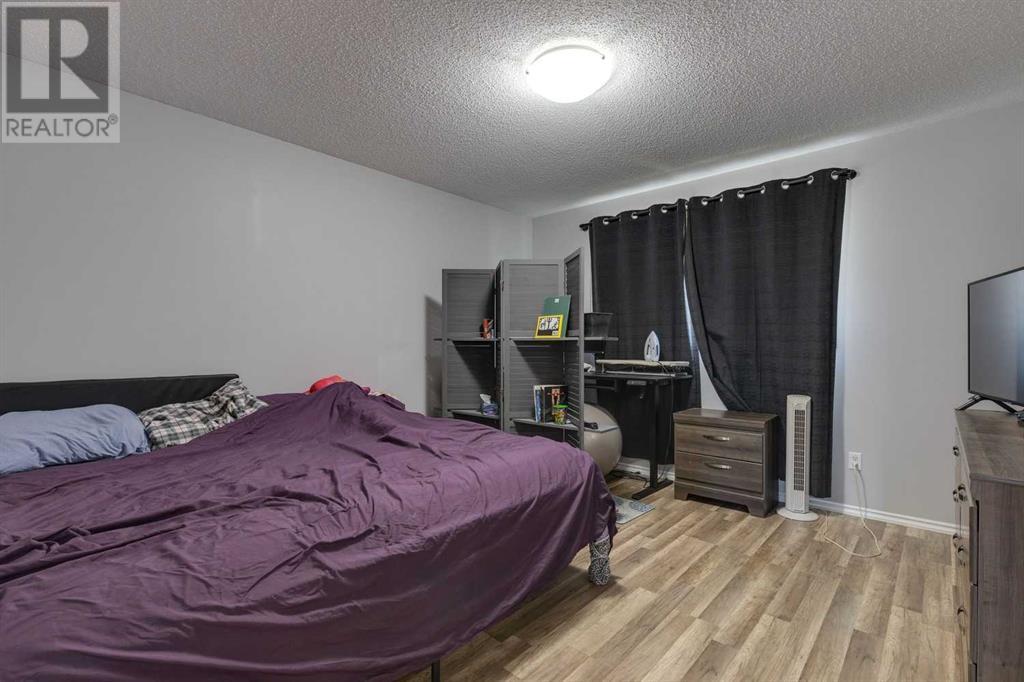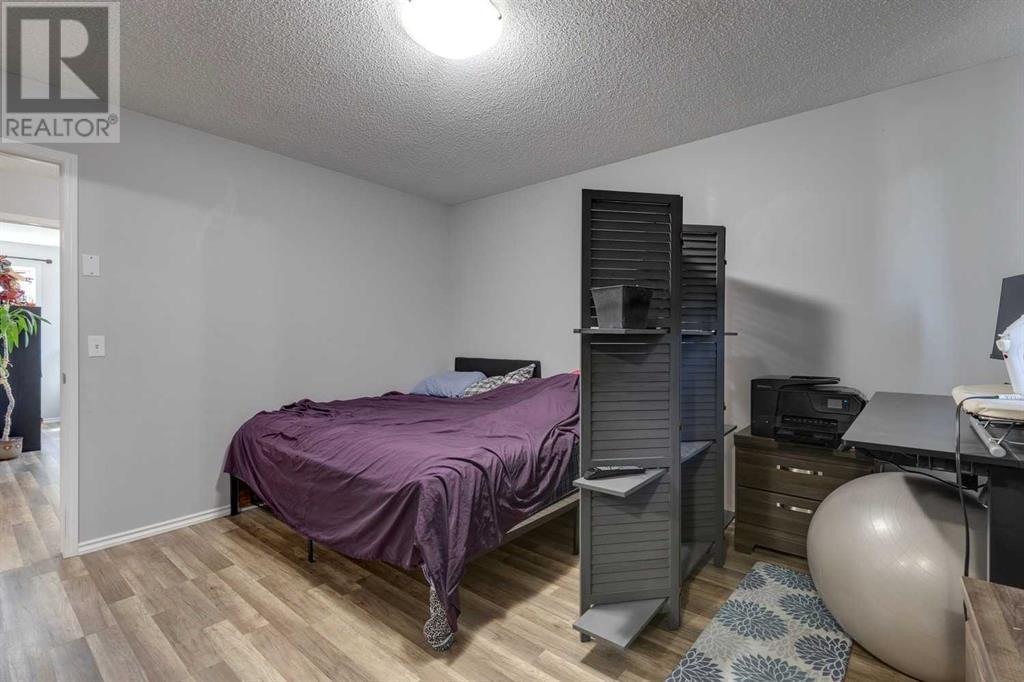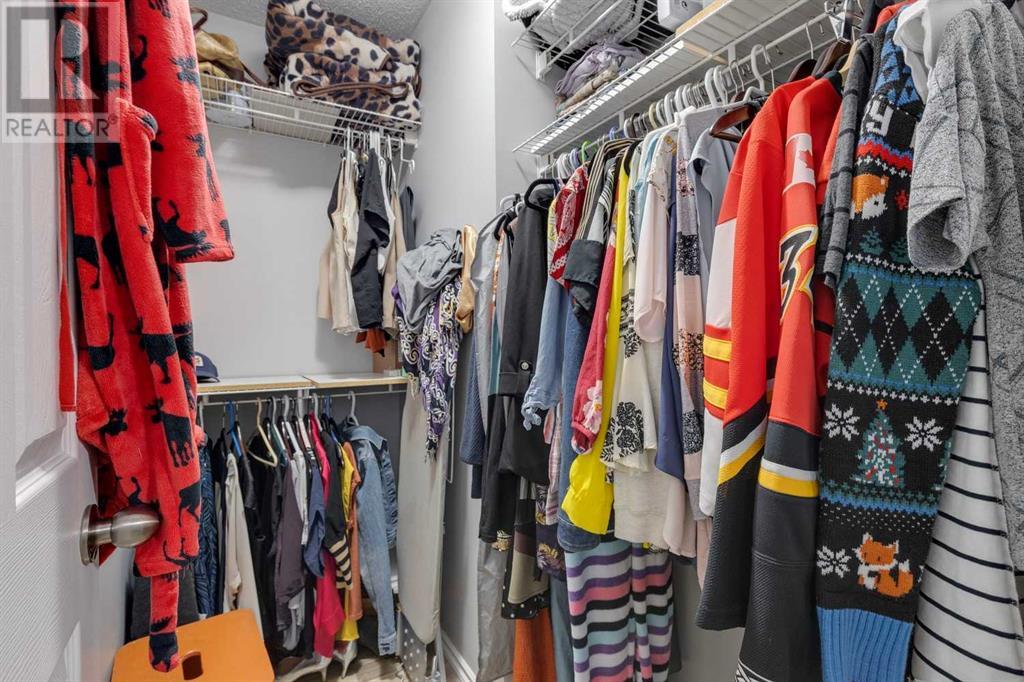48 Catalina Circle Ne Calgary, Alberta T1Y 7B7
$415,000Maintenance, Common Area Maintenance, Insurance, Property Management, Reserve Fund Contributions, Waste Removal
$508.33 Monthly
Maintenance, Common Area Maintenance, Insurance, Property Management, Reserve Fund Contributions, Waste Removal
$508.33 MonthlyWelcome to this charming two-story townhouse in the desirable community of Monterey Park, offering 1,223 square feet of developed living space. As a corner unit, this home features three bedrooms and two and a half baths, providing ample space for comfortable living. The main floor boasts modern laminate and tile flooring, seamlessly connecting the living spaces. The kitchen is equipped with newer stainless-steel appliances, perfect for culinary enthusiasts. Adjacent to the kitchen, the dining area offers a cozy spot for meals. The living room, complete with a gas fireplace, provides a warm and inviting atmosphere for relaxation and entertainment. Upstairs, the primary bedroom is a true retreat with a walk-in closet and a three-piece ensuite bathroom. Two additional spacious bedrooms and a four-piece bath with a beautifully tiled bath/shower complete the upper level, ensuring comfort and convenience for the entire family. This home features new windows, a new furnace, and a new hot water tank, making it seamless to move in and enjoy. The single attached garage offers secure parking and additional storage space. The unfinished basement presents a fantastic opportunity to customize and add your personal touch to this already impressive home.Located in Monterey Park, this townhouse combines modern living with the charm of a well-established community. Don’t miss the chance to make this home your own and enjoy all the benefits it has to offer! (id:52784)
Property Details
| MLS® Number | A2154796 |
| Property Type | Single Family |
| Neigbourhood | Monterey Park |
| Community Name | Monterey Park |
| AmenitiesNearBy | Playground, Schools, Shopping |
| CommunityFeatures | Pets Allowed With Restrictions |
| Features | No Smoking Home, Parking |
| ParkingSpaceTotal | 1 |
| Plan | 9611476 |
| Structure | Deck |
Building
| BathroomTotal | 3 |
| BedroomsAboveGround | 3 |
| BedroomsTotal | 3 |
| Appliances | Refrigerator, Dishwasher, Stove, Microwave, Hood Fan, Window Coverings, Garage Door Opener, Washer & Dryer |
| BasementDevelopment | Unfinished |
| BasementType | Full (unfinished) |
| ConstructedDate | 1996 |
| ConstructionMaterial | Wood Frame |
| ConstructionStyleAttachment | Attached |
| CoolingType | None |
| ExteriorFinish | Brick, Vinyl Siding |
| FireplacePresent | Yes |
| FireplaceTotal | 1 |
| FlooringType | Ceramic Tile, Laminate |
| FoundationType | Poured Concrete |
| HalfBathTotal | 1 |
| HeatingFuel | Natural Gas |
| HeatingType | Forced Air |
| StoriesTotal | 2 |
| SizeInterior | 1223 Sqft |
| TotalFinishedArea | 1223 Sqft |
| Type | Row / Townhouse |
Parking
| Attached Garage | 1 |
Land
| Acreage | No |
| FenceType | Partially Fenced |
| LandAmenities | Playground, Schools, Shopping |
| LandscapeFeatures | Fruit Trees, Landscaped, Lawn |
| SizeTotalText | Unknown |
| ZoningDescription | M-cg D27 |
Rooms
| Level | Type | Length | Width | Dimensions |
|---|---|---|---|---|
| Main Level | Living Room | 12.75 Ft x 10.92 Ft | ||
| Main Level | Kitchen | 9.50 Ft x 8.08 Ft | ||
| Main Level | Dining Room | 9.33 Ft x 8.17 Ft | ||
| Main Level | Foyer | 9.75 Ft x 4.08 Ft | ||
| Main Level | 2pc Bathroom | 5.00 Ft x 4.92 Ft | ||
| Upper Level | Primary Bedroom | 12.83 Ft x 11.75 Ft | ||
| Upper Level | Bedroom | 11.92 Ft x 9.50 Ft | ||
| Upper Level | Bedroom | 11.92 Ft x 9.33 Ft | ||
| Upper Level | 4pc Bathroom | 7.33 Ft x 4.92 Ft | ||
| Upper Level | 3pc Bathroom | 7.08 Ft x 4.67 Ft |
https://www.realtor.ca/real-estate/27249108/48-catalina-circle-ne-calgary-monterey-park
Interested?
Contact us for more information

































