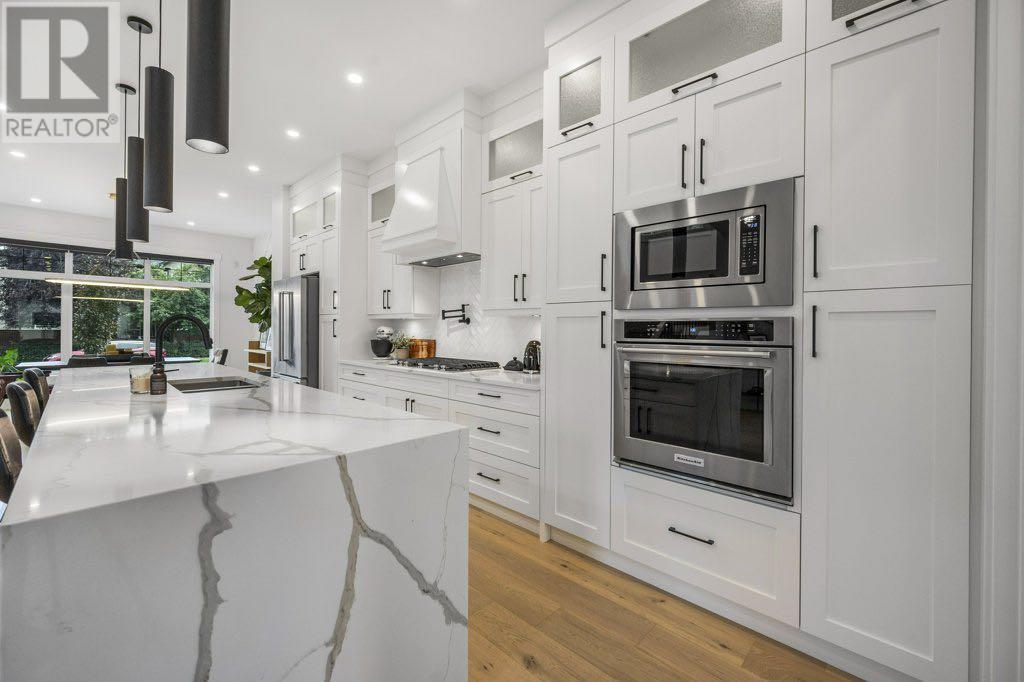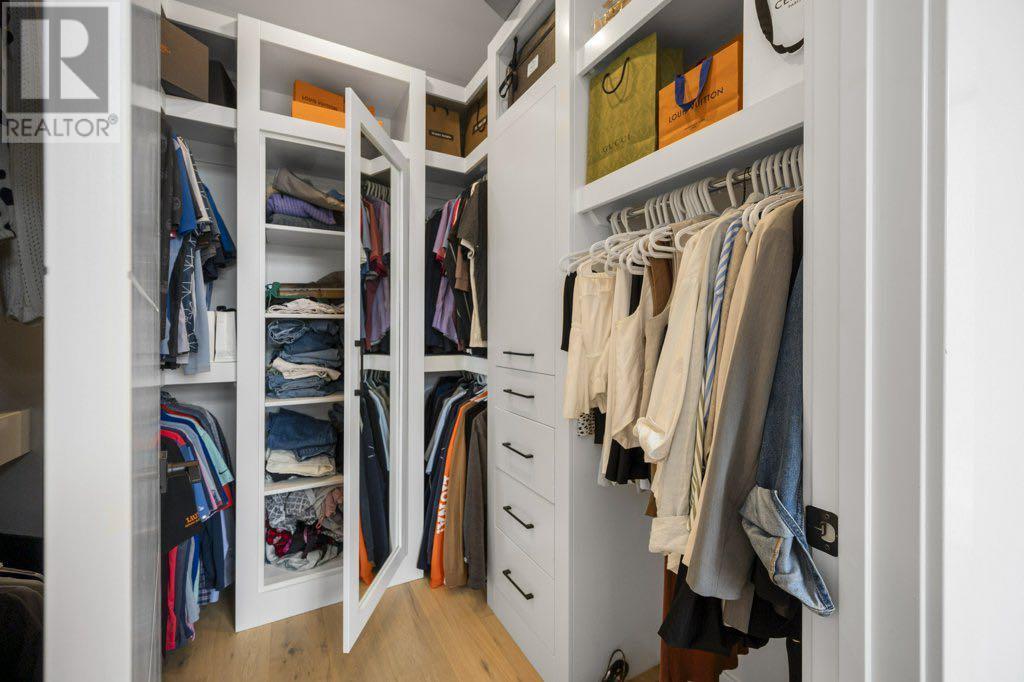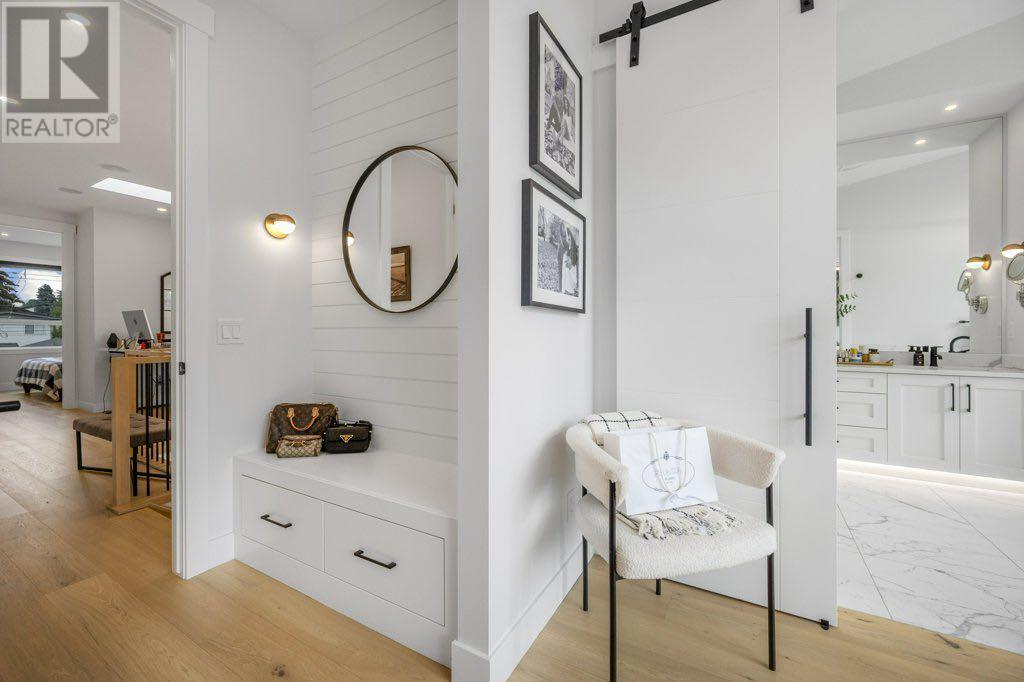220 17 Avenue Ne Calgary, Alberta T2E 1L8
$985,000
***OPEN HOUSE Sat 12-4pm and Sun 1-4pm***Welcome to the heart of Tuxedo! This immaculate fully finished duplex has ALL the bells 'n whistles! You'll note the incredible features of high ceilings, white oak flooring, quartz waterfall on island, fabulous millwork, luxury KitchenAid appliances, butler's pantry, custom window blinds and Central Air Conditioning! The rooms are generous in size and allow for large gatherings or extended family. Upstairs there is a flex space/Den with built-in cabinetry, separate Laundry room, two bedrooms, 4pce bath and a stunning Primary bedroom with custom walk-in closet! The Primary 5pce Ensuite offers in-floor heat, steam shower, dual sinks and a gorgeous oval soaking tub! Downstairs is the fun space...Family/Theatre room with built-in cabinetry, a custom wet bar, Gym with commercial rubber flooring, guest bedroom and 4pce bath. Fabulous tech pieces here with Built-in Sound controls thru out home, exterior lights on timers, wireless garage door opener and Security system with integrated digital door keypads allows you monitor property at all times! Fully finished and fenced yard, private back patio area with hottub hookup and double detached garage which has an additional 100amp panel with EV ready plug! Steps to Munro Park, shops, grocers, 16th Ave, transit and easy access to downtown! This home is barely lived in with all the upgraded items you could want....come check it out! (id:52784)
Open House
This property has open houses!
12:00 pm
Ends at:4:00 pm
1:00 pm
Ends at:4:00 pm
Property Details
| MLS® Number | A2154295 |
| Property Type | Single Family |
| Neigbourhood | Sunridge |
| Community Name | Tuxedo Park |
| AmenitiesNearBy | Park, Playground, Schools, Shopping |
| Features | Back Lane, Closet Organizers, No Smoking Home, Level, Gas Bbq Hookup |
| ParkingSpaceTotal | 2 |
| Plan | 2110783 |
Building
| BathroomTotal | 4 |
| BedroomsAboveGround | 3 |
| BedroomsBelowGround | 1 |
| BedroomsTotal | 4 |
| Appliances | Refrigerator, Cooktop - Gas, Dishwasher, Wine Fridge, Microwave, Oven - Built-in, Hood Fan, Window Coverings, Garage Door Opener, Washer & Dryer |
| BasementDevelopment | Finished |
| BasementType | Full (finished) |
| ConstructedDate | 2020 |
| ConstructionMaterial | Wood Frame |
| ConstructionStyleAttachment | Semi-detached |
| CoolingType | Central Air Conditioning |
| ExteriorFinish | Stucco |
| FireplacePresent | Yes |
| FireplaceTotal | 1 |
| FlooringType | Carpeted, Ceramic Tile, Hardwood |
| FoundationType | Poured Concrete |
| HalfBathTotal | 1 |
| HeatingFuel | Natural Gas |
| HeatingType | Other, Forced Air, In Floor Heating |
| StoriesTotal | 2 |
| SizeInterior | 2068.02 Sqft |
| TotalFinishedArea | 2068.02 Sqft |
| Type | Duplex |
Parking
| Detached Garage | 2 |
Land
| Acreage | No |
| FenceType | Fence |
| LandAmenities | Park, Playground, Schools, Shopping |
| LandscapeFeatures | Landscaped, Lawn |
| SizeFrontage | 7.62 M |
| SizeIrregular | 290.00 |
| SizeTotal | 290 M2|0-4,050 Sqft |
| SizeTotalText | 290 M2|0-4,050 Sqft |
| ZoningDescription | R-c2 |
Rooms
| Level | Type | Length | Width | Dimensions |
|---|---|---|---|---|
| Second Level | Den | 15.25 Ft x 11.42 Ft | ||
| Second Level | Primary Bedroom | 13.42 Ft x 18.25 Ft | ||
| Second Level | 5pc Bathroom | .00 Ft x .00 Ft | ||
| Second Level | Laundry Room | 6.67 Ft x 6.00 Ft | ||
| Second Level | 4pc Bathroom | .00 Ft x .00 Ft | ||
| Second Level | Bedroom | 9.83 Ft x 11.17 Ft | ||
| Second Level | Bedroom | 9.83 Ft x 11.17 Ft | ||
| Lower Level | Recreational, Games Room | 19.67 Ft x 15.67 Ft | ||
| Lower Level | Exercise Room | 10.08 Ft x 14.83 Ft | ||
| Lower Level | Bedroom | 8.33 Ft x 10.17 Ft | ||
| Lower Level | Other | 9.33 Ft x 4.00 Ft | ||
| Lower Level | 4pc Bathroom | .00 Ft x .00 Ft | ||
| Lower Level | Furnace | 6.67 Ft x 7.00 Ft | ||
| Main Level | Living Room | 14.42 Ft x 12.50 Ft | ||
| Main Level | Kitchen | 13.25 Ft x 20.83 Ft | ||
| Main Level | Dining Room | 13.50 Ft x 11.42 Ft | ||
| Main Level | Pantry | 5.25 Ft x 4.83 Ft | ||
| Main Level | 2pc Bathroom | .00 Ft x .00 Ft |
https://www.realtor.ca/real-estate/27244172/220-17-avenue-ne-calgary-tuxedo-park
Interested?
Contact us for more information
















































