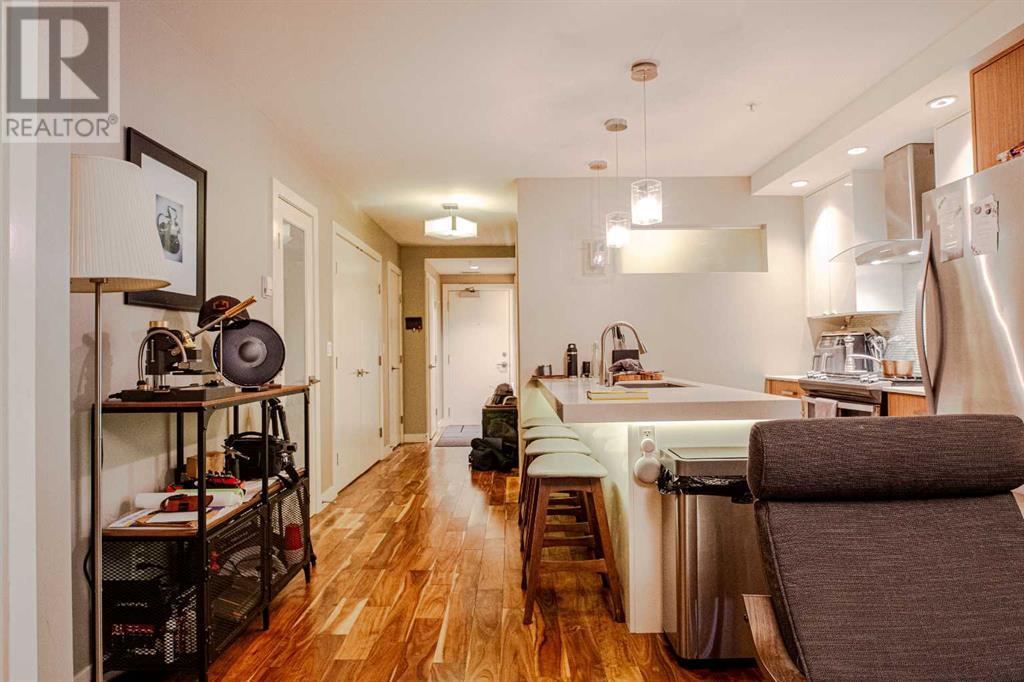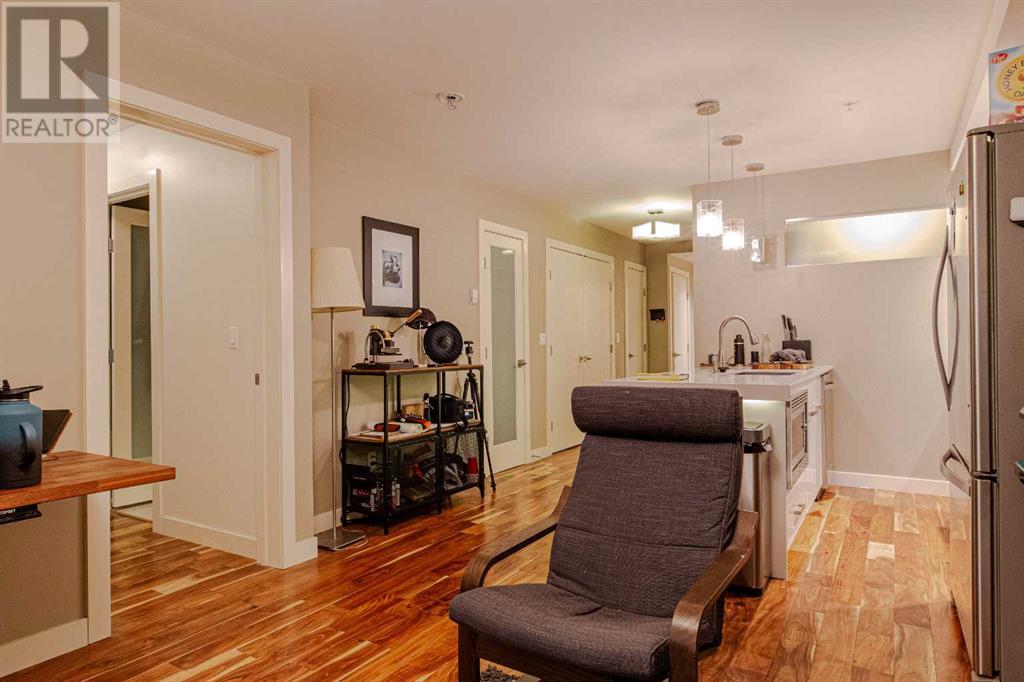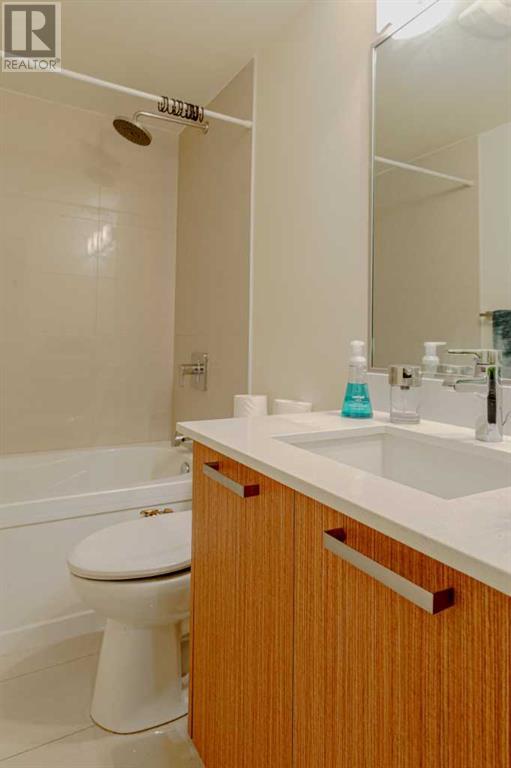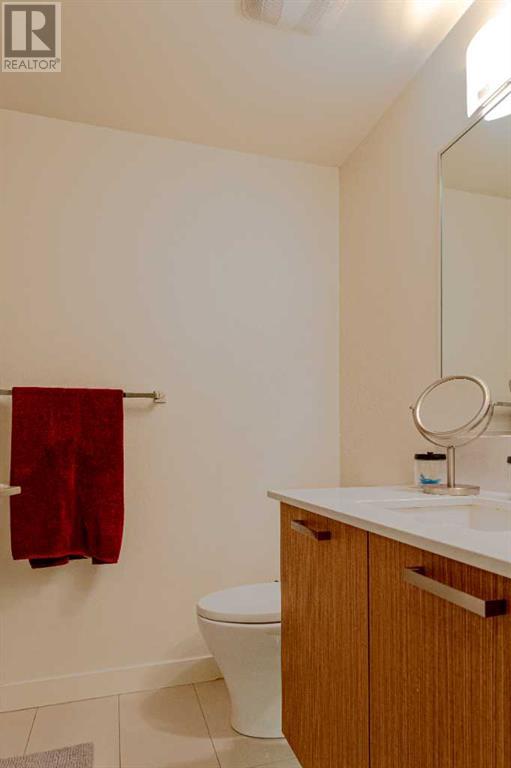203, 1029 15 Avenue Sw Calgary, Alberta T2R 0S5
$299,000Maintenance, Common Area Maintenance, Heat, Insurance, Property Management, Reserve Fund Contributions, Water
$539.44 Monthly
Maintenance, Common Area Maintenance, Heat, Insurance, Property Management, Reserve Fund Contributions, Water
$539.44 MonthlyWelcome to this 1 bedroom + den unit in The Lucida, one of the modern low-rise buildings in the vibrant community of Beltline. Perfect for a first time home buyer or an investor with a very good renter in place who is willing to stay. This building is a very short walk to the shopping and amenities by 17th Avenue. If you live or frequent this area, you'd know and appreciate the convenience of the nearby shopping, cafes, restaurants, groceries, Best Buy, city bus, high school (Western High School), etc. If you have a car, there is plenty of permit parking (have a look for yourself). At 675 sq ft, it is an ample and comfortable space with a den for an office space, perfect for those working at home. The stairwell is next to the unit for easy access. The visitor's parking is behind the building. Enjoy the open layout, a beautiful kitchen with a large island, stone counters and gas stove, a balcony with a gas bbq line to relax and entertain. There is plenty of closet space for storage. The laundry is in the unit adding to the convenience. If you need the extra storage, the cage-type storage is in the underground parking. This unit has 2 full bathrooms - a nice surprise to the already simple and beautifully laid out living space. A must see to appreciate. (id:52784)
Property Details
| MLS® Number | A2151377 |
| Property Type | Single Family |
| Neigbourhood | Beltline |
| Community Name | Beltline |
| AmenitiesNearBy | Park, Schools, Shopping |
| CommunityFeatures | Pets Allowed With Restrictions |
| Features | Pvc Window, Closet Organizers, No Animal Home, Gas Bbq Hookup, Parking |
| Plan | 1511509 |
Building
| BathroomTotal | 2 |
| BedroomsAboveGround | 1 |
| BedroomsTotal | 1 |
| Appliances | Refrigerator, Gas Stove(s), Dishwasher, Microwave, Hood Fan, Window Coverings, Washer/dryer Stack-up |
| ConstructedDate | 2015 |
| ConstructionMaterial | Wood Frame |
| ConstructionStyleAttachment | Attached |
| CoolingType | None |
| ExteriorFinish | Stucco |
| FlooringType | Ceramic Tile, Hardwood |
| HeatingType | Baseboard Heaters |
| StoriesTotal | 4 |
| SizeInterior | 675.83 Sqft |
| TotalFinishedArea | 675.83 Sqft |
| Type | Apartment |
Parking
| None | |
| Other | |
| See Remarks |
Land
| Acreage | No |
| LandAmenities | Park, Schools, Shopping |
| SizeTotalText | Unknown |
| ZoningDescription | Cc-mh |
Rooms
| Level | Type | Length | Width | Dimensions |
|---|---|---|---|---|
| Main Level | Kitchen | 12.92 Ft x 9.68 Ft | ||
| Main Level | Living Room/dining Room | 11.92 Ft x 10.58 Ft | ||
| Main Level | Den | 8.92 Ft x 7.92 Ft | ||
| Main Level | Laundry Room | 2.75 Ft x 2.50 Ft | ||
| Main Level | Other | 11.08 Ft x 6.33 Ft | ||
| Main Level | Primary Bedroom | 8.92 Ft x 8.92 Ft | ||
| Main Level | 4pc Bathroom | 7.83 Ft x 4.92 Ft | ||
| Main Level | 4pc Bathroom | 7.83 Ft x 5.83 Ft |
https://www.realtor.ca/real-estate/27244173/203-1029-15-avenue-sw-calgary-beltline
Interested?
Contact us for more information




















