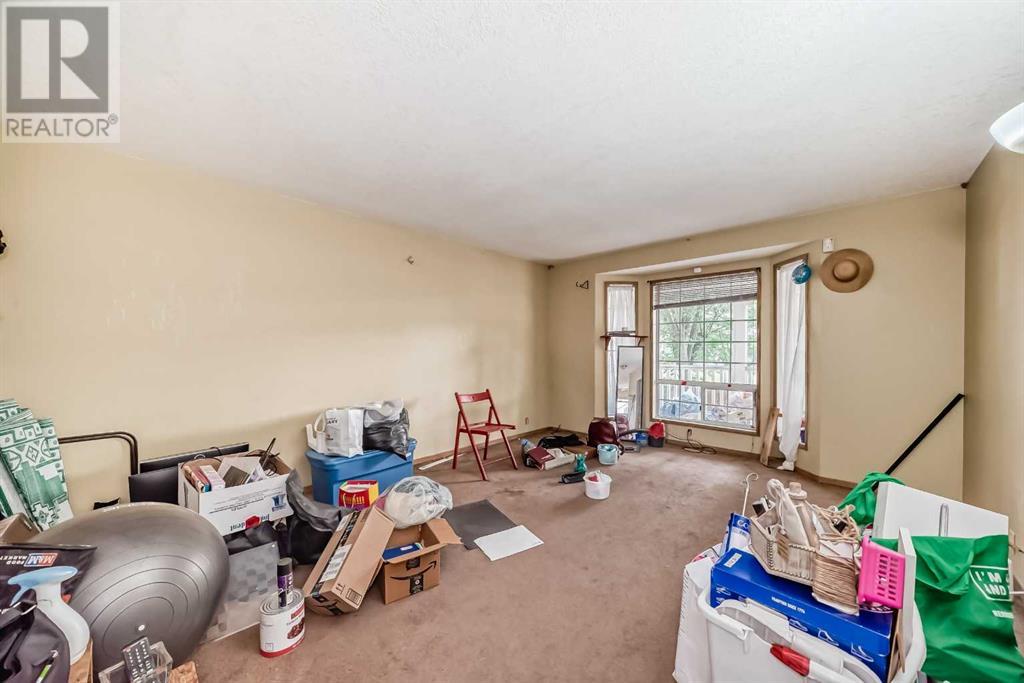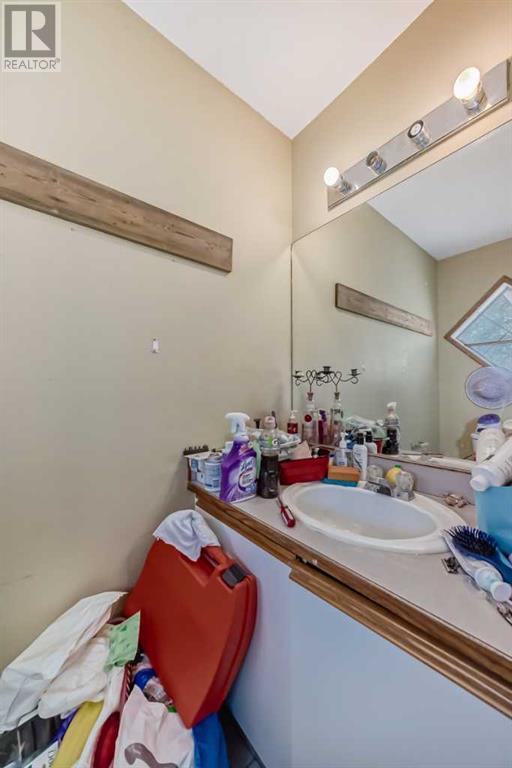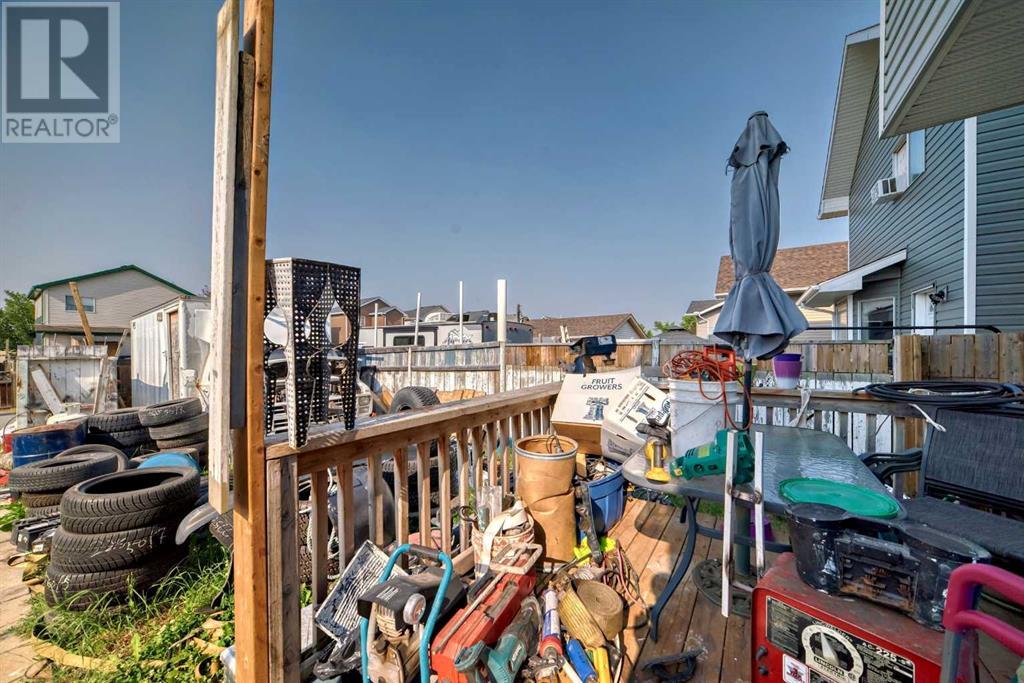46 Martinridge Crescent Ne Calgary, Alberta T3J 3M1
$549,900
Own this rental property or turn it in to primary residence!! Who wouldn't be enticed by the allure of this Two Story residence nestled in the amenity-rich community of Martindale NE? T This home boasts a prime location surrounded by schools, grocery stores, transit options, and parks . The main level GOT 3 bedrooms and , one full bathroom, primary Bedroom complete with its own bathroom. . The basement is partially finished . Whether you're seeking a comfortable abode for your family or exploring investment opportunities, this residence offers the perfect blend of functionality and charm. This will make a wonderful home for you and your young family to grow and raise your kids . Selling AS IS CONDITION. (id:52784)
Property Details
| MLS® Number | A2154530 |
| Property Type | Single Family |
| Community Name | Martindale |
| AmenitiesNearBy | Park, Playground, Schools, Shopping |
| Features | Back Lane, No Animal Home, No Smoking Home |
| ParkingSpaceTotal | 2 |
| Plan | 9211841 |
| Structure | Deck |
Building
| BathroomTotal | 3 |
| BedroomsAboveGround | 3 |
| BedroomsTotal | 3 |
| Appliances | Refrigerator, Stove, Hood Fan, Washer & Dryer |
| BasementDevelopment | Partially Finished |
| BasementType | Full (partially Finished) |
| ConstructedDate | 1993 |
| ConstructionMaterial | Poured Concrete, Wood Frame |
| ConstructionStyleAttachment | Detached |
| CoolingType | None |
| ExteriorFinish | Concrete, Vinyl Siding |
| FlooringType | Carpeted, Linoleum, Tile |
| FoundationType | Poured Concrete |
| HalfBathTotal | 2 |
| HeatingType | Central Heating |
| StoriesTotal | 2 |
| SizeInterior | 1242.8 Sqft |
| TotalFinishedArea | 1242.8 Sqft |
| Type | House |
Parking
| Other | |
| Street | |
| Parking Pad |
Land
| Acreage | No |
| FenceType | Fence |
| LandAmenities | Park, Playground, Schools, Shopping |
| SizeDepth | 32.98 M |
| SizeFrontage | 9.76 M |
| SizeIrregular | 322.00 |
| SizeTotal | 322 M2|0-4,050 Sqft |
| SizeTotalText | 322 M2|0-4,050 Sqft |
| ZoningDescription | R-c2 |
Rooms
| Level | Type | Length | Width | Dimensions |
|---|---|---|---|---|
| Basement | Other | 8.08 Ft x 13.75 Ft | ||
| Basement | Laundry Room | 8.00 Ft x 8.75 Ft | ||
| Main Level | Other | 3.83 Ft x 6.08 Ft | ||
| Main Level | Living Room | 15.83 Ft x 12.92 Ft | ||
| Main Level | 2pc Bathroom | 5.00 Ft x 4.92 Ft | ||
| Main Level | Dining Room | 11.42 Ft x 8.92 Ft | ||
| Main Level | Kitchen | 8.25 Ft x 8.33 Ft | ||
| Upper Level | Bedroom | 9.42 Ft x 8.33 Ft | ||
| Upper Level | Bedroom | 9.33 Ft x 8.33 Ft | ||
| Upper Level | 4pc Bathroom | 7.83 Ft x 4.92 Ft | ||
| Upper Level | Primary Bedroom | 13.83 Ft x 12.92 Ft | ||
| Upper Level | 2pc Bathroom | 7.00 Ft x 3.58 Ft |
https://www.realtor.ca/real-estate/27243170/46-martinridge-crescent-ne-calgary-martindale
Interested?
Contact us for more information








































