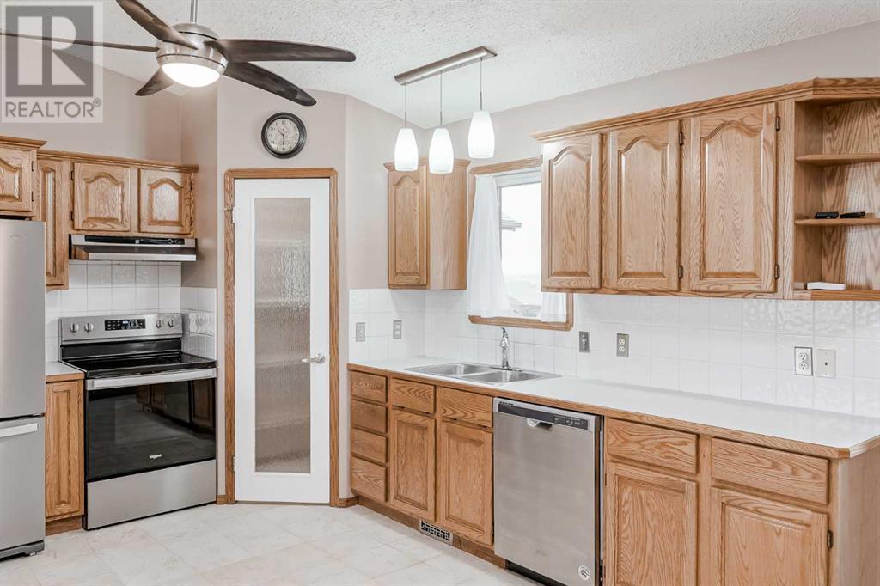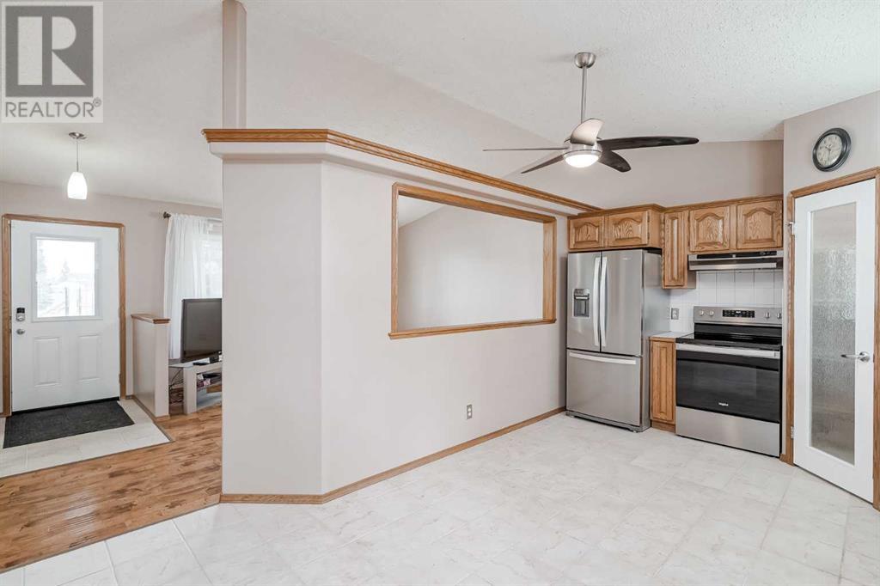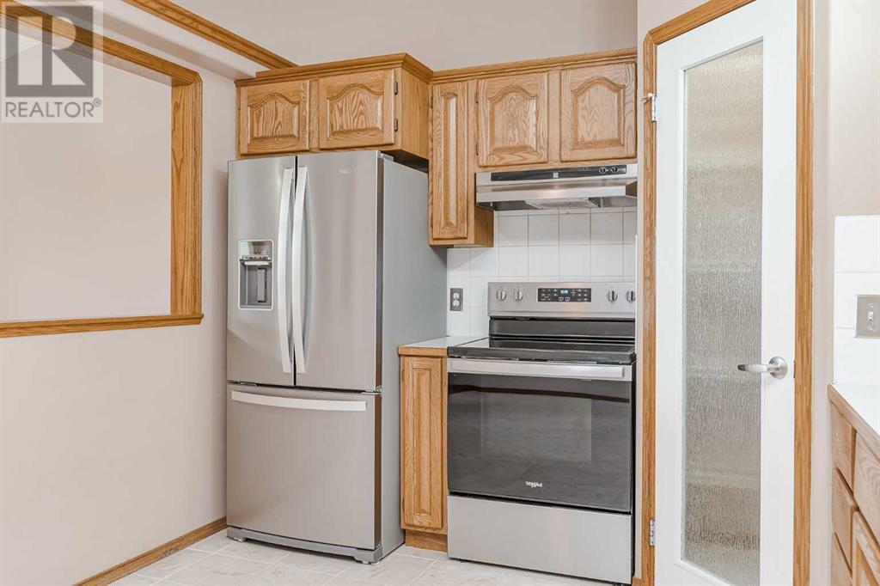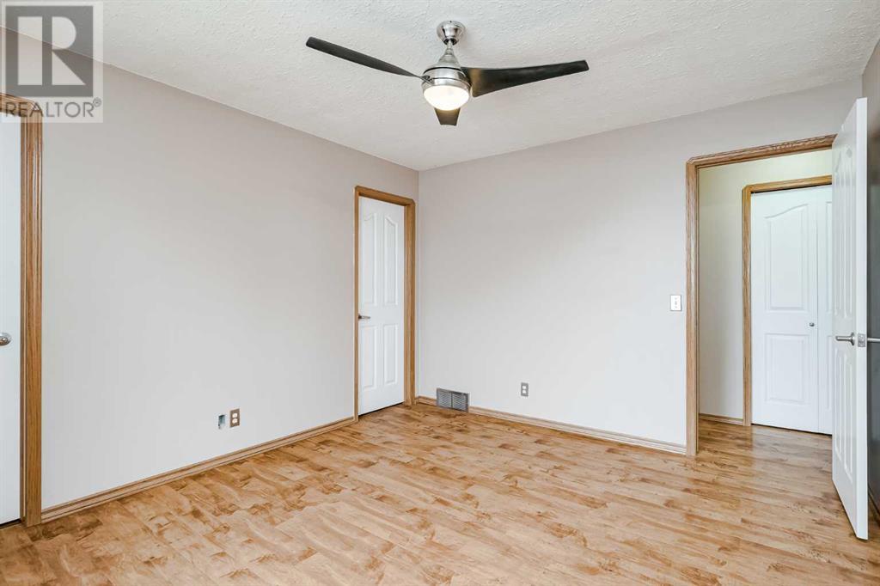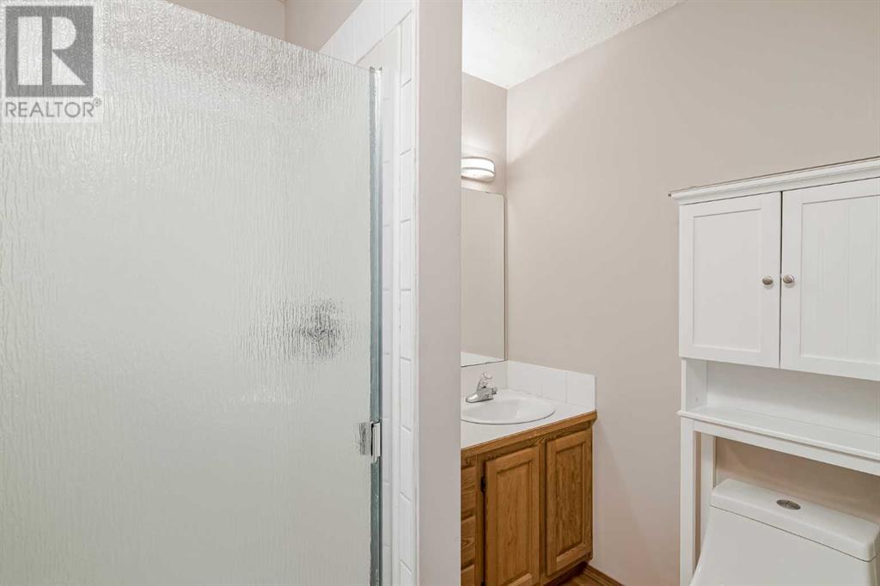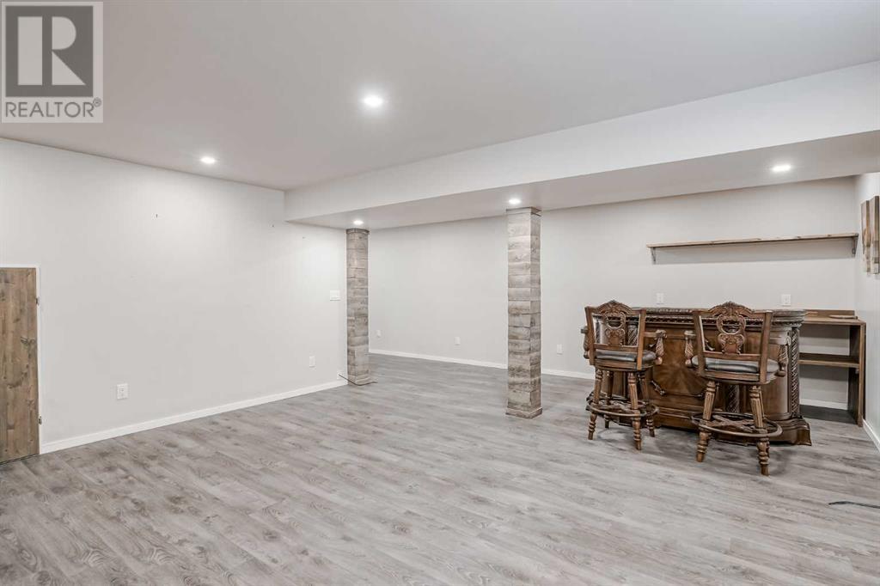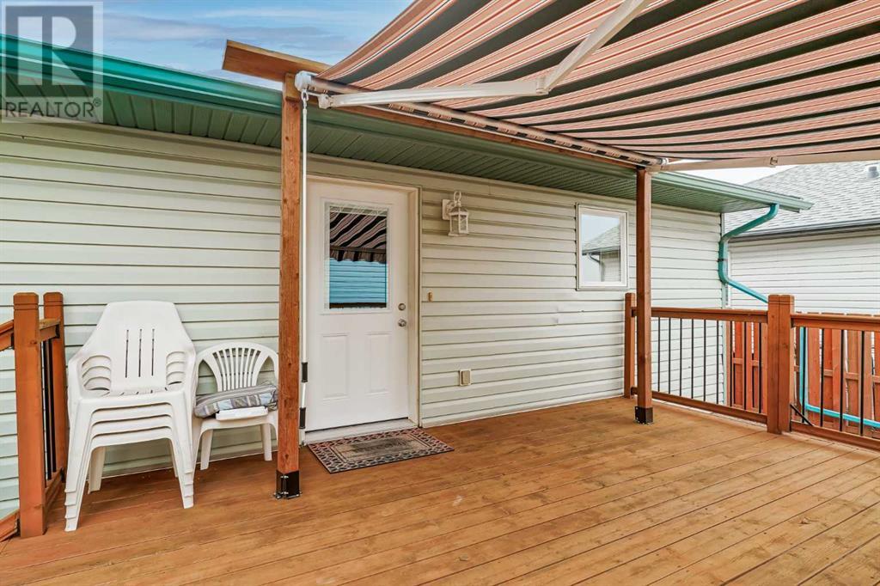349 Strathford Crescent Strathmore, Alberta T1P 1P1
$514,900
Discover Your Dream Home in Strathmore! Welcome to your ideal family retreat nestled in the vibrant heart of Strathmore. This exceptional property seamlessly blends comfort, style, and functionality, offering a living experience that's both luxurious and practical. Featuring four generously sized bedrooms, this home is perfect for growing families or accommodating guests in comfort. Enjoy the convenience and elegance of three modern bathrooms, thoughtfully designed to cater to your every need. The expansive garage provides ample space for your vehicles, tools, or even a personal gym, while the dedicated RV parking area ensures you’re always ready for your next adventure. Step outside and you’ll find a fabulous deck, perfect for hosting summer barbecues, relaxing with a good book, or entertaining friends and family. The property’s prime location offers easy access to local parks and schools, making it ideal for families who value proximity to recreational and educational amenities. This home isn’t just a place to live—it’s a lifestyle upgrade. Imagine unwinding on your spacious deck, exploring your hobbies in the enormous garage, or hitting the road with your RV, all while enjoying the convenience of nearby parks and schools. Don’t let this rare opportunity slip away! Schedule your viewing today and immerse yourself in the ultimate Strathmore living experience. ?? Come look now and turn this dream home into your reality! (id:52784)
Property Details
| MLS® Number | A2154346 |
| Property Type | Single Family |
| Community Name | Strathaven |
| Features | Back Lane, No Neighbours Behind |
| ParkingSpaceTotal | 2 |
| Plan | 9812546 |
| Structure | Deck, Dog Run - Fenced In |
Building
| BathroomTotal | 3 |
| BedroomsAboveGround | 3 |
| BedroomsBelowGround | 1 |
| BedroomsTotal | 4 |
| Appliances | Washer, Refrigerator, Dishwasher, Stove, Dryer, Window Coverings |
| ArchitecturalStyle | Bi-level |
| BasementDevelopment | Finished |
| BasementType | Full (finished) |
| ConstructedDate | 1998 |
| ConstructionMaterial | Wood Frame |
| ConstructionStyleAttachment | Detached |
| CoolingType | None |
| ExteriorFinish | Vinyl Siding |
| FireplacePresent | Yes |
| FireplaceTotal | 1 |
| FlooringType | Hardwood, Laminate, Linoleum |
| FoundationType | Poured Concrete |
| HeatingType | Forced Air |
| SizeInterior | 1112 Sqft |
| TotalFinishedArea | 1112 Sqft |
| Type | House |
Parking
| Detached Garage | 2 |
| Garage | |
| Heated Garage | |
| Oversize |
Land
| Acreage | No |
| FenceType | Fence |
| SizeFrontage | 15 M |
| SizeIrregular | 465.00 |
| SizeTotal | 465 M2|4,051 - 7,250 Sqft |
| SizeTotalText | 465 M2|4,051 - 7,250 Sqft |
| ZoningDescription | R1 |
Rooms
| Level | Type | Length | Width | Dimensions |
|---|---|---|---|---|
| Basement | 3pc Bathroom | Measurements not available | ||
| Basement | Bedroom | 14.92 Ft x 18.33 Ft | ||
| Basement | Great Room | 16.75 Ft x 22.58 Ft | ||
| Basement | Laundry Room | 14.08 Ft x 5.00 Ft | ||
| Main Level | 3pc Bathroom | Measurements not available | ||
| Main Level | 4pc Bathroom | Measurements not available | ||
| Main Level | Primary Bedroom | 13.08 Ft x 11.67 Ft | ||
| Main Level | Bedroom | 11.08 Ft x 9.08 Ft | ||
| Main Level | Bedroom | 11.08 Ft x 9.50 Ft | ||
| Main Level | Other | 10.92 Ft x 17.67 Ft | ||
| Main Level | Living Room | 13.67 Ft x 12.50 Ft |
https://www.realtor.ca/real-estate/27240400/349-strathford-crescent-strathmore-strathaven
Interested?
Contact us for more information







