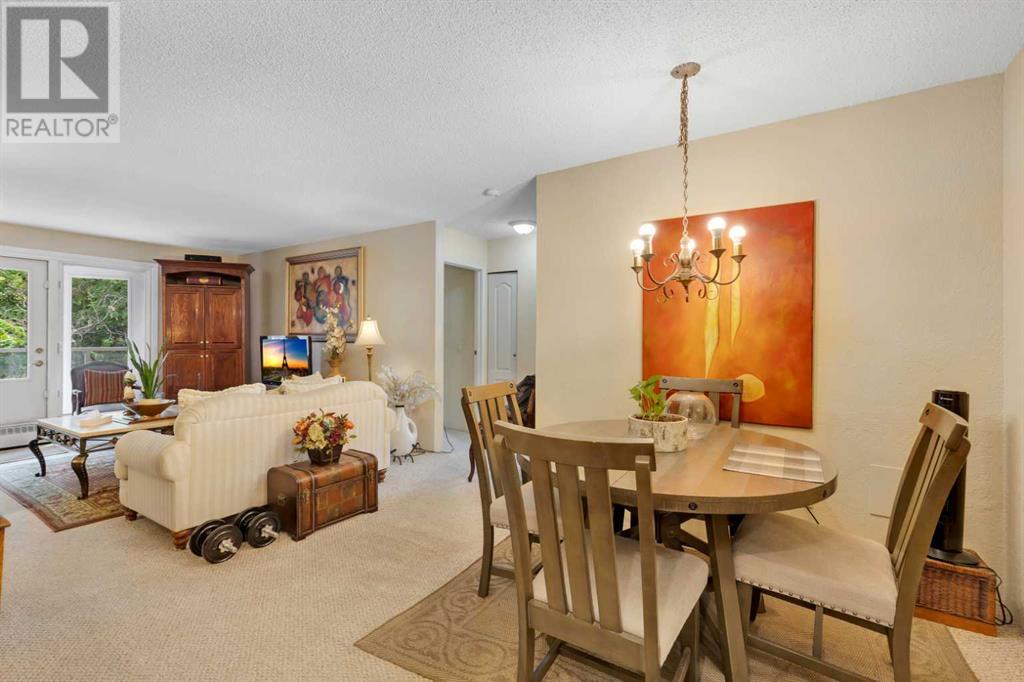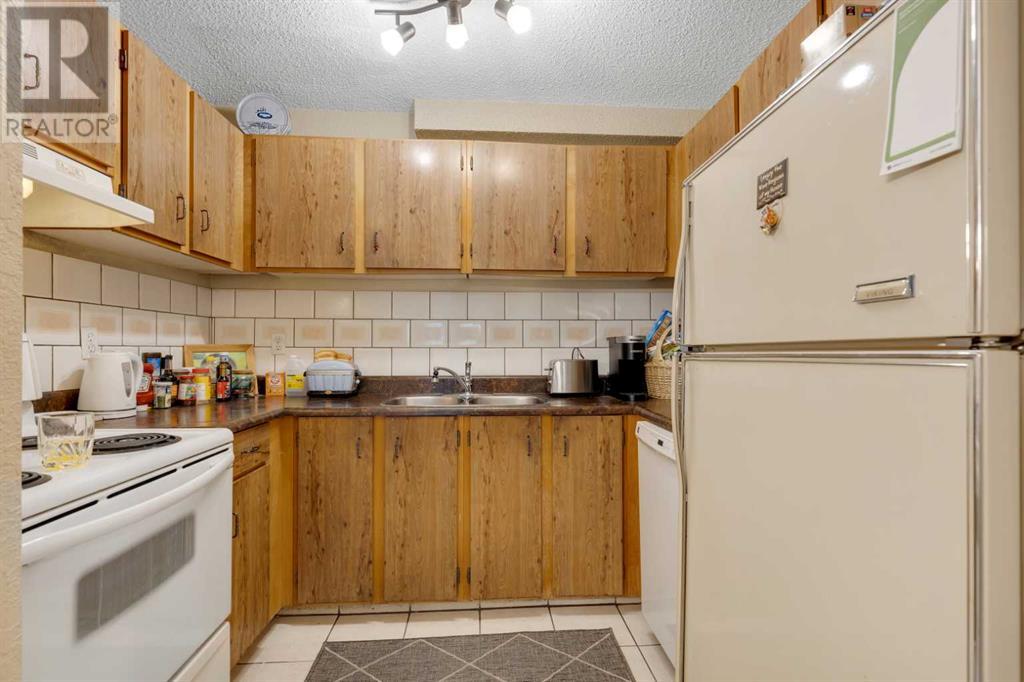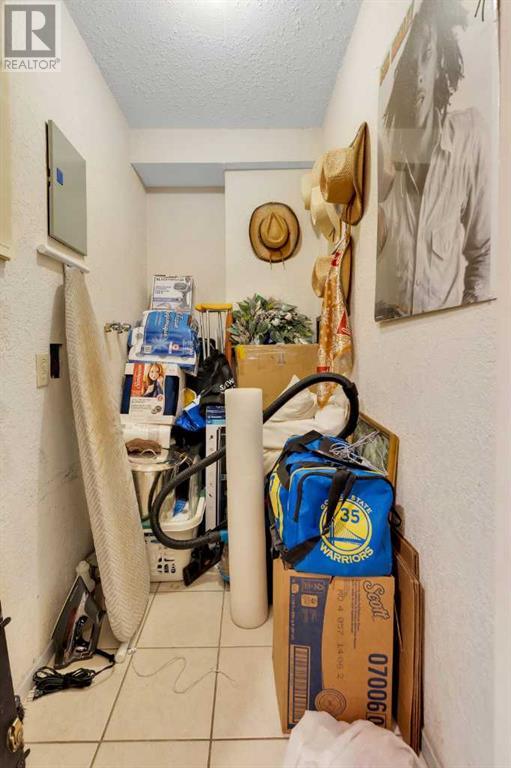301, 636 Meredith Road Ne Calgary, Alberta T3E 5A8
$249,900Maintenance, Condominium Amenities, Common Area Maintenance, Heat, Insurance, Interior Maintenance, Parking, Property Management, Reserve Fund Contributions, Sewer, Waste Removal, Water
$684.21 Monthly
Maintenance, Condominium Amenities, Common Area Maintenance, Heat, Insurance, Interior Maintenance, Parking, Property Management, Reserve Fund Contributions, Sewer, Waste Removal, Water
$684.21 MonthlyLocation, Location! This top-floor, 2-bedroom unit is situated in the highly desirable community of Bridgeland, just minutes from downtown, the river, walking and bike paths, schools, transportation, and all amenities. This well-cared-for unit features a large, open living and dining area with patio doors leading to a deck that offers city views. The kitchen is equipped with ample cabinets and counter space. The unit includes two spacious bedrooms, a full bathroom, and a laundry/storage room with laundry hookups, plus access to free common area laundry. Additional features include private gated parking with one assigned parking stall and off-street parking. The building is well-maintained. Don’t miss out on this opportunity! Current rent is $1700.00 tenant is on a lease until June 2025. (id:52784)
Property Details
| MLS® Number | A2154125 |
| Property Type | Single Family |
| Neigbourhood | Bridgeland/Riverside |
| Community Name | Bridgeland/Riverside |
| AmenitiesNearBy | Park, Playground, Recreation Nearby, Schools, Shopping |
| CommunityFeatures | Pets Allowed With Restrictions |
| Features | See Remarks, Parking |
| ParkingSpaceTotal | 1 |
| Plan | 8010516 |
Building
| BathroomTotal | 1 |
| BedroomsAboveGround | 2 |
| BedroomsTotal | 2 |
| Amenities | Laundry Facility |
| Appliances | Refrigerator, Dishwasher, Stove, Hood Fan |
| ConstructedDate | 1979 |
| ConstructionMaterial | Wood Frame |
| ConstructionStyleAttachment | Attached |
| CoolingType | None |
| ExteriorFinish | Stucco, Vinyl Siding |
| FlooringType | Carpeted, Ceramic Tile |
| FoundationType | Poured Concrete |
| HeatingFuel | Natural Gas |
| HeatingType | Baseboard Heaters |
| StoriesTotal | 3 |
| SizeInterior | 757 Sqft |
| TotalFinishedArea | 757 Sqft |
| Type | Apartment |
Land
| Acreage | No |
| LandAmenities | Park, Playground, Recreation Nearby, Schools, Shopping |
| SizeTotalText | Unknown |
| ZoningDescription | Mu-1 F4.5h22 |
Rooms
| Level | Type | Length | Width | Dimensions |
|---|---|---|---|---|
| Main Level | Kitchen | 7.42 Ft x 9.08 Ft | ||
| Main Level | Dining Room | 7.83 Ft x 10.92 Ft | ||
| Main Level | Living Room | 17.50 Ft x 12.92 Ft | ||
| Main Level | Primary Bedroom | 11.75 Ft x 10.67 Ft | ||
| Main Level | Bedroom | 11.08 Ft x 7.33 Ft | ||
| Main Level | 4pc Bathroom | 7.50 Ft x 4.92 Ft | ||
| Main Level | Laundry Room | 7.17 Ft x 4.00 Ft | ||
| Main Level | Other | 3.58 Ft x 4.25 Ft |
https://www.realtor.ca/real-estate/27240673/301-636-meredith-road-ne-calgary-bridgelandriverside
Interested?
Contact us for more information

























