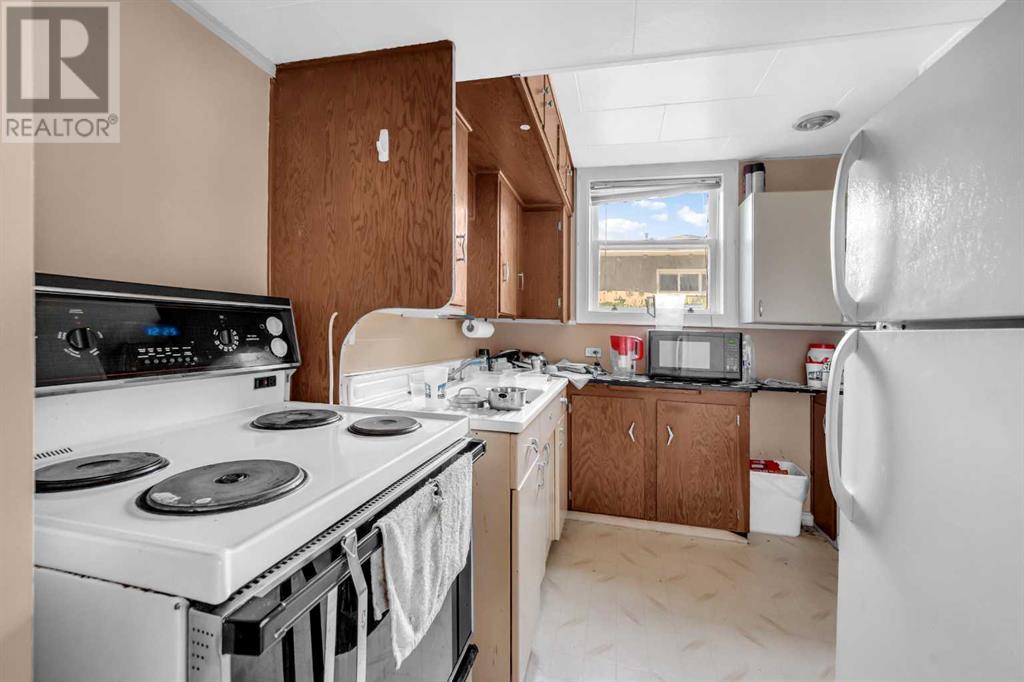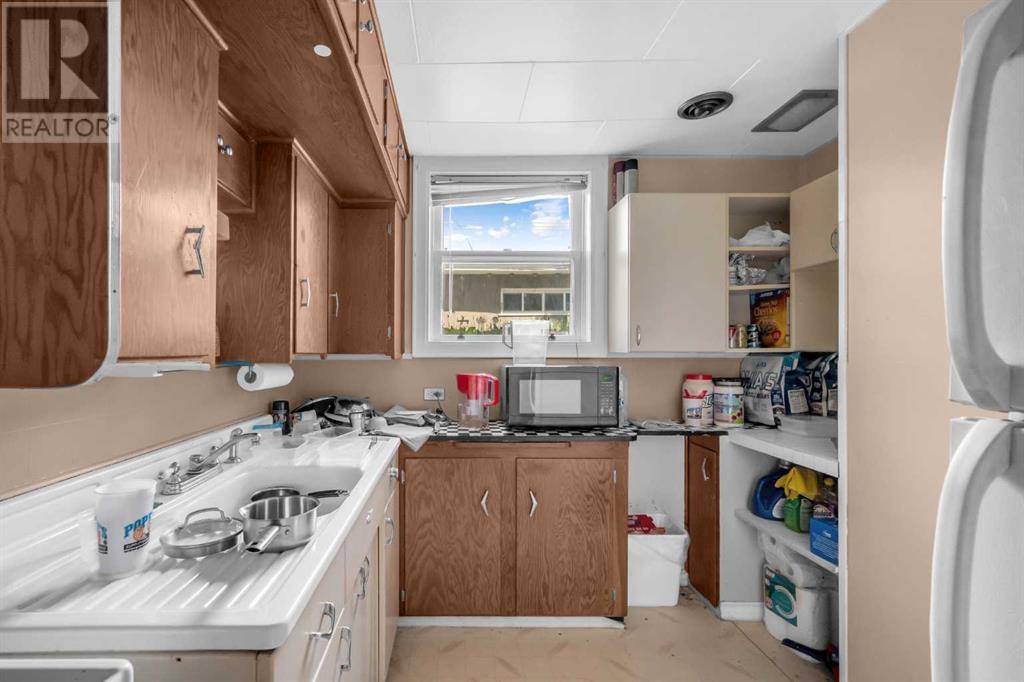924 15 Avenue Ne Calgary, Alberta T2E 1J1
$828,000
PERFECT FOR HOMEOWNERS OR INVESTORS ,50X120 RC2 ZONED LOT AWAITING YOU !! Discover the charm and potential of this delightful bungalow-style home, nested in Renfrew, an established Calgary neighborhood. Spanning 1066 square feet, the interior promises a cozy yet comfortable living space. A notable highlight is the illegal basement suite with its own side entry, presenting a fantastic opportunity for rental income or a private space for extended family. The property sits on a substantial lot measuring 50x120 feet, rich with possibilities for landscaping or future redevelopment.Living here means you’re merely a 10-minute drive from the bustling Calgary downtown. For those who prefer the scenic route, the proximity to Munro Park and the local school ensures green space and educational facilities are just a short walk away. Quick access to Deerfoot Highway places the entire city within easy reach.Grocery runs are a breeze with Calgary Co-op North Hill Food Centre nearby, and the Russett Road Station ensures public transportation options are just around the corner. Whether you’re a growing family or an investor seeking a property with promising returns, this home is a gem waiting to add sparkle to your life. Dive into the possibilities today! (id:52784)
Property Details
| MLS® Number | A2153866 |
| Property Type | Single Family |
| Neigbourhood | Renfrew |
| Community Name | Renfrew |
| AmenitiesNearBy | Park, Playground, Schools, Shopping |
| Features | See Remarks, Other, Back Lane, Level |
| ParkingSpaceTotal | 2 |
| Plan | 4221gl |
| Structure | Porch, Porch, Porch |
Building
| BathroomTotal | 2 |
| BedroomsAboveGround | 3 |
| BedroomsBelowGround | 1 |
| BedroomsTotal | 4 |
| Appliances | Refrigerator, Stove, Microwave Range Hood Combo, Washer & Dryer |
| ArchitecturalStyle | Bungalow |
| BasementDevelopment | Finished |
| BasementFeatures | Separate Entrance, Suite |
| BasementType | Full (finished) |
| ConstructedDate | 1953 |
| ConstructionMaterial | Poured Concrete |
| ConstructionStyleAttachment | Detached |
| CoolingType | None |
| ExteriorFinish | Concrete, Stucco |
| FlooringType | Hardwood, Tile |
| FoundationType | Poured Concrete |
| HeatingType | Forced Air |
| StoriesTotal | 1 |
| SizeInterior | 1066.69 Sqft |
| TotalFinishedArea | 1066.69 Sqft |
| Type | House |
Parking
| Detached Garage | 2 |
Land
| Acreage | No |
| FenceType | Fence |
| LandAmenities | Park, Playground, Schools, Shopping |
| SizeDepth | 36.59 M |
| SizeFrontage | 15.27 M |
| SizeIrregular | 6006.26 |
| SizeTotal | 6006.26 Sqft|4,051 - 7,250 Sqft |
| SizeTotalText | 6006.26 Sqft|4,051 - 7,250 Sqft |
| ZoningDescription | R-c2 |
Rooms
| Level | Type | Length | Width | Dimensions |
|---|---|---|---|---|
| Basement | Bedroom | 9.00 Ft x 10.07 Ft | ||
| Basement | Recreational, Games Room | 12.50 Ft x 21.00 Ft | ||
| Basement | Furnace | 9.42 Ft x 13.85 Ft | ||
| Basement | 3pc Bathroom | 9.00 Ft x 4.82 Ft | ||
| Basement | Kitchen | 9.00 Ft x 9.58 Ft | ||
| Basement | Addition | 15.68 Ft x 13.85 Ft | ||
| Main Level | 4pc Bathroom | 9.84 Ft x 5.09 Ft | ||
| Main Level | Bedroom | 13.09 Ft x 9.09 Ft | ||
| Main Level | Kitchen | 9.84 Ft x 12.07 Ft | ||
| Main Level | Primary Bedroom | 9.84 Ft x 12.43 Ft | ||
| Main Level | Bedroom | 9.84 Ft x 10.07 Ft | ||
| Main Level | Dining Room | 9.84 Ft x 6.50 Ft | ||
| Main Level | Living Room | 15.81 Ft x 13.00 Ft |
https://www.realtor.ca/real-estate/27234100/924-15-avenue-ne-calgary-renfrew
Interested?
Contact us for more information












































