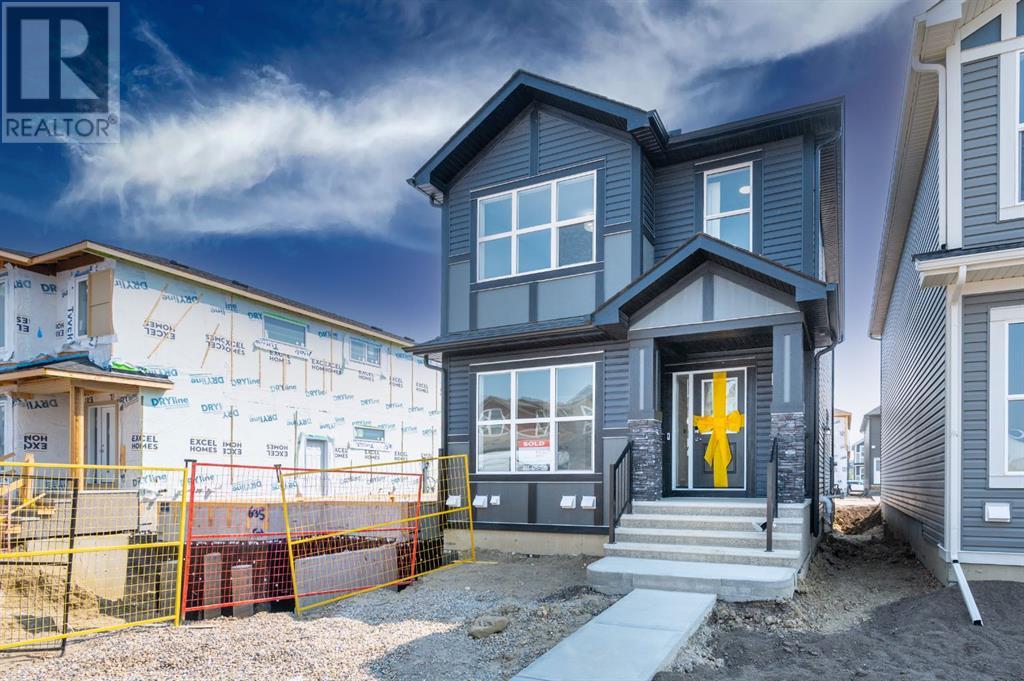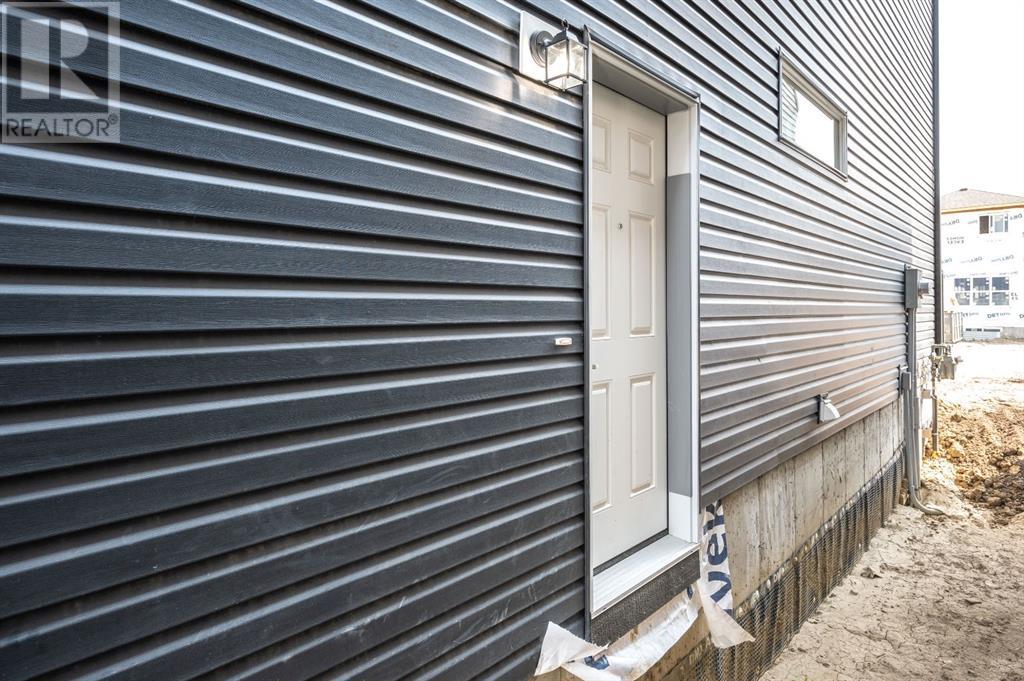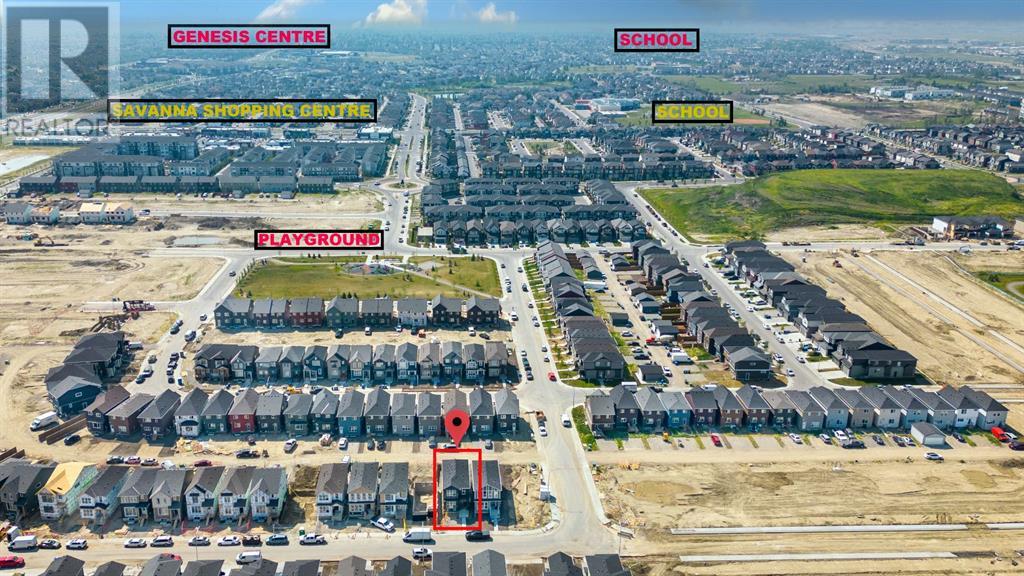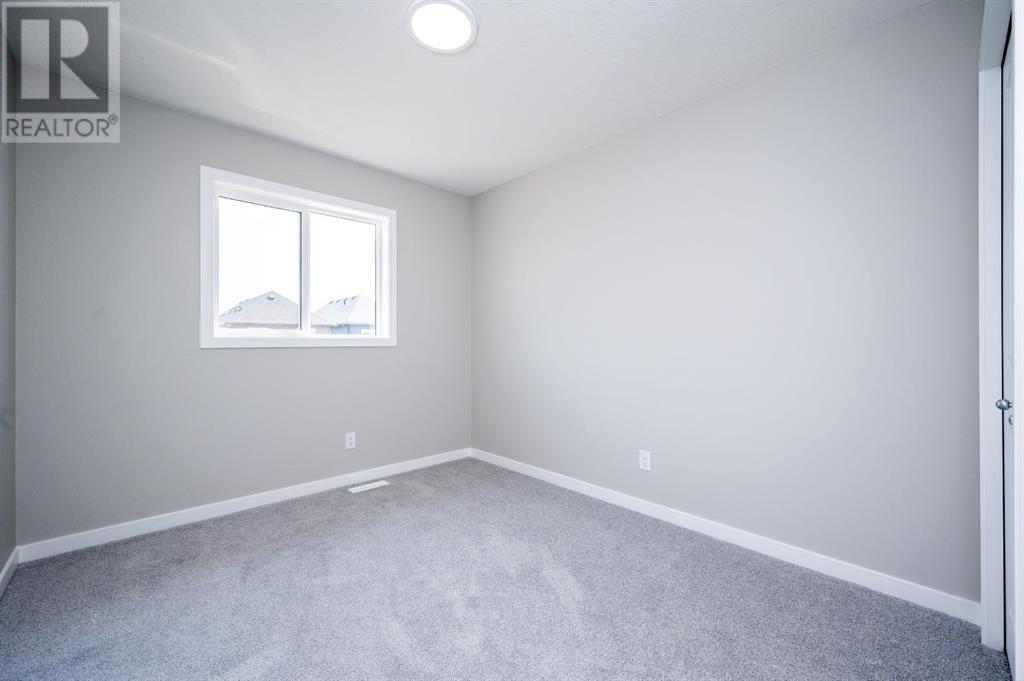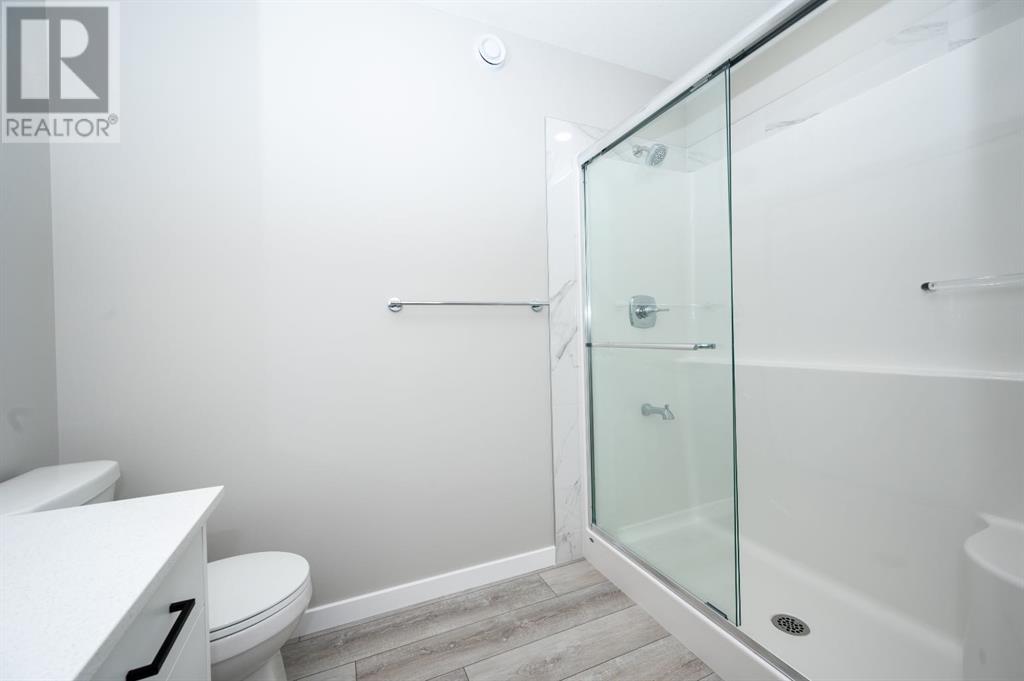639 Savanna Crescent Ne Calgary, Alberta T3J 5P1
$689,900
WELCOME TO THIS BEAUTIFUL ,BRAND NEW HOUSE OVER 1830 SQFT LOCATED IN THE BEAUTIFUL NEW COMMUNITY SAVANNA . MAIN FLOOR OFFERS VERY MODERN OPEN FLOOR PLAN INCLUDING MAIN FLOOR BEDROOM WITH FULL BATHROOM , OPEN LIVING ROOM WITH STYLISH WHITE KITCHEN WITH GRANITE COUNTER TOPS STAINLESS STEEL APPLIANCES ,PANTRY AND HUGE DINNING AREA . UPSTAIRS YOU WILL HAVE A HUGE BONUS ROOM , HUGE MASTER BEDROOM WITH ENSUITE BATH AND WALK IN CLOSET . 2 GENEROUS SIZE BEDROOMS AND ANOTHER FULL BATHROOM. BASEMENT HAS SEPARATE ENTRANCE COMES WITH 2 BEDROOM LEGAL SUITE ROUGH INS .SIDEWALLS ARE FINISHED WITH DRYWALLS AND ELECTRICAL . HOUSE COMES WITH GARAGE PAD AT THE BACK FOR YOUR FUTURE DOUBLE CAR GARAGE. EASY ACCESS TO ALL THE MAJOR HIGHWAYS , POND, NEAR NEW GOBIND SINGH SIKH TEMPLE AND TONS OF SHOPPING STORES AND RESTAURANTS,BANKS,REGISTRY,SALON ETC. ONLY A FEW MINUTES WALKING DISTANCE AWAY. DO NOT MISS ON THIS BEAUTIFUL PROPERTY. (id:52784)
Property Details
| MLS® Number | A2153694 |
| Property Type | Single Family |
| Neigbourhood | Savanna |
| Community Name | Saddle Ridge |
| AmenitiesNearBy | Park, Playground, Schools, Shopping |
| Features | Back Lane, No Animal Home, No Smoking Home |
| ParkingSpaceTotal | 2 |
| Plan | 2310384 |
Building
| BathroomTotal | 3 |
| BedroomsAboveGround | 4 |
| BedroomsTotal | 4 |
| Age | New Building |
| Appliances | Washer, Refrigerator, Gas Stove(s), Dishwasher, Dryer, Microwave, Hood Fan |
| BasementDevelopment | Partially Finished |
| BasementFeatures | Separate Entrance |
| BasementType | Partial (partially Finished) |
| ConstructionMaterial | Poured Concrete |
| ConstructionStyleAttachment | Detached |
| CoolingType | None |
| ExteriorFinish | Concrete, Metal |
| FlooringType | Carpeted, Ceramic Tile, Concrete, Vinyl Plank |
| FoundationType | Poured Concrete |
| HeatingType | Central Heating |
| StoriesTotal | 2 |
| SizeInterior | 1830.5 Sqft |
| TotalFinishedArea | 1830.5 Sqft |
| Type | House |
Parking
| Parking Pad |
Land
| Acreage | No |
| FenceType | Not Fenced |
| LandAmenities | Park, Playground, Schools, Shopping |
| SizeIrregular | 230.00 |
| SizeTotal | 230 M2|0-4,050 Sqft |
| SizeTotalText | 230 M2|0-4,050 Sqft |
| ZoningDescription | Sr |
Rooms
| Level | Type | Length | Width | Dimensions |
|---|---|---|---|---|
| Second Level | 3pc Bathroom | 8.67 Ft x 8.50 Ft | ||
| Second Level | 4pc Bathroom | 8.33 Ft x 6.08 Ft | ||
| Second Level | Bedroom | 10.00 Ft x 11.92 Ft | ||
| Second Level | Bedroom | 9.42 Ft x 11.92 Ft | ||
| Second Level | Family Room | 10.08 Ft x 10.58 Ft | ||
| Second Level | Laundry Room | 5.17 Ft x 6.50 Ft | ||
| Second Level | Primary Bedroom | 12.25 Ft x 15.83 Ft | ||
| Second Level | Other | 6.50 Ft x 8.58 Ft | ||
| Main Level | 3pc Bathroom | 7.75 Ft x 5.08 Ft | ||
| Main Level | Bedroom | 11.08 Ft x 12.33 Ft | ||
| Main Level | Dining Room | 10.50 Ft x 10.50 Ft | ||
| Main Level | Foyer | 8.17 Ft x 6.75 Ft | ||
| Main Level | Kitchen | 8.58 Ft x 18.00 Ft | ||
| Main Level | Living Room | 13.17 Ft x 11.92 Ft |
https://www.realtor.ca/real-estate/27230652/639-savanna-crescent-ne-calgary-saddle-ridge
Interested?
Contact us for more information


