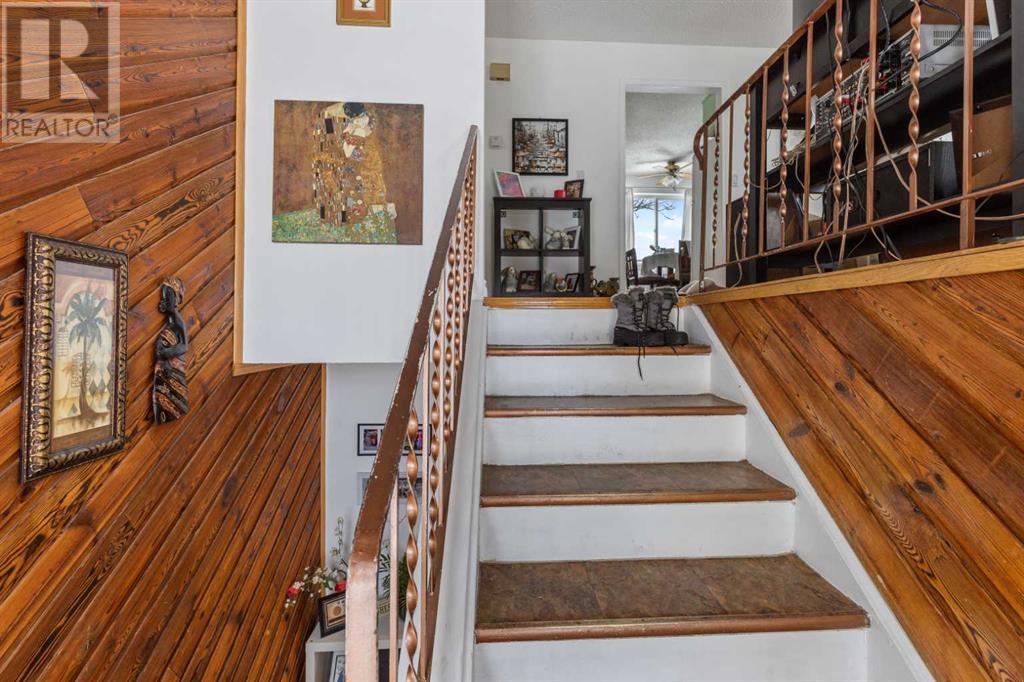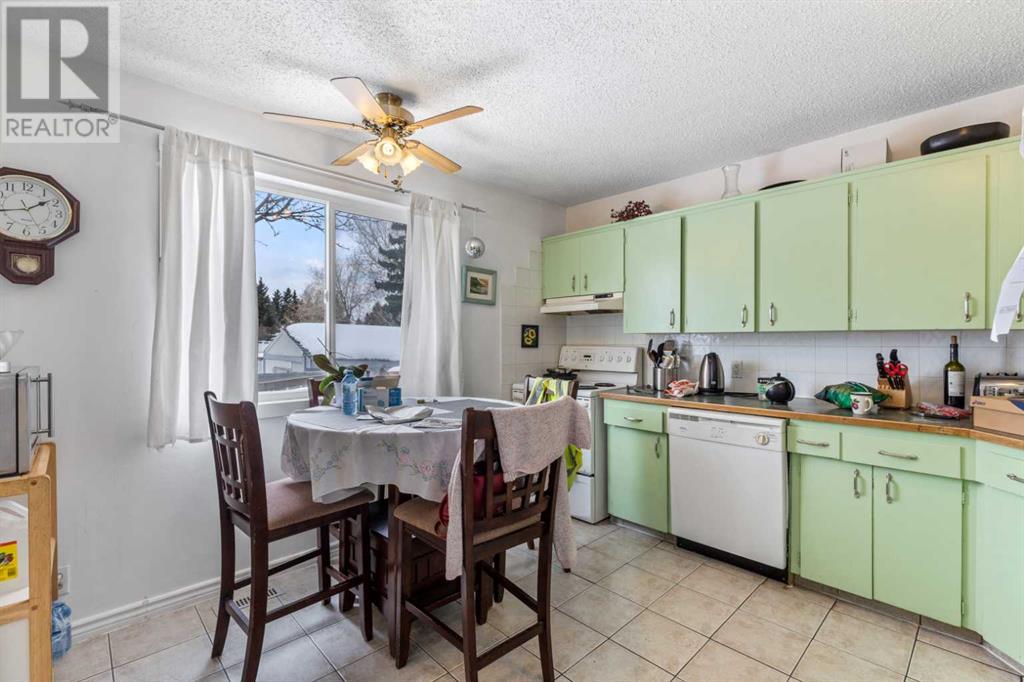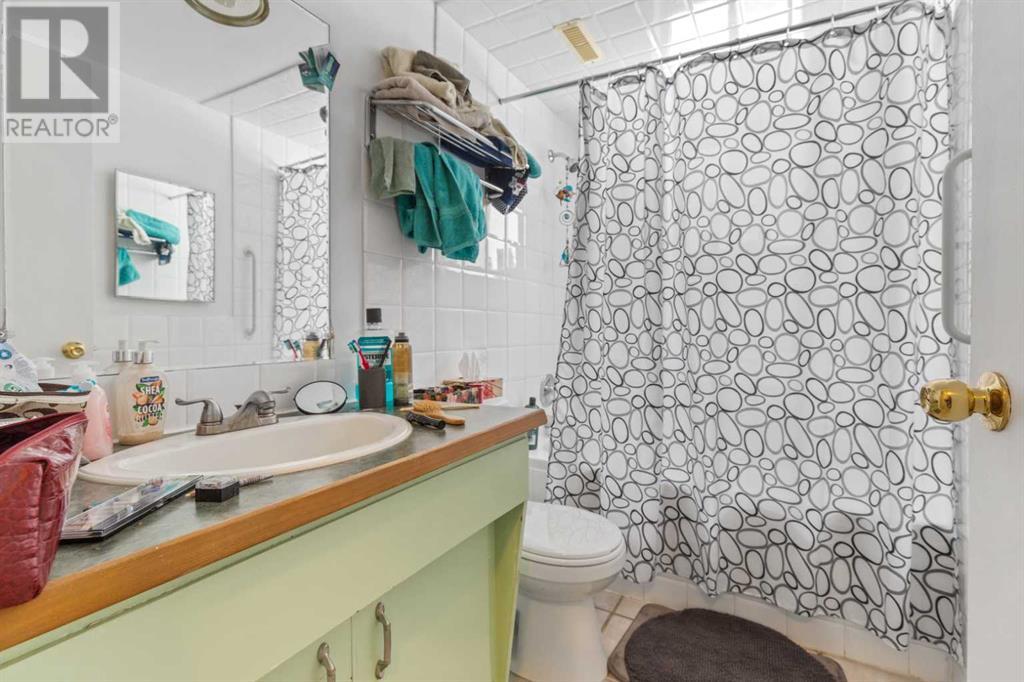7801 & 7803 Hunterquay Road Nw Calgary, Alberta T2K 4V1
$699,000
Investor Alert! This exceptional side-by-side duplex in the desirable NW area of Huntington is located on a corner lot, backing onto a beautiful green space with a playground. Perfect for living on one side and renting the other! Each side of the duplex boasts three bedrooms and two full baths (one full bath on each level, with the lower level bath featuring a jetted tub). The main floor features a spacious living room with hardwood and tiled flooring in the kitchen and baths, plus a convenient main floor laundry. Step out from the kitchen onto a large, sunny west-facing deck that offers beautiful views of the green space and playground, perfect for summer BBQs and family gatherings. This property is ideally located just minutes' walk from Leash Dog Park, Dr. JK Mulloy School, and St. Henry Elementary School, making it a perfect choice for families and pet owners. This bright and welcoming property has been meticulously cared for and boasts numerous upgrades. It presents an excellent investment opportunity, allowing you to live comfortably on one side while generating rental income from the other. Located close to bus routes and amenities, this well-maintained duplex is situated in a prime location that offers convenience and accessibility. Don’t miss out on this fantastic opportunity to own a property that combines the best of comfortable living and investment potential in the heart of Huntington! (id:52784)
Property Details
| MLS® Number | A2151518 |
| Property Type | Multi-family |
| Neigbourhood | Beddington Heights |
| Community Name | Huntington Hills |
| AmenitiesNearBy | Playground, Schools, Shopping |
| Features | Back Lane |
| ParkingSpaceTotal | 2 |
| Plan | 7746jk |
Building
| BathroomTotal | 4 |
| BedroomsBelowGround | 6 |
| BedroomsTotal | 6 |
| Appliances | Refrigerator, Dishwasher, Stove, Hood Fan, Washer & Dryer |
| ArchitecturalStyle | Bi-level |
| BasementDevelopment | Finished |
| BasementType | Full (finished) |
| ConstructedDate | 1971 |
| ConstructionMaterial | Wood Frame |
| ConstructionStyleAttachment | Attached |
| CoolingType | None |
| FlooringType | Hardwood, Tile |
| FoundationType | Poured Concrete |
| HeatingFuel | Natural Gas |
| HeatingType | Forced Air |
| SizeInterior | 1050.02 Sqft |
| TotalFinishedArea | 1050.02 Sqft |
Parking
| Detached Garage | 2 |
Land
| Acreage | No |
| FenceType | Fence |
| LandAmenities | Playground, Schools, Shopping |
| SizeDepth | 33.53 M |
| SizeFrontage | 19.69 M |
| SizeIrregular | 7147.24 |
| SizeTotal | 7147.24 Sqft|4,051 - 7,250 Sqft |
| SizeTotalText | 7147.24 Sqft|4,051 - 7,250 Sqft |
| ZoningDescription | R-c2 |
Rooms
| Level | Type | Length | Width | Dimensions |
|---|---|---|---|---|
| Basement | Primary Bedroom | 11.33 Ft x 9.42 Ft | ||
| Basement | Bedroom | 10.83 Ft x 8.08 Ft | ||
| Basement | Bedroom | 9.67 Ft x 7.67 Ft | ||
| Basement | 4pc Bathroom | 8.50 Ft x 4.92 Ft | ||
| Basement | Primary Bedroom | 11.33 Ft x 9.42 Ft | ||
| Basement | Bedroom | 10.83 Ft x 8.08 Ft | ||
| Basement | Bedroom | 9.67 Ft x 7.67 Ft | ||
| Basement | 4pc Bathroom | 8.50 Ft x 4.92 Ft | ||
| Main Level | Living Room | 15.42 Ft x 12.08 Ft | ||
| Main Level | Eat In Kitchen | 11.92 Ft x 11.42 Ft | ||
| Main Level | Laundry Room | 5.08 Ft x 3.33 Ft | ||
| Main Level | 4pc Bathroom | 5.83 Ft x 6.83 Ft | ||
| Main Level | Living Room | 15.42 Ft x 12.08 Ft | ||
| Main Level | Eat In Kitchen | 11.92 Ft x 11.42 Ft | ||
| Main Level | Laundry Room | 5.08 Ft x 3.33 Ft | ||
| Main Level | 4pc Bathroom | 5.83 Ft x 6.83 Ft |
https://www.realtor.ca/real-estate/27225749/7801-7803-hunterquay-road-nw-calgary-huntington-hills
Interested?
Contact us for more information




























