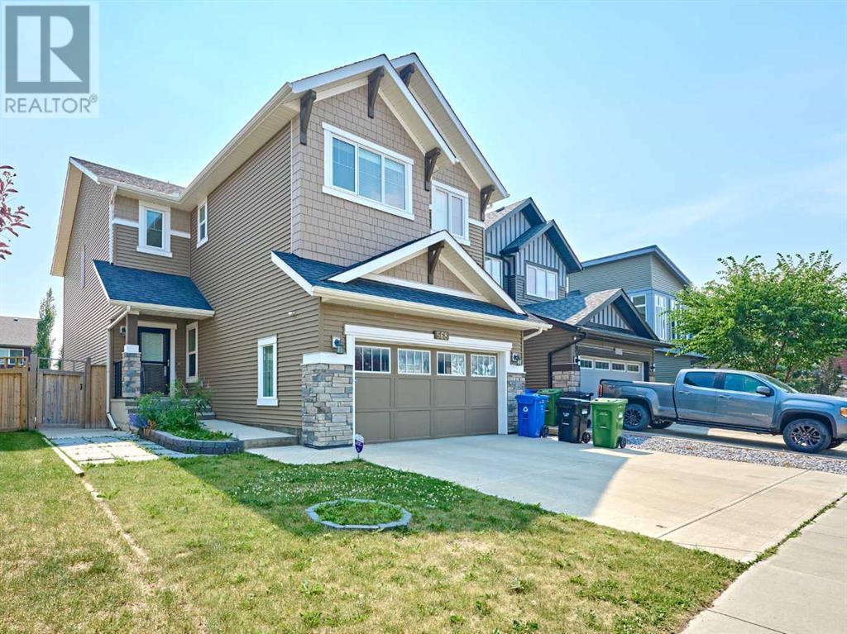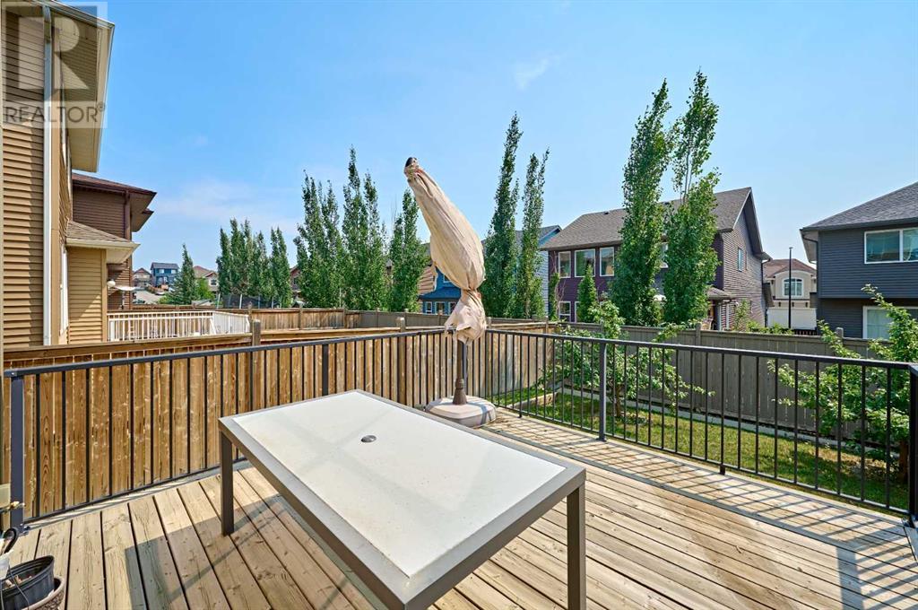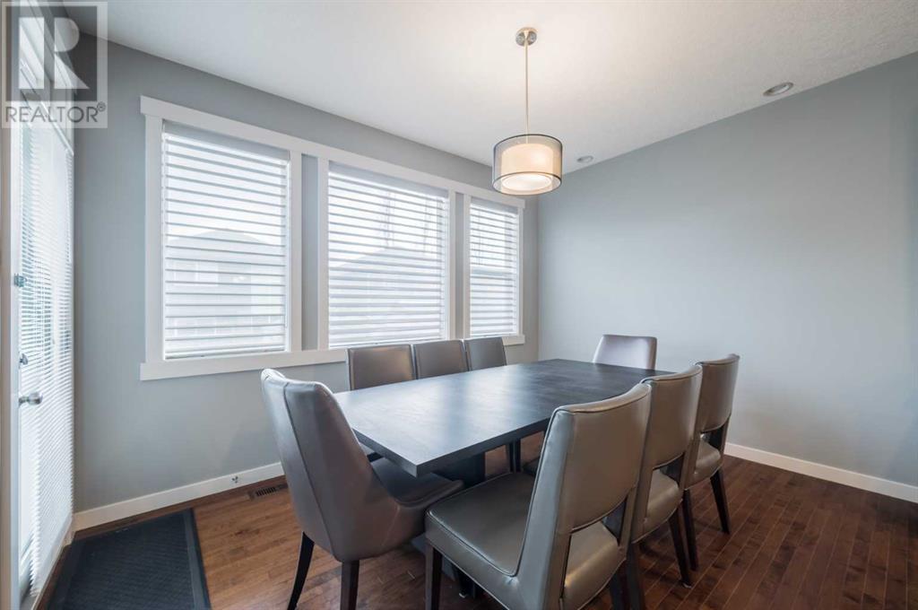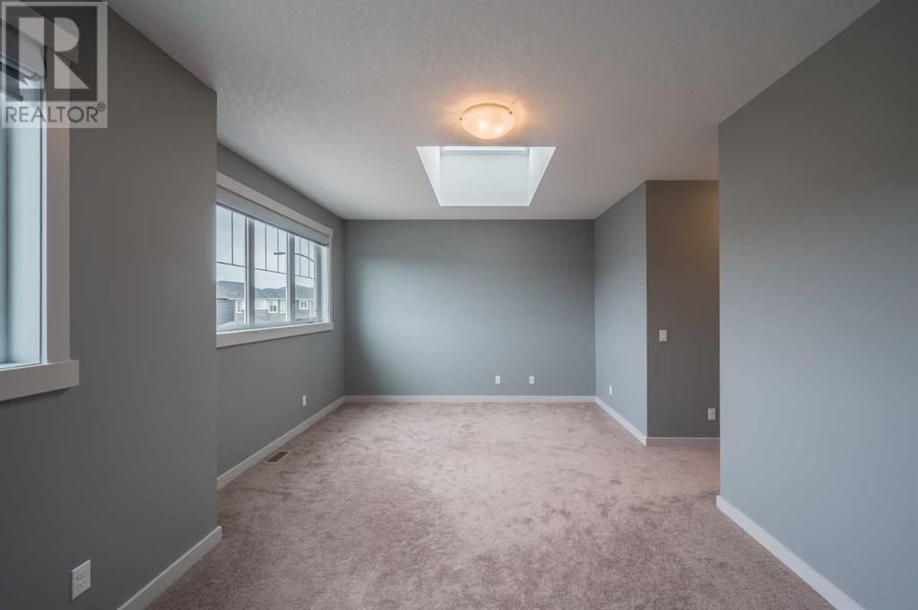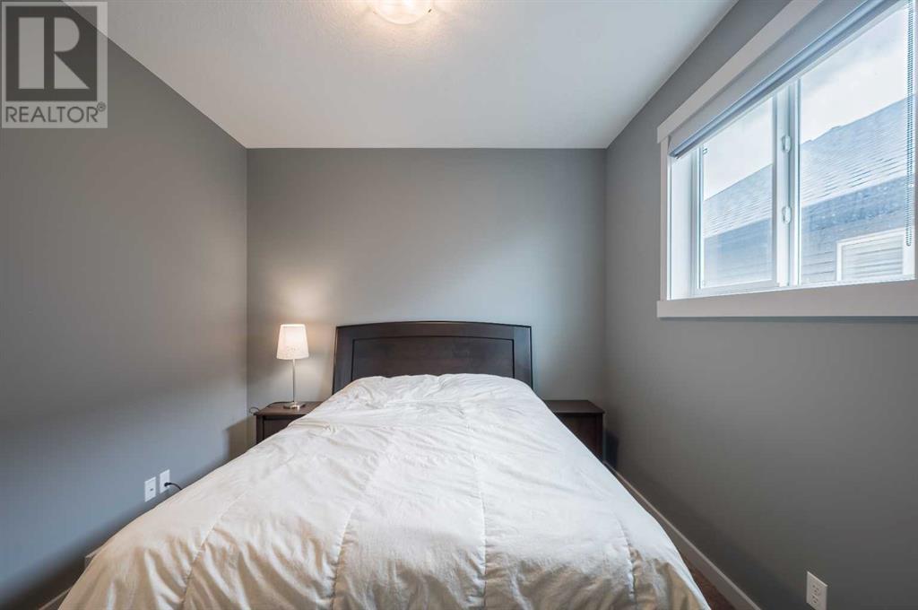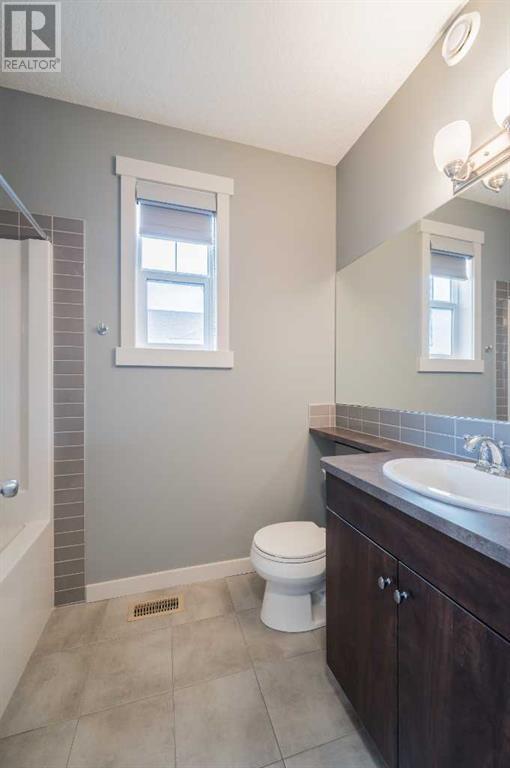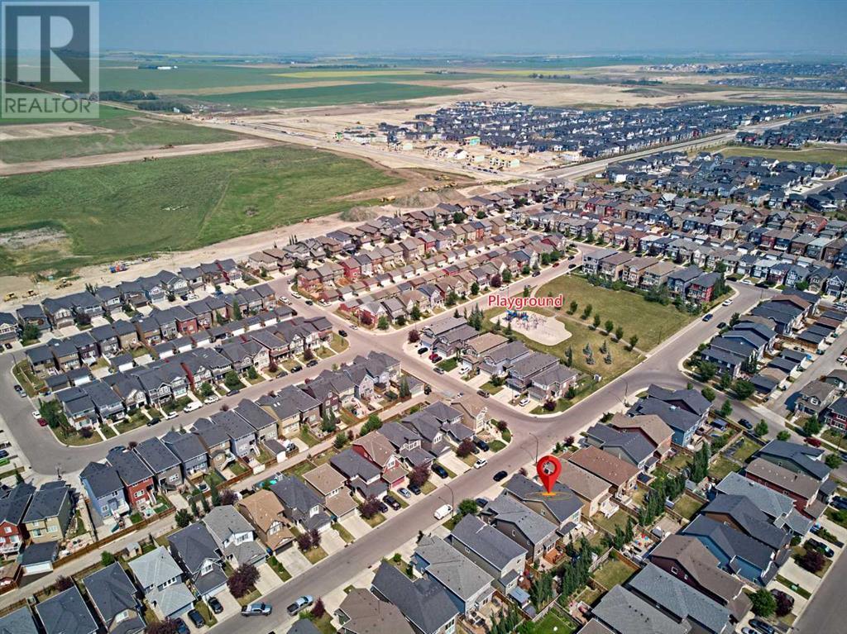3 Bedroom
3 Bathroom
2309.5 sqft
Fireplace
None
Forced Air
$829,900
Discover the charm and spaciousness of this immaculately maintained home. Featuring 9-FOOT CEILINGS on BOTH THE MAIN AND UPPER FLOORS, and 8-FOOT DOORS throughout, giving a remarkable feeling of space. The expansive 18-FOOT HIGH CEILING in the living room creates a grand focal point, complemented by a stone fireplace surround. The open-concept design seamlessly connects the kitchen and living room, both of which overlook the beautiful backyard and deck, ideal for outdoor entertaining. The gourmet kitchen boasts GRANITE COUNTERTOPS, a SPACIOUS ISLAND, GAS COOKTOP, and a WALK-IN PANTRY. The practical laundry room is equipped with a convenient sink. The main floor further features a DEDICATED DEN/OFFICE SPACE. On the upper floor, you'll find a versatile BONUS ROOM with a SKYLIGHT, perfect for relaxation or play, and a master bedroom featuring a WALK IN CLOSET, and a luxurious ensuite bath with a DOUBLE SINK VANITY, SOAKER TUB, and SEPERATE SHOWER. Two additional well-sized bedrooms and 4 piece bathroom provide ample space and usability for family or guests. Plus, enjoy the convenience of quick access to schools, parks, playgrounds, shopping, paths and more, making this home a truly exceptional find. (id:52784)
Property Details
|
MLS® Number
|
A2152853 |
|
Property Type
|
Single Family |
|
Neigbourhood
|
Symons Valley Ranch |
|
Community Name
|
Evanston |
|
AmenitiesNearBy
|
Park, Playground, Schools, Shopping |
|
Features
|
Treed, No Smoking Home |
|
ParkingSpaceTotal
|
4 |
|
Plan
|
1213641 |
|
Structure
|
Deck |
Building
|
BathroomTotal
|
3 |
|
BedroomsAboveGround
|
3 |
|
BedroomsTotal
|
3 |
|
Appliances
|
Washer, Refrigerator, Gas Stove(s), Dishwasher, Dryer, Hood Fan, Window Coverings, Garage Door Opener |
|
BasementDevelopment
|
Unfinished |
|
BasementType
|
Full (unfinished) |
|
ConstructedDate
|
2013 |
|
ConstructionMaterial
|
Poured Concrete, Wood Frame |
|
ConstructionStyleAttachment
|
Detached |
|
CoolingType
|
None |
|
ExteriorFinish
|
Concrete, Stone, Vinyl Siding |
|
FireplacePresent
|
Yes |
|
FireplaceTotal
|
1 |
|
FlooringType
|
Carpeted, Ceramic Tile, Hardwood, Vinyl |
|
FoundationType
|
Poured Concrete |
|
HalfBathTotal
|
1 |
|
HeatingType
|
Forced Air |
|
StoriesTotal
|
2 |
|
SizeInterior
|
2309.5 Sqft |
|
TotalFinishedArea
|
2309.5 Sqft |
|
Type
|
House |
Parking
Land
|
Acreage
|
No |
|
FenceType
|
Fence |
|
LandAmenities
|
Park, Playground, Schools, Shopping |
|
SizeDepth
|
33.99 M |
|
SizeFrontage
|
11.59 M |
|
SizeIrregular
|
394.00 |
|
SizeTotal
|
394 M2|4,051 - 7,250 Sqft |
|
SizeTotalText
|
394 M2|4,051 - 7,250 Sqft |
|
ZoningDescription
|
R-1 |
Rooms
| Level |
Type |
Length |
Width |
Dimensions |
|
Second Level |
Bonus Room |
|
|
6.00 M x 3.79 M |
|
Second Level |
Primary Bedroom |
|
|
4.24 M x 3.86 M |
|
Second Level |
Bedroom |
|
|
3.40 M x 3.02 M |
|
Second Level |
Bedroom |
|
|
3.05 M x 3.02 M |
|
Second Level |
4pc Bathroom |
|
|
Measurements not available |
|
Second Level |
5pc Bathroom |
|
|
Measurements not available |
|
Main Level |
Living Room |
|
|
4.70 M x 4.27 M |
|
Main Level |
Kitchen |
|
|
4.50 M x 3.79 M |
|
Main Level |
Dining Room |
|
|
3.96 M x 3.02 M |
|
Main Level |
Den |
|
|
3.76 M x 2.95 M |
|
Main Level |
Laundry Room |
|
|
3.48 M x 2.21 M |
|
Main Level |
2pc Bathroom |
|
|
Measurements not available |
https://www.realtor.ca/real-estate/27219202/568-evansborough-way-nw-calgary-evanston


