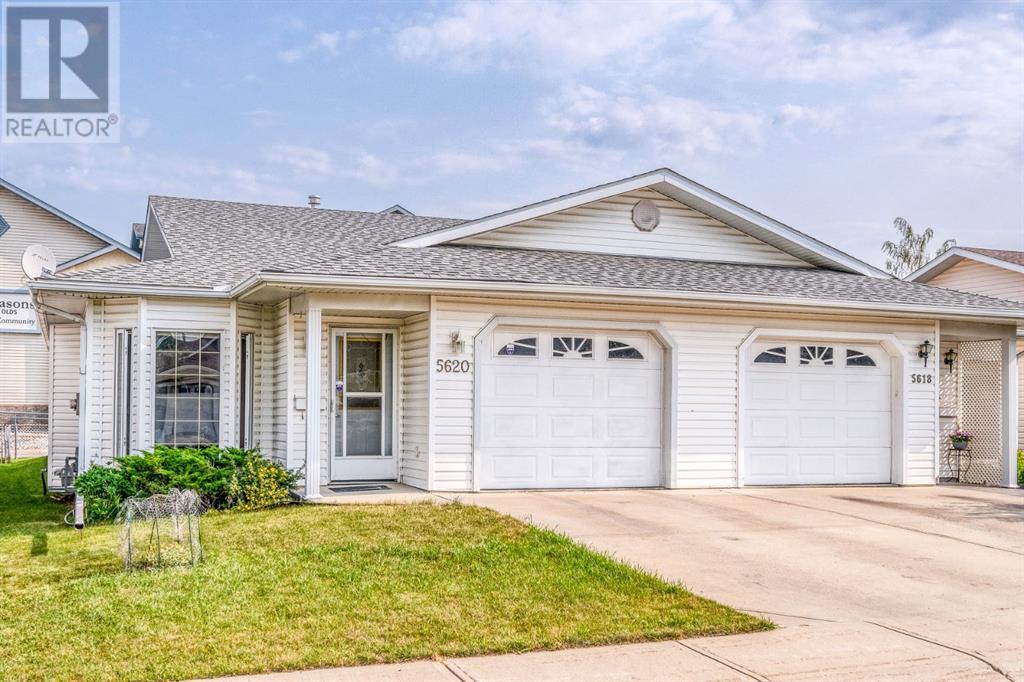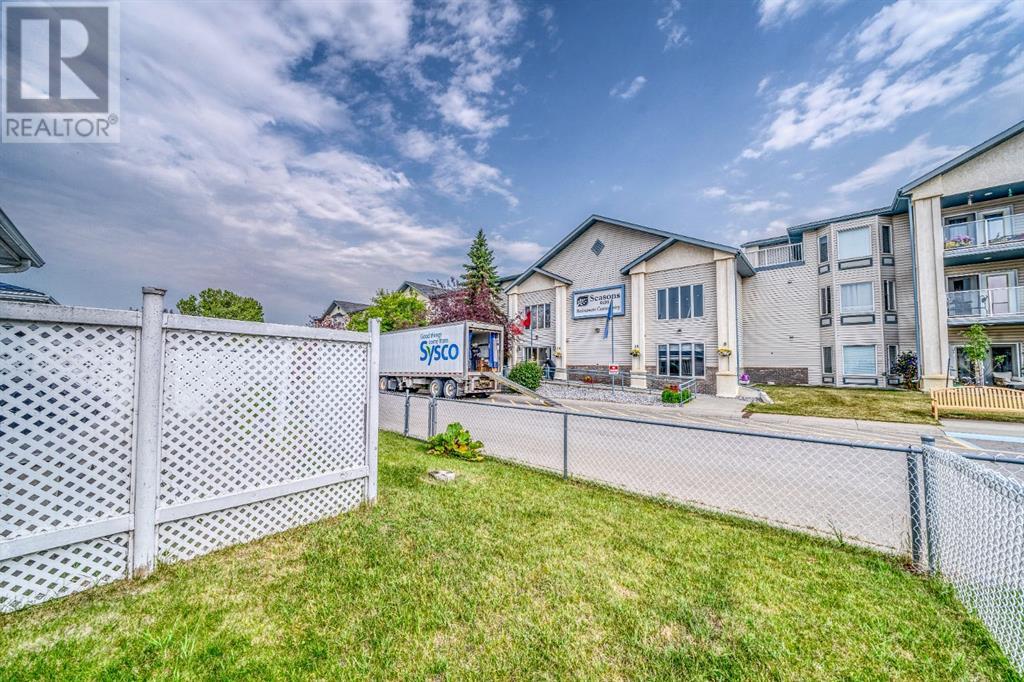5620 Sunrise Crescent Olds, Alberta T4H 1V9
$380,000
This immaculately maintained duplex on Sunrise Crescent features an open and inviting floor plan with the living room, dining room, and kitchen seamlessly flowing together creating a spacious living area. The home features two well appointed bedrooms with the master including a walk in closet and a convenient 2 piece ensuite bath. The second bedroom is currently being used as a tv/sitting area with elegant french doors that open to a private patio perfect for BBQs and gatherings. A main floor laundry room adds to the convenience of this home. The basement is fully finished with a living room, 3 piece bath, large bedroom, storage/utility room, and a massive bonus room/entertainment area (currently used as a room to play pool). The single attached garage measures 19’11” x 11’10”. (id:52784)
Property Details
| MLS® Number | A2151274 |
| Property Type | Single Family |
| AmenitiesNearBy | Park, Playground, Schools, Shopping |
| Features | Cul-de-sac, See Remarks, Level |
| ParkingSpaceTotal | 2 |
| Plan | 9511271 |
| Structure | See Remarks |
Building
| BathroomTotal | 3 |
| BedroomsAboveGround | 2 |
| BedroomsBelowGround | 1 |
| BedroomsTotal | 3 |
| Appliances | Washer, Refrigerator, Dishwasher, Stove, Dryer, Window Coverings, Garage Door Opener |
| ArchitecturalStyle | Bungalow |
| BasementDevelopment | Finished |
| BasementType | Full (finished) |
| ConstructedDate | 1998 |
| ConstructionMaterial | Wood Frame |
| ConstructionStyleAttachment | Semi-detached |
| CoolingType | None |
| ExteriorFinish | Vinyl Siding |
| FlooringType | Carpeted, Linoleum |
| FoundationType | Poured Concrete |
| HalfBathTotal | 1 |
| HeatingType | Forced Air |
| StoriesTotal | 1 |
| SizeInterior | 1275 Sqft |
| TotalFinishedArea | 1275 Sqft |
| Type | Duplex |
Parking
| Attached Garage | 1 |
Land
| Acreage | No |
| FenceType | Fence |
| LandAmenities | Park, Playground, Schools, Shopping |
| LandscapeFeatures | Garden Area, Landscaped, Lawn |
| SizeFrontage | 8.1 M |
| SizeIrregular | 1.00 |
| SizeTotal | 1 M2|0-4,050 Sqft |
| SizeTotalText | 1 M2|0-4,050 Sqft |
| ZoningDescription | R3 |
Rooms
| Level | Type | Length | Width | Dimensions |
|---|---|---|---|---|
| Lower Level | Bedroom | 9.58 Ft x 11.67 Ft | ||
| Lower Level | Living Room | 15.17 Ft x 14.17 Ft | ||
| Lower Level | Bonus Room | 11.25 Ft x 31.67 Ft | ||
| Lower Level | 3pc Bathroom | 6.92 Ft x 5.83 Ft | ||
| Lower Level | Furnace | 12.75 Ft x 9.50 Ft | ||
| Main Level | Living Room | 12.58 Ft x 15.25 Ft | ||
| Main Level | Kitchen | 15.83 Ft x 9.08 Ft | ||
| Main Level | Dining Room | 12.08 Ft x 8.67 Ft | ||
| Main Level | Primary Bedroom | 11.75 Ft x 12.42 Ft | ||
| Main Level | Bedroom | 12.25 Ft x 11.67 Ft | ||
| Main Level | 4pc Bathroom | 5.42 Ft x 8.67 Ft | ||
| Main Level | 2pc Bathroom | 5.50 Ft x 4.42 Ft |
https://www.realtor.ca/real-estate/27198263/5620-sunrise-crescent-olds
Interested?
Contact us for more information
























