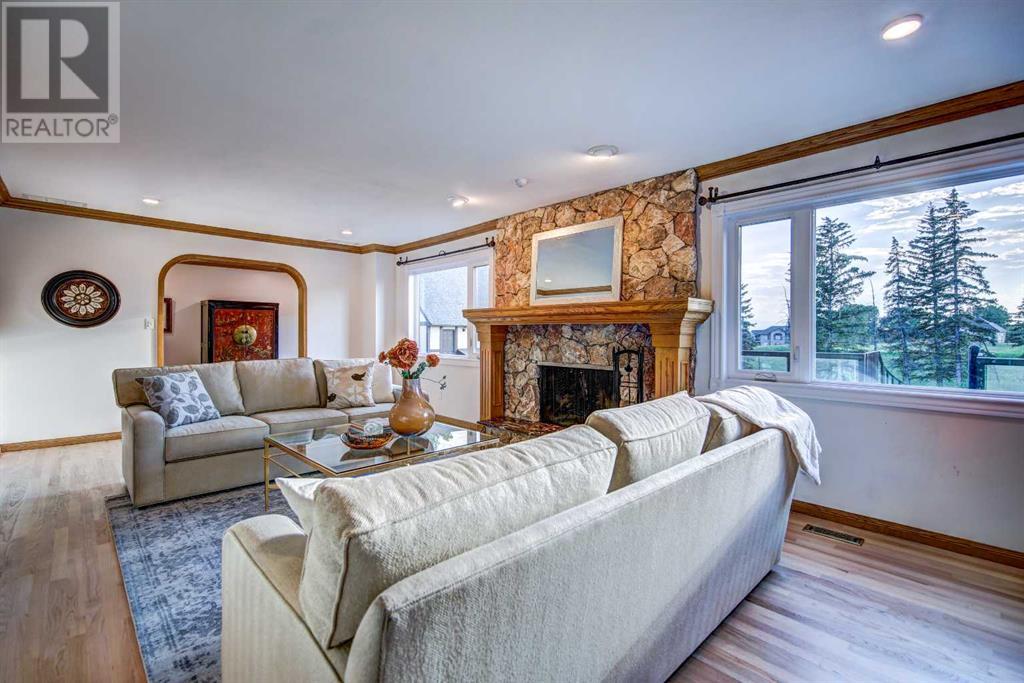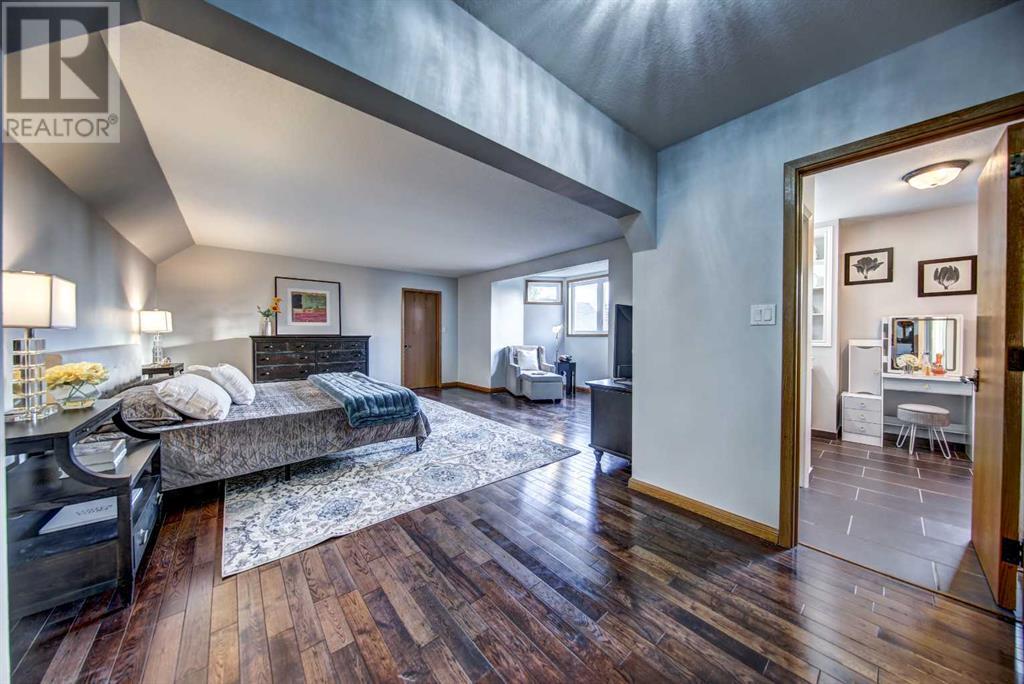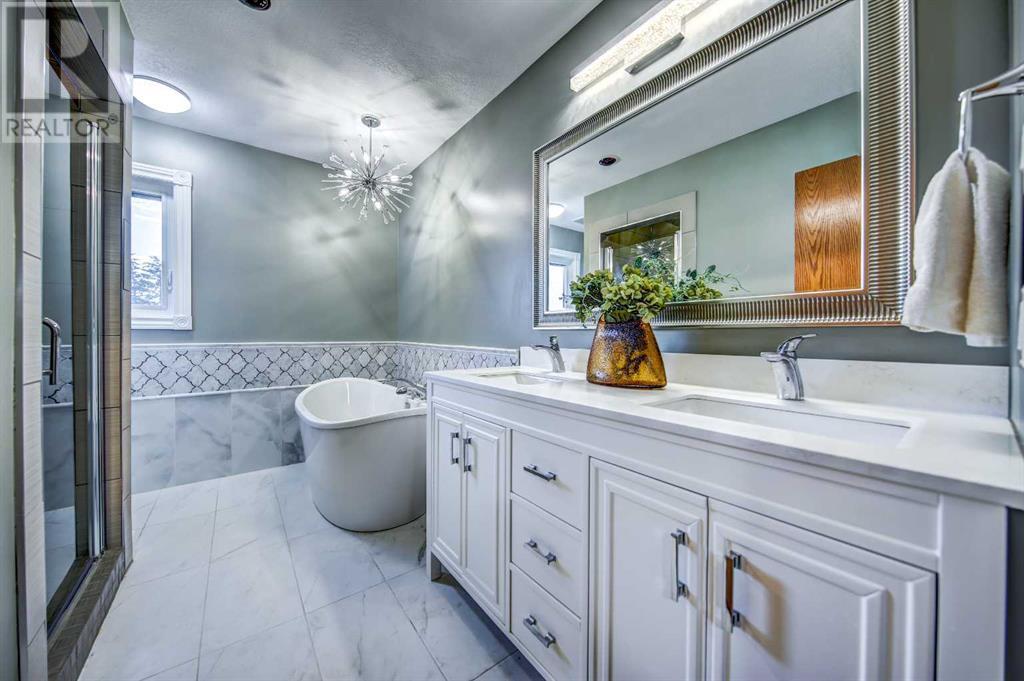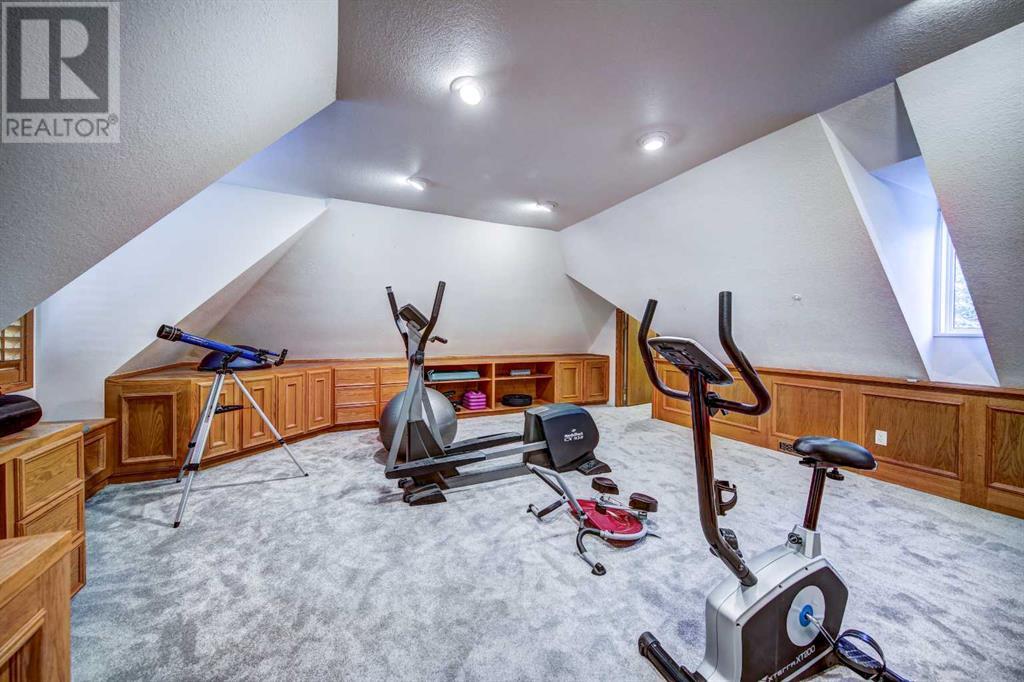5 Bedroom
7 Bathroom
4286 sqft
Fireplace
Central Air Conditioning
Forced Air
Acreage
Landscaped
$1,899,000
**MAJOR PRICE REDUCTION** This Tudor-style masterpiece offers an unparalleled blend of luxury, serenity, and modern convenience. Situated on a sprawling 2.14 acre private Estate lot with an enormous cleared green space in front, breathtaking mountain views to the west, and the tranquility of backing onto an environmental reserve with a pond. Spanning an impressive 6,350 Sq.Ft of living space, this residence boasts five bedrooms, 4 full bathrooms, a library, 2 offices, 3 half baths and a built out attic perfect for a kids play area of an inhouse gym. The heart of the home, the kitchen, has been completely redesigned with state-of-the-art appliances, custom cabinetry, and luxurious quartz countertops. Adjacent are elegantly renovated bathrooms featuring modern fixtures and spa-like amenities. Beyond the impressive interior, the outdoor space is equally enticing. Imagine mornings spent enjoying the serene mountain vistas and kids playing in the enormous cleared field out front. Conveniently located close to Calgary (5 minutes to the Ring Road and 10 minutes to Private Schools) yet nestled in a peaceful natural setting, this Tudor-style estate offers the best of both worlds. Whether you're seeking a private retreat or a place to entertain guests in style, this home promises a lifestyle of luxury and relaxation amidst nature's beauty. Additional highlights include a spacious loft area accessed via a striking spiral staircase, providing versatile space for a home office, media room, or recreation area. For automotive enthusiasts, there's a triple attached garage ensuring ample storage and convenience, complemented by a detached double garage with a full GUEST SUITE above it, perfect for extended family or visitors. Recent renovations have transformed this home into a showcase of contemporary comfort and style. The newly installed air conditioners ensure year-round comfort, while the new roof (w/ a 10 year warranty), brand new windows, freshly oiled driveway provide maint enance free peace of mind and enhance the curb appeal. Inside, the flooring has been meticulously maintained with a combination of refurbished fur hardwood and new plush carpeting, complemented by freshly painted walls that exude warmth and sophistication. This place will be sure to impress. (id:52784)
Property Details
|
MLS® Number
|
A2150660 |
|
Property Type
|
Single Family |
|
Community Name
|
Cullen Creek Estates |
|
AmenitiesNearBy
|
Schools, Shopping |
|
Features
|
Pvc Window, No Neighbours Behind, Closet Organizers |
|
Plan
|
8010779 |
|
Structure
|
Deck |
|
ViewType
|
View |
Building
|
BathroomTotal
|
7 |
|
BedroomsAboveGround
|
5 |
|
BedroomsTotal
|
5 |
|
Appliances
|
Washer, Refrigerator, Water Purifier, Cooktop - Gas, Dishwasher, Stove, Dryer, Microwave, Oven - Built-in, Window Coverings, Garage Door Opener, Washer & Dryer |
|
BasementDevelopment
|
Finished |
|
BasementFeatures
|
Separate Entrance, Walk Out |
|
BasementType
|
Full (finished) |
|
ConstructedDate
|
1980 |
|
ConstructionMaterial
|
Wood Frame |
|
ConstructionStyleAttachment
|
Detached |
|
CoolingType
|
Central Air Conditioning |
|
ExteriorFinish
|
Stucco, Wood Siding |
|
FireplacePresent
|
Yes |
|
FireplaceTotal
|
5 |
|
FlooringType
|
Carpeted, Ceramic Tile, Hardwood |
|
FoundationType
|
Poured Concrete |
|
HalfBathTotal
|
3 |
|
HeatingFuel
|
Natural Gas |
|
HeatingType
|
Forced Air |
|
StoriesTotal
|
3 |
|
SizeInterior
|
4286 Sqft |
|
TotalFinishedArea
|
4286 Sqft |
|
Type
|
House |
|
UtilityWater
|
Shared Well |
Parking
|
Detached Garage
|
2 |
|
Garage
|
|
|
Heated Garage
|
|
|
Oversize
|
|
|
Attached Garage
|
3 |
Land
|
Acreage
|
Yes |
|
FenceType
|
Not Fenced, Partially Fenced |
|
LandAmenities
|
Schools, Shopping |
|
LandscapeFeatures
|
Landscaped |
|
Sewer
|
Septic Tank |
|
SizeIrregular
|
2.14 |
|
SizeTotal
|
2.14 Ac|2 - 4.99 Acres |
|
SizeTotalText
|
2.14 Ac|2 - 4.99 Acres |
|
SurfaceWater
|
Creek Or Stream |
|
ZoningDescription
|
R-1 |
Rooms
| Level |
Type |
Length |
Width |
Dimensions |
|
Second Level |
Primary Bedroom |
|
|
17.17 Ft x 15.50 Ft |
|
Second Level |
5pc Bathroom |
|
|
9.92 Ft x 13.92 Ft |
|
Second Level |
5pc Bathroom |
|
|
8.58 Ft x 11.17 Ft |
|
Second Level |
Bedroom |
|
|
11.50 Ft x 13.83 Ft |
|
Second Level |
Bedroom |
|
|
11.08 Ft x 13.83 Ft |
|
Second Level |
Bedroom |
|
|
145.50 Ft x 12.00 Ft |
|
Second Level |
2pc Bathroom |
|
|
2.25 Ft x 5.92 Ft |
|
Second Level |
4pc Bathroom |
|
|
8.58 Ft x 8.58 Ft |
|
Second Level |
Bedroom |
|
|
12.33 Ft x 12.42 Ft |
|
Second Level |
Family Room |
|
|
13.25 Ft x 12.83 Ft |
|
Third Level |
Loft |
|
|
18.92 Ft x 11.33 Ft |
|
Basement |
Office |
|
|
12.00 Ft x 10.42 Ft |
|
Basement |
Recreational, Games Room |
|
|
12.33 Ft x 31.42 Ft |
|
Lower Level |
3pc Bathroom |
|
|
6.67 Ft x 10.00 Ft |
|
Main Level |
Family Room |
|
|
14.00 Ft x 11.33 Ft |
|
Main Level |
2pc Bathroom |
|
|
4.92 Ft x 4.42 Ft |
|
Main Level |
Kitchen |
|
|
16.50 Ft x 11.08 Ft |
|
Main Level |
Office |
|
|
9.67 Ft x 11.33 Ft |
|
Main Level |
Dining Room |
|
|
13.08 Ft x 13.75 Ft |
|
Main Level |
Living Room |
|
|
24.08 Ft x 13.08 Ft |
|
Main Level |
2pc Bathroom |
|
|
4.42 Ft x 5.00 Ft |
|
Main Level |
Other |
|
|
11.92 Ft x 13.83 Ft |
https://www.realtor.ca/real-estate/27195191/33-cullen-creek-estates-rural-rocky-view-county-cullen-creek-estates

















































