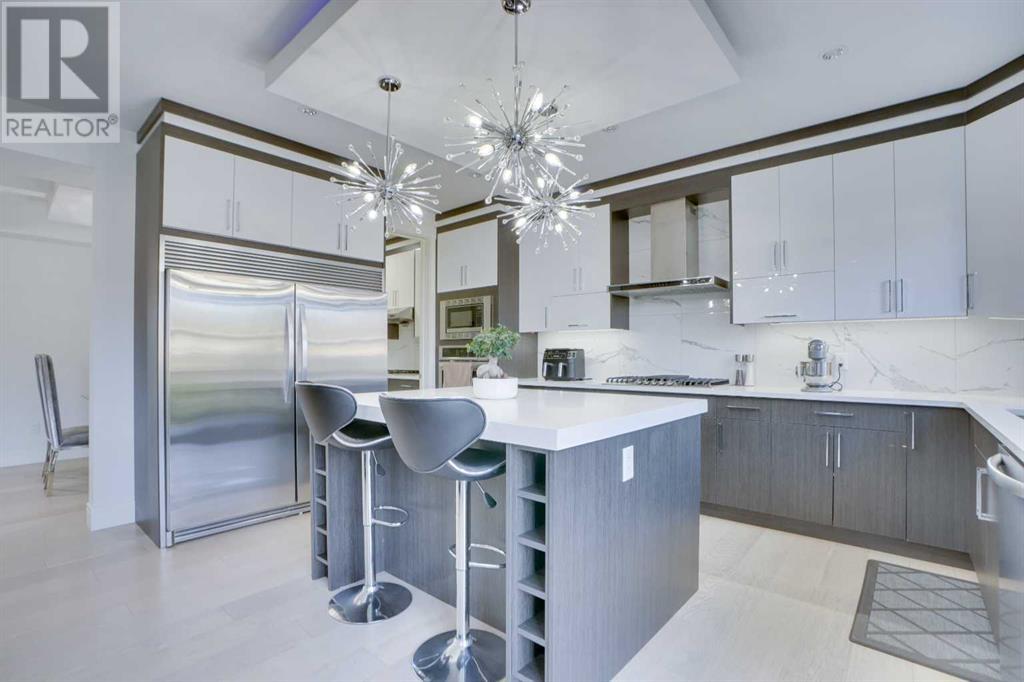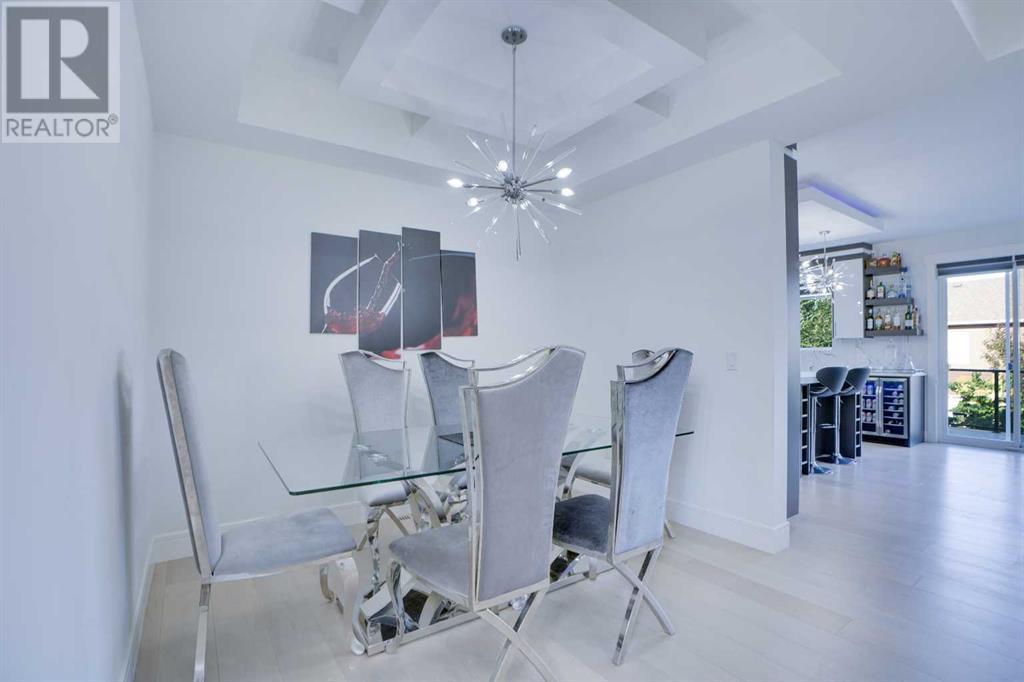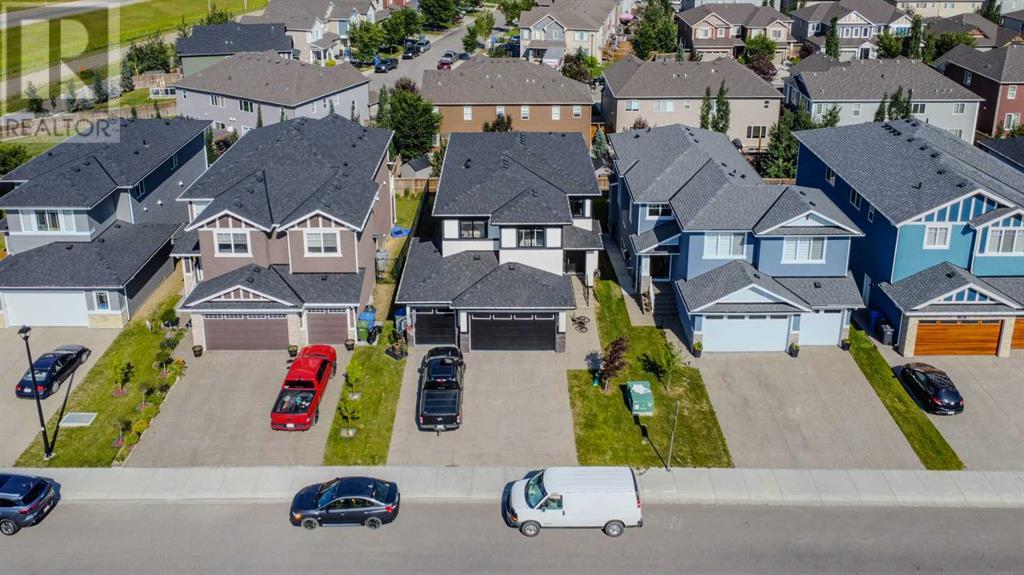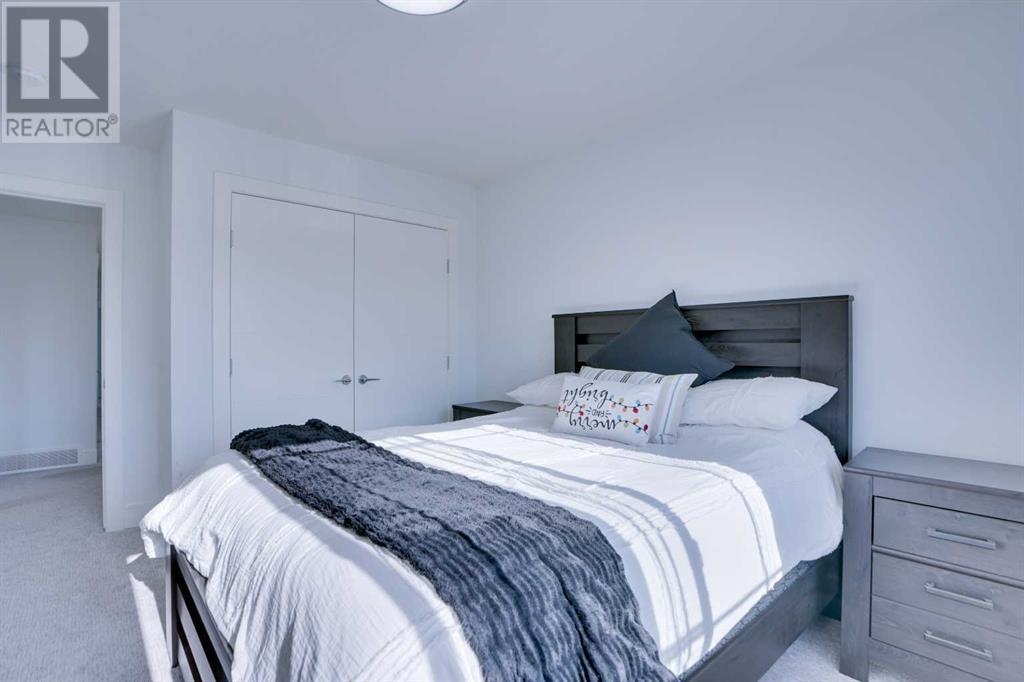736 Marina Drive Chestermere, Alberta T1X 1Y7
$994,900
Welcome to 736 Marina Drive, a stunning property nestled in the heart of Chestermere's sought-after community. This home offers unparalleled views and luxurious living. Situated on a prime lot. Step inside to discover a meticulously designed interior, featuring spacious living areas, high-end finishes, and an abundance of natural light. The open-concept layout is perfect for both entertaining and everyday living. The gourmet kitchen is a chef's dream, complete with steel appliances, granite countertops, and ample storage space. Retreat to the master suite, where luxury meets comfort. It has Spice kitchen and over sized deck, main floor has den/office (can be used as extra bedroom). The basement is under construction, basement includes 2 bedroom legal suite and one separate bedroom with full washroom,( can be used by owner as a extra bedroom). (id:52784)
Property Details
| MLS® Number | A2150205 |
| Property Type | Single Family |
| Neigbourhood | Westmere |
| Community Name | Westmere |
| AmenitiesNearBy | Golf Course, Park, Playground, Schools, Shopping, Water Nearby |
| CommunityFeatures | Golf Course Development, Lake Privileges |
| Features | See Remarks |
| ParkingSpaceTotal | 6 |
| Plan | 1910205 |
| Structure | Deck |
Building
| BathroomTotal | 5 |
| BedroomsAboveGround | 3 |
| BedroomsBelowGround | 3 |
| BedroomsTotal | 6 |
| Appliances | Washer, Refrigerator, Gas Stove(s), Dishwasher, Wine Fridge, Oven, Dryer, Microwave, Hood Fan, Window Coverings, Garage Door Opener |
| BasementDevelopment | Finished |
| BasementFeatures | Walk Out |
| BasementType | Full (finished) |
| ConstructedDate | 2020 |
| ConstructionMaterial | Poured Concrete |
| ConstructionStyleAttachment | Detached |
| CoolingType | None |
| ExteriorFinish | Concrete, Stucco |
| FireplacePresent | Yes |
| FireplaceTotal | 1 |
| FlooringType | Wood |
| FoundationType | Poured Concrete |
| HalfBathTotal | 1 |
| HeatingFuel | Natural Gas |
| HeatingType | Forced Air |
| StoriesTotal | 2 |
| SizeInterior | 2598.58 Sqft |
| TotalFinishedArea | 2598.58 Sqft |
| Type | House |
Parking
| Attached Garage | 3 |
Land
| Acreage | No |
| FenceType | Fence |
| LandAmenities | Golf Course, Park, Playground, Schools, Shopping, Water Nearby |
| SizeIrregular | 5263.00 |
| SizeTotal | 5263 Sqft|4,051 - 7,250 Sqft |
| SizeTotalText | 5263 Sqft|4,051 - 7,250 Sqft |
| ZoningDescription | R-1 |
Rooms
| Level | Type | Length | Width | Dimensions |
|---|---|---|---|---|
| Second Level | Bedroom | 10.92 Ft x 14.33 Ft | ||
| Second Level | 4pc Bathroom | 11.33 Ft x 9.17 Ft | ||
| Second Level | Primary Bedroom | 17.33 Ft x 16.08 Ft | ||
| Second Level | Bedroom | 10.92 Ft x 13.83 Ft | ||
| Second Level | 4pc Bathroom | 10.92 Ft x 5.08 Ft | ||
| Second Level | Bonus Room | 15.00 Ft x 13.92 Ft | ||
| Second Level | Laundry Room | 13.83 Ft x 6.08 Ft | ||
| Basement | Bedroom | 9.00 Ft x 10.17 Ft | ||
| Basement | Bedroom | 14.00 Ft x 11.17 Ft | ||
| Basement | Bedroom | 10.17 Ft x 9.33 Ft | ||
| Basement | 3pc Bathroom | 7.92 Ft x 5.00 Ft | ||
| Basement | 3pc Bathroom | 9.50 Ft x 5.00 Ft | ||
| Main Level | 2pc Bathroom | 6.08 Ft x 6.08 Ft | ||
| Main Level | Dining Room | 13.50 Ft x 10.33 Ft | ||
| Main Level | Living Room | 14.58 Ft x 14.67 Ft | ||
| Main Level | Foyer | 8.08 Ft x 6.33 Ft | ||
| Main Level | Kitchen | 16.17 Ft x 16.67 Ft | ||
| Main Level | Other | 10.67 Ft x 5.00 Ft | ||
| Main Level | Office | 9.92 Ft x 8.08 Ft | ||
| Main Level | Other | 5.00 Ft x 8.83 Ft |
https://www.realtor.ca/real-estate/27189951/736-marina-drive-chestermere-westmere
Interested?
Contact us for more information




















































