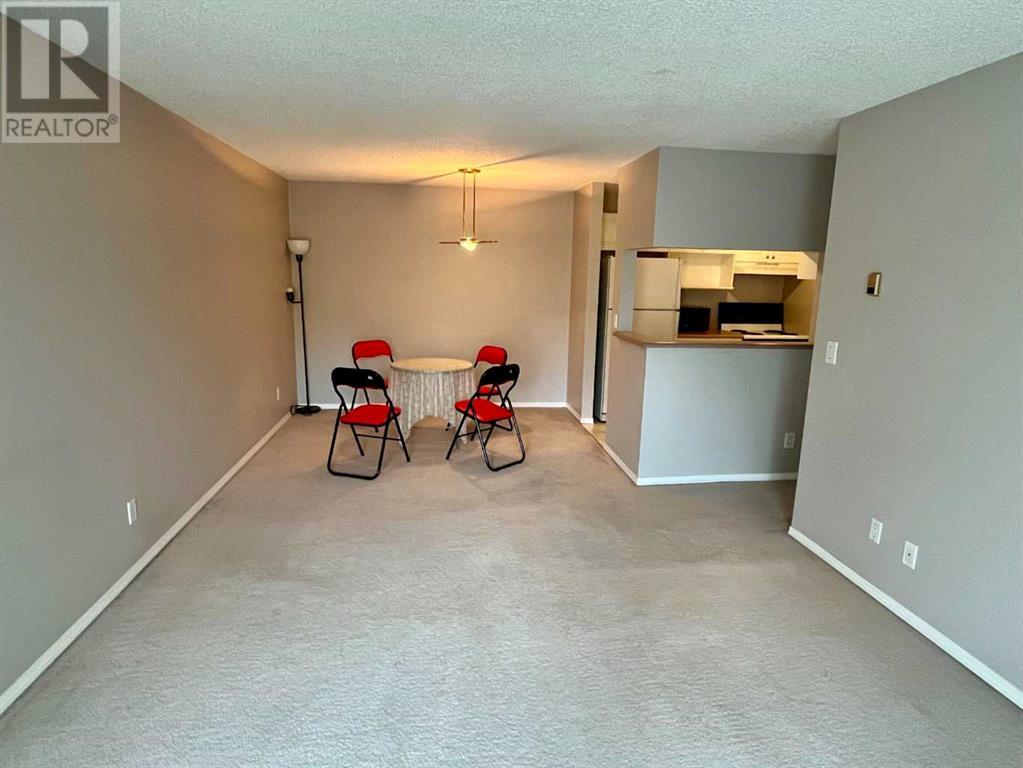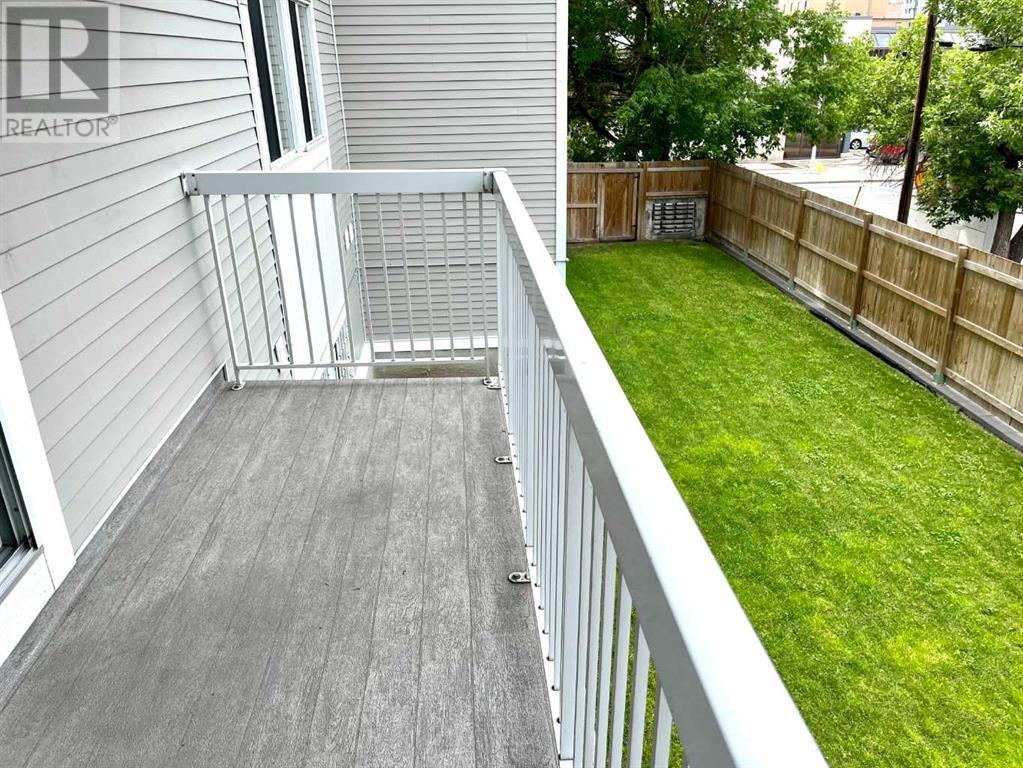204, 540 18 Avenue Sw Calgary, Alberta T2S 0C5
$329,900Maintenance, Common Area Maintenance, Heat, Insurance, Property Management, Reserve Fund Contributions, Water
$545.67 Monthly
Maintenance, Common Area Maintenance, Heat, Insurance, Property Management, Reserve Fund Contributions, Water
$545.67 MonthlyThis well-maintained 2-bedroom condo is located on a quiet street in the trendy Mission community, just one block from 17th Avenue and 4th Street. Enjoy easy access to popular restaurants, shops, and scenic pathways. The large living room boasts oversized patio doors that flood the space with natural light. The spacious master bedroom easily fits a king-size bed and nightstands, with a walk-through closet and direct access to the bathroom. The second bedroom offers flexibility for guests or a home office. Extras include a large storage room, in-suite laundry, and access to an exercise room. You'll also have secure underground parking and additional storage. The recently remodeled lobby adds to the appeal of this well-maintained condo building. Ideal for outdoor enthusiasts, it's just minutes from the Elbow river pathway bike route. Don't miss out on this opportunity! (id:52784)
Property Details
| MLS® Number | A2151011 |
| Property Type | Single Family |
| Neigbourhood | Victoria Park |
| Community Name | Cliff Bungalow |
| AmenitiesNearBy | Schools, Shopping |
| CommunityFeatures | Pets Allowed With Restrictions |
| Features | Elevator, No Animal Home, No Smoking Home |
| ParkingSpaceTotal | 1 |
| Plan | 8410403 |
| Structure | Deck |
Building
| BathroomTotal | 1 |
| BedroomsAboveGround | 2 |
| BedroomsTotal | 2 |
| Amenities | Exercise Centre |
| Appliances | Refrigerator, Dishwasher, Stove, Hood Fan, Window Coverings, Washer/dryer Stack-up |
| ArchitecturalStyle | Low Rise |
| ConstructedDate | 1982 |
| ConstructionMaterial | Wood Frame |
| ConstructionStyleAttachment | Attached |
| CoolingType | None |
| FlooringType | Carpeted, Linoleum |
| FoundationType | Poured Concrete |
| HeatingType | Baseboard Heaters |
| StoriesTotal | 4 |
| SizeInterior | 804 Sqft |
| TotalFinishedArea | 804 Sqft |
| Type | Apartment |
Parking
| Underground |
Land
| Acreage | No |
| LandAmenities | Schools, Shopping |
| SizeTotalText | Unknown |
| ZoningDescription | M-c2 |
Rooms
| Level | Type | Length | Width | Dimensions |
|---|---|---|---|---|
| Main Level | Living Room | 11.83 Ft x 11.75 Ft | ||
| Main Level | Dining Room | 9.58 Ft x 8.25 Ft | ||
| Main Level | Kitchen | 7.83 Ft x 7.58 Ft | ||
| Main Level | Primary Bedroom | 13.67 Ft x 11.83 Ft | ||
| Main Level | Bedroom | 109.83 Ft x 8.67 Ft | ||
| Main Level | 4pc Bathroom | 7.75 Ft x 4.92 Ft | ||
| Main Level | Storage | 5.00 Ft x 3.33 Ft |
https://www.realtor.ca/real-estate/27194260/204-540-18-avenue-sw-calgary-cliff-bungalow
Interested?
Contact us for more information































