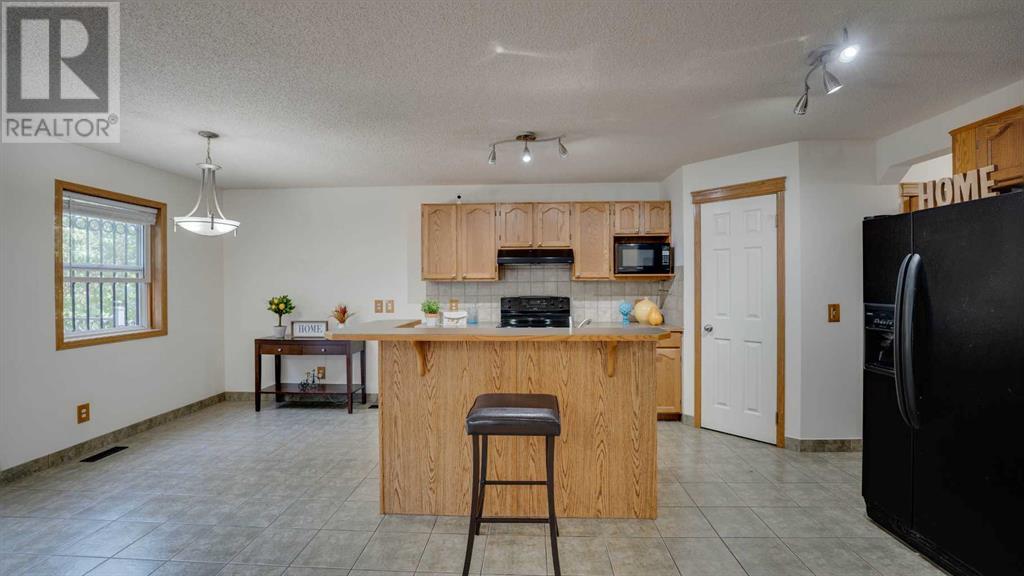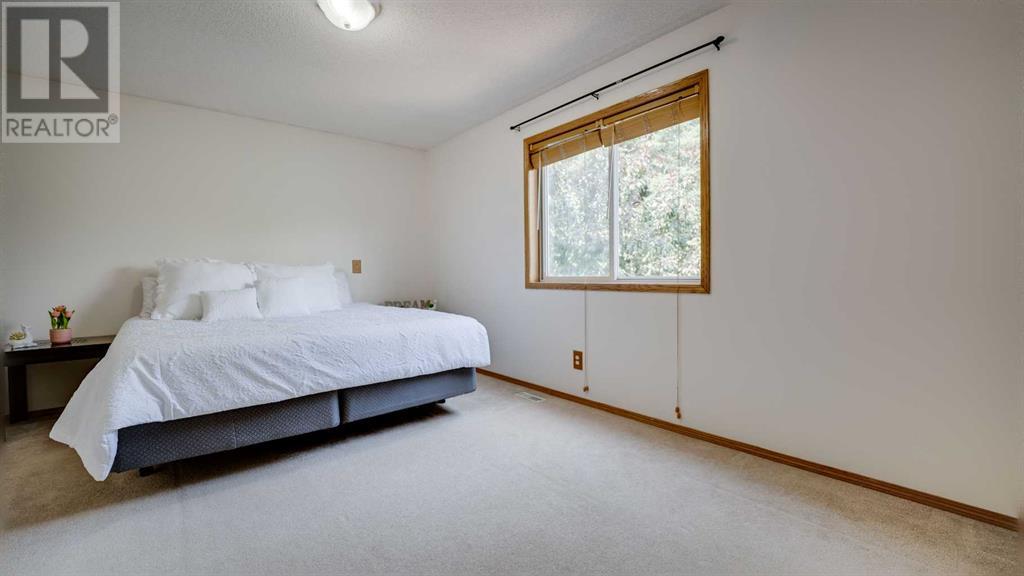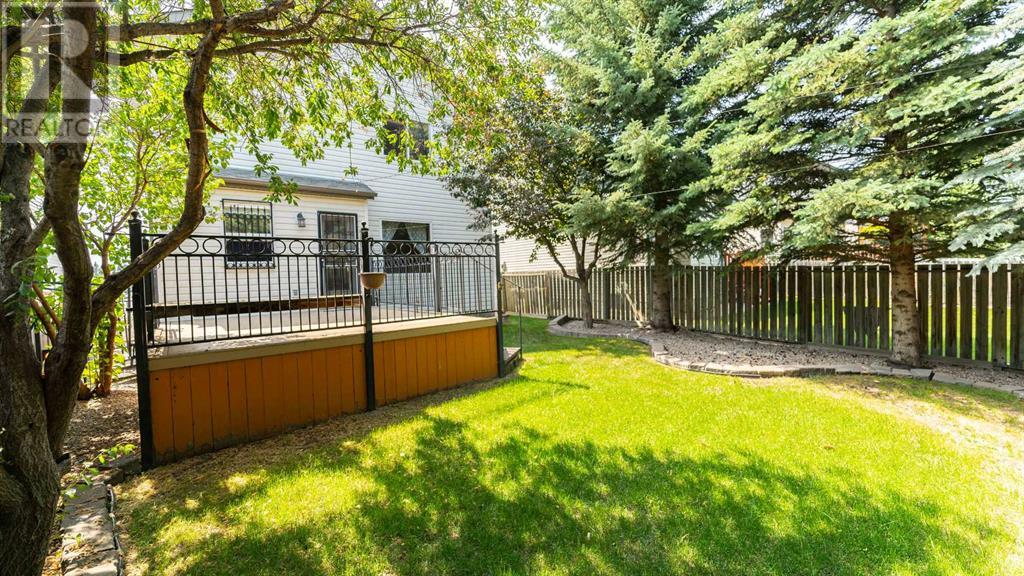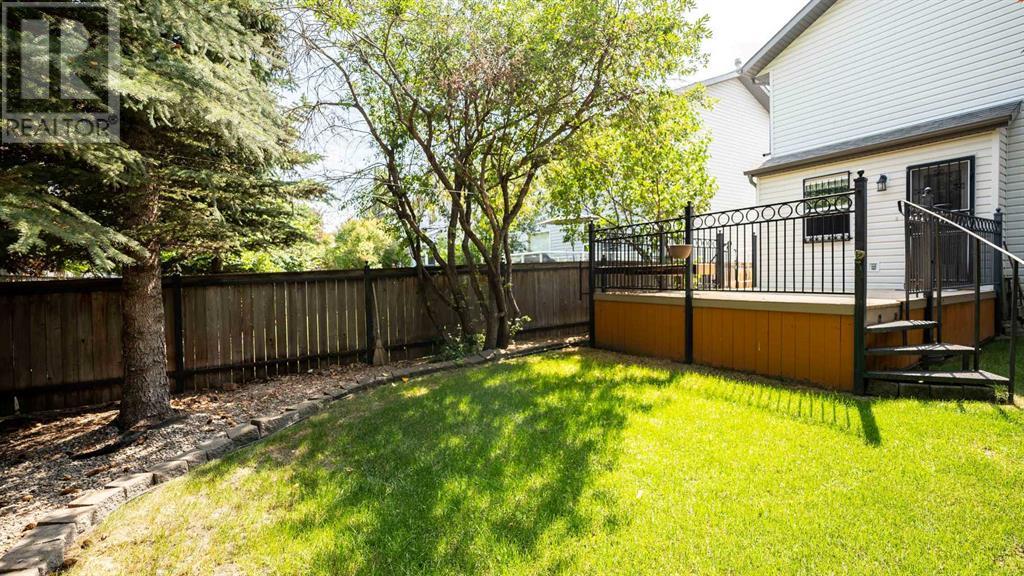863 Tuscany Drive Nw Calgary, Alberta T3L 2K5
$650,000
WELCOME HOME! 3 MINUTES WALK to St. Basil ELEM/JUNIOR High School! This home shows pride of ownership and has neutral colors throughout. The main floor has a 2pc bath, large kitchen & nook with door that leads to the spacious deck and well manicured yard with lots of trees, the main floor also has a great room that offers hardwood and a cozy gas fireplace. The upper level has a 4pc bath and 3 good size bedrooms and the master has a full ensuite and walk in closet. The lower level is developed with a large family room that has a built in wall unit and a wet bar, there is also a 2pc bath and storage area. This home very close to schools, bus and is a short distance to shopping and also a short bus ride to the L.R.T. station. Roof replaced on October 2019, water heater new since September 2023. (id:52784)
Property Details
| MLS® Number | A2150513 |
| Property Type | Single Family |
| Neigbourhood | Tuscany |
| Community Name | Tuscany |
| AmenitiesNearBy | Park, Playground, Schools, Shopping |
| Features | See Remarks, Other, No Animal Home, Level, Parking |
| ParkingSpaceTotal | 4 |
| Plan | 0010499 |
| Structure | Deck, See Remarks |
Building
| BathroomTotal | 4 |
| BedroomsAboveGround | 3 |
| BedroomsTotal | 3 |
| Amenities | Other |
| Appliances | Washer, Refrigerator, Dishwasher, Stove, Dryer, Hood Fan |
| BasementDevelopment | Finished |
| BasementType | Full (finished) |
| ConstructedDate | 2000 |
| ConstructionMaterial | Wood Frame |
| ConstructionStyleAttachment | Detached |
| CoolingType | None |
| ExteriorFinish | Vinyl Siding |
| FireplacePresent | Yes |
| FireplaceTotal | 1 |
| FlooringType | Carpeted, Ceramic Tile, Hardwood |
| FoundationType | Poured Concrete |
| HalfBathTotal | 2 |
| HeatingType | Forced Air |
| StoriesTotal | 2 |
| SizeInterior | 1420 Sqft |
| TotalFinishedArea | 1420 Sqft |
| Type | House |
Parking
| Attached Garage | 2 |
Land
| Acreage | No |
| FenceType | Fence |
| LandAmenities | Park, Playground, Schools, Shopping |
| LandscapeFeatures | Lawn |
| SizeFrontage | 11.6 M |
| SizeIrregular | 4241.00 |
| SizeTotal | 4241 Sqft|4,051 - 7,250 Sqft |
| SizeTotalText | 4241 Sqft|4,051 - 7,250 Sqft |
| ZoningDescription | R-c1 |
Rooms
| Level | Type | Length | Width | Dimensions |
|---|---|---|---|---|
| Basement | Recreational, Games Room | 7.33 M x 6.09 M | ||
| Basement | 2pc Bathroom | 2.97 M x 2.06 M | ||
| Basement | Other | 1.11 M x 1.52 M | ||
| Basement | Furnace | 2.08 M x 2.56 M | ||
| Main Level | Kitchen | 5.70 M x 4.20 M | ||
| Main Level | Dining Room | 3.52 M x 2.13 M | ||
| Main Level | Living Room | 4.16 M x 4.77 M | ||
| Main Level | Bedroom | 3.24 M x 3.51 M | ||
| Main Level | 2pc Bathroom | .81 M x 2.32 M | ||
| Main Level | Foyer | 4.36 M x 2.30 M | ||
| Upper Level | Primary Bedroom | 5.14 M x 3.39 M | ||
| Upper Level | Bedroom | 3.30 M x 2.88 M | ||
| Upper Level | 4pc Bathroom | 2.46 M x 1.53 M | ||
| Upper Level | 4pc Bathroom | 2.46 M x 1.54 M | ||
| Upper Level | Other | 3.00 M x 1.30 M |
https://www.realtor.ca/real-estate/27191805/863-tuscany-drive-nw-calgary-tuscany
Interested?
Contact us for more information




















































