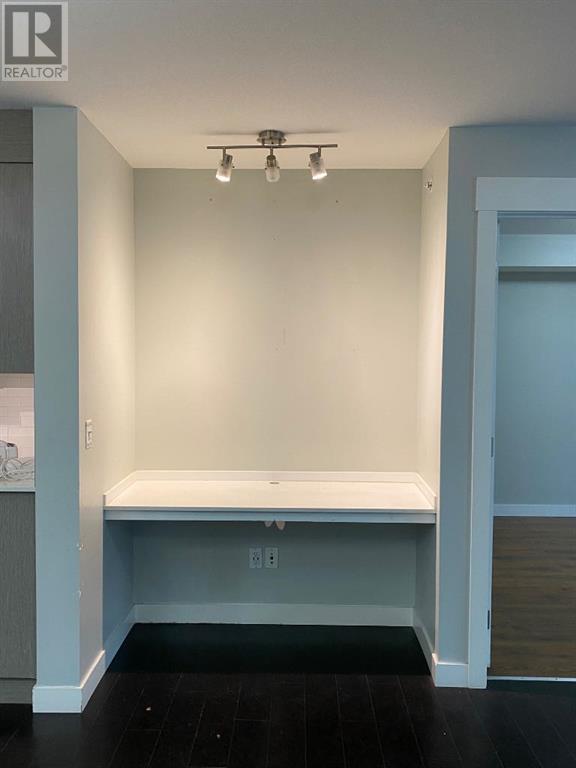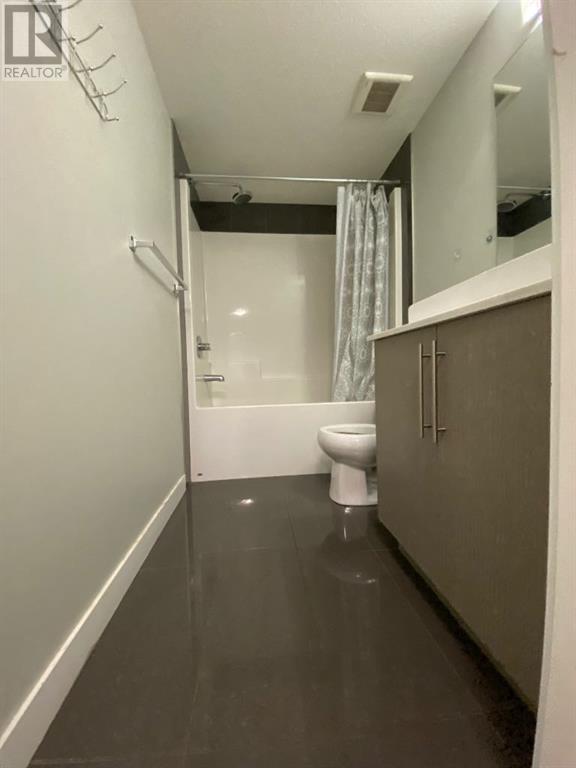2417, 302 Skyview Ranch Drive Ne Calgary, Alberta T3N 0P5
$344,900Maintenance, Common Area Maintenance, Heat, Insurance, Ground Maintenance, Property Management, Reserve Fund Contributions, Sewer, Waste Removal, Water
$375 Monthly
Maintenance, Common Area Maintenance, Heat, Insurance, Ground Maintenance, Property Management, Reserve Fund Contributions, Sewer, Waste Removal, Water
$375 MonthlyLOCATION! Welcome to the very desirable community of Skyview Ranch!! Walking in to this apartment, you are greeted by the OPEN concept kitchen. This 2 Bedroom, 2 Bathroom offers over 800+ SQFT, a large balcony, cork floors, stainless steel appliances, great for small families. This apartment is conveniently situated, close to all the amenities you will ever need. Relax and enjoy warm summer evenings on the private balcony that opens up to green space. This is a top floor condo with stunning year around views with low condo fee. The property fulfills all the requirements for investors and first time home buyers. (id:52784)
Property Details
| MLS® Number | A2148075 |
| Property Type | Single Family |
| Neigbourhood | Skyview Ranch |
| Community Name | Skyview Ranch |
| AmenitiesNearBy | Airport, Park, Schools, Shopping |
| CommunityFeatures | Pets Allowed With Restrictions |
| Features | No Smoking Home |
| ParkingSpaceTotal | 1 |
| Plan | 1610579 |
Building
| BathroomTotal | 2 |
| BedroomsAboveGround | 2 |
| BedroomsTotal | 2 |
| Appliances | Washer, Refrigerator, Dishwasher, Stove, Dryer, Microwave Range Hood Combo, Window Coverings |
| ArchitecturalStyle | Low Rise |
| ConstructedDate | 2015 |
| ConstructionMaterial | Wood Frame |
| ConstructionStyleAttachment | Attached |
| CoolingType | None |
| ExteriorFinish | Vinyl Siding |
| FlooringType | Ceramic Tile, Cork, Laminate |
| HeatingType | Baseboard Heaters |
| StoriesTotal | 4 |
| SizeInterior | 820.44 Sqft |
| TotalFinishedArea | 820.44 Sqft |
| Type | Apartment |
Parking
| Underground |
Land
| Acreage | No |
| LandAmenities | Airport, Park, Schools, Shopping |
| SizeTotalText | Unknown |
| ZoningDescription | M-1 |
Rooms
| Level | Type | Length | Width | Dimensions |
|---|---|---|---|---|
| Main Level | Kitchen | 13.17 Ft x 8.25 Ft | ||
| Main Level | Dining Room | 11.25 Ft x 8.33 Ft | ||
| Main Level | 4pc Bathroom | 8.25 Ft x 4.92 Ft | ||
| Main Level | 4pc Bathroom | 8.25 Ft x 4.92 Ft | ||
| Main Level | Living Room | 12.33 Ft x 10.50 Ft | ||
| Main Level | Laundry Room | 5.17 Ft x 4.83 Ft | ||
| Main Level | Bedroom | 11.83 Ft x 9.42 Ft | ||
| Main Level | Primary Bedroom | 11.92 Ft x 9.92 Ft |
https://www.realtor.ca/real-estate/27188371/2417-302-skyview-ranch-drive-ne-calgary-skyview-ranch
Interested?
Contact us for more information

















