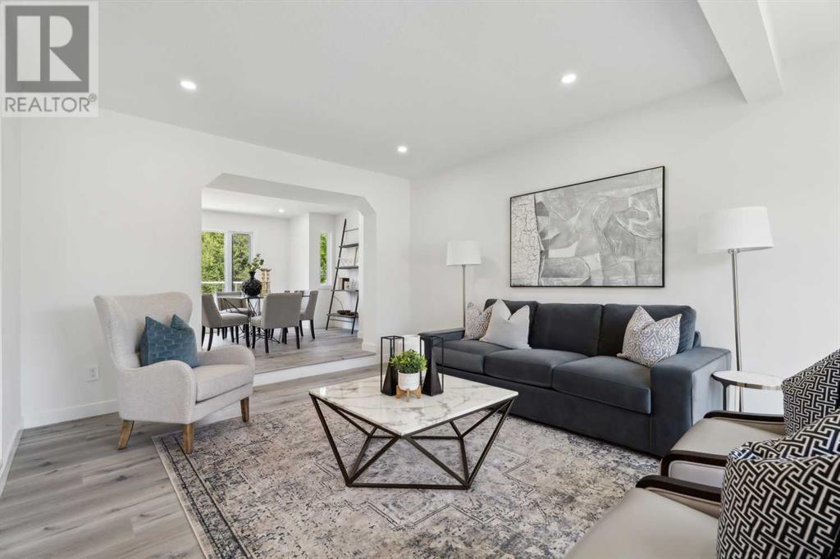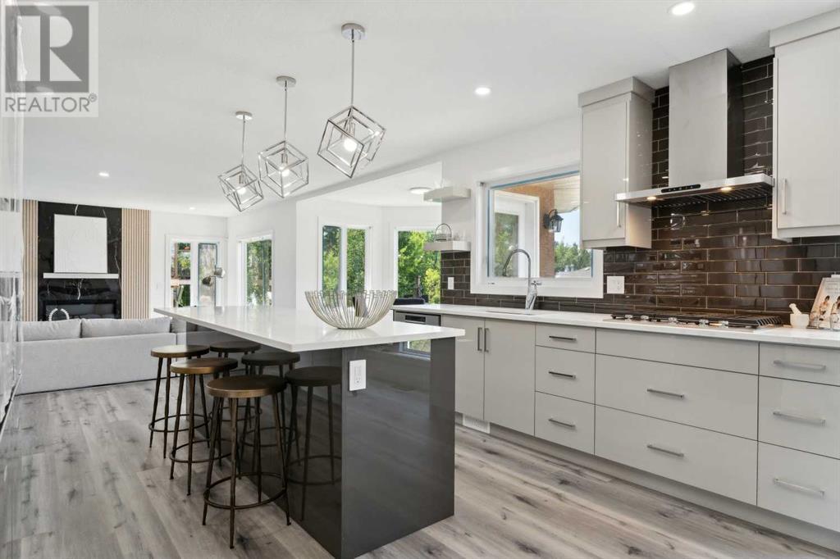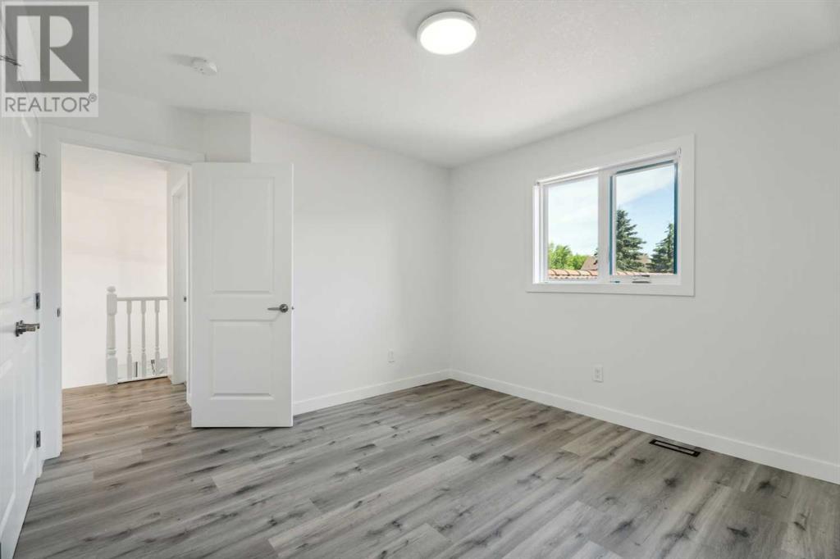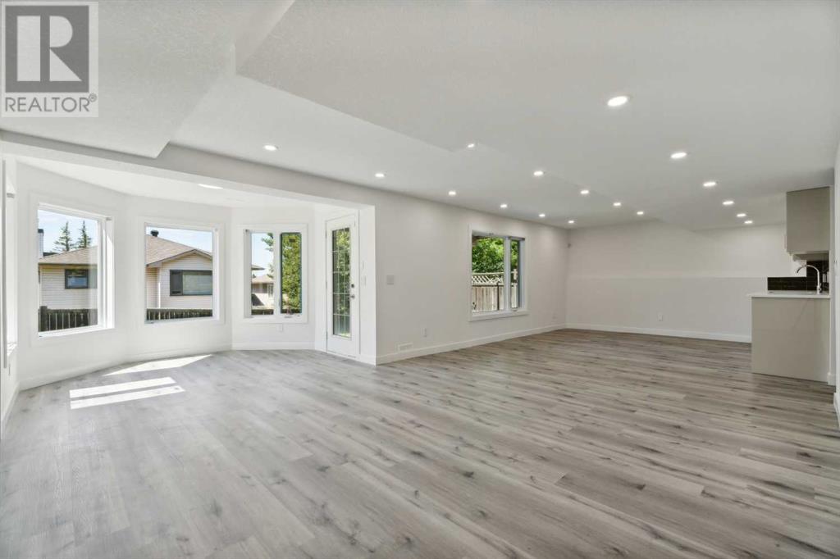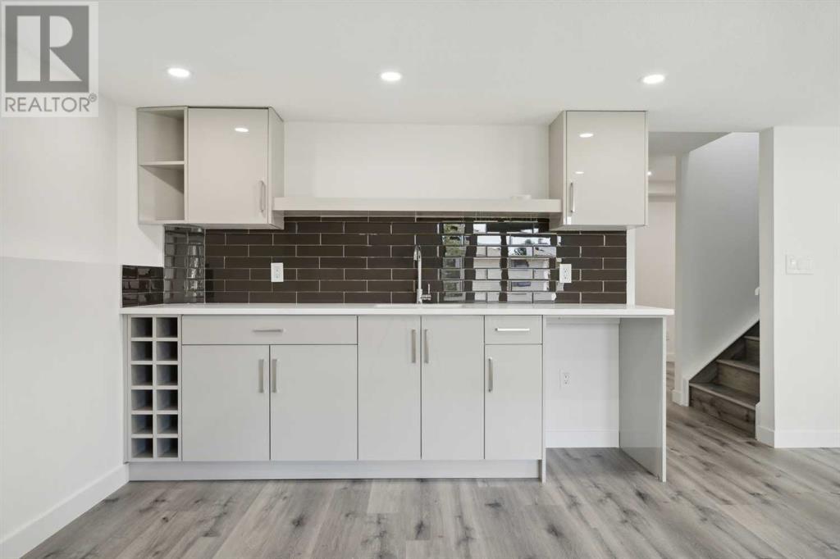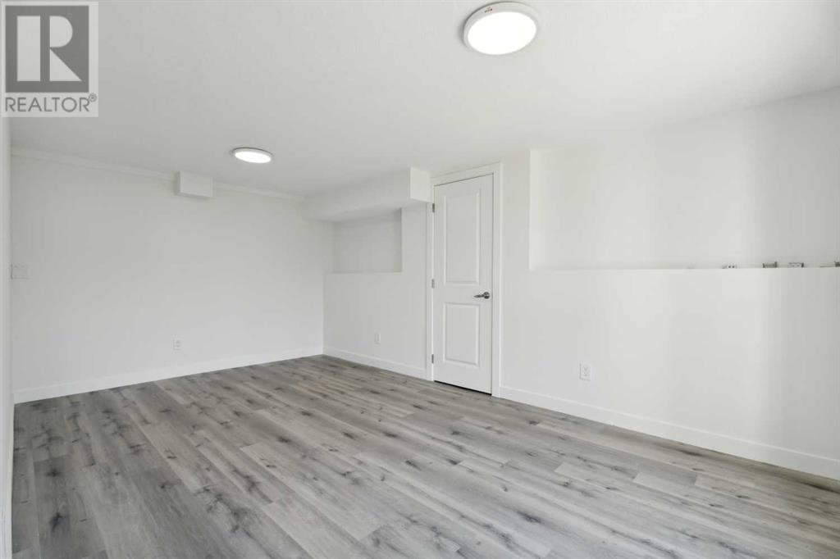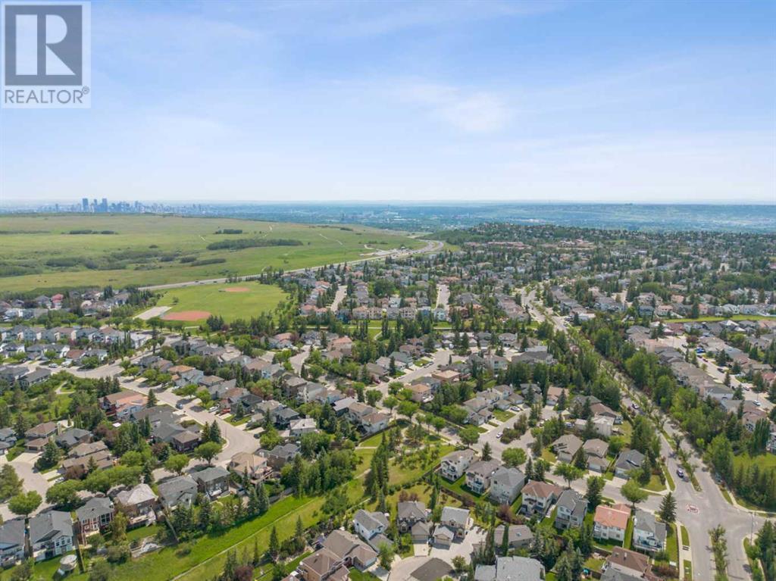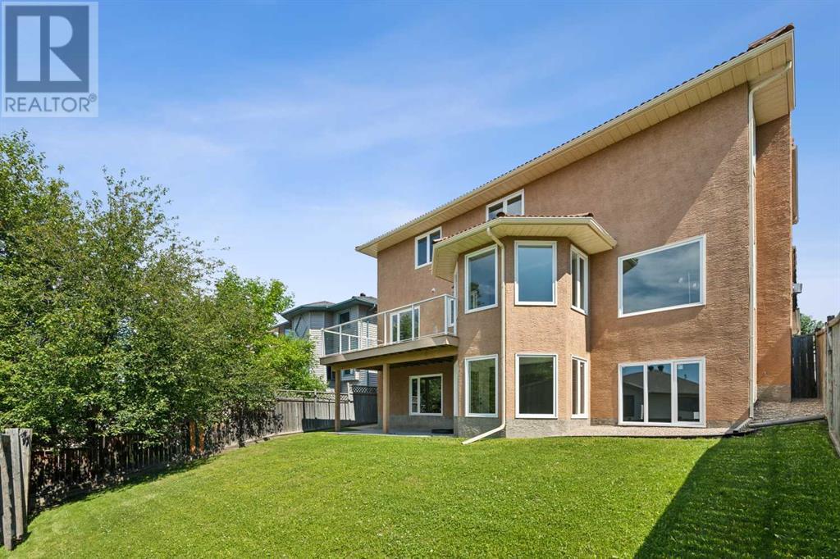212 Edgebrook Gardens Nw Calgary, Alberta T3A 4Z9
$1,178,800
Price reduced to below appraised value! Do not miss the opportunity for one of the larger homes in Edgebrook, this spacious two-storey walkout home boasts over 4,000 square feet of useable space on three levels. This home is designed for multigenerational living! Recently renovated. New Pex piping throughout, no poly b piping. It features new vinyl plank flooring, high glossy cabinetry with quartz countertops, fresh paint and LED Pot light fixtures throughout. Inside, on the main level, enjoy raised ceilings, a living room, an open concept dining room, a large office or bedroom, a 3 piece bath around the corner, and a bright family room with electric fireplace. The gourmet kitchen dazzles with a central island and all new stainless steel appliances plus rear access to the balcony. Upstairs you will find four roomy bedrooms and a 5 piece common bath. The owners retreat has impeccable neighborhood views plus a 5-piece spa-like ensuite. The walkout level has 2 more good sized bedrooms, a 4-piece bath and a rec room leading to exterior rear patio and back yard. Equipped with central air. The main level laundry room leads to a double attached garage. One of a kind. Call your realtor to view! (id:52784)
Open House
This property has open houses!
1:00 pm
Ends at:4:00 pm
PRICE REDUCED! 4 BEDROOMS ABOVE! FULLY RENOVATED
Property Details
| MLS® Number | A2149081 |
| Property Type | Single Family |
| Neigbourhood | Edgemont |
| Community Name | Edgemont |
| AmenitiesNearBy | Park, Playground, Schools, Shopping |
| Features | Gas Bbq Hookup |
| ParkingSpaceTotal | 2 |
| Plan | 9112584 |
Building
| BathroomTotal | 4 |
| BedroomsAboveGround | 4 |
| BedroomsBelowGround | 2 |
| BedroomsTotal | 6 |
| Appliances | Washer, Refrigerator, Cooktop - Gas, Dishwasher, Dryer, Microwave, Oven - Built-in, Hood Fan |
| BasementDevelopment | Finished |
| BasementFeatures | Walk Out |
| BasementType | Full (finished) |
| ConstructedDate | 1991 |
| ConstructionMaterial | Wood Frame |
| ConstructionStyleAttachment | Detached |
| CoolingType | Central Air Conditioning |
| FireplacePresent | Yes |
| FireplaceTotal | 1 |
| FlooringType | Tile, Vinyl Plank |
| FoundationType | Poured Concrete |
| HeatingFuel | Natural Gas |
| HeatingType | Forced Air |
| StoriesTotal | 2 |
| SizeInterior | 2722.65 Sqft |
| TotalFinishedArea | 2722.65 Sqft |
| Type | House |
Parking
| Concrete | |
| Attached Garage | 2 |
Land
| Acreage | No |
| FenceType | Fence |
| LandAmenities | Park, Playground, Schools, Shopping |
| SizeDepth | 35 M |
| SizeFrontage | 15.3 M |
| SizeIrregular | 536.00 |
| SizeTotal | 536 M2|4,051 - 7,250 Sqft |
| SizeTotalText | 536 M2|4,051 - 7,250 Sqft |
| ZoningDescription | R-c1 |
Rooms
| Level | Type | Length | Width | Dimensions |
|---|---|---|---|---|
| Second Level | Bedroom | 4.14 M x 3.66 M | ||
| Second Level | Primary Bedroom | 5.64 M x 3.96 M | ||
| Second Level | Bedroom | 3.66 M x 3.12 M | ||
| Second Level | Bedroom | 3.40 M x 3.35 M | ||
| Second Level | 5pc Bathroom | 2.39 M x 2.29 M | ||
| Second Level | 5pc Bathroom | 4.22 M x 3.10 M | ||
| Basement | Furnace | 5.64 M x 3.20 M | ||
| Basement | Bedroom | 5.03 M x 3.05 M | ||
| Basement | Bedroom | 5.49 M x 3.18 M | ||
| Basement | 4pc Bathroom | 2.77 M x 2.11 M | ||
| Basement | Other | 5.03 M x 2.44 M | ||
| Main Level | Kitchen | 3.99 M x 3.12 M | ||
| Main Level | Dining Room | 3.96 M x 3.96 M | ||
| Main Level | Living Room | 5.61 M x 3.96 M | ||
| Main Level | Office | 3.23 M x 3.18 M | ||
| Main Level | Family Room | 5.00 M x 4.27 M | ||
| Main Level | Foyer | 2.79 M x 1.57 M | ||
| Main Level | Laundry Room | 2.77 M x 2.39 M | ||
| Main Level | 3pc Bathroom | 2.64 M x 2.16 M |
https://www.realtor.ca/real-estate/27176080/212-edgebrook-gardens-nw-calgary-edgemont
Interested?
Contact us for more information






