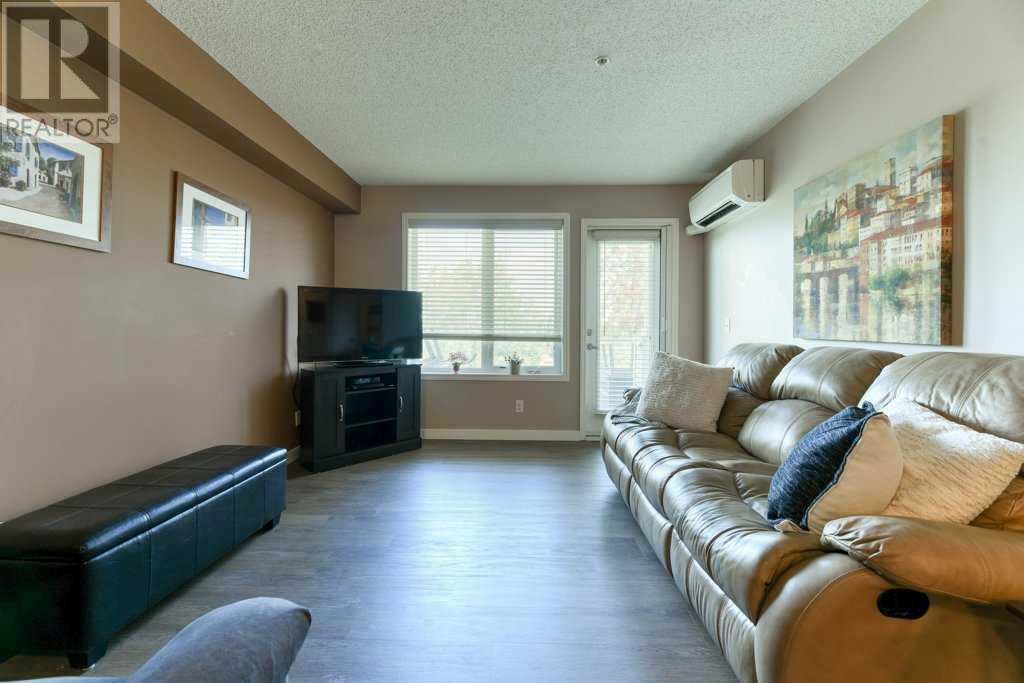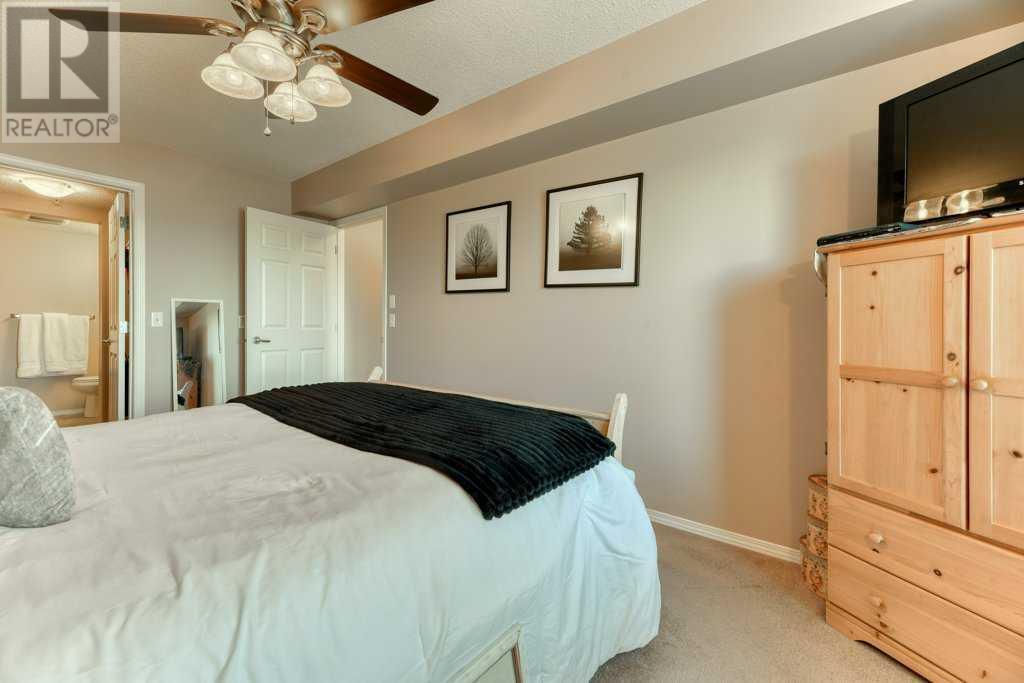2208, 5200 44 Avenue Ne Calgary, Alberta T1Y 7L4
$275,000Maintenance, Common Area Maintenance, Heat, Insurance, Ground Maintenance, Parking, Property Management, Reserve Fund Contributions, Sewer, Waste Removal, Water
$621.85 Monthly
Maintenance, Common Area Maintenance, Heat, Insurance, Ground Maintenance, Parking, Property Management, Reserve Fund Contributions, Sewer, Waste Removal, Water
$621.85 MonthlyBeautiful and well kept 2 bedroom, 2 bath condominium in Calvanna Village. Come and enjoy 50+ living in this exceptional building! With almost 900 square feet of living space, enjoy updated appliances, new vinyl plank flooring, new toilets and in suite laundry! The main living area is well laid out with a kitchen dining area and living area with an open concept plan. Off the living room is a lovely east facing deck for you to enjoy a cup of coffee or glass of wine! The kitchen features plenty of counter space and cupboards , enjoy the upgraded stainless steel appliances. Great natural light floods this unit! The 2nd bedroom is quite spacious and would also make a great work from home space! The primary is a great size with a walk through closet to the private 4 piece primary bath. A second 4 piece bath serves the main area of the condo. Your laundry room is spacious and has plenty of storage space for your extras! This unit also features central air, what a great bonus! The unit is located across from an activities room where you can book to entertain guests or just enjoy a quiet space - this area features a full service kitchen and plenty of tables and chairs! You have 1 assigned parking space in the underground heated parking and a storage locker right in front of your parking space! Come and enjoy this beautiful building with well kept spaces and landscaping. There is plenty of visitor parking and its central location makes it convenient to access the amenities in the neighbourhood! (id:52784)
Property Details
| MLS® Number | A2148008 |
| Property Type | Single Family |
| Neigbourhood | Temple |
| Community Name | Whitehorn |
| AmenitiesNearBy | Schools, Shopping |
| CommunityFeatures | Pets Not Allowed, Age Restrictions |
| Features | Pvc Window, Closet Organizers, No Animal Home, No Smoking Home, Parking |
| ParkingSpaceTotal | 1 |
| Plan | 0813851 |
| Structure | Deck |
Building
| BathroomTotal | 2 |
| BedroomsAboveGround | 2 |
| BedroomsTotal | 2 |
| Amenities | Recreation Centre |
| Appliances | Washer, Refrigerator, Range - Electric, Dishwasher, Dryer, Microwave Range Hood Combo, Garage Door Opener |
| ConstructedDate | 2008 |
| ConstructionStyleAttachment | Attached |
| CoolingType | Central Air Conditioning |
| ExteriorFinish | Vinyl Siding |
| FlooringType | Vinyl Plank |
| HeatingType | In Floor Heating |
| StoriesTotal | 3 |
| SizeInterior | 889.19 Sqft |
| TotalFinishedArea | 889.19 Sqft |
| Type | Apartment |
Parking
| Garage | |
| Heated Garage | |
| Underground |
Land
| Acreage | No |
| LandAmenities | Schools, Shopping |
| SizeTotalText | Unknown |
| ZoningDescription | Dc (pre 1p2007) |
Rooms
| Level | Type | Length | Width | Dimensions |
|---|---|---|---|---|
| Main Level | 4pc Bathroom | 7.92 Ft x 4.92 Ft | ||
| Main Level | 4pc Bathroom | 7.50 Ft x 4.92 Ft | ||
| Main Level | Bedroom | 9.08 Ft x 16.17 Ft | ||
| Main Level | Dining Room | 13.83 Ft x 8.42 Ft | ||
| Main Level | Kitchen | 9.25 Ft x 7.92 Ft | ||
| Main Level | Laundry Room | 7.67 Ft x 4.92 Ft | ||
| Main Level | Living Room | 11.42 Ft x 11.08 Ft | ||
| Main Level | Primary Bedroom | 9.92 Ft x 16.08 Ft |
https://www.realtor.ca/real-estate/27161350/2208-5200-44-avenue-ne-calgary-whitehorn
Interested?
Contact us for more information



























