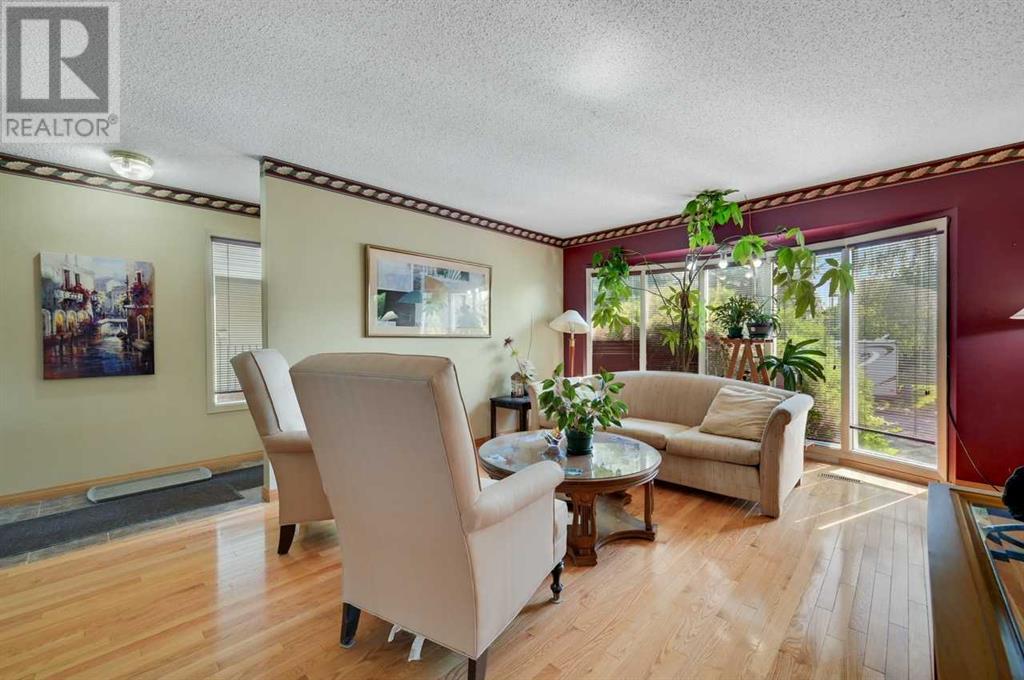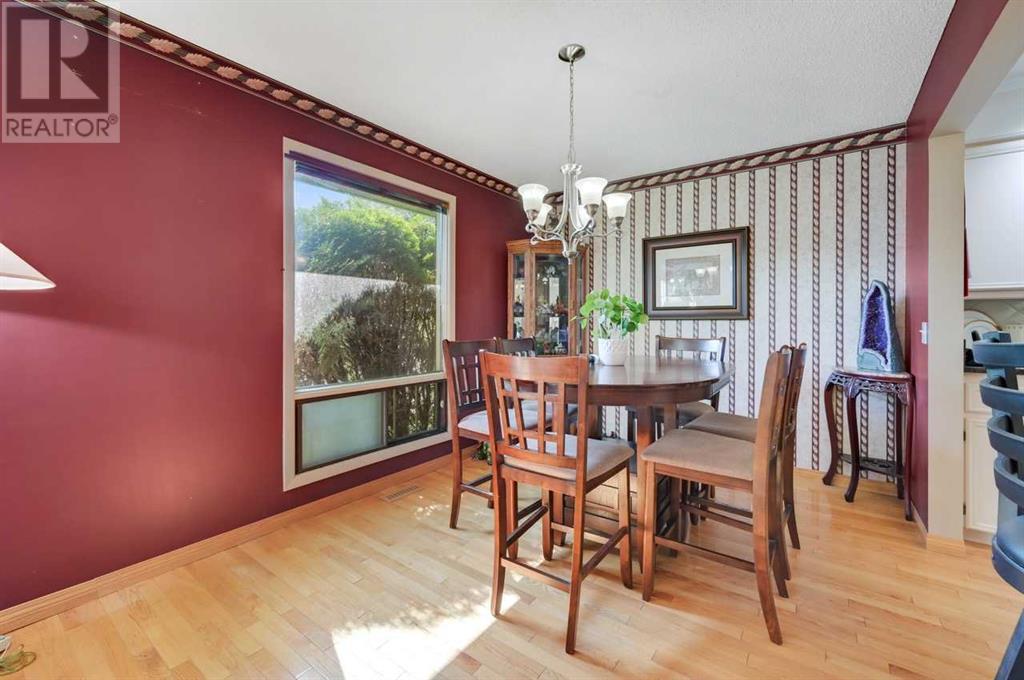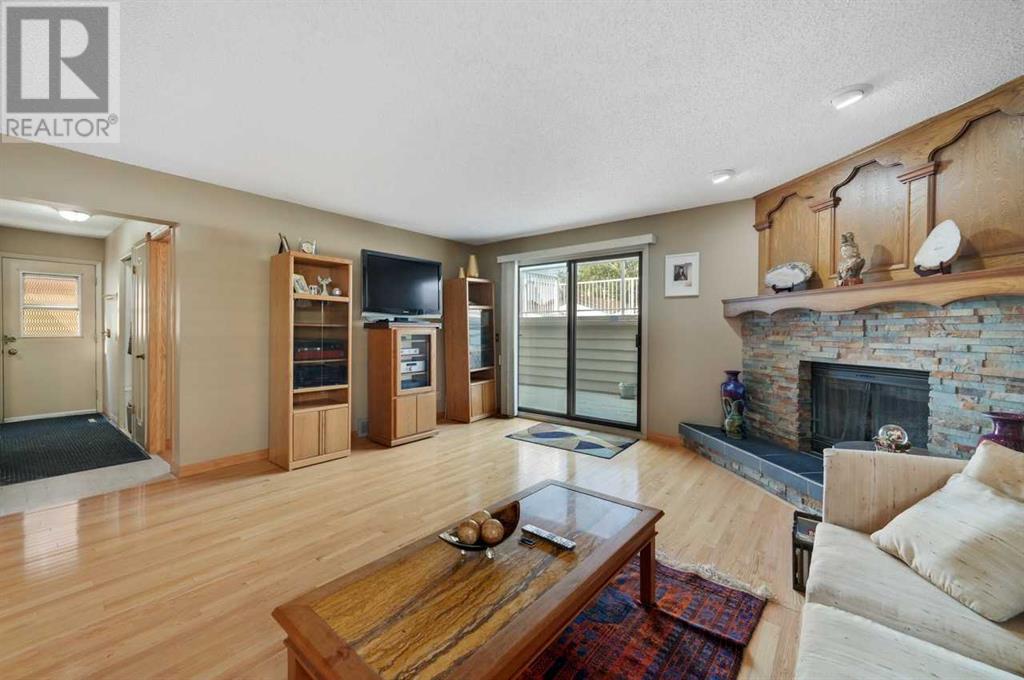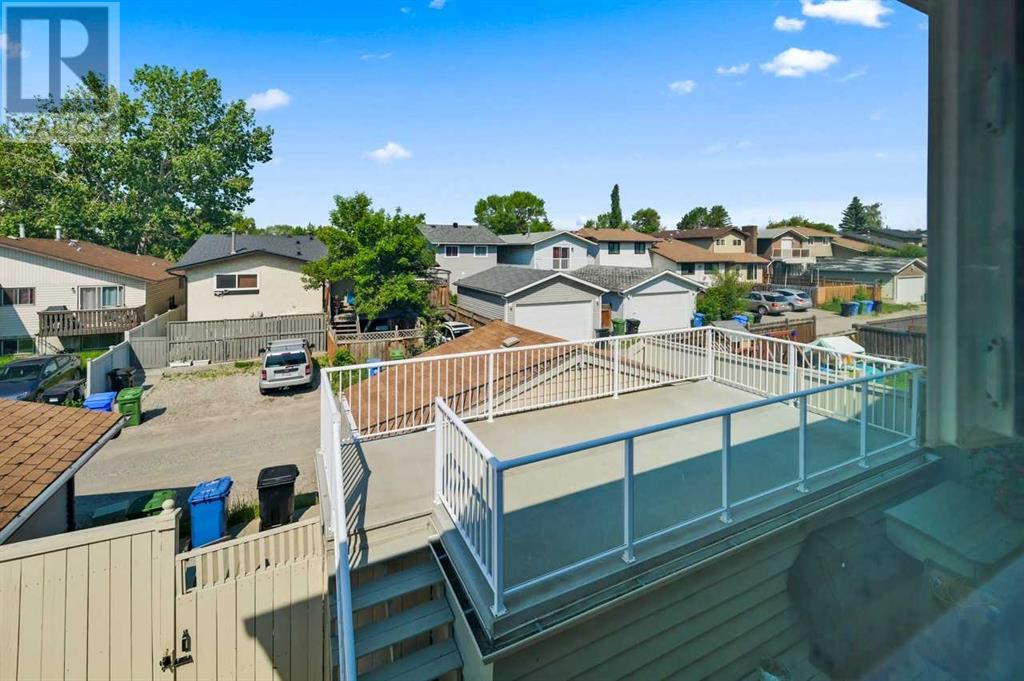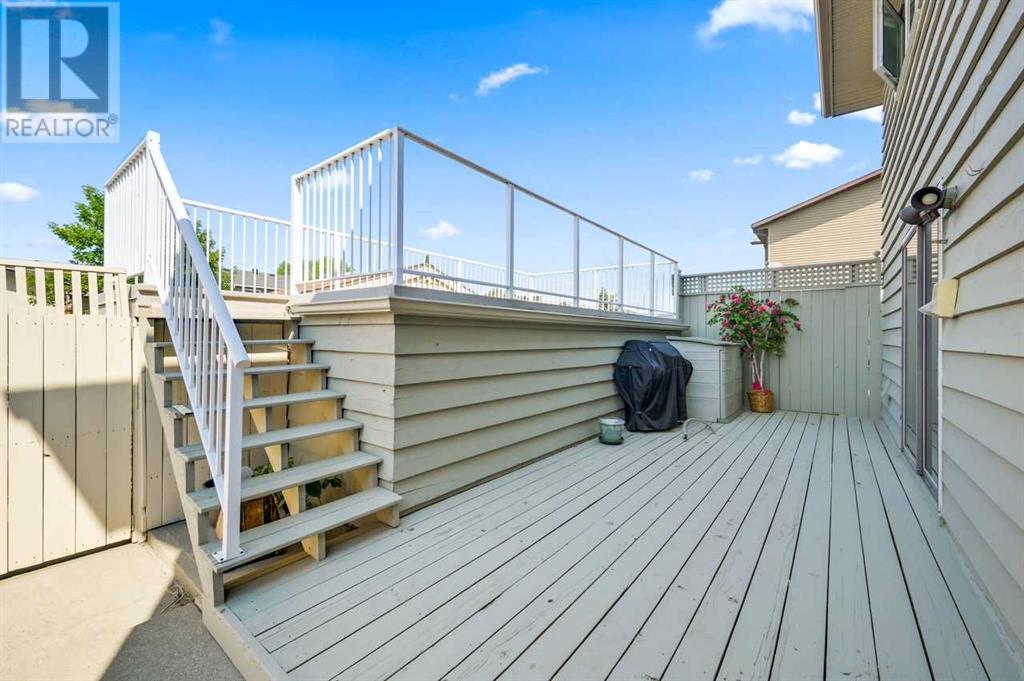5 Bedroom
3 Bathroom
1933 sqft
4 Level
Fireplace
None
Forced Air
Landscaped
$680,000
Fantastic opportunity! Located on a WEST facing lot on a quiet tree lined street in the heart of MAYLAND HEIGHTS. Just steps away from Schools, Transit, Shopping + Restaurants, this 4-level split boasts a massive 2,550 sqft of total developed living space, 5 bedrooms, 3 full baths, hardwood floors, solid core oak doors, Double Detached garage w/ deck on top + single space parking pad. Airy front entry leads to OPEN spacious living + dining area seamlessly connecting to the kitchen w/ granite countertops, newer ss appliances, ample counter space + raised breakfast bar. Upstairs you will find 2 good sized bedrooms w/ NEW windows, 4pc bath + LARGE primary bedroom w/ 3 pc ensuite. Lower level includes spacious family room w/ brick fireplace, easy access to low maintenance WEST facing deck, office/4th bedroom, 3 pc bath & side entrance with NEW Washer + Dryer (2022). The basement features a functional family/rec room, 5th bedroom/gym/den + access to HUGE crawl space perfect for storage. Additional updates and features include: NEW Induction Oven + Range hood (2022), Refrigerator (2020), Washer & Dryer (2022). Quick access to Deerfoot trail & Stoney & only minutes to DOWNTOWN + walking distance to Schools, Parks, Shopping and more. Exceptional property! (id:52784)
Property Details
|
MLS® Number
|
A2147685 |
|
Property Type
|
Single Family |
|
Community Name
|
Mayland Heights |
|
AmenitiesNearBy
|
Park, Playground, Schools, Shopping |
|
Features
|
Back Lane |
|
ParkingSpaceTotal
|
3 |
|
Plan
|
8011347 |
|
Structure
|
Deck |
Building
|
BathroomTotal
|
3 |
|
BedroomsAboveGround
|
4 |
|
BedroomsBelowGround
|
1 |
|
BedroomsTotal
|
5 |
|
Appliances
|
Refrigerator, Dishwasher, Microwave, Hood Fan, Washer & Dryer |
|
ArchitecturalStyle
|
4 Level |
|
BasementDevelopment
|
Finished |
|
BasementType
|
Full (finished) |
|
ConstructedDate
|
1982 |
|
ConstructionMaterial
|
Wood Frame |
|
ConstructionStyleAttachment
|
Detached |
|
CoolingType
|
None |
|
ExteriorFinish
|
Brick, Wood Siding |
|
FireplacePresent
|
Yes |
|
FireplaceTotal
|
1 |
|
FlooringType
|
Carpeted, Ceramic Tile, Hardwood |
|
FoundationType
|
Poured Concrete |
|
HeatingFuel
|
Natural Gas |
|
HeatingType
|
Forced Air |
|
SizeInterior
|
1933 Sqft |
|
TotalFinishedArea
|
1933 Sqft |
|
Type
|
House |
Parking
|
Detached Garage
|
2 |
|
Parking Pad
|
|
Land
|
Acreage
|
No |
|
FenceType
|
Fence |
|
LandAmenities
|
Park, Playground, Schools, Shopping |
|
LandscapeFeatures
|
Landscaped |
|
SizeDepth
|
30.48 M |
|
SizeFrontage
|
12.19 M |
|
SizeIrregular
|
371.00 |
|
SizeTotal
|
371 M2|0-4,050 Sqft |
|
SizeTotalText
|
371 M2|0-4,050 Sqft |
|
ZoningDescription
|
R-c1 |
Rooms
| Level |
Type |
Length |
Width |
Dimensions |
|
Lower Level |
Recreational, Games Room |
|
|
15.83 Ft x 19.67 Ft |
|
Lower Level |
Bedroom |
|
|
12.00 Ft x 11.67 Ft |
|
Main Level |
Living Room |
|
|
12.50 Ft x 19.92 Ft |
|
Main Level |
Kitchen |
|
|
12.33 Ft x 10.92 Ft |
|
Main Level |
Dining Room |
|
|
12.75 Ft x 9.33 Ft |
|
Main Level |
Family Room |
|
|
16.50 Ft x 20.67 Ft |
|
Main Level |
Bedroom |
|
|
12.33 Ft x 11.00 Ft |
|
Main Level |
3pc Bathroom |
|
|
6.33 Ft x 5.42 Ft |
|
Upper Level |
Primary Bedroom |
|
|
12.50 Ft x 12.75 Ft |
|
Upper Level |
3pc Bathroom |
|
|
6.58 Ft x 7.25 Ft |
|
Upper Level |
Bedroom |
|
|
13.08 Ft x 9.17 Ft |
|
Upper Level |
Bedroom |
|
|
10.75 Ft x 10.92 Ft |
|
Upper Level |
4pc Bathroom |
|
|
5.58 Ft x 7.25 Ft |
https://www.realtor.ca/real-estate/27162535/68-millward-place-ne-calgary-mayland-heights




