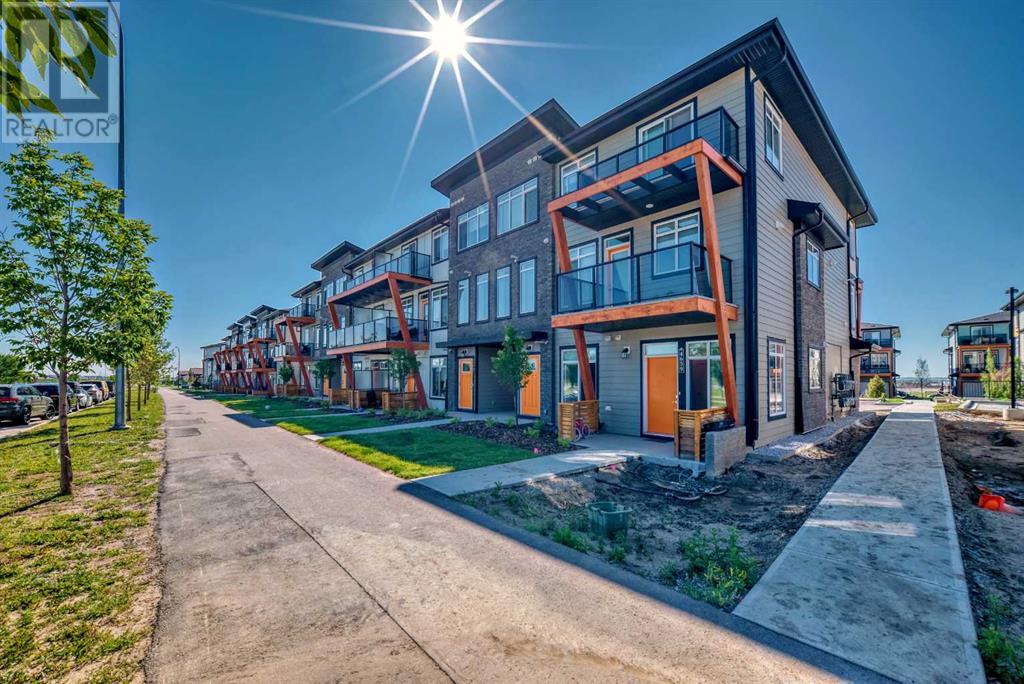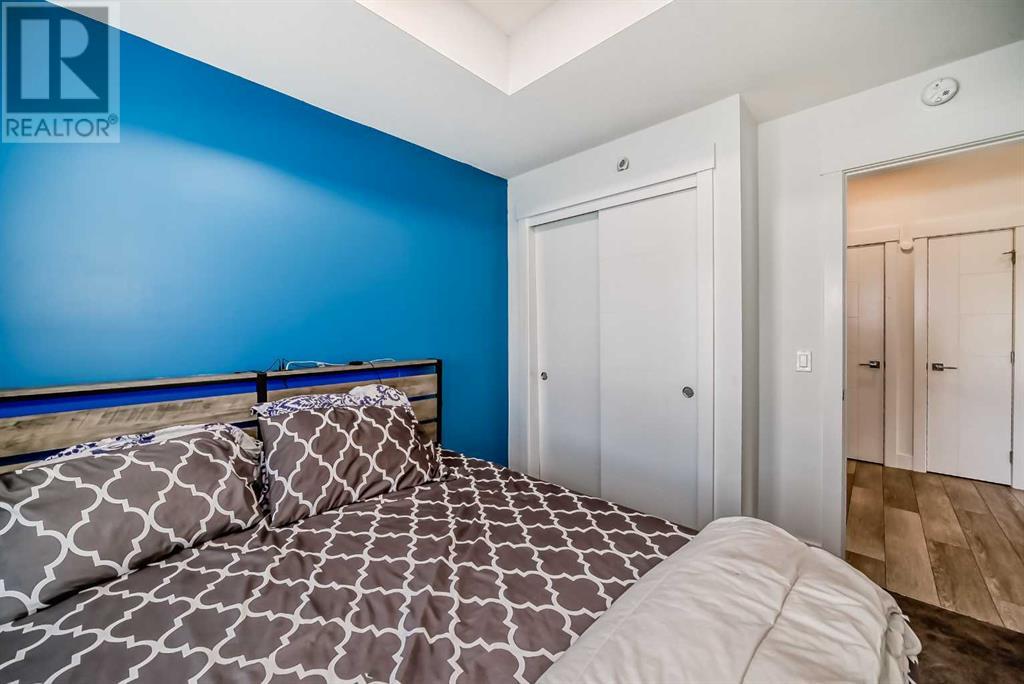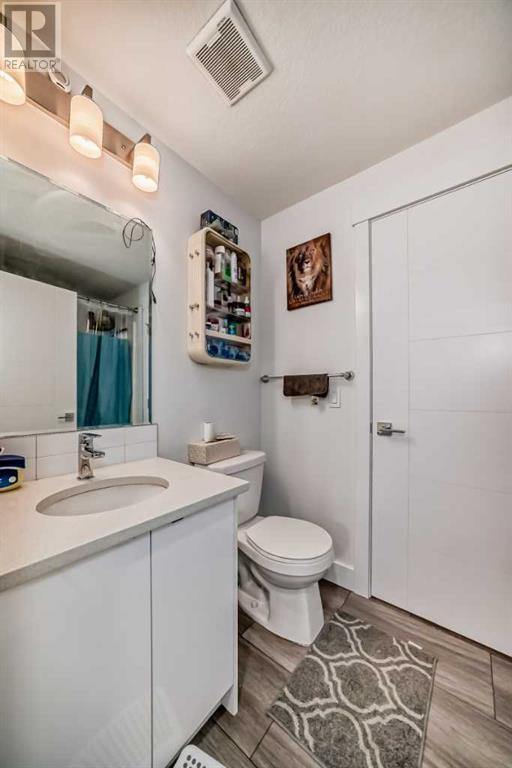4659 Seton Drive Se Calgary, Alberta T3M 3T9
$265,000Maintenance, Insurance, Property Management, Reserve Fund Contributions
$127 Monthly
Maintenance, Insurance, Property Management, Reserve Fund Contributions
$127 MonthlyLocation! Location! Location! Impressive main floor corner unit designed by Rohit Communities, in the sought after community of Seton in SE Calgary. Offering a 1 bed and 1 bath open concept floor plan, you will love! The Kitchen is fully equipped with attractive cabinetry that goes to the ceiling, a pantry, huge central island with Quartz counter-tops, and stainless-steel appliances. The adjoining Living area is bright and sunny with large windows and high ceilings throughout the entire space. The Primary Bedroom is a good size and has a large window for natural light. The 4 – piece bathroom is conveniently located just steps away from the laundry and extra storage. Luxury vinyl plank throughout with carpet in the bedroom. Leave your car at home and walk across the street to enjoy the community amenities which is walking distance to the Brookfield YMCA, South Health Campus, schools, shopping and trendy restaurants. Easy access to main roads. Professionally managed, pet friendly complex. A pleasure to show! Book your viewing today before it’s gone! (id:52784)
Property Details
| MLS® Number | A2148315 |
| Property Type | Single Family |
| Neigbourhood | Seton |
| Community Name | Seton |
| AmenitiesNearBy | Park, Schools, Shopping |
| CommunityFeatures | Pets Allowed |
| Features | Other, No Animal Home, No Smoking Home |
| ParkingSpaceTotal | 1 |
| Plan | 2310304 |
Building
| BathroomTotal | 1 |
| BedroomsAboveGround | 1 |
| BedroomsTotal | 1 |
| Appliances | Washer, Refrigerator, Range - Electric, Dishwasher, Dryer, Microwave Range Hood Combo |
| BasementType | None |
| ConstructedDate | 2023 |
| ConstructionMaterial | Wood Frame |
| ConstructionStyleAttachment | Attached |
| CoolingType | None |
| FlooringType | Carpeted, Laminate |
| FoundationType | Slab |
| HeatingType | Forced Air |
| StoriesTotal | 1 |
| SizeInterior | 464 Sqft |
| TotalFinishedArea | 464 Sqft |
| Type | Row / Townhouse |
Land
| Acreage | No |
| FenceType | Not Fenced |
| LandAmenities | Park, Schools, Shopping |
| SizeTotalText | Unknown |
| ZoningDescription | M-1 |
Rooms
| Level | Type | Length | Width | Dimensions |
|---|---|---|---|---|
| Main Level | Primary Bedroom | 9.75 Ft x 9.42 Ft | ||
| Main Level | 4pc Bathroom | 8.67 Ft x 4.92 Ft | ||
| Main Level | Laundry Room | 6.75 Ft x 3.83 Ft | ||
| Main Level | Furnace | 3.08 Ft x 3.83 Ft | ||
| Main Level | Other | 8.58 Ft x 9.67 Ft | ||
| Main Level | Living Room | 12.42 Ft x 9.83 Ft | ||
| Main Level | Other | 5.25 Ft x 8.58 Ft | ||
| Main Level | Other | 6.42 Ft x 11.25 Ft |
https://www.realtor.ca/real-estate/27150228/4659-seton-drive-se-calgary-seton
Interested?
Contact us for more information






























