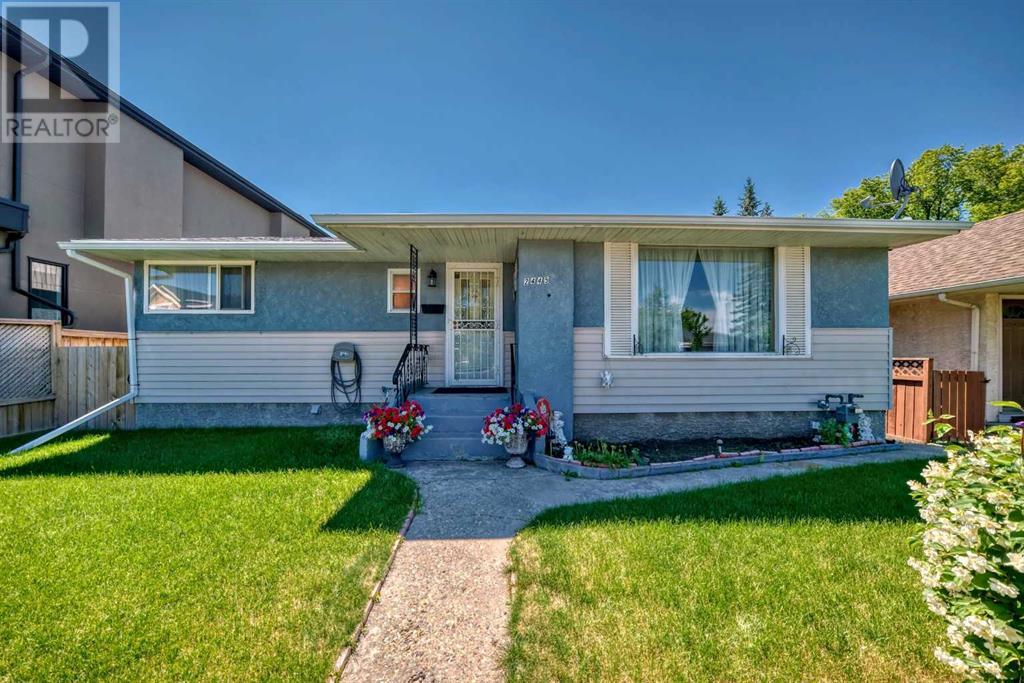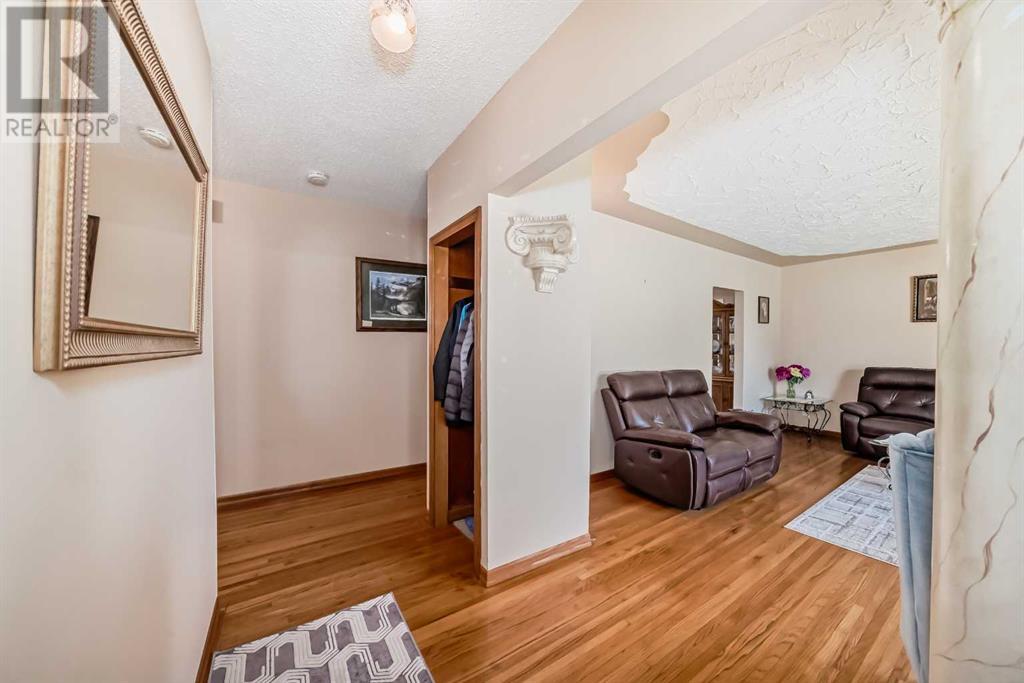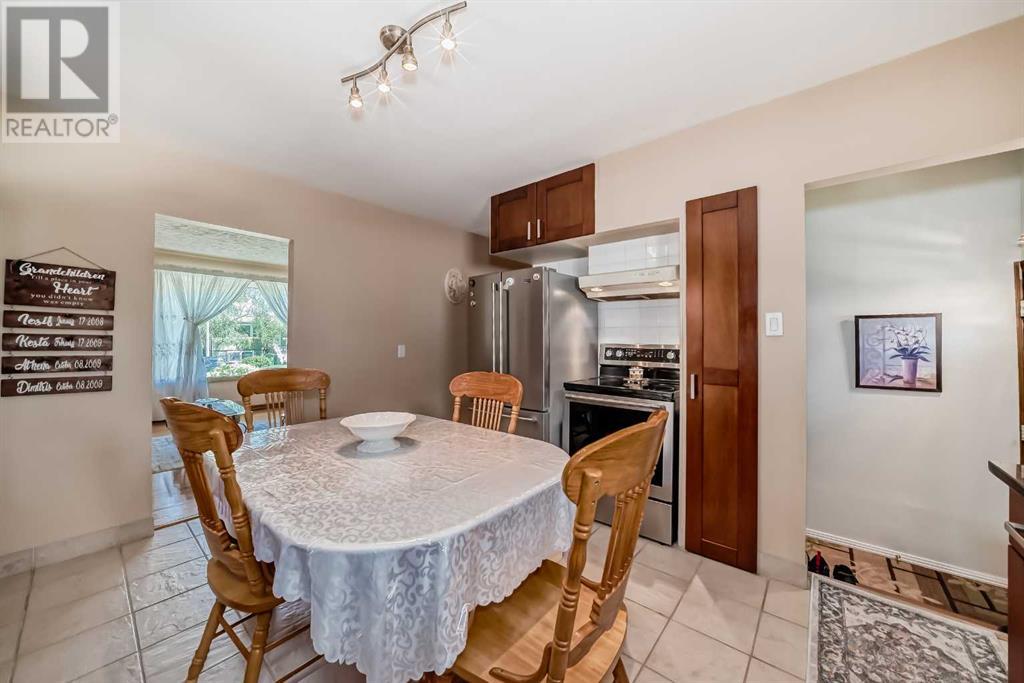2445 30 Avenue Sw Calgary, Alberta t2t 1s1
$939,900
BUILDER ALERT! Great opportunity now available in one of the most sought after neighbourhoods for new attached and infill homes. Bungalow situated on a 50X125 FOOT RC-2 LOT! Only a few blocks away from trendy "Marda Loop" shops, great access to downtown and public transportation. This home has three bedrooms up with gleaming hardwood parquet flooring, large living room with gleaming hardwood flooring and updated kitchen featuring new cabinets and granite counters. The lower level has a second kitchen, huge recreation room and a three piece bathroom. Sunny south fully fenced backyard with a single garage and carport. Call today to see this fine property. (id:52784)
Property Details
| MLS® Number | A2147859 |
| Property Type | Single Family |
| Neigbourhood | South Calgary |
| Community Name | Richmond |
| AmenitiesNearBy | Schools, Shopping |
| Features | See Remarks, Other, Back Lane |
| ParkingSpaceTotal | 2 |
| Plan | 4479p |
| Structure | See Remarks |
Building
| BathroomTotal | 2 |
| BedroomsAboveGround | 3 |
| BedroomsTotal | 3 |
| Appliances | Refrigerator, Stove, Hood Fan, Window Coverings, Washer & Dryer |
| ArchitecturalStyle | Bungalow |
| BasementDevelopment | Finished |
| BasementType | Full (finished) |
| ConstructedDate | 1952 |
| ConstructionMaterial | Wood Frame |
| ConstructionStyleAttachment | Detached |
| CoolingType | None |
| ExteriorFinish | Stucco, Vinyl Siding |
| FlooringType | Carpeted, Ceramic Tile, Hardwood |
| FoundationType | Poured Concrete |
| HeatingType | Forced Air |
| StoriesTotal | 1 |
| SizeInterior | 1041 Sqft |
| TotalFinishedArea | 1041 Sqft |
| Type | House |
Parking
| Carport | |
| Detached Garage | 1 |
Land
| Acreage | No |
| FenceType | Fence |
| LandAmenities | Schools, Shopping |
| LandscapeFeatures | Landscaped |
| SizeDepth | 37.96 M |
| SizeFrontage | 15.2 M |
| SizeIrregular | 580.00 |
| SizeTotal | 580 M2|4,051 - 7,250 Sqft |
| SizeTotalText | 580 M2|4,051 - 7,250 Sqft |
| ZoningDescription | R-c2 |
Rooms
| Level | Type | Length | Width | Dimensions |
|---|---|---|---|---|
| Basement | Family Room | 22.67 Ft x 12.83 Ft | ||
| Basement | Other | 9.33 Ft x 8.75 Ft | ||
| Basement | 3pc Bathroom | 5.33 Ft x 7.33 Ft | ||
| Main Level | Living Room | 17.58 Ft x 13.33 Ft | ||
| Main Level | Other | 12.33 Ft x 13.75 Ft | ||
| Main Level | Primary Bedroom | 12.92 Ft x 11.58 Ft | ||
| Main Level | Bedroom | 11.25 Ft x 10.08 Ft | ||
| Main Level | Bedroom | 11.75 Ft x 9.33 Ft | ||
| Main Level | 4pc Bathroom | 11.25 Ft x 10.08 Ft |
https://www.realtor.ca/real-estate/27147318/2445-30-avenue-sw-calgary-richmond
Interested?
Contact us for more information




















































