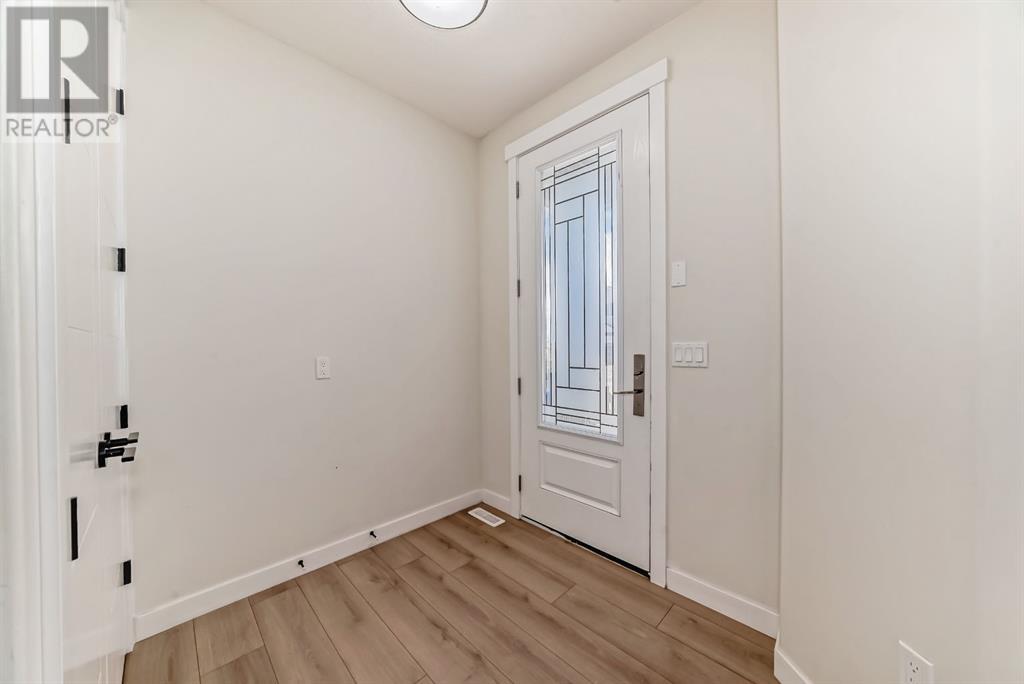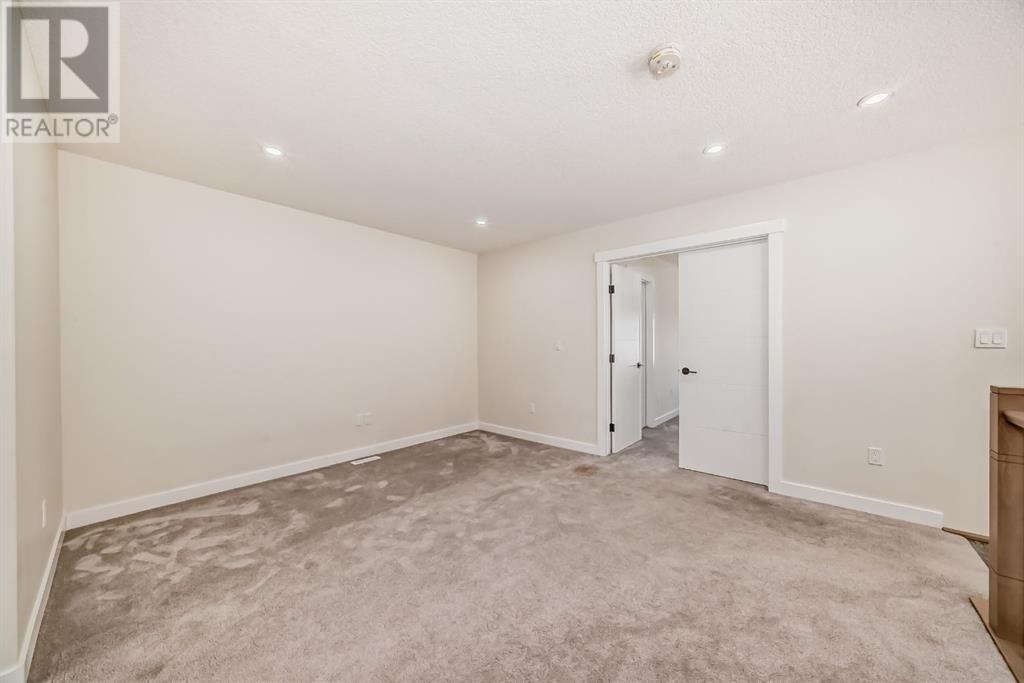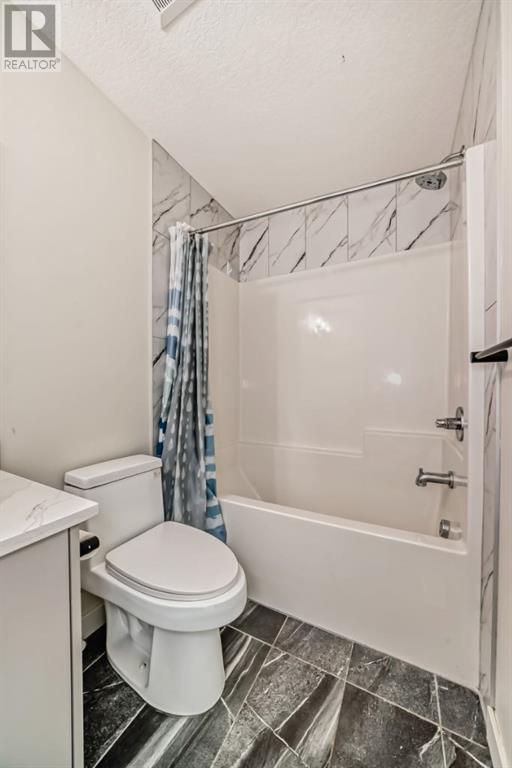4834 87 Avenue Ne Calgary, Alberta T3J 2J2
6 Bedroom
4 Bathroom
1877.8 sqft
Fireplace
None
Forced Air
$769,900
This stunning 2022-built house offers the perfect blend of modern luxury and practical design. With 1877 sqft of living space, this home features a beautiful stucco exterior and an inviting, finished basement with 2 bedrooms and all custom washrooms. The main floor boasts a full bedroom and bathroom, a separate mudroom, and a spice kitchen perfect for culinary enthusiasts. Custom handrails and elegant stairs add a touch of sophistication. Don't miss the chance to own this exceptional property! (id:52784)
Property Details
| MLS® Number | A2147554 |
| Property Type | Single Family |
| Neigbourhood | Savanna |
| Community Name | Saddle Ridge |
| AmenitiesNearBy | Airport, Playground, Schools |
| Features | Other, No Animal Home, No Smoking Home |
| ParkingSpaceTotal | 2 |
| Plan | 2111058 |
| Structure | None |
Building
| BathroomTotal | 4 |
| BedroomsAboveGround | 4 |
| BedroomsBelowGround | 2 |
| BedroomsTotal | 6 |
| Appliances | Refrigerator, Cooktop - Electric, Range - Gas, Dishwasher, Range, Oven - Built-in, Hood Fan, Window Coverings, Washer & Dryer |
| BasementDevelopment | Finished |
| BasementFeatures | Separate Entrance |
| BasementType | Full (finished) |
| ConstructedDate | 2022 |
| ConstructionMaterial | Wood Frame |
| ConstructionStyleAttachment | Detached |
| CoolingType | None |
| FireplacePresent | Yes |
| FireplaceTotal | 1 |
| FlooringType | Carpeted, Ceramic Tile, Vinyl Plank |
| FoundationType | Poured Concrete |
| HeatingFuel | Natural Gas |
| HeatingType | Forced Air |
| StoriesTotal | 2 |
| SizeInterior | 1877.8 Sqft |
| TotalFinishedArea | 1877.8 Sqft |
| Type | House |
Parking
| Carport |
Land
| Acreage | No |
| FenceType | Not Fenced |
| LandAmenities | Airport, Playground, Schools |
| SizeIrregular | 232.00 |
| SizeTotal | 232 M2|0-4,050 Sqft |
| SizeTotalText | 232 M2|0-4,050 Sqft |
| ZoningDescription | R-g |
Rooms
| Level | Type | Length | Width | Dimensions |
|---|---|---|---|---|
| Basement | Furnace | 9.00 Ft x 5.75 Ft | ||
| Basement | 4pc Bathroom | 7.92 Ft x 4.92 Ft | ||
| Basement | Bedroom | 11.42 Ft x 9.92 Ft | ||
| Basement | Other | 5.83 Ft x 4.67 Ft | ||
| Basement | Family Room | 17.25 Ft x 14.00 Ft | ||
| Basement | Bedroom | 11.08 Ft x 11.17 Ft | ||
| Basement | Other | 6.08 Ft x 5.50 Ft | ||
| Main Level | Other | 5.33 Ft x 4.75 Ft | ||
| Main Level | Dining Room | 9.42 Ft x 10.50 Ft | ||
| Main Level | Other | 10.67 Ft x 13.08 Ft | ||
| Main Level | Living Room | 12.83 Ft x 13.17 Ft | ||
| Main Level | Other | 8.42 Ft x 5.08 Ft | ||
| Main Level | 4pc Bathroom | 4.92 Ft x 8.33 Ft | ||
| Main Level | Bedroom | 10.17 Ft x 10.42 Ft | ||
| Main Level | Other | 8.25 Ft x 8.33 Ft | ||
| Upper Level | Laundry Room | 5.08 Ft x 3.25 Ft | ||
| Upper Level | Bonus Room | 13.92 Ft x 12.08 Ft | ||
| Upper Level | Bedroom | 10.33 Ft x 10.92 Ft | ||
| Upper Level | 4pc Bathroom | 4.92 Ft x 9.00 Ft | ||
| Upper Level | Bedroom | 11.17 Ft x 10.17 Ft | ||
| Upper Level | Other | 5.75 Ft x 5.08 Ft | ||
| Upper Level | Primary Bedroom | 12.92 Ft x 17.17 Ft | ||
| Upper Level | 4pc Bathroom | 5.42 Ft x 11.75 Ft |
https://www.realtor.ca/real-estate/27138045/4834-87-avenue-ne-calgary-saddle-ridge
Interested?
Contact us for more information











































