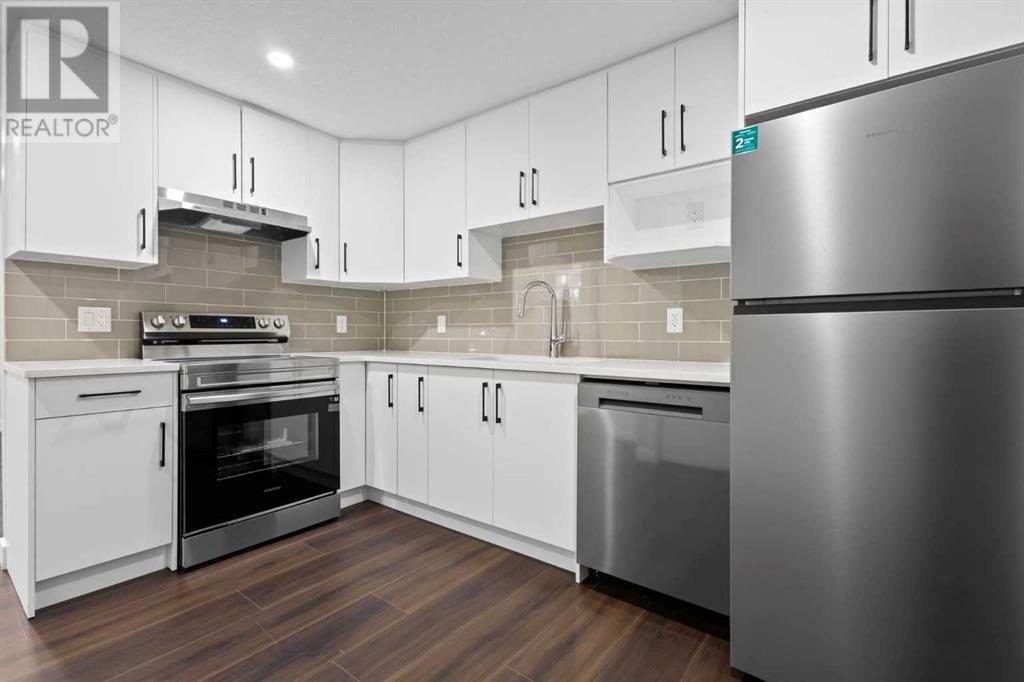7 Bedroom
4 Bathroom
2475 sqft
Fireplace
None
Forced Air
$915,000
Discover your dream home at 113 Amblehurst Rise NW, where luxury meets practicality in this stunning 7-bedroom, 4-bathroom residence spanning over 3400 square feet livable space in the desirable Ambleton community. This nearly-new home boasts a main floor designed for both elegance and functionality, featuring a full bedroom and bathroom, a chef's kitchen equipped with stainless steel gas cooktop, a sprawling pantry with built-in cabinetry, and an expansive island ideal for gatherings. Upstairs, the 9-foot ceilings enhance the spacious feel of the 4 bedrooms and 2 bathrooms, including a master suite complete with a dual-sink vanity, tiled shower, and soaker tub. The secondary bedrooms are generously sized, offering comfort and versatility. Adding exceptional value, a legal secondary suite with engineered hardwood flooring includes 2 bedrooms and an upgraded shower, all within the welcoming basement that also boasts 9-foot ceilings. Throughout the home, upgrades abound, from engineered hardwood flooring and large windows that flood the space with natural light, to a landscaped side entrance, ample cabinetry, and quartz countertops that grace every surface. Stylish railings traverse the home, complementing the full tiled fireplace that serves as a focal point of the main living area. Beyond these amenities, this property offers much more than words can convey—each detail crafted with care and quality in mind. Don’t miss your chance to explore this exceptional home firsthand. Call today to schedule your private showing and begin your journey to owning this unparalleled residence. (id:52784)
Property Details
|
MLS® Number
|
A2147521 |
|
Property Type
|
Single Family |
|
Neigbourhood
|
Ambleton |
|
Community Name
|
Moraine |
|
AmenitiesNearBy
|
Playground, Shopping |
|
Features
|
See Remarks, Other, Pvc Window |
|
ParkingSpaceTotal
|
4 |
|
Plan
|
2210484 |
|
Structure
|
None, See Remarks |
Building
|
BathroomTotal
|
4 |
|
BedroomsAboveGround
|
5 |
|
BedroomsBelowGround
|
2 |
|
BedroomsTotal
|
7 |
|
Appliances
|
Washer, Refrigerator, Cooktop - Gas, Dishwasher, Stove, Dryer, Oven - Built-in, Humidifier, Hood Fan, Window Coverings, Washer/dryer Stack-up |
|
BasementDevelopment
|
Finished |
|
BasementType
|
Full (finished) |
|
ConstructedDate
|
2022 |
|
ConstructionStyleAttachment
|
Detached |
|
CoolingType
|
None |
|
ExteriorFinish
|
See Remarks, Stone, Vinyl Siding |
|
FireplacePresent
|
Yes |
|
FireplaceTotal
|
1 |
|
FlooringType
|
Carpeted, Ceramic Tile, Hardwood, Other |
|
FoundationType
|
Poured Concrete |
|
HeatingFuel
|
Natural Gas |
|
HeatingType
|
Forced Air |
|
StoriesTotal
|
2 |
|
SizeInterior
|
2475 Sqft |
|
TotalFinishedArea
|
2475 Sqft |
|
Type
|
House |
Parking
Land
|
Acreage
|
No |
|
FenceType
|
Fence |
|
LandAmenities
|
Playground, Shopping |
|
SizeDepth
|
32 M |
|
SizeFrontage
|
9.75 M |
|
SizeIrregular
|
3358.34 |
|
SizeTotal
|
3358.34 Sqft|0-4,050 Sqft |
|
SizeTotalText
|
3358.34 Sqft|0-4,050 Sqft |
|
ZoningDescription
|
R-g |
Rooms
| Level |
Type |
Length |
Width |
Dimensions |
|
Basement |
3pc Bathroom |
|
|
7.83 Ft x 4.92 Ft |
|
Basement |
Bedroom |
|
|
9.50 Ft x 13.92 Ft |
|
Basement |
Bedroom |
|
|
11.42 Ft x 13.92 Ft |
|
Basement |
Kitchen |
|
|
11.75 Ft x 12.00 Ft |
|
Basement |
Recreational, Games Room |
|
|
18.00 Ft x 13.42 Ft |
|
Basement |
Furnace |
|
|
13.08 Ft x 10.58 Ft |
|
Main Level |
3pc Bathroom |
|
|
4.83 Ft x 8.50 Ft |
|
Main Level |
Dining Room |
|
|
9.25 Ft x 14.83 Ft |
|
Main Level |
Foyer |
|
|
7.00 Ft x 10.00 Ft |
|
Main Level |
Kitchen |
|
|
18.75 Ft x 12.33 Ft |
|
Main Level |
Living Room |
|
|
13.67 Ft x 14.83 Ft |
|
Main Level |
Other |
|
|
6.92 Ft x 7.83 Ft |
|
Main Level |
Bedroom |
|
|
10.42 Ft x 9.00 Ft |
|
Main Level |
Pantry |
|
|
6.83 Ft x 7.17 Ft |
|
Upper Level |
3pc Bathroom |
|
|
8.67 Ft x 4.92 Ft |
|
Upper Level |
5pc Bathroom |
|
|
9.67 Ft x 11.58 Ft |
|
Upper Level |
Bedroom |
|
|
9.92 Ft x 14.08 Ft |
|
Upper Level |
Bedroom |
|
|
8.83 Ft x 17.92 Ft |
|
Upper Level |
Bedroom |
|
|
8.75 Ft x 12.50 Ft |
|
Upper Level |
Bonus Room |
|
|
19.00 Ft x 15.50 Ft |
|
Upper Level |
Laundry Room |
|
|
8.67 Ft x 5.83 Ft |
|
Upper Level |
Primary Bedroom |
|
|
12.92 Ft x 15.58 Ft |
|
Upper Level |
Other |
|
|
9.67 Ft x 5.75 Ft |
https://www.realtor.ca/real-estate/27138272/113-amblehurst-rise-nw-calgary-moraine
































