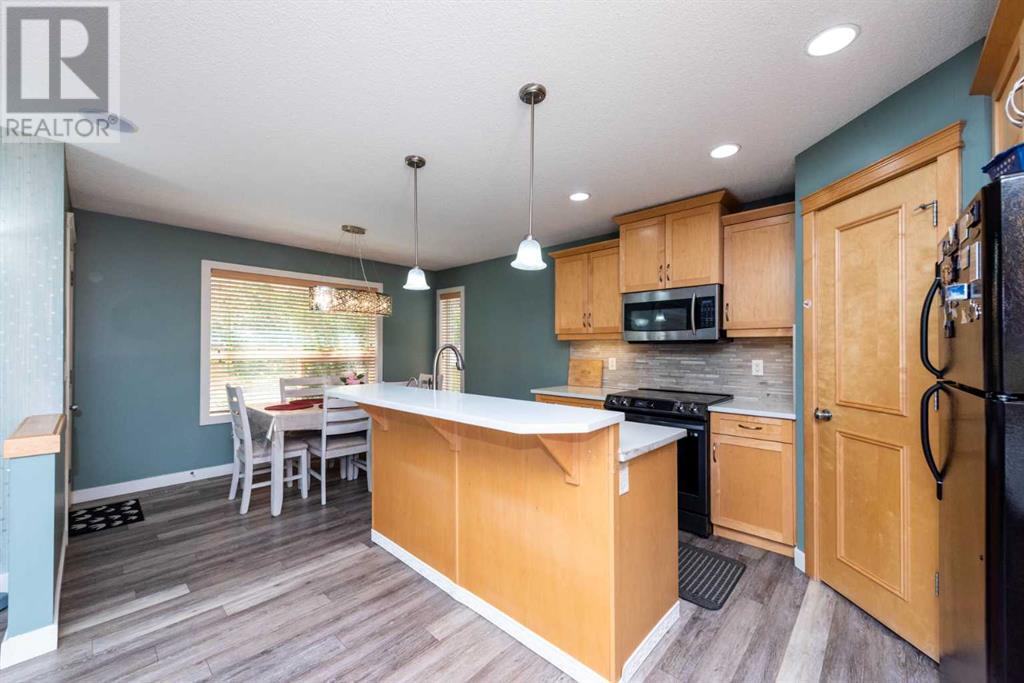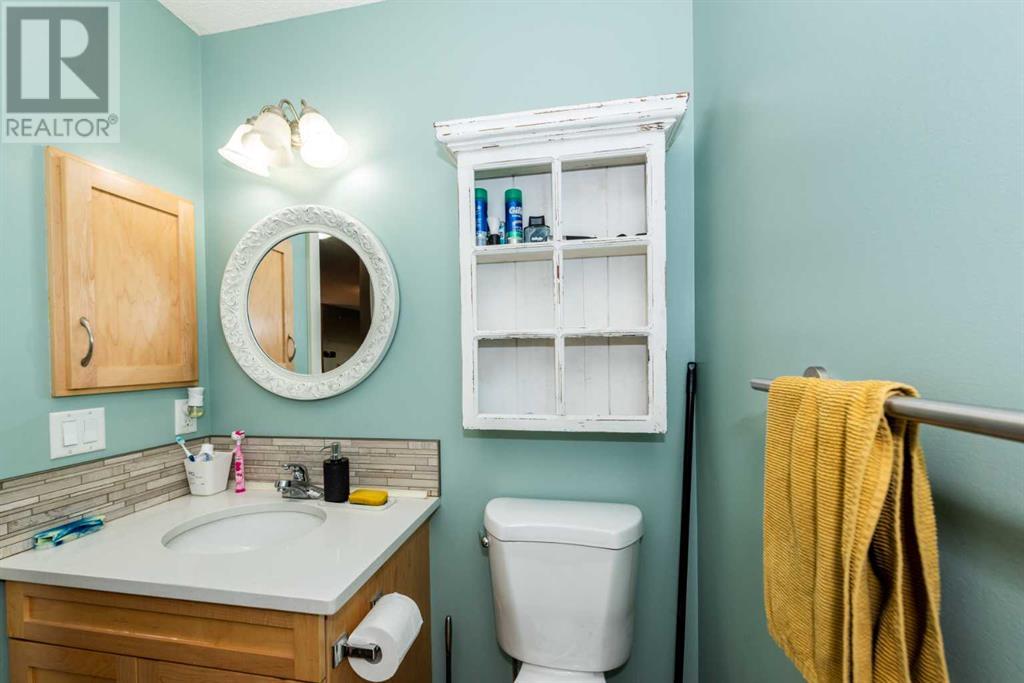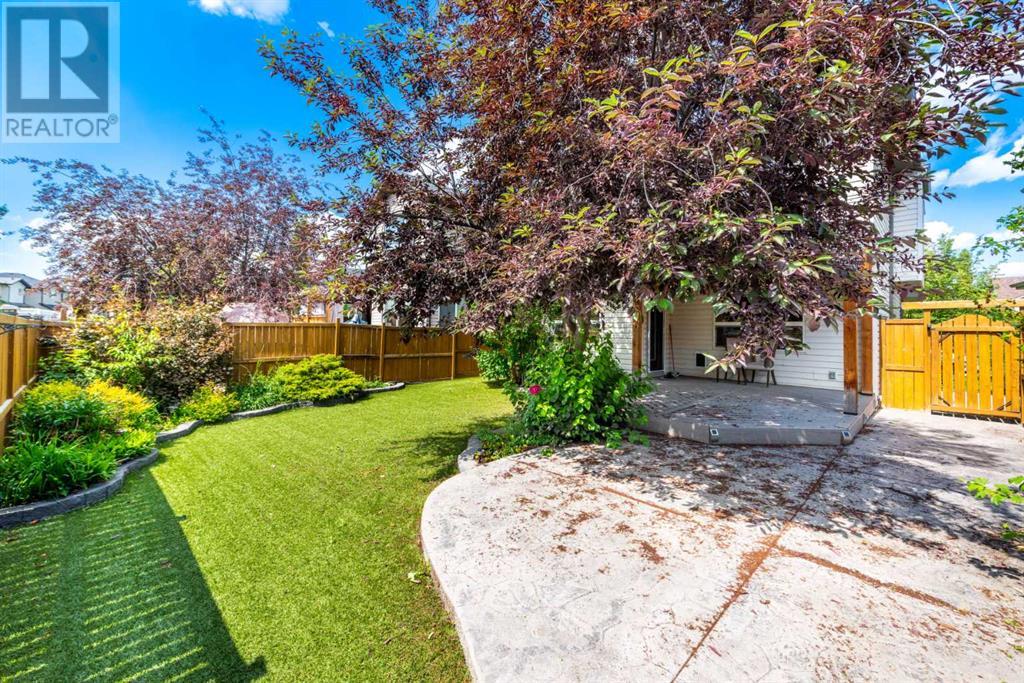4 Bedroom
4 Bathroom
1845 sqft
Fireplace
Central Air Conditioning
Central Heating, Other, Forced Air
Landscaped
$728,888
Escape the ordinary and step into a haven of light and space in this stunning detached home nestled in the vibrant community of New Brighton. This meticulously maintained 4-bedroom, 3.5-bathroom residence boasts an abundance of natural light, a finished basement for endless possibilities, and a captivating backyard perfect for outdoor entertaining. Main floor welcomes with open concept layout with upgraded luxury vinyl plank flooring throughout the main, a spacious kitchen with S/S appliances , maple cabinets with crown molding, new backsplash, island with eating bar, ample counter space with quartz countertops, and a bright airy open concept great room with a cozy corner fireplace. The dining area has upgraded lighting and a huge window overlooking your fully fenced and lovingly landscaped yard. Around the corner is the 1/2 bath, and main floor laundry. Upstairs, three generously sized bedrooms offer ample space for rest and rejuvenation. The master suite is a true sanctuary, complete with a private bathroom and walk-in closet, providing a haven for quiet contemplation and restful nights. 2nd floor offers 2 more spacious bedrooms and 3 piece main bath and a large family room. The finished basement adds another dimension to this home, offering a versatile space for a home theater, one large bedroom, and 3 pc bathroom. Step outside and discover your private oasis. The meticulously landscaped backyard is perfect for al fresco dining, lazy afternoons , or hosting memorable summertime barbeques. Custom cedar-covered deck with lights with a curved arch design that is all transitioned to the home perfectly. The composite deck extends out to a stamped concrete patio, and artificial grass. So you know what that means...no maintenance! Situated in a desirable neighborhood, this home offers easy access to parks, schools, shopping centers, and dining options. Enjoy the convenience of nearby amenities and the peace of mind that comes with living in a safe and thriving communi ty. (id:52784)
Property Details
|
MLS® Number
|
A2147276 |
|
Property Type
|
Single Family |
|
Neigbourhood
|
Prestwick |
|
Community Name
|
New Brighton |
|
AmenitiesNearBy
|
Park, Playground, Schools, Shopping |
|
Features
|
Back Lane, Parking |
|
ParkingSpaceTotal
|
4 |
|
Plan
|
0511913 |
|
Structure
|
Deck, Porch, Porch, Porch |
Building
|
BathroomTotal
|
4 |
|
BedroomsAboveGround
|
3 |
|
BedroomsBelowGround
|
1 |
|
BedroomsTotal
|
4 |
|
Appliances
|
Washer, Refrigerator, Dishwasher, Stove, Dryer, Microwave Range Hood Combo, Window Coverings |
|
BasementDevelopment
|
Finished |
|
BasementType
|
Full (finished) |
|
ConstructedDate
|
2006 |
|
ConstructionMaterial
|
Wood Frame |
|
ConstructionStyleAttachment
|
Detached |
|
CoolingType
|
Central Air Conditioning |
|
ExteriorFinish
|
Stone, Vinyl Siding |
|
FireplacePresent
|
Yes |
|
FireplaceTotal
|
2 |
|
FlooringType
|
Carpeted, Tile, Vinyl |
|
FoundationType
|
Poured Concrete |
|
HalfBathTotal
|
1 |
|
HeatingFuel
|
Natural Gas |
|
HeatingType
|
Central Heating, Other, Forced Air |
|
StoriesTotal
|
2 |
|
SizeInterior
|
1845 Sqft |
|
TotalFinishedArea
|
1845 Sqft |
|
Type
|
House |
Parking
Land
|
Acreage
|
No |
|
FenceType
|
Fence |
|
LandAmenities
|
Park, Playground, Schools, Shopping |
|
LandscapeFeatures
|
Landscaped |
|
SizeDepth
|
31.99 M |
|
SizeFrontage
|
10.67 M |
|
SizeIrregular
|
3983.00 |
|
SizeTotal
|
3983 Sqft|0-4,050 Sqft |
|
SizeTotalText
|
3983 Sqft|0-4,050 Sqft |
|
ZoningDescription
|
R-1n |
Rooms
| Level |
Type |
Length |
Width |
Dimensions |
|
Second Level |
4pc Bathroom |
|
|
5.58 Ft x 8.08 Ft |
|
Second Level |
4pc Bathroom |
|
|
10.92 Ft x 7.08 Ft |
|
Second Level |
Bedroom |
|
|
9.17 Ft x 11.83 Ft |
|
Second Level |
Bedroom |
|
|
10.42 Ft x 10.00 Ft |
|
Second Level |
Family Room |
|
|
18.25 Ft x 14.08 Ft |
|
Second Level |
Primary Bedroom |
|
|
14.50 Ft x 13.25 Ft |
|
Basement |
3pc Bathroom |
|
|
8.17 Ft x 7.25 Ft |
|
Basement |
Bedroom |
|
|
10.92 Ft x 15.92 Ft |
|
Basement |
Recreational, Games Room |
|
|
12.75 Ft x 20.08 Ft |
|
Basement |
Furnace |
|
|
8.67 Ft x 13.92 Ft |
|
Main Level |
2pc Bathroom |
|
|
4.67 Ft x 5.75 Ft |
|
Main Level |
Other |
|
|
12.08 Ft x 7.58 Ft |
|
Main Level |
Kitchen |
|
|
12.50 Ft x 11.50 Ft |
|
Main Level |
Laundry Room |
|
|
8.67 Ft x 5.58 Ft |
|
Main Level |
Living Room |
|
|
12.75 Ft x 14.08 Ft |
https://www.realtor.ca/real-estate/27134216/1953-new-brighton-drive-se-calgary-new-brighton










































