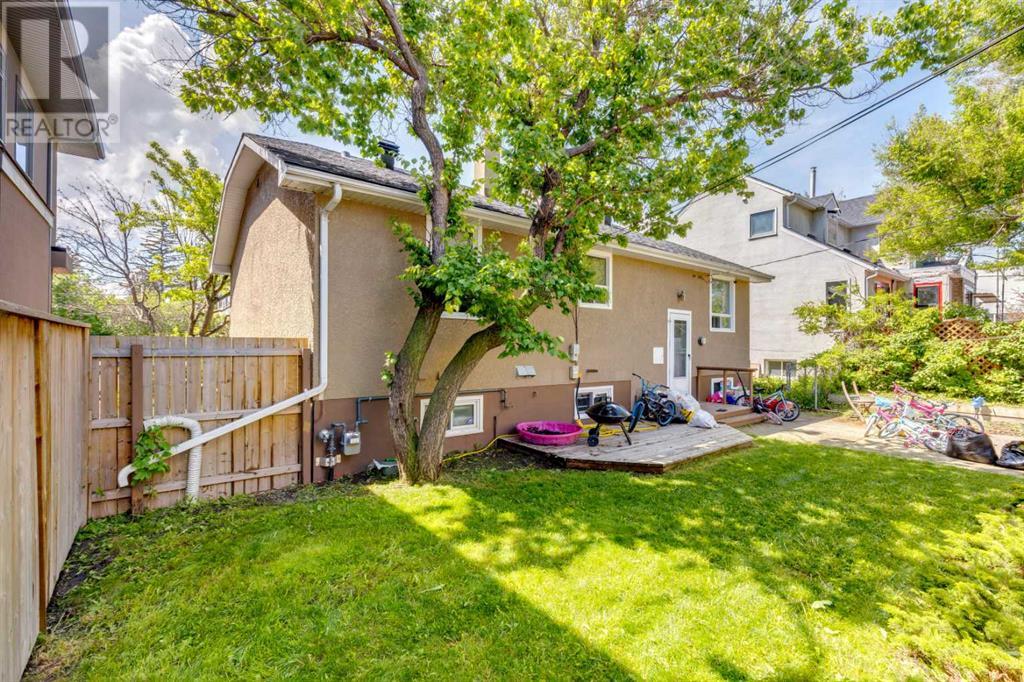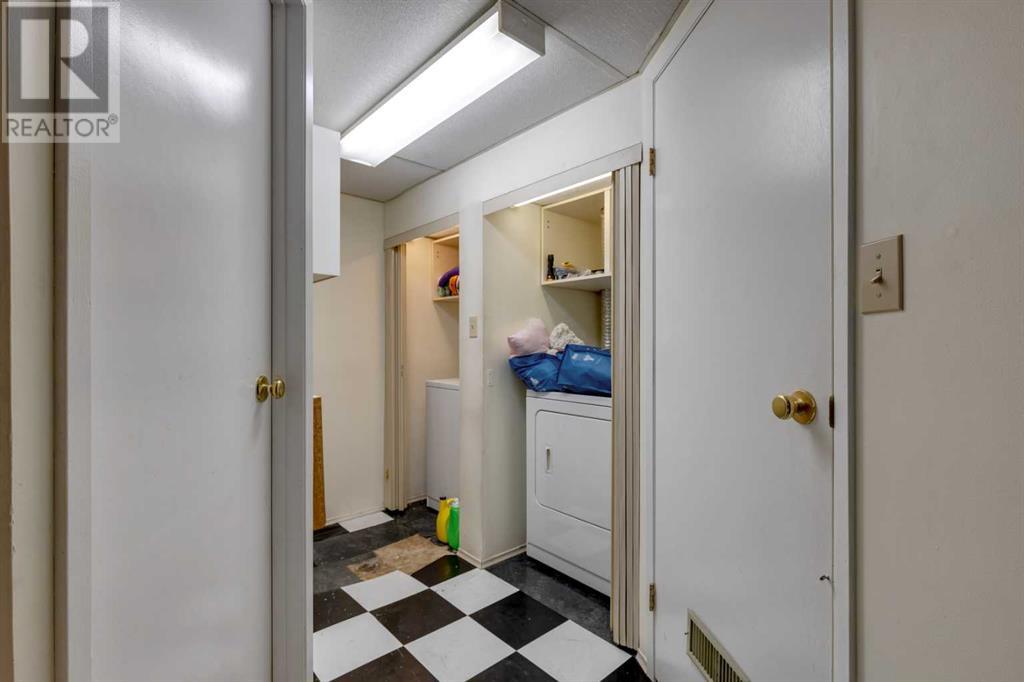2036 23 Avenue Sw Calgary, Alberta T2T 0V7
$875,000
*Investor Alert!* This property boasts an impressive 52-foot frontage (52.49 x 110 foot lot) on a quiet street in the vibrant inner-city community of Richmond, also known as Knob Hill. The neighborhood offers convenient access to schools, ample public transportation, and is less than a 10-minute drive from the city center. The bungalow can be enjoyed as is or developed further. It includes a basement with a kitchen, laundry area, two additional bedrooms, a spacious family room with a free-standing fireplace, and a detached double-car garage measuring 23 by 21 feet. Schedule your showing today—this one won't last! (id:52784)
Property Details
| MLS® Number | A2144657 |
| Property Type | Single Family |
| Neigbourhood | Bankview |
| Community Name | Richmond |
| AmenitiesNearBy | Park, Playground, Schools, Shopping |
| Features | Back Lane, Level |
| ParkingSpaceTotal | 2 |
| Plan | 8997gc |
| Structure | None |
Building
| BathroomTotal | 2 |
| BedroomsAboveGround | 3 |
| BedroomsBelowGround | 2 |
| BedroomsTotal | 5 |
| Appliances | Washer, Refrigerator, Dishwasher, Stove, Dryer, Hood Fan |
| ArchitecturalStyle | Bungalow |
| BasementDevelopment | Finished |
| BasementFeatures | Separate Entrance, Suite |
| BasementType | Full (finished) |
| ConstructedDate | 1951 |
| ConstructionMaterial | Wood Frame |
| ConstructionStyleAttachment | Detached |
| CoolingType | None |
| ExteriorFinish | Stucco |
| FireplacePresent | Yes |
| FireplaceTotal | 1 |
| FlooringType | Hardwood, Laminate, Linoleum |
| FoundationType | Poured Concrete |
| HeatingFuel | Natural Gas |
| HeatingType | Forced Air |
| StoriesTotal | 1 |
| SizeInterior | 994.81 Sqft |
| TotalFinishedArea | 994.81 Sqft |
| Type | House |
Parking
| Detached Garage | 2 |
Land
| Acreage | No |
| FenceType | Fence |
| LandAmenities | Park, Playground, Schools, Shopping |
| LandscapeFeatures | Landscaped |
| SizeDepth | 33.52 M |
| SizeFrontage | 16 M |
| SizeIrregular | 536.00 |
| SizeTotal | 536 M2|4,051 - 7,250 Sqft |
| SizeTotalText | 536 M2|4,051 - 7,250 Sqft |
| ZoningDescription | R-c2 |
Rooms
| Level | Type | Length | Width | Dimensions |
|---|---|---|---|---|
| Basement | Laundry Room | 7.00 Ft x 6.50 Ft | ||
| Basement | Other | 12.00 Ft x 5.50 Ft | ||
| Basement | Recreational, Games Room | 18.50 Ft x 12.00 Ft | ||
| Basement | Bedroom | 15.50 Ft x 12.00 Ft | ||
| Basement | Bedroom | 16.00 Ft x 12.00 Ft | ||
| Basement | 4pc Bathroom | 7.50 Ft x 5.00 Ft | ||
| Main Level | Kitchen | 11.50 Ft x 9.50 Ft | ||
| Main Level | Dining Room | 10.00 Ft x 9.00 Ft | ||
| Main Level | Living Room | 15.50 Ft x 11.50 Ft | ||
| Main Level | Primary Bedroom | 12.00 Ft x 10.00 Ft | ||
| Main Level | Bedroom | 10.00 Ft x 9.00 Ft | ||
| Main Level | Bedroom | 10.00 Ft x 9.00 Ft | ||
| Main Level | 4pc Bathroom | 8.00 Ft x 5.00 Ft |
https://www.realtor.ca/real-estate/27115789/2036-23-avenue-sw-calgary-richmond
Interested?
Contact us for more information

















