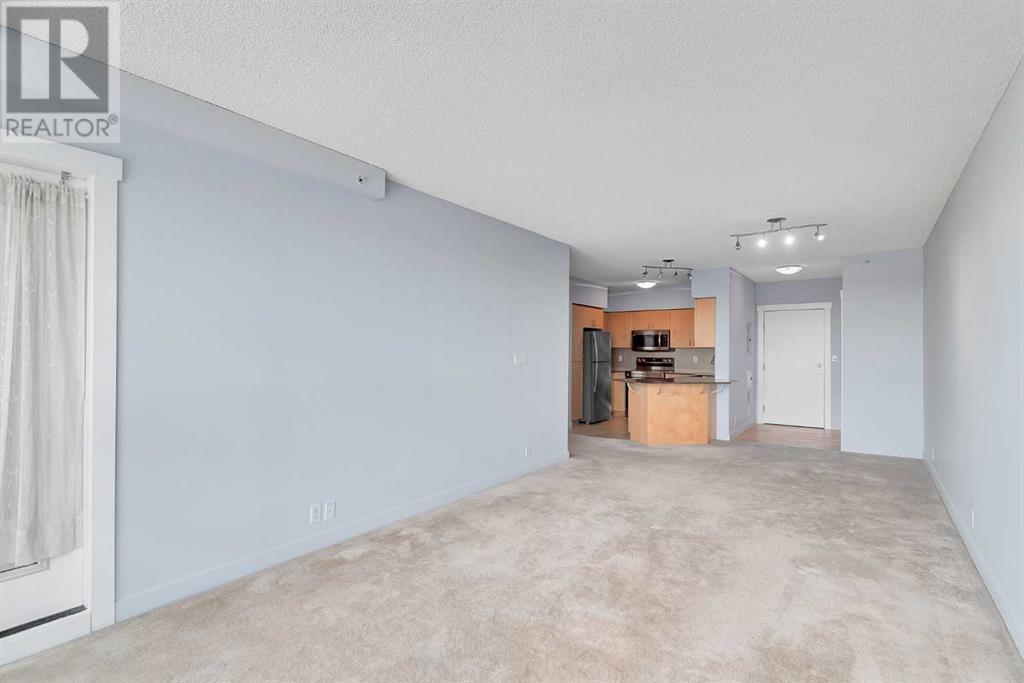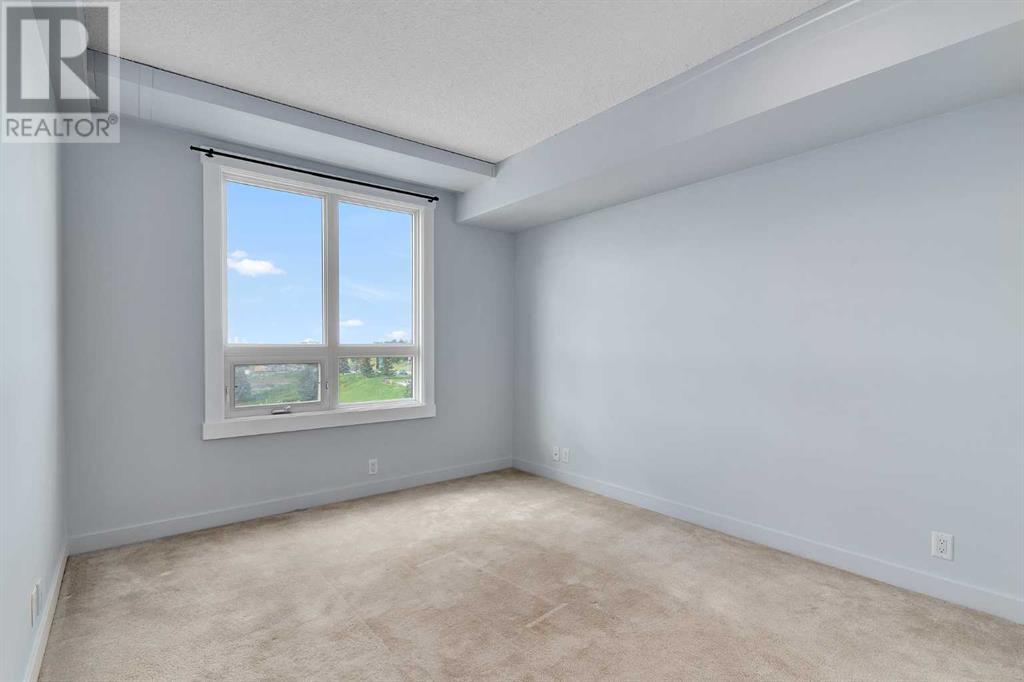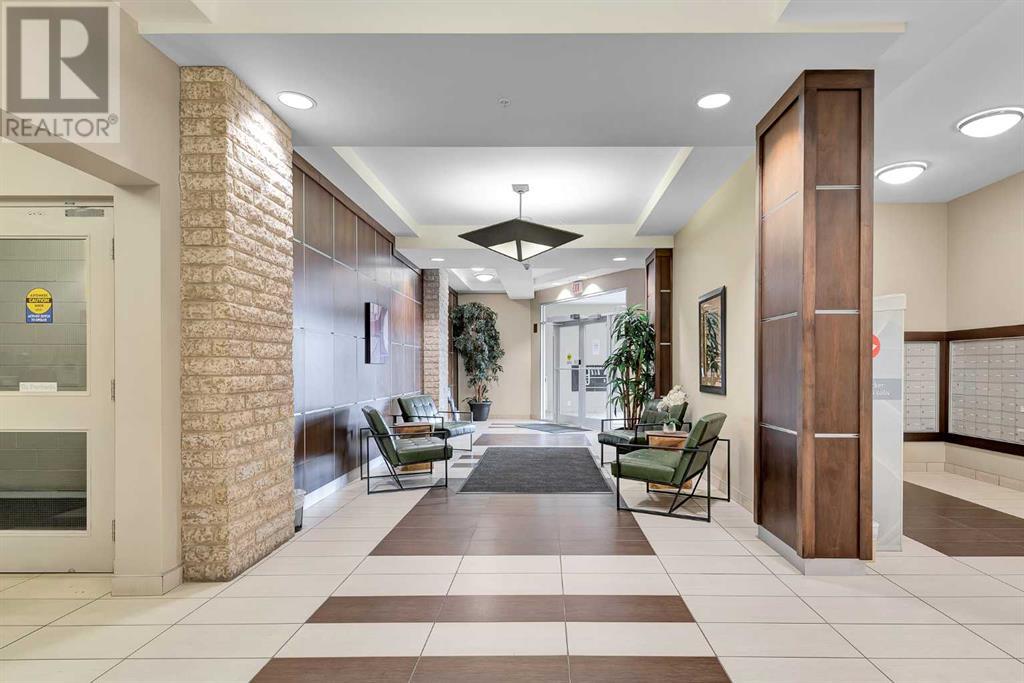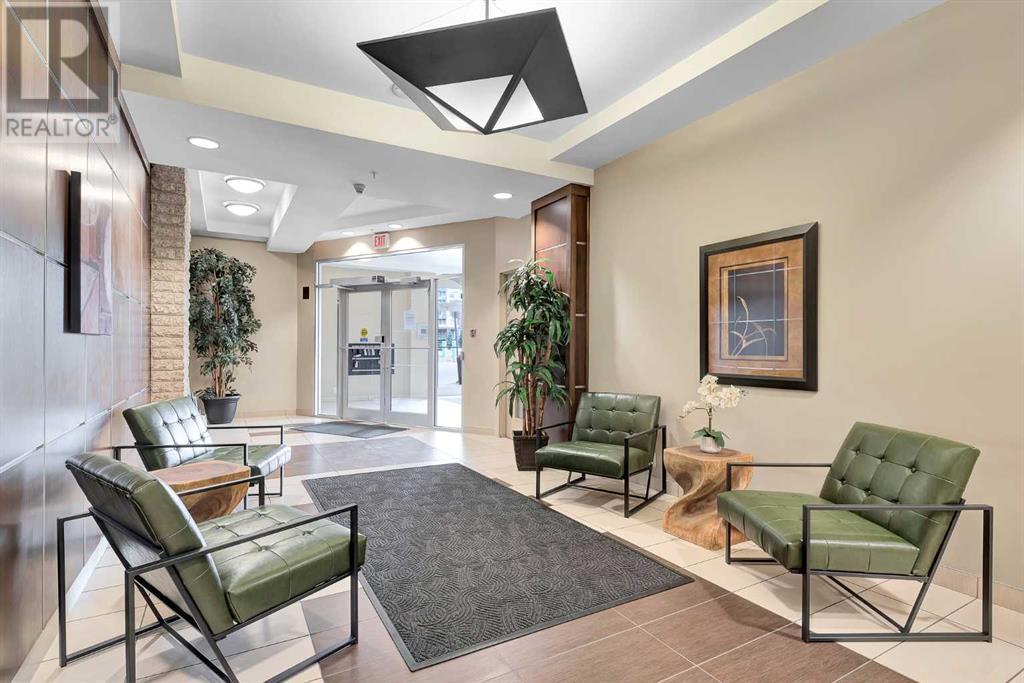807, 8710 Horton Road Sw Calgary, Alberta T2V 0P7
$380,000Maintenance, Common Area Maintenance, Insurance, Reserve Fund Contributions, Sewer, Waste Removal
$569 Monthly
Maintenance, Common Area Maintenance, Insurance, Reserve Fund Contributions, Sewer, Waste Removal
$569 MonthlyWelcome to London Towers at Heritage. This FRESHLY PAINTED, 8th-floor, north-facing unit features 2 bedrooms and 2 bathrooms, offering unobstructed UNOBSTRUCTED VIEWS Downtown Calgary. Step onto your spacious, private balcony to enjoy your morning coffee, complete with a natural gas hook-up for an enhanced outdoor experience.Centrally located, this home is just a short walk from the LRT station and numerous shops, providing unmatched accessibility. Inside, the open-concept living spaces are equipped with upgraded stainless steel appliances STAINLESS STEEL APPLIANCES, GRANITE COUNTERTOPS, and in-suite laundry, creating a comfortable and modern living environment.The building boasts impressive amenities, including an underground passageway to Save On Foods, a beautiful garden, a library, and a heated underground parking stall. Don't miss the chance to make this exceptional unit your home. Schedule your showing today before it's too late! (id:52784)
Property Details
| MLS® Number | A2145408 |
| Property Type | Single Family |
| Neigbourhood | Kingsland |
| Community Name | Haysboro |
| AmenitiesNearBy | Schools, Shopping |
| CommunityFeatures | Pets Allowed With Restrictions |
| Features | Parking |
| ParkingSpaceTotal | 2 |
| Plan | 0812824 |
Building
| BathroomTotal | 1 |
| BedroomsAboveGround | 2 |
| BedroomsTotal | 2 |
| Appliances | Washer, Refrigerator, Dishwasher, Stove, Dryer, Microwave Range Hood Combo, Window Coverings |
| ArchitecturalStyle | High Rise |
| ConstructedDate | 2008 |
| ConstructionMaterial | Poured Concrete |
| ConstructionStyleAttachment | Attached |
| CoolingType | None |
| ExteriorFinish | Brick, Concrete |
| FlooringType | Carpeted, Ceramic Tile |
| HeatingFuel | Natural Gas |
| HeatingType | Hot Water |
| StoriesTotal | 21 |
| SizeInterior | 984 Sqft |
| TotalFinishedArea | 984 Sqft |
| Type | Apartment |
Land
| Acreage | No |
| LandAmenities | Schools, Shopping |
| SizeTotalText | Unknown |
| ZoningDescription | C-c2 F4.0h80 |
Rooms
| Level | Type | Length | Width | Dimensions |
|---|---|---|---|---|
| Main Level | Living Room | 14.83 Ft x 11.25 Ft | ||
| Main Level | Kitchen | 12.08 Ft x 7.42 Ft | ||
| Main Level | Dining Room | 11.50 Ft x 7.00 Ft | ||
| Main Level | Primary Bedroom | 11.83 Ft x 10.42 Ft | ||
| Main Level | 4pc Bathroom | 8.42 Ft x 4.92 Ft | ||
| Main Level | Bedroom | 11.08 Ft x 10.25 Ft | ||
| Main Level | Laundry Room | 3.67 Ft x 3.17 Ft |
https://www.realtor.ca/real-estate/27118647/807-8710-horton-road-sw-calgary-haysboro
Interested?
Contact us for more information






































