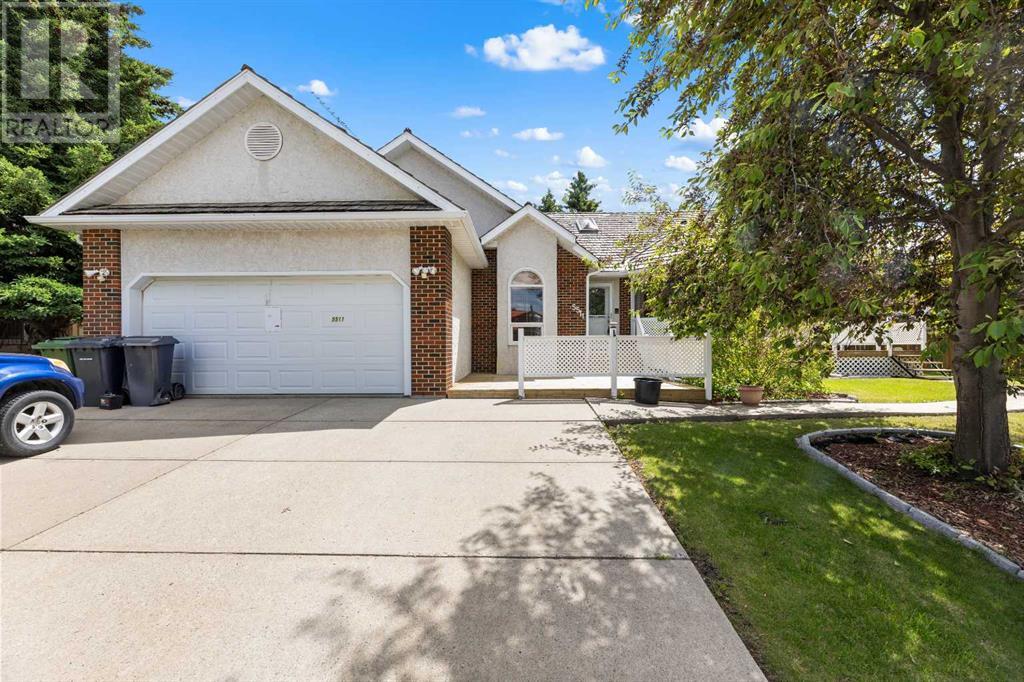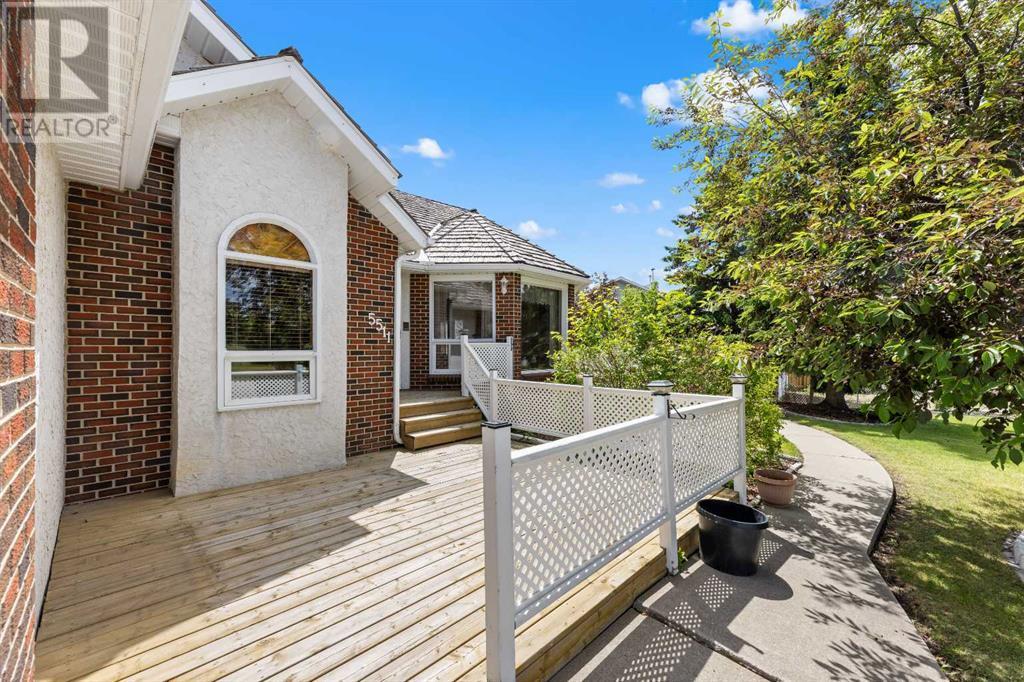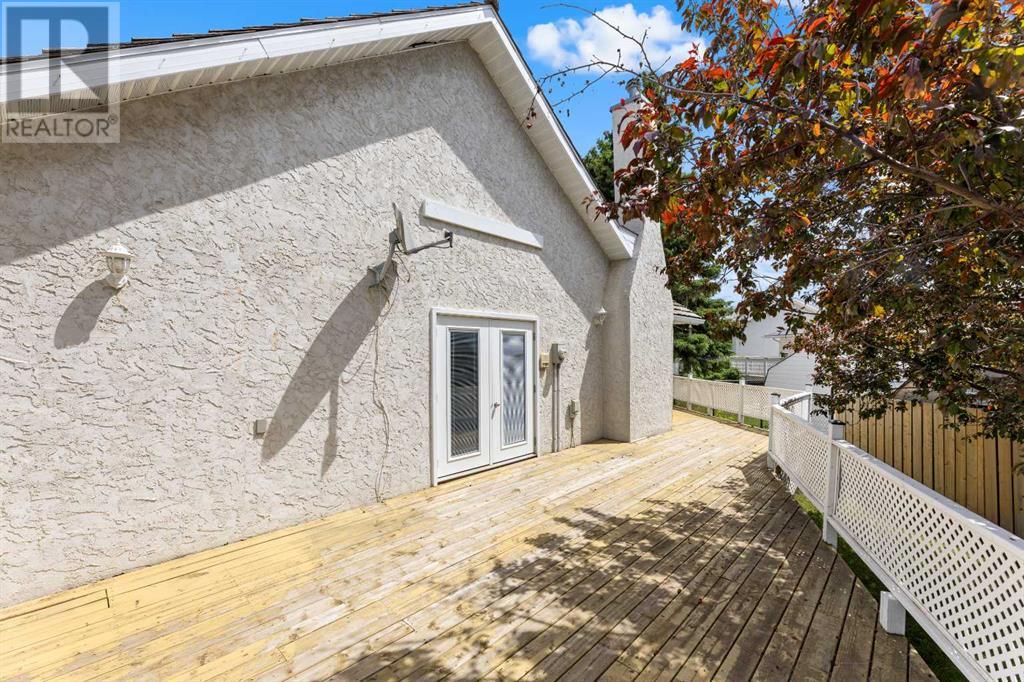5511 Shannon Drive Olds, Alberta T4H 1C2
$529,900
SELLER'S ARE VERY MOTIVATED! This beautiful home, situated on a large lot, is a charming bungalow adorned with cedar shakes, stucco, and brick. The property boasts a spacious driveway with RV parking and a yard filled with mature trees and meticulous landscaping and backing on to a green space. The large south-facing deck offers ample outdoor living space. Inside, the main floor features a large living room with big windows that open to a dining room with a gas fireplace. The open kitchen and dining room area is equipped with an abundance of wood cabinets, a built-in dishwasher, a wall oven, and a built-in microwave. There is also an enclosed porch off the kitchen. The main floor houses two bedrooms and a four-piece bath, along with a master suite that includes a four-piece ensuite. A laundry room with storage is conveniently located on the main floor, as well as access to a heated two-car garage. The expansive, partially finished basement includes a utility room, cold storage, a 2 piece bathroom, storage room and two recreational rooms, providing plenty of additional space for various activities. (id:52784)
Property Details
| MLS® Number | A2144000 |
| Property Type | Single Family |
| AmenitiesNearBy | Schools, Shopping |
| Features | See Remarks |
| ParkingSpaceTotal | 6 |
| Plan | 8211582 |
| Structure | Deck, Porch, Porch, Porch |
Building
| BathroomTotal | 3 |
| BedroomsAboveGround | 3 |
| BedroomsTotal | 3 |
| Appliances | Washer, Refrigerator, Dishwasher, Stove, Oven, Dryer |
| ArchitecturalStyle | Bungalow |
| BasementDevelopment | Partially Finished |
| BasementType | Full (partially Finished) |
| ConstructedDate | 1991 |
| ConstructionStyleAttachment | Detached |
| CoolingType | None |
| ExteriorFinish | Brick, Stucco |
| FireplacePresent | Yes |
| FireplaceTotal | 1 |
| FlooringType | Carpeted, Hardwood |
| FoundationType | Wood |
| HalfBathTotal | 1 |
| HeatingFuel | Natural Gas |
| HeatingType | Forced Air, In Floor Heating |
| StoriesTotal | 1 |
| SizeInterior | 1678 Sqft |
| TotalFinishedArea | 1678 Sqft |
| Type | House |
Parking
| Attached Garage | 2 |
| RV |
Land
| Acreage | No |
| FenceType | Partially Fenced |
| LandAmenities | Schools, Shopping |
| LandscapeFeatures | Landscaped |
| SizeFrontage | 27.43 M |
| SizeIrregular | 9072.00 |
| SizeTotal | 9072 Sqft|7,251 - 10,889 Sqft |
| SizeTotalText | 9072 Sqft|7,251 - 10,889 Sqft |
| ZoningDescription | R1 |
Rooms
| Level | Type | Length | Width | Dimensions |
|---|---|---|---|---|
| Lower Level | 2pc Bathroom | 3.75 Ft x 8.58 Ft | ||
| Lower Level | Other | 12.50 Ft x 6.83 Ft | ||
| Lower Level | Family Room | 12.58 Ft x 19.67 Ft | ||
| Lower Level | Other | 12.58 Ft x 21.50 Ft | ||
| Lower Level | Other | 23.25 Ft x 13.75 Ft | ||
| Lower Level | Furnace | 21.83 Ft x 12.75 Ft | ||
| Lower Level | Storage | 9.17 Ft x 9.17 Ft | ||
| Lower Level | Other | 6.42 Ft x 5.17 Ft | ||
| Main Level | Other | 6.42 Ft x 5.00 Ft | ||
| Main Level | Living Room | 13.83 Ft x 24.67 Ft | ||
| Main Level | Other | 16.00 Ft x 22.00 Ft | ||
| Main Level | Primary Bedroom | 13.00 Ft x 16.58 Ft | ||
| Main Level | 4pc Bathroom | 11.50 Ft x 4.08 Ft | ||
| Main Level | 3pc Bathroom | 5.17 Ft x 8.08 Ft | ||
| Main Level | Bedroom | 10.42 Ft x 12.00 Ft | ||
| Main Level | Laundry Room | 6.08 Ft x 9.33 Ft | ||
| Main Level | Bedroom | 9.42 Ft x 17.58 Ft |
https://www.realtor.ca/real-estate/27090119/5511-shannon-drive-olds
Interested?
Contact us for more information




































