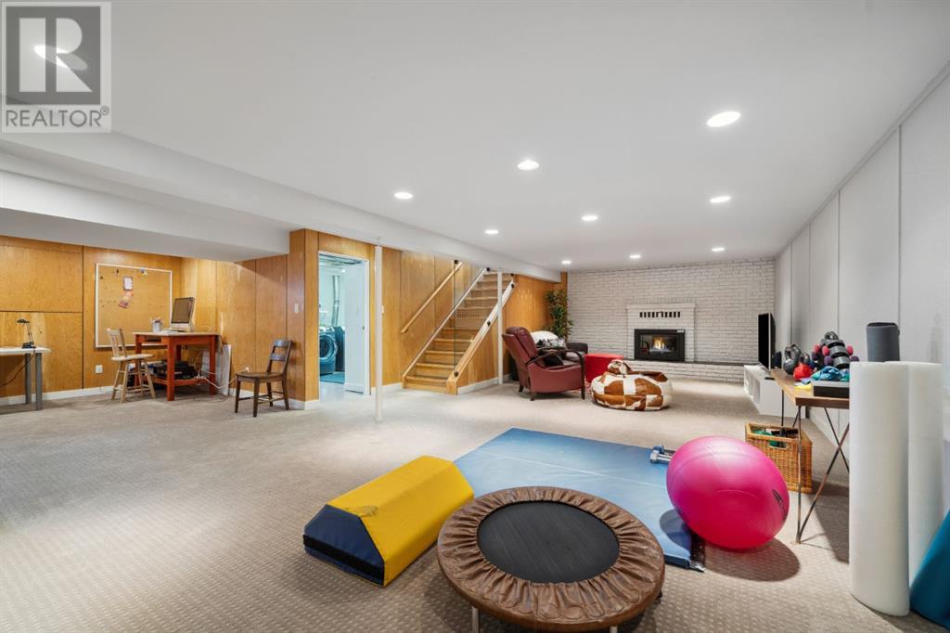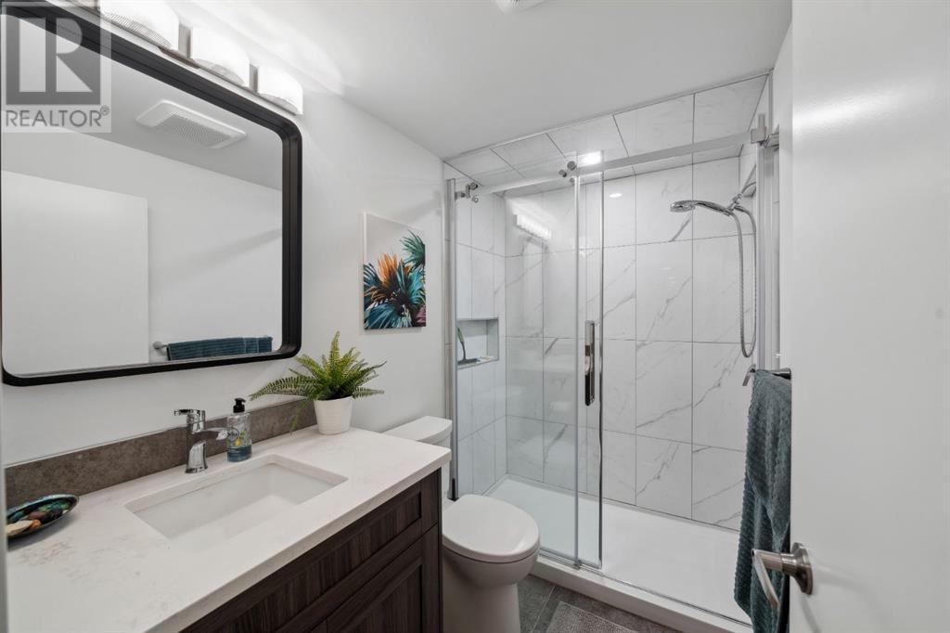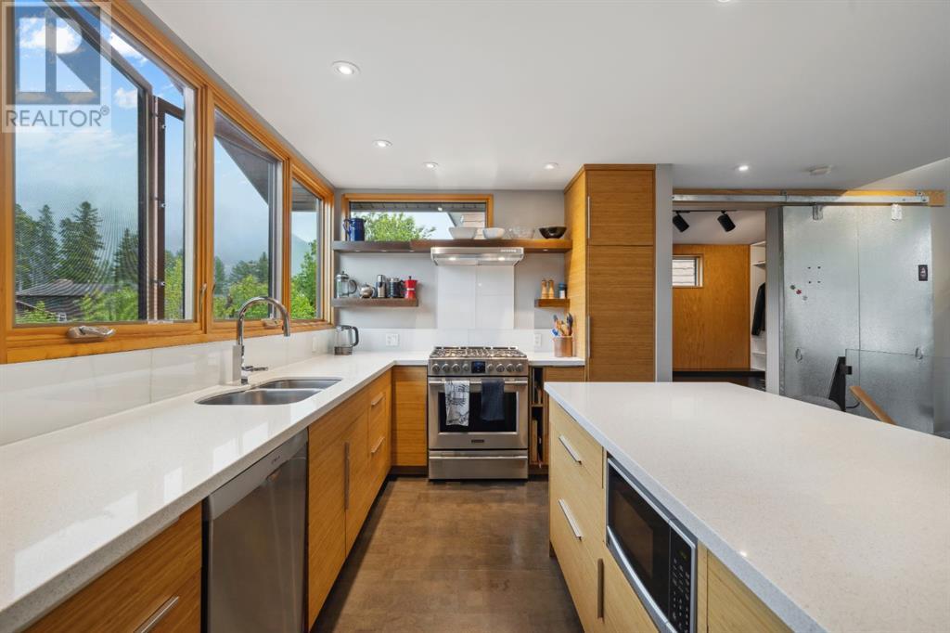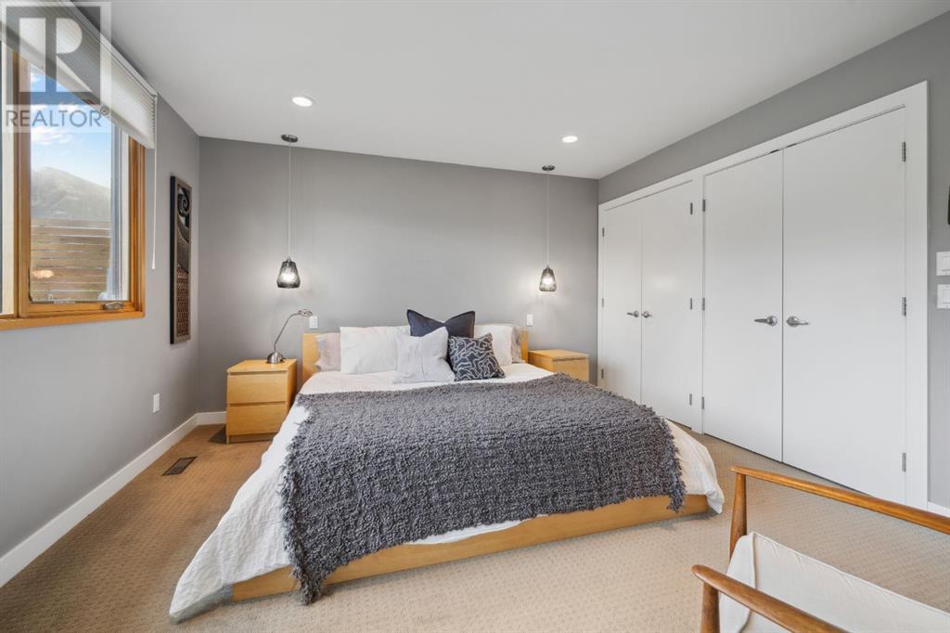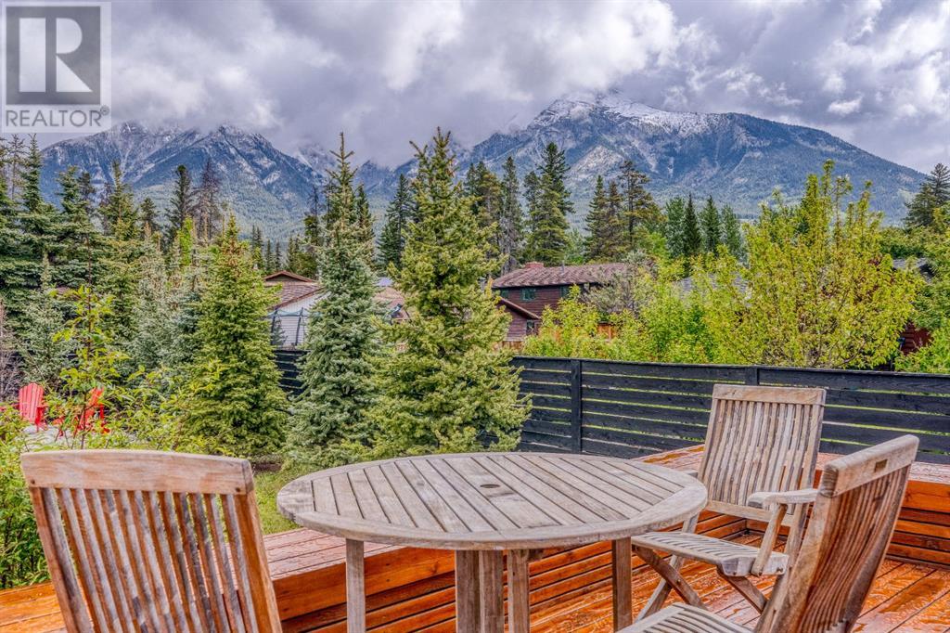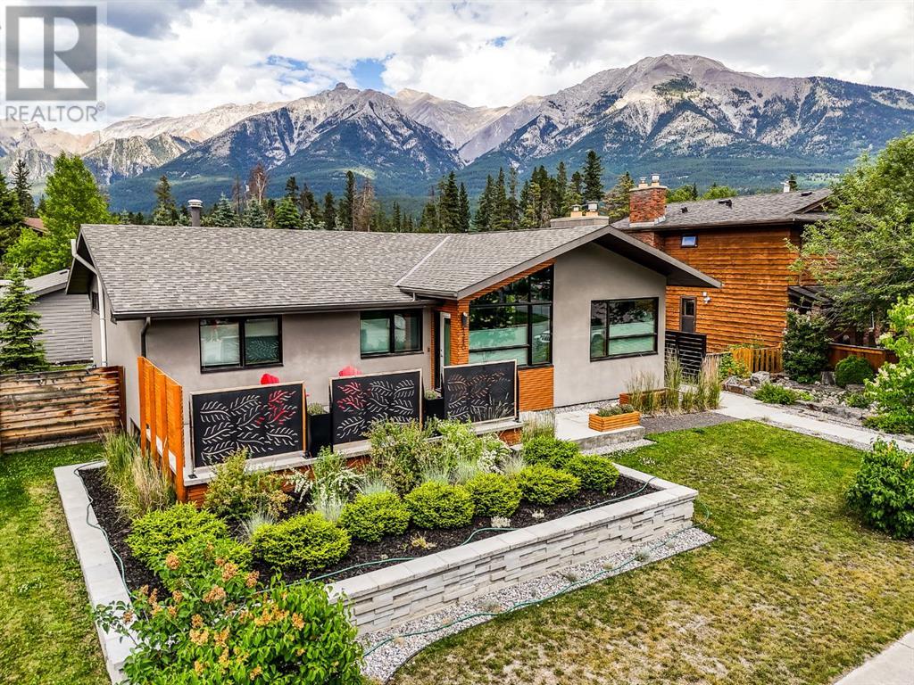4 Bedroom
3 Bathroom
1631 sqft
Bungalow
Fireplace
None
Other, Forced Air
Landscaped, Lawn
$2,600,000
Welcome to your ideal Canmore retreat home. This charming bungalow, perfect for single-level living, offers a versatile option for downsizing or a wonderful family home in the heart of Canmore. Nestled in a serene community of detached homes, just steps from the Bow River and a 15-minute walk to Main Street, this home provides both privacy and convenience. Significantly renovated and expanded by the current owners, it maintains its original charm while boasting a modern, ideal floor plan. The living room is a light-filled space with spectacular southern mountain views. The open-concept kitchen, dining, and living areas flow seamlessly to the front patio and spacious backyard, perfect for entertaining. The primary bedroom features a unique view through the ensuite bathroom windows to the stunning Rundle Range and includes a luxurious steam shower. The main level also houses two additional bedrooms and a full bathroom. The lower level offers a generous family room with a gas fireplace, storage room, spacious laundry and gear room, a fourth bedroom, and a third full bathroom. With nearly 2,900 sqft of living space, this home is designed for comfort and style. Situated on a flat, oversized lot of over 9,400 sqft, enjoy spectacular views from both the front and back yards. The detached garage, accessed via the alley, provides ample parking space. The vibrant community of Lion’s Park, with its playing field, tennis court, and playground just a block away, enhances the appeal of this exceptional home. (id:52784)
Property Details
|
MLS® Number
|
A2142555 |
|
Property Type
|
Single Family |
|
Community Name
|
Lions Park |
|
AmenitiesNearBy
|
Schools, Shopping |
|
Features
|
Back Lane, Closet Organizers, Level |
|
ParkingSpaceTotal
|
5 |
|
Plan
|
7610791 |
|
Structure
|
Deck |
|
ViewType
|
View |
Building
|
BathroomTotal
|
3 |
|
BedroomsAboveGround
|
3 |
|
BedroomsBelowGround
|
1 |
|
BedroomsTotal
|
4 |
|
Appliances
|
Washer, Refrigerator, Dishwasher, Range, Dryer, Freezer, Window Coverings, Garage Door Opener |
|
ArchitecturalStyle
|
Bungalow |
|
BasementDevelopment
|
Finished |
|
BasementType
|
Full (finished) |
|
ConstructedDate
|
1976 |
|
ConstructionMaterial
|
Wood Frame |
|
ConstructionStyleAttachment
|
Detached |
|
CoolingType
|
None |
|
ExteriorFinish
|
Stucco |
|
FireplacePresent
|
Yes |
|
FireplaceTotal
|
2 |
|
FlooringType
|
Carpeted, Cork |
|
FoundationType
|
Poured Concrete |
|
HeatingType
|
Other, Forced Air |
|
StoriesTotal
|
1 |
|
SizeInterior
|
1631 Sqft |
|
TotalFinishedArea
|
1631 Sqft |
|
Type
|
House |
Parking
|
Concrete
|
|
|
Detached Garage
|
2 |
Land
|
Acreage
|
No |
|
FenceType
|
Fence |
|
LandAmenities
|
Schools, Shopping |
|
LandscapeFeatures
|
Landscaped, Lawn |
|
SizeDepth
|
40.48 M |
|
SizeFrontage
|
18 M |
|
SizeIrregular
|
875.50 |
|
SizeTotal
|
875.5 M2|7,251 - 10,889 Sqft |
|
SizeTotalText
|
875.5 M2|7,251 - 10,889 Sqft |
|
ZoningDescription
|
R1 |
Rooms
| Level |
Type |
Length |
Width |
Dimensions |
|
Basement |
Office |
|
|
14.17 Ft x 12.33 Ft |
|
Basement |
Family Room |
|
|
31.83 Ft x 16.67 Ft |
|
Basement |
Laundry Room |
|
|
18.33 Ft x 10.83 Ft |
|
Basement |
Bedroom |
|
|
11.75 Ft x 9.58 Ft |
|
Basement |
Storage |
|
|
14.67 Ft x 12.58 Ft |
|
Basement |
3pc Bathroom |
|
|
7.83 Ft x 4.83 Ft |
|
Main Level |
Kitchen |
|
|
14.08 Ft x 11.67 Ft |
|
Main Level |
Dining Room |
|
|
14.25 Ft x 9.25 Ft |
|
Main Level |
Living Room |
|
|
21.42 Ft x 19.75 Ft |
|
Main Level |
Primary Bedroom |
|
|
12.75 Ft x 12.67 Ft |
|
Main Level |
Bedroom |
|
|
12.00 Ft x 9.92 Ft |
|
Main Level |
Bedroom |
|
|
11.00 Ft x 9.92 Ft |
|
Main Level |
Other |
|
|
28.75 Ft x 11.50 Ft |
|
Main Level |
4pc Bathroom |
|
|
8.42 Ft x 7.00 Ft |
|
Main Level |
4pc Bathroom |
|
|
10.50 Ft x 8.50 Ft |
https://www.realtor.ca/real-estate/27087163/1210-16th-street-canmore-lions-park


















